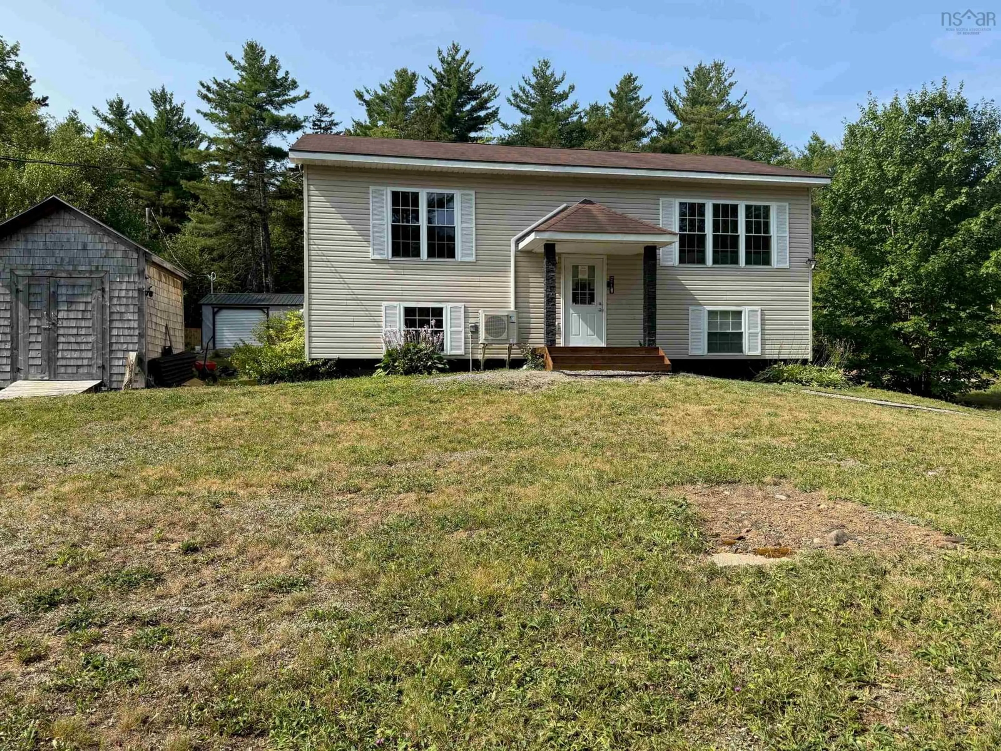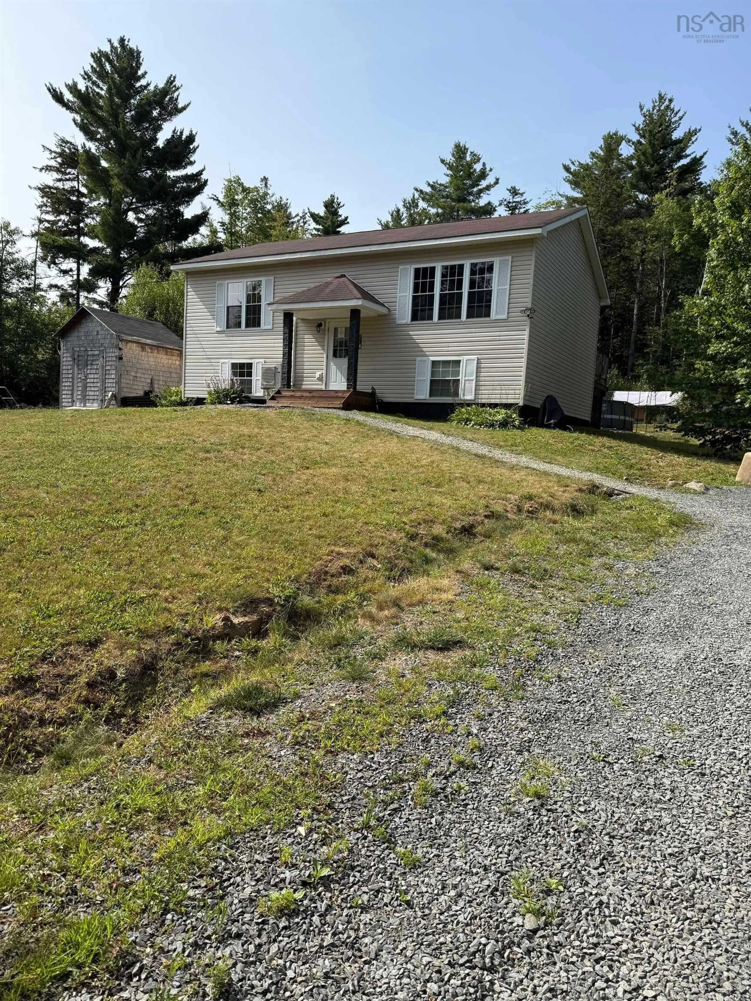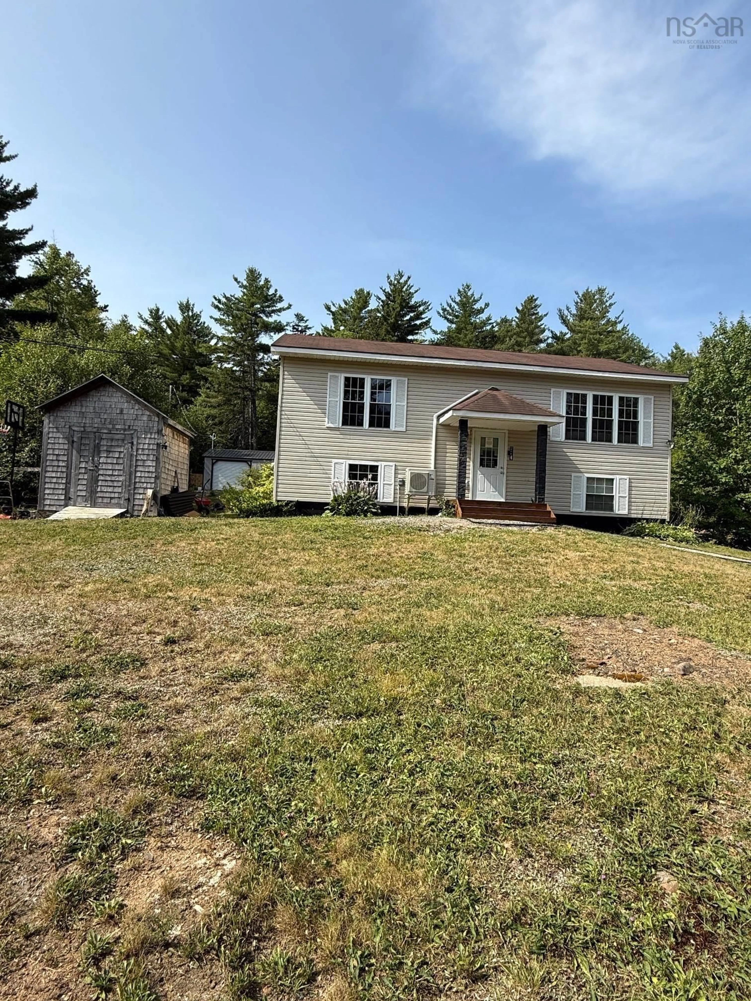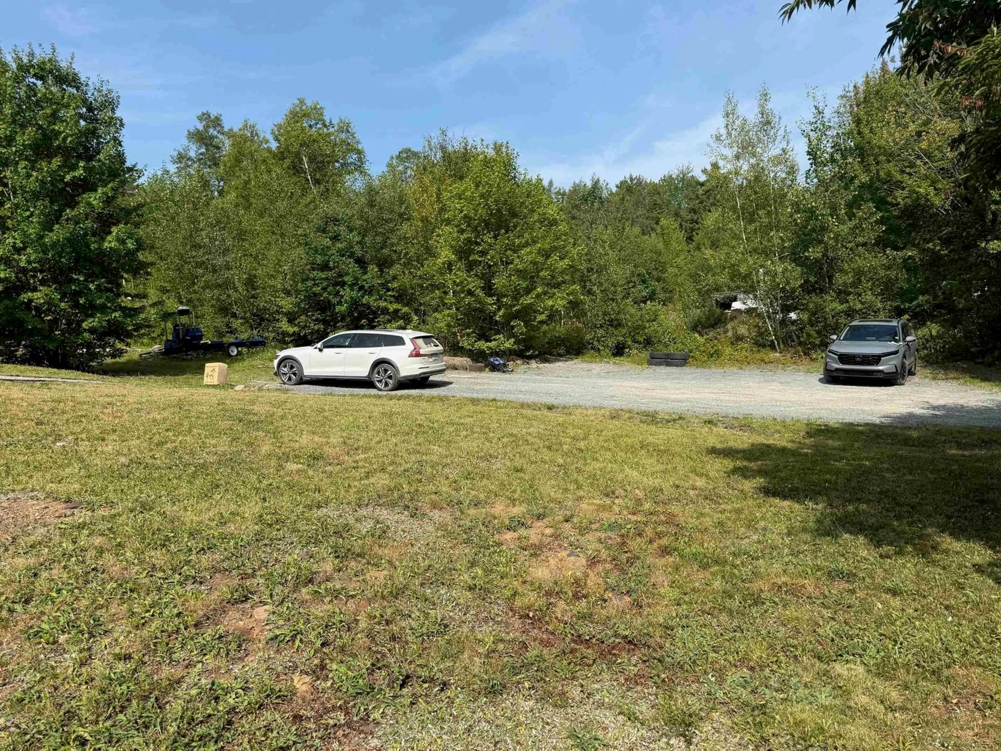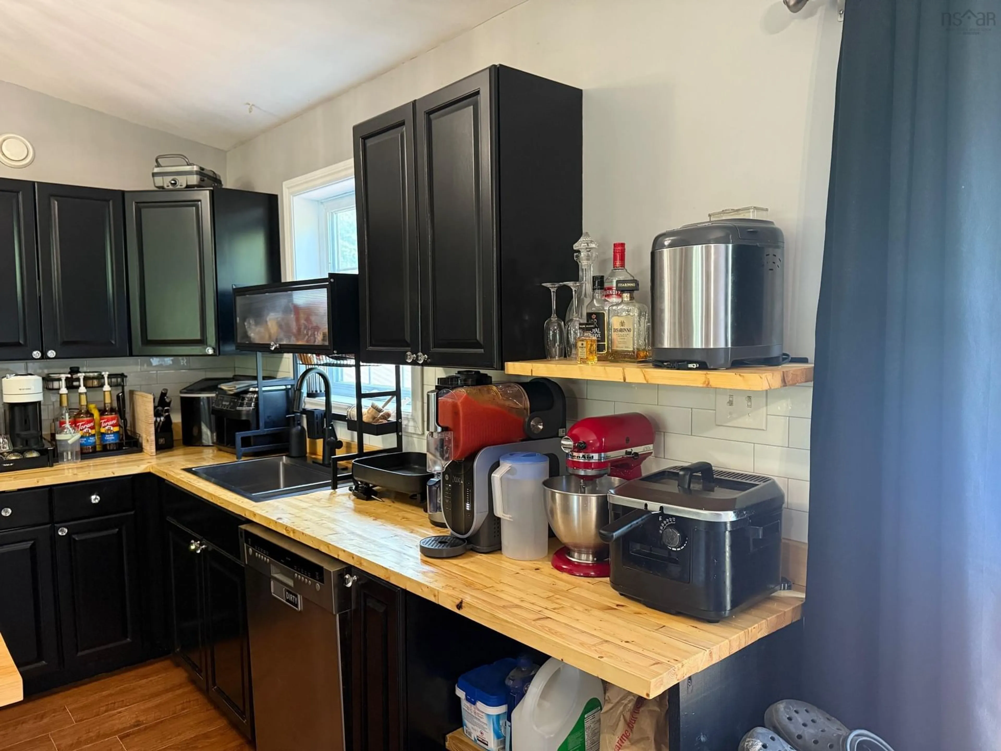489 Sarty Rd, Wentzells Lake, Nova Scotia B4V 8V9
Contact us about this property
Highlights
Estimated valueThis is the price Wahi expects this property to sell for.
The calculation is powered by our Instant Home Value Estimate, which uses current market and property price trends to estimate your home’s value with a 90% accuracy rate.Not available
Price/Sqft$217/sqft
Monthly cost
Open Calculator
Description
Welcome to this beautifully maintained 4-bedroom, 2 full-bath split-entry home nestled on a private lot along peaceful Sarty Road in Wentzell's Lake. Set back from the road and surrounded by nature, this home offers the perfect blend of comfort, privacy, and functionality — ideal for families and those seeking a quiet retreat with the added bonus of a home-based business setup. Inside, you'll find a bright and spacious open-concept layout where the kitchen, dining, and living areas flow seamlessly — perfect for family life and entertaining. The lower level provides additional living space along with a dedicated home business area, offering flexibility for remote work, a studio, or client-based services. Step outside and enjoy your own backyard oasis. Whether you're cooling off with a swim, relaxing in the hot tub, or hosting memorable BBQs, this space is built for enjoyment. A roll-out awning provides shade on hot summer days, while the built-in Bluetooth surround sound system sets the mood for music or movies under the stars. Outdoor lovers will also appreciate the ATV trails directly across the road — perfect for weekend adventures just steps from your front door. In addition, this property includes a 12' x 24' fully insulated shed, wired with its own 200-amp electrical service and separate meter, and equipped with heat — ideal for a workshop, studio, storage, or even expanding your business operations. Located in a quiet, family-friendly area with access to a great school district, this property offers the lifestyle, space, and privacy you've been looking for.
Property Details
Interior
Features
Main Floor Floor
Kitchen
16'10 x 11'6Living Room
12'10 x 13'2Bath 1
11'8 x 6Bedroom
15'1 x 9'5Exterior
Features
Parking
Garage spaces -
Garage type -
Total parking spaces 1
Property History
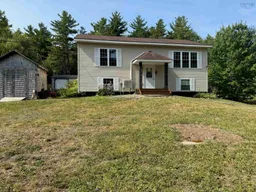 50
50
