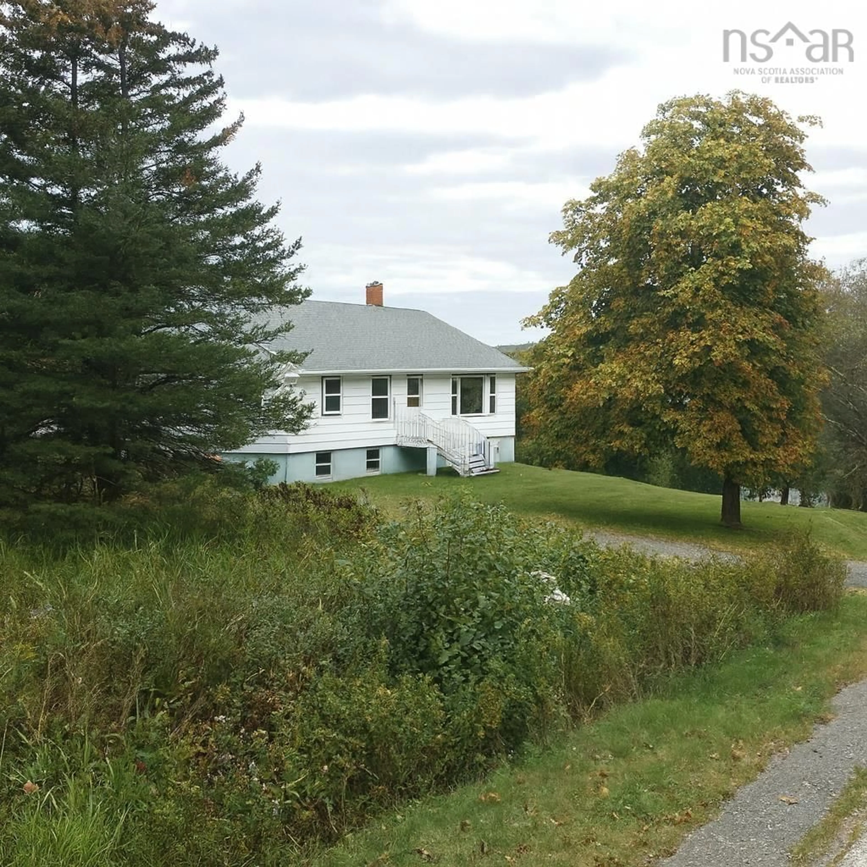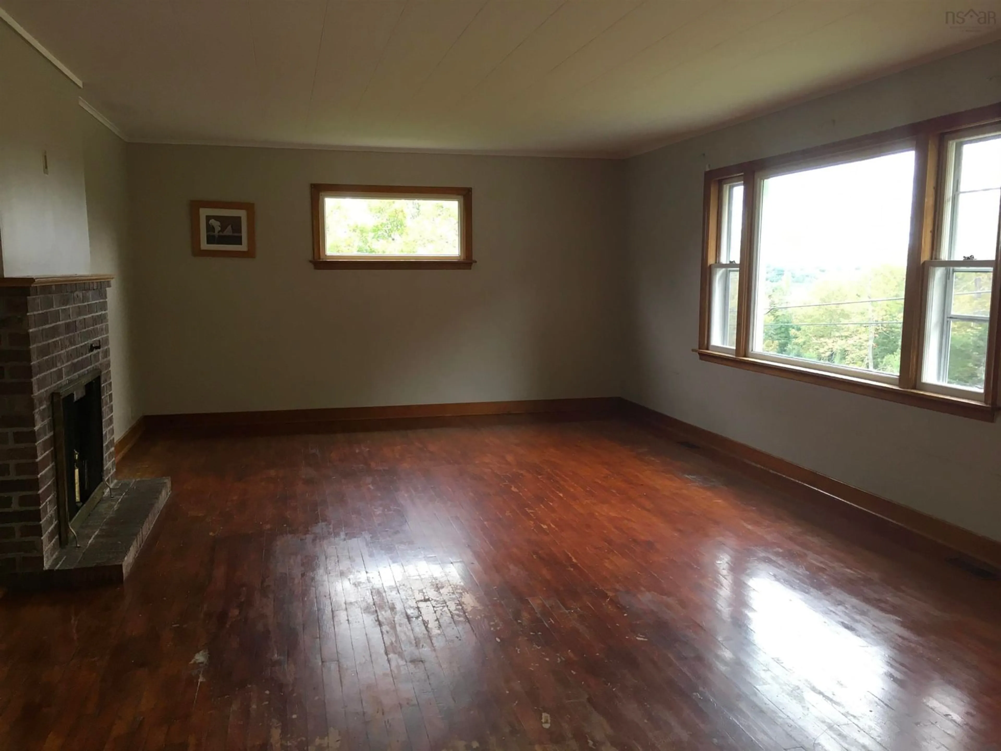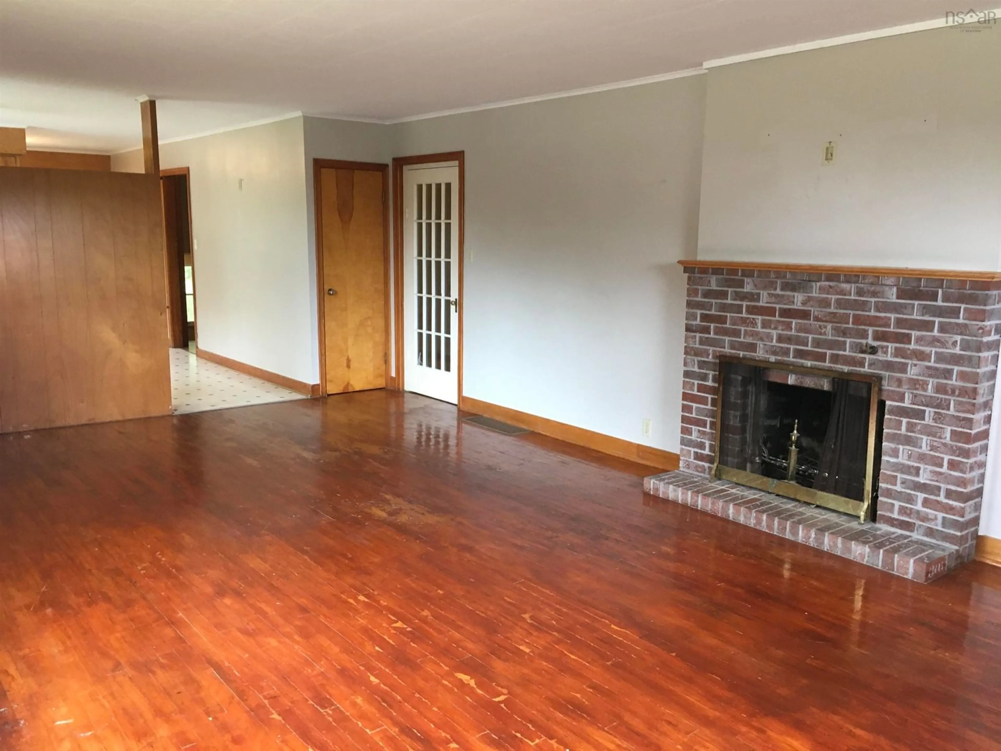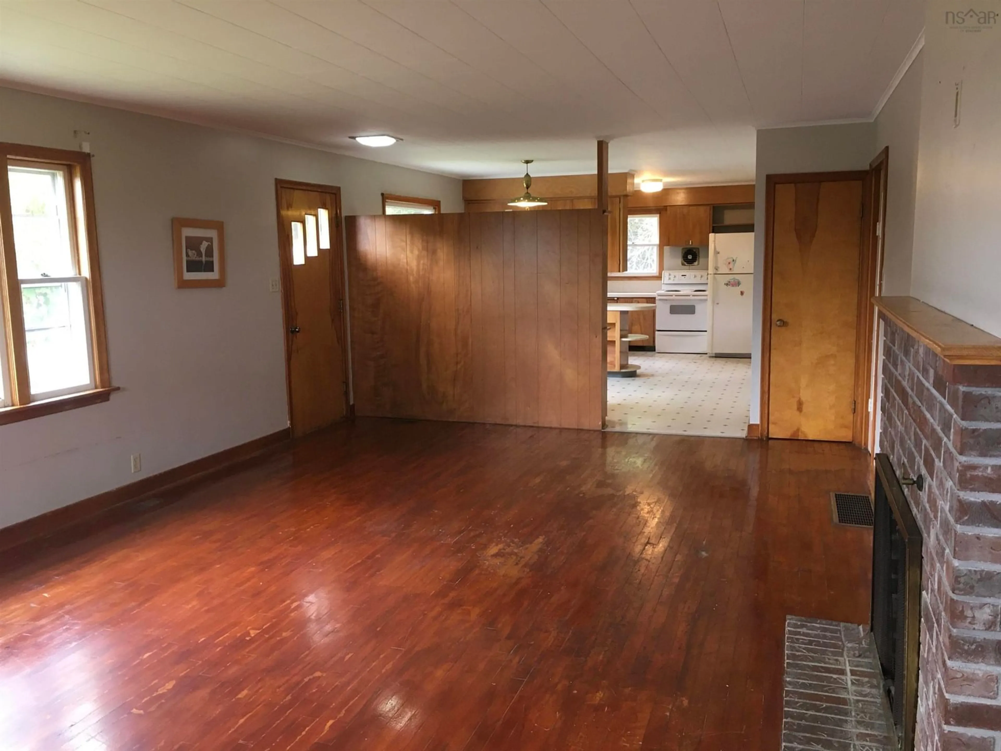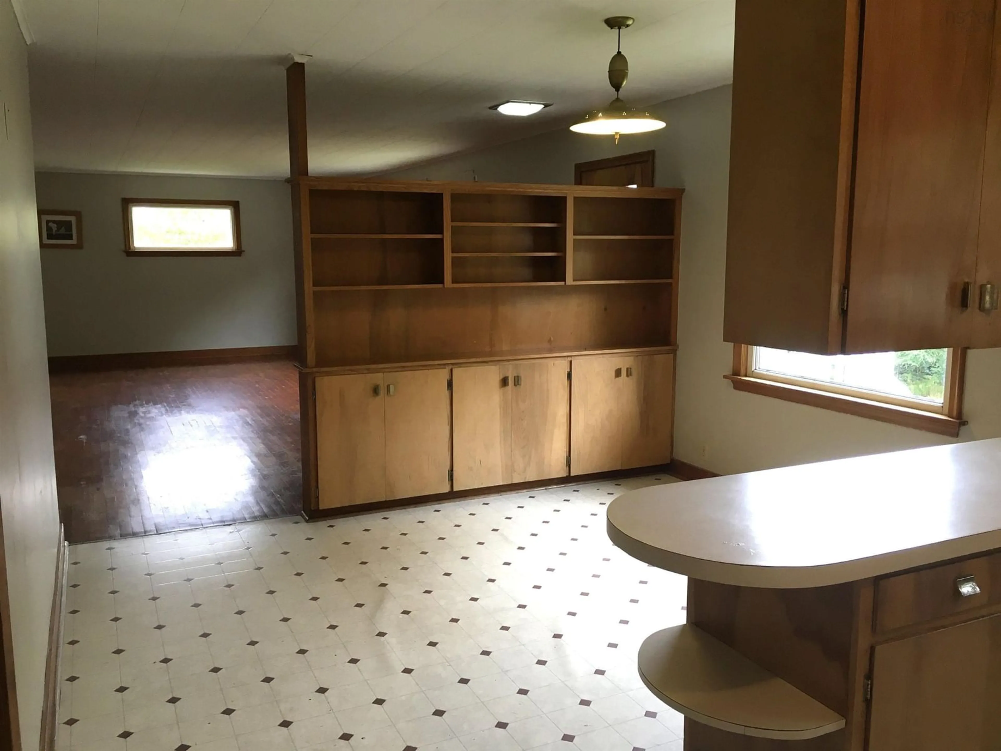5822 Highway 331, Petite Rivière, Nova Scotia B4V 5Y3
Contact us about this property
Highlights
Estimated valueThis is the price Wahi expects this property to sell for.
The calculation is powered by our Instant Home Value Estimate, which uses current market and property price trends to estimate your home’s value with a 90% accuracy rate.Not available
Price/Sqft$216/sqft
Monthly cost
Open Calculator
Description
Set on a peaceful 3.4-acre parcel, this large bungalow has over 1600 square feet of finished living space. Inside, you’ll find a large kitchen and dining space, a spacious living room with a fireplace, 3 comfortable bedrooms, a full bath, and a handy den/office—perfect for remote work, hobbies, or a family recreation room.. The floor plan is simple and functional. It’s the kind of home that feels good the moment you walk in. Outside, there’s room to spread out, plenty of space for gardens, a firepit, a future garage or workshop, you could even create trails for kids and pets to explore. The property has lots of privacy and yet is a short walk to the General Store. You’ll love the location. Petite Riviere is known for its relaxed, creative coastal vibe and proximity to some of the South Shore’s best beaches—Rissers, Crescent (drive-on), and Green Bay are all just minutes away. Spend weekends walking sandy shores, kayaking, or having lunch or dinner at the award winning Osprey's Nest Public House. Everyday conveniences, well respected vet clinic, and arts and crafts galleries are just part of the local flavour. Grocery supermarkets, banks, multifaceted recreation center, a variety of eating establishments and shopping are an easy drive away in Bridgewater, while charming Lunenburg and Mahone Bay make great day trips for dining and boutique browsing. Community amenities—parks, trails, seasonal markets, and local gatherings—add to the friendly small-town feel. If you’re dreaming of a simpler coastal lifestyle with room to grow, this 3-bedroom bungalow with a den/office is a lovely place to call home.
Property Details
Interior
Features
Main Floor Floor
Kitchen
11'9 x 11'1Dining Nook
11'9 x 11'1Living Room
24'9 x 14'6Primary Bedroom
11'10 x 12'4Exterior
Parking
Garage spaces -
Garage type -
Total parking spaces 1
Property History
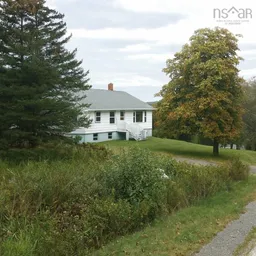 38
38
