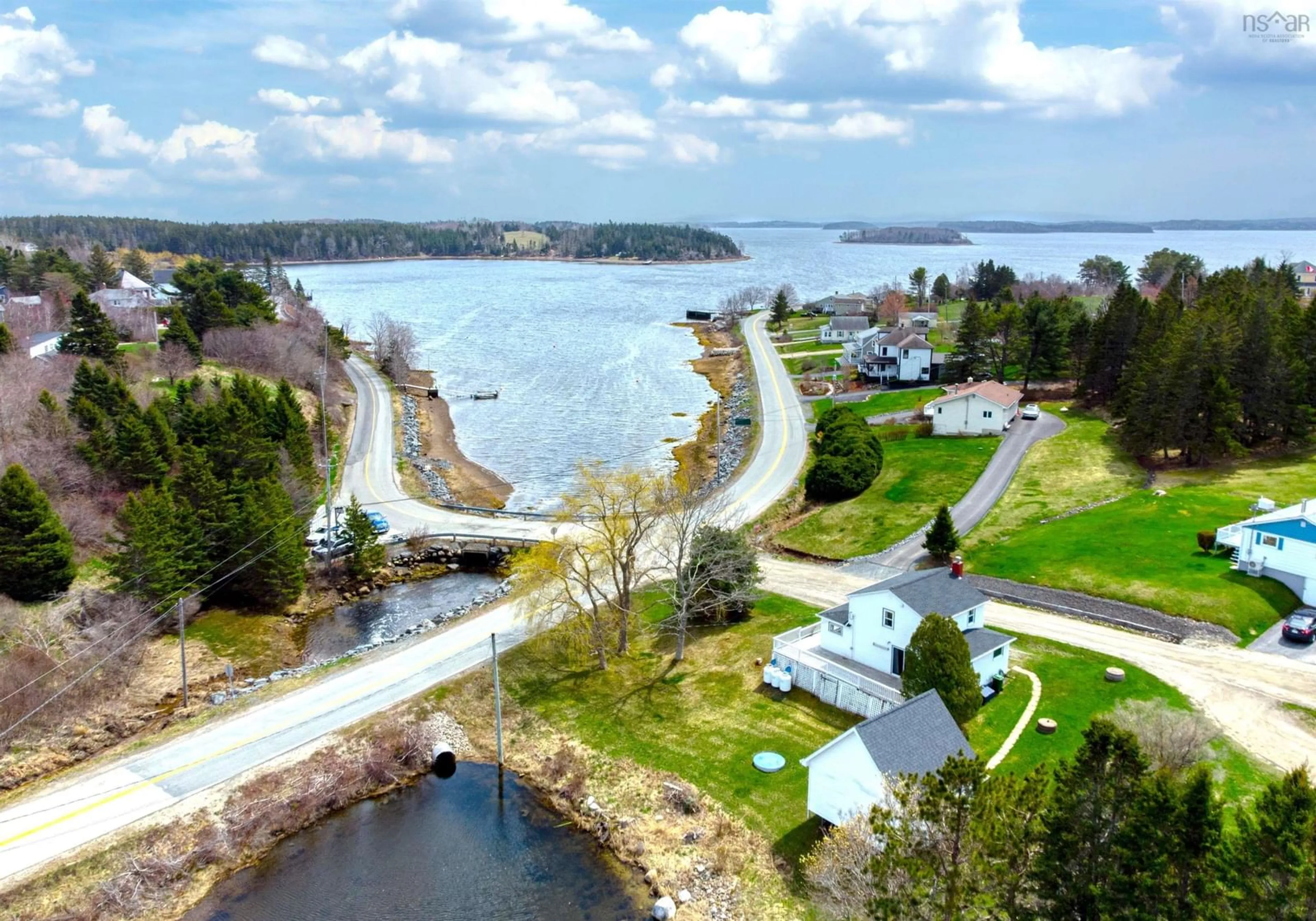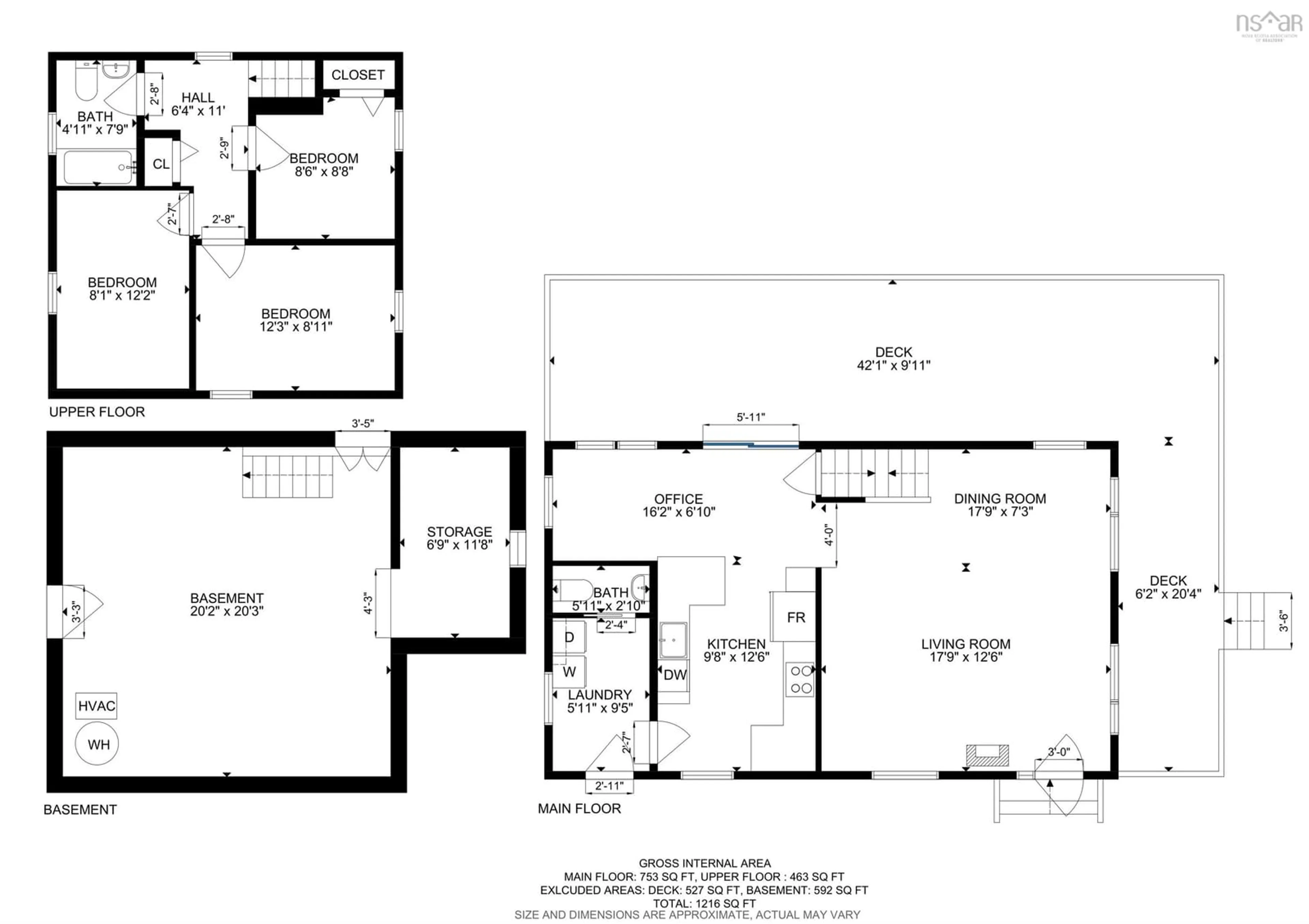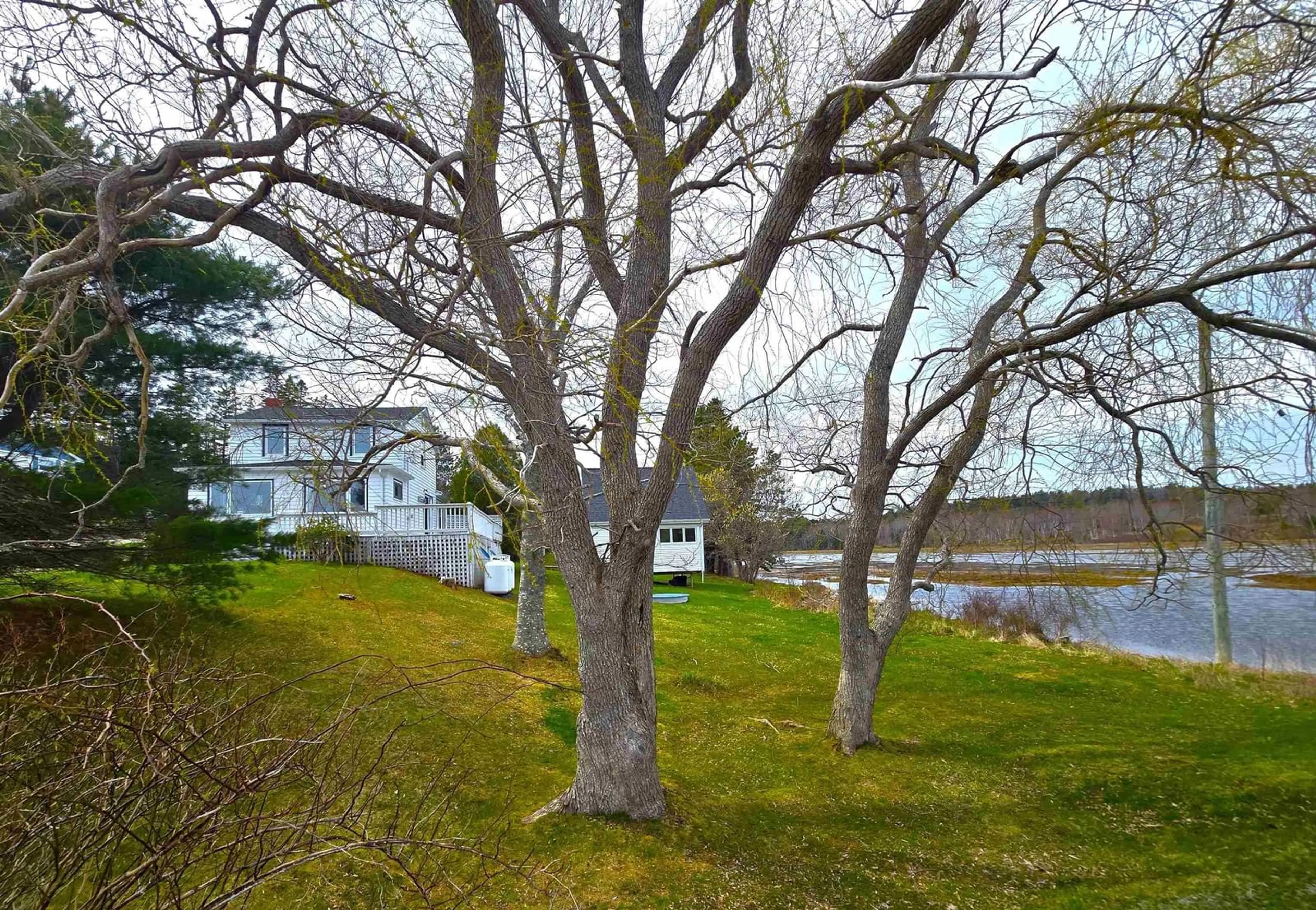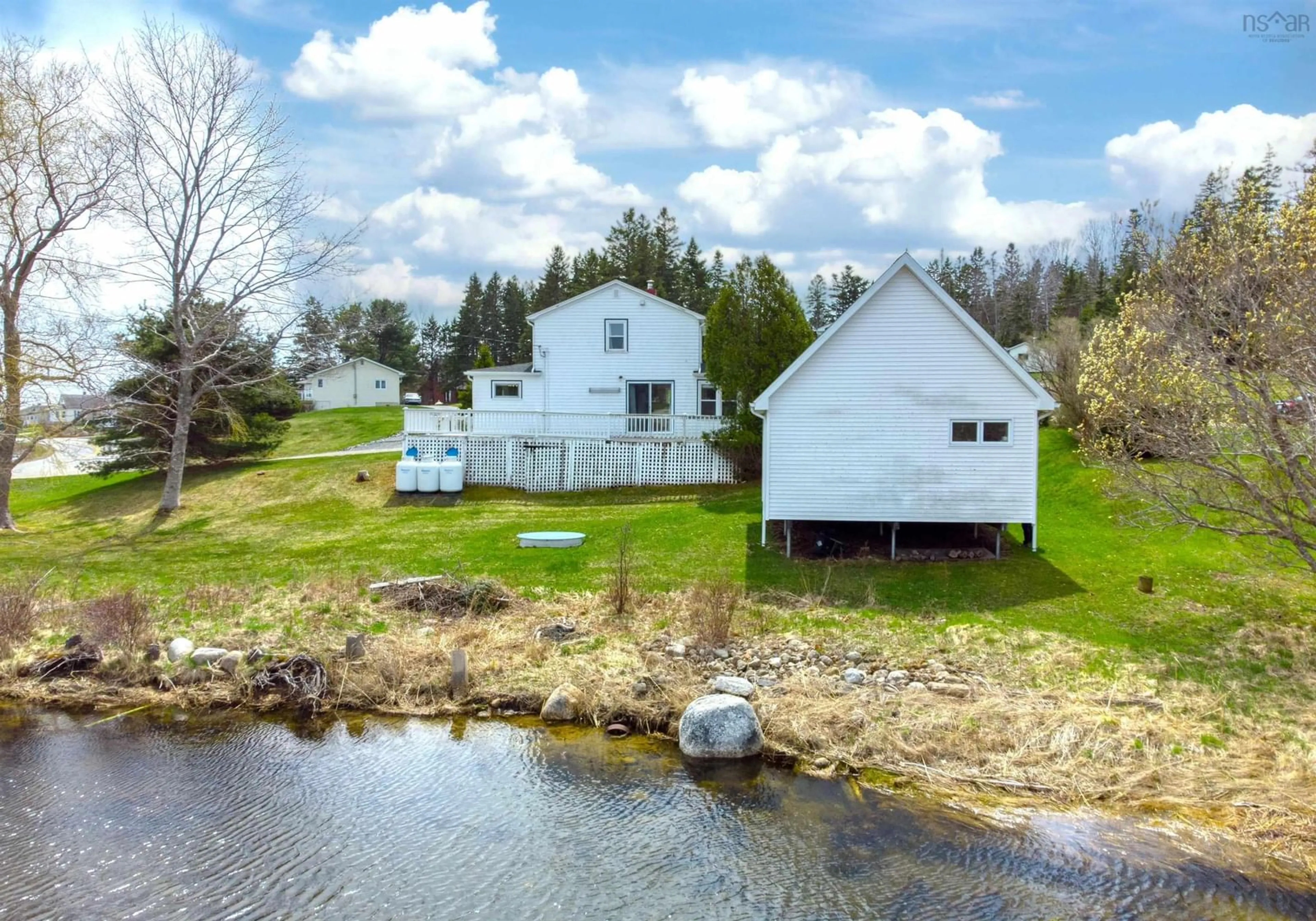632 Oakland Rd, Indian Point, Nova Scotia B0J 2E0
Contact us about this property
Highlights
Estimated valueThis is the price Wahi expects this property to sell for.
The calculation is powered by our Instant Home Value Estimate, which uses current market and property price trends to estimate your home’s value with a 90% accuracy rate.Not available
Price/Sqft$394/sqft
Monthly cost
Open Calculator
Description
This mid-20th century home has a quiet location by the ocean. Nestled in what was once an active fishing village, Indian Point is an unassuming sought-after location on Nova Scotia's beautiful South Shore. The house overlooks a small bridge and a sheltered cove and beyond to the islands of greater Mahone Bay. The property directly fronts on a tidal pond, with its abundant wildlife, and is surrounded by long established, good neighbours - just over five minutes drive to Mahone Bay by the sea. The house has a clean, simple, traditional design. The former front porch has been incorporated into the main living-dining space and provides lovely views over the water. The kitchen "L" has been recently renovated with manufactured-stone countertops, a convection cooktop and stainless appliances. The appealing casual dining area has sliding glass doors off the breakfast nook with access to an exterior deck allowing for views of the pond. The rear mudroom-laundry has a powder room at one end and is located immediately off the driveway with ample parking for three cars. This home also features a new, high efficiency, propane furnace and a new septic system. A recently constructed 20 ft. by 20 ft. workshop would also serve well as an at-home office or studio, or seasonal bunky for grandchildren. The second floor features three bedrooms and the family bath. This home also features a recently installed, high efficiency, propane furnace. Indian Point is an active, walkable community ideal for seniors or young families. There is a possibility of a mooring in the bay and the village is just minutes drive to the 103 Highway, with Bridgewater a 15 minute drive, and Halifax or the airport just over one hour's drive. Lifestyle and convenience at an affordable price, whether as a full-time home or seasonal property, set against the famed waters of Mahone Bay!
Property Details
Interior
Features
Main Floor Floor
Living Room
12'6 x 17'9Dining Nook
6'2 x 16'2Bath 2
2'10 x 5'11Dining Room
7'3 x 17'9Exterior
Parking
Garage spaces -
Garage type -
Total parking spaces 1
Property History
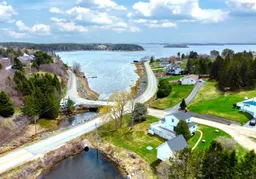 45
45
