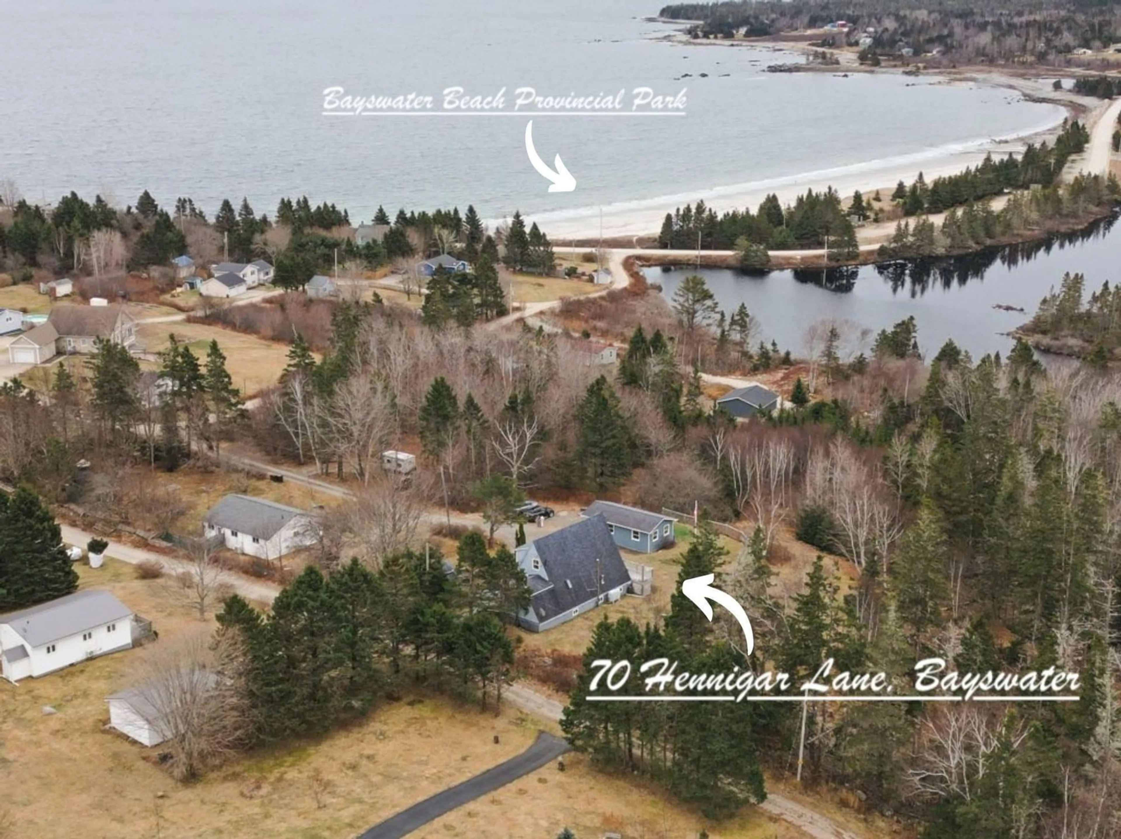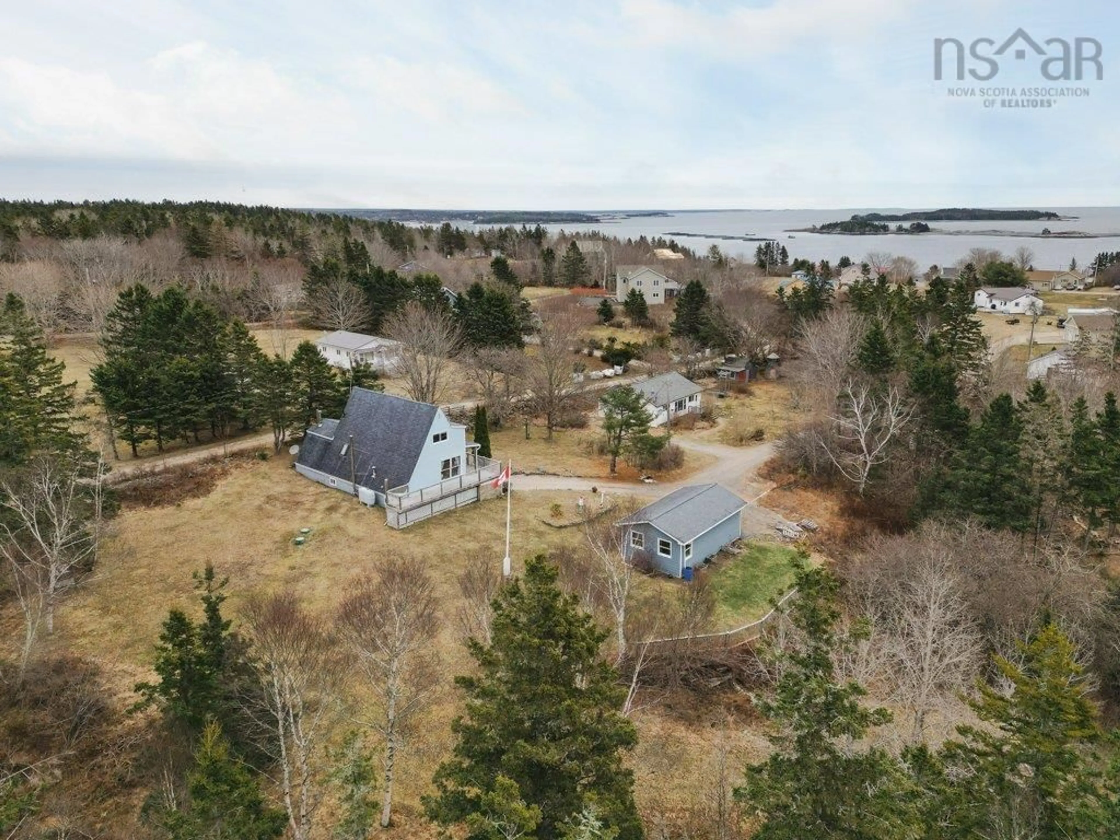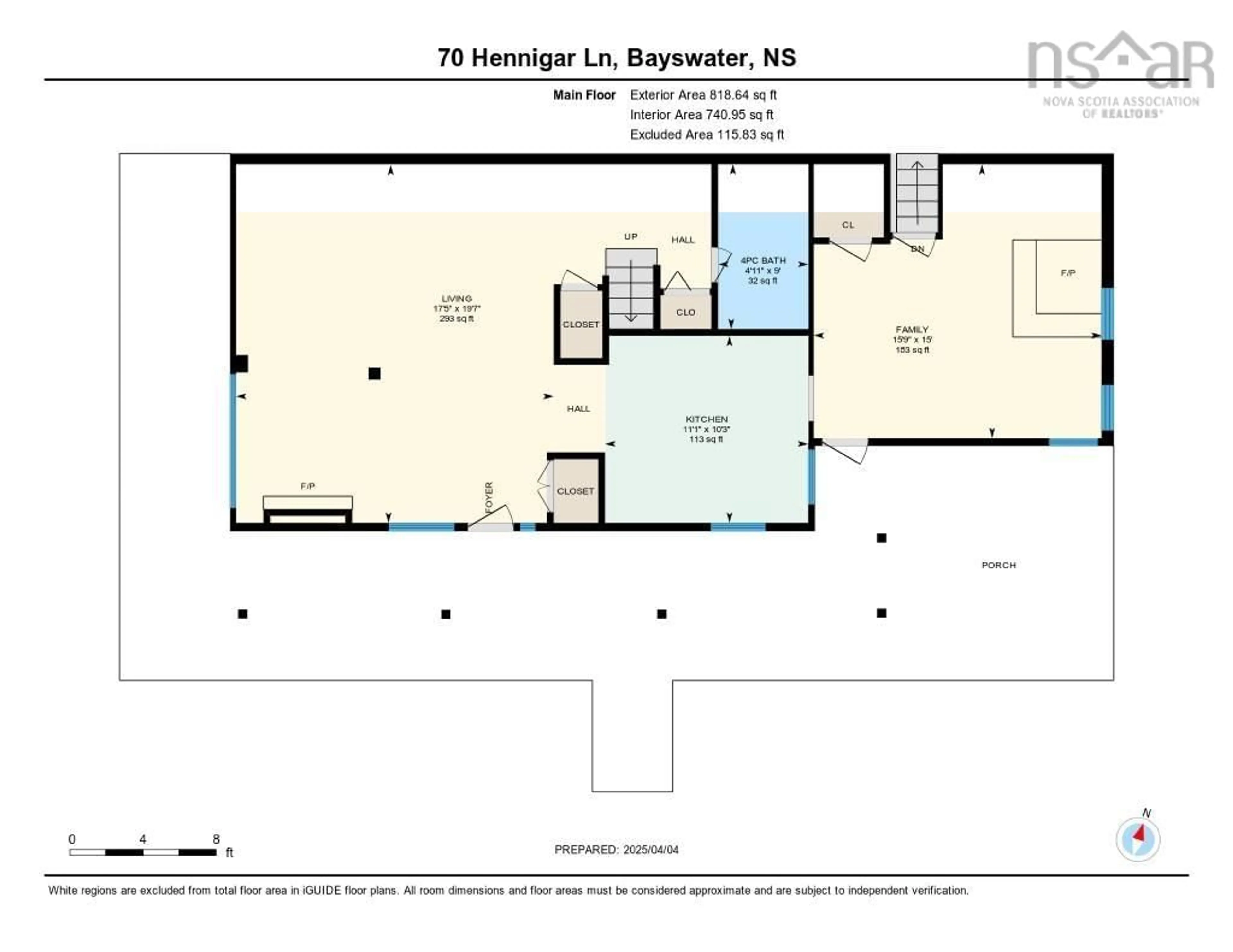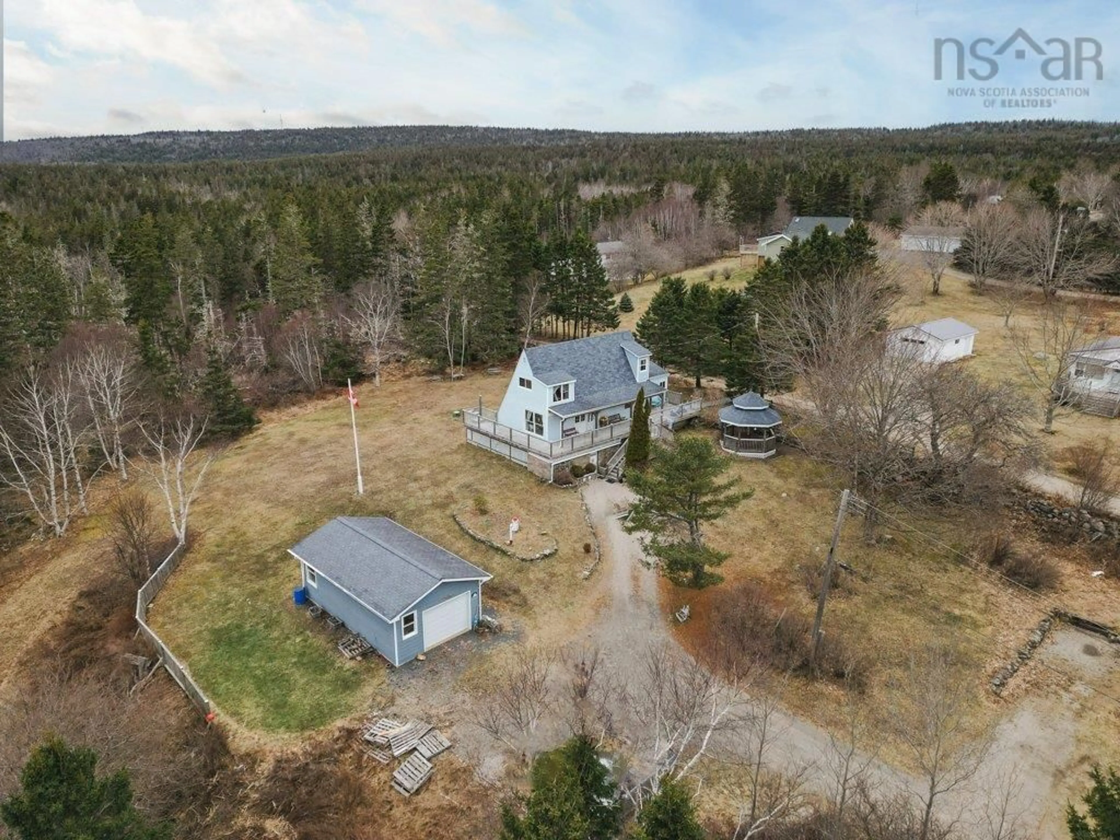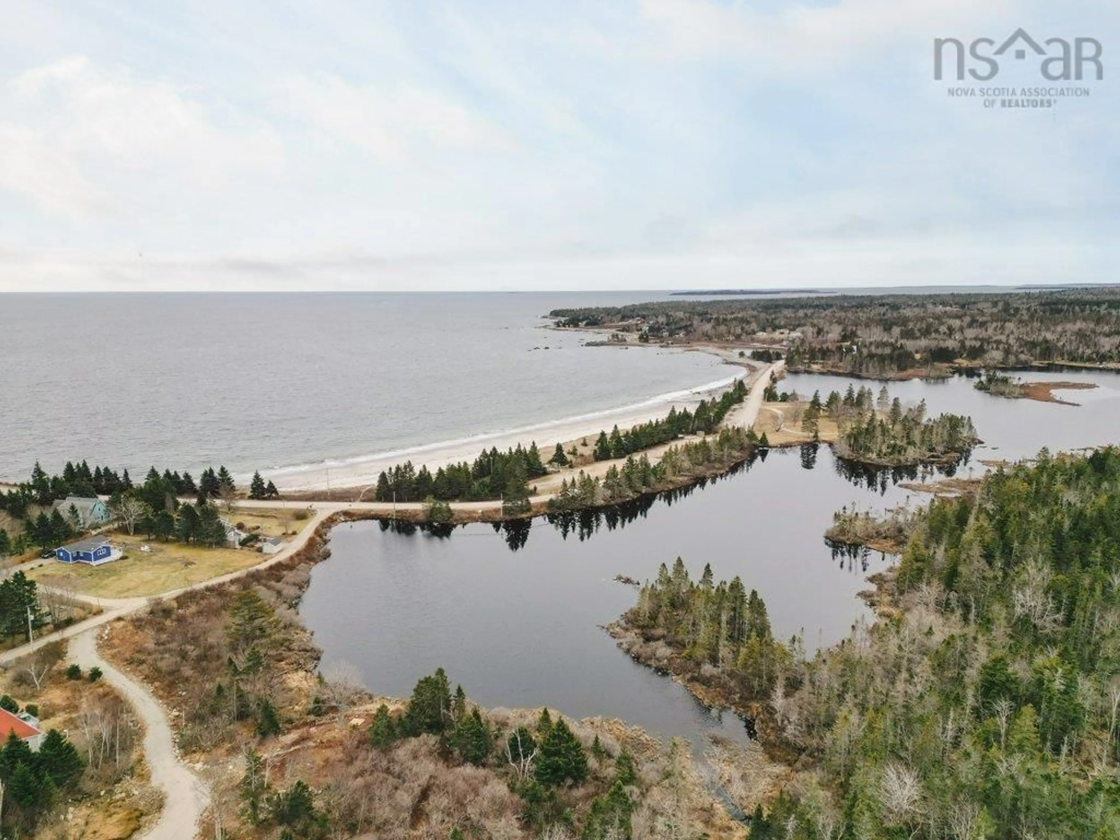70 Hennigar Lane, Bayswater, Nova Scotia B0J 1T0
Contact us about this property
Highlights
Estimated valueThis is the price Wahi expects this property to sell for.
The calculation is powered by our Instant Home Value Estimate, which uses current market and property price trends to estimate your home’s value with a 90% accuracy rate.Not available
Price/Sqft$211/sqft
Monthly cost
Open Calculator
Description
A fresh sea breeze and the sounds of crashing waves from the nearby Bayswater Beach set the tone for your dream property–Enjoy sights & sounds of the ocean all day long at this year-round home and summer getaway backing onto the forest and complemented by a large yard. There is room for everyone to relax both inside and out. The welcoming outdoor space has a gazebo with a fire pit and a large wrap-around covered deck–ideal for creating new memories with family and friends. After a day of fun in the sun, unwind indoors in the cozy yet spacious living room or enjoy a games night with your favourite company in the lower level rec room and Bar. An elevated primary bedroom is vision-oriented to take in beautiful views of the sparkling ocean while letting in loads of sunlight. Situated at the end of a private lane and in a quiet neighbourhood, the beautiful white-sand beach is only a short stroll away from the home! Tons of additional flat grassy lawn space make it easy and fun to play recreational games and all outdoor sports. The detached single car garage with a workshop provides great dry storage for your car, beach toys and firewood all year round. Bayswater is home to a scenic and popular white-sand beach with a great picnic & BBQ area! Located 15 minutes to Hubbards, 20 minutes to Chester and 45 minutes to Halifax.
Upcoming Open House
Property Details
Interior
Features
Main Floor Floor
Living Room
19'7 x 17'5Kitchen
10'3 x 11'1Family Room
15' x 15'9Bath 1
9' x 4'114Exterior
Features
Parking
Garage spaces 1
Garage type -
Other parking spaces 0
Total parking spaces 1
Property History
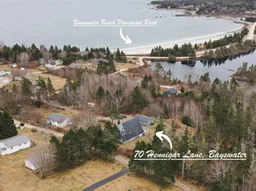 49
49
