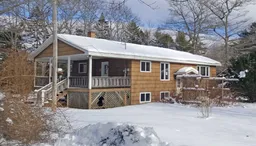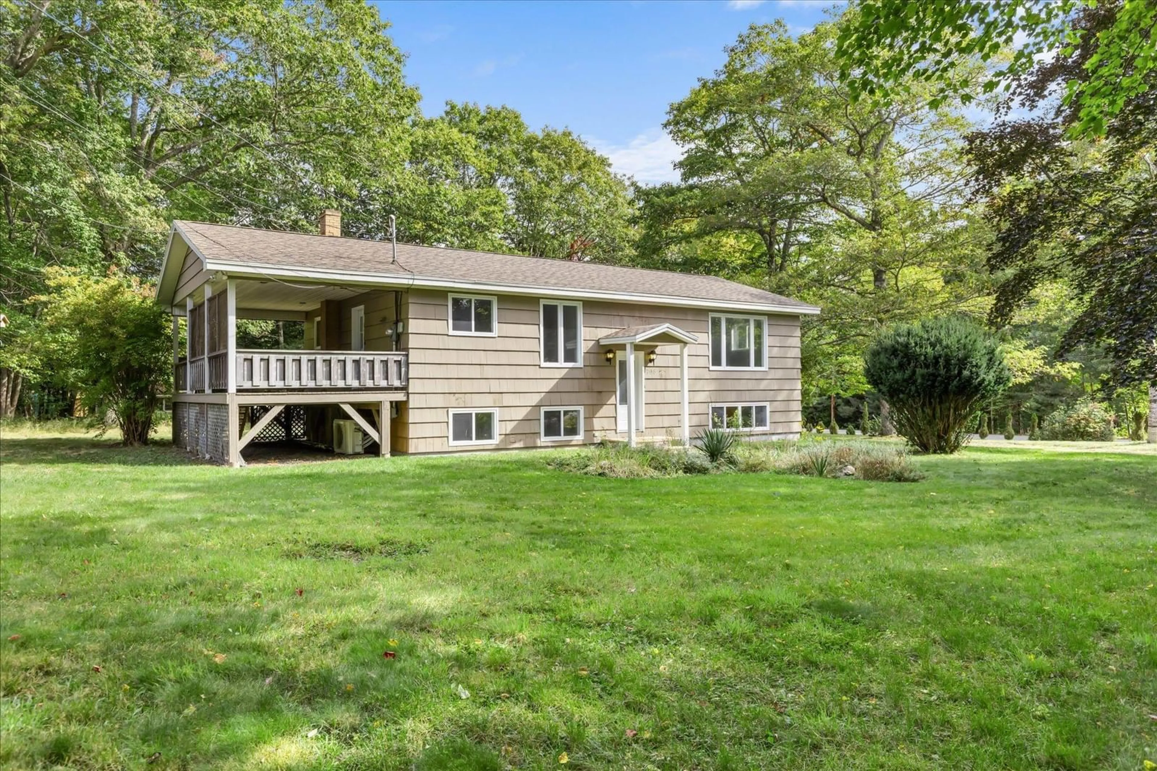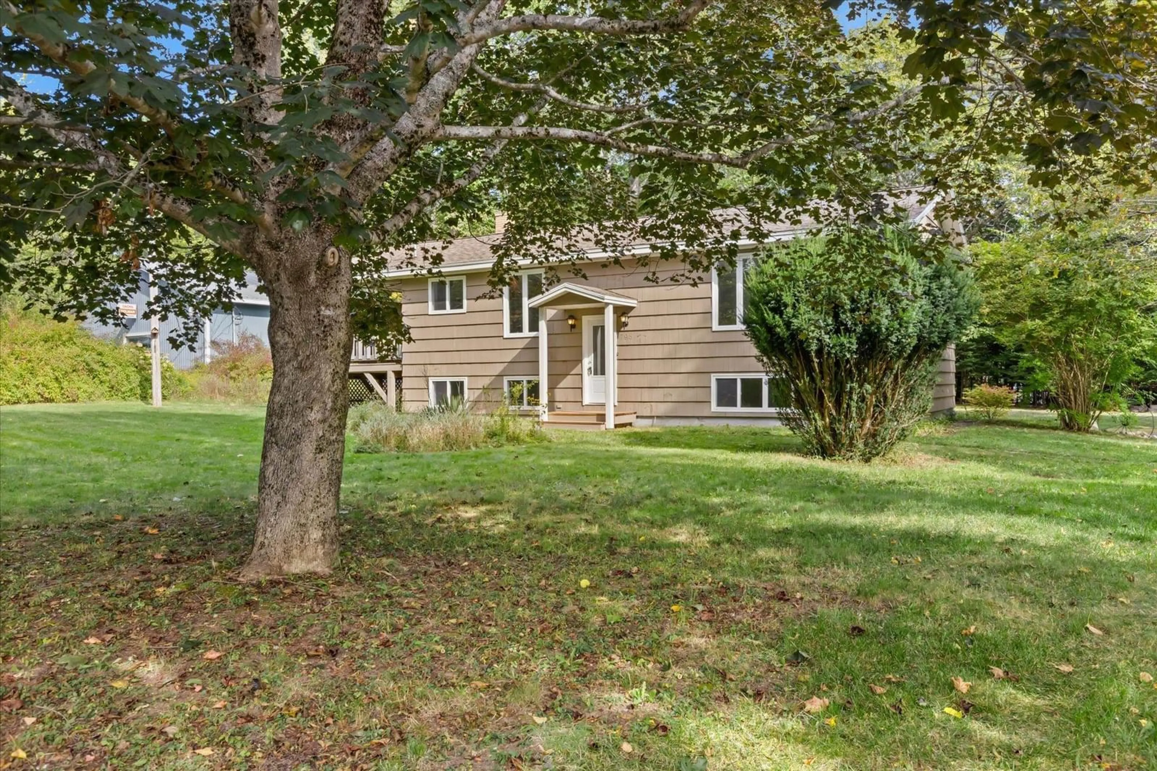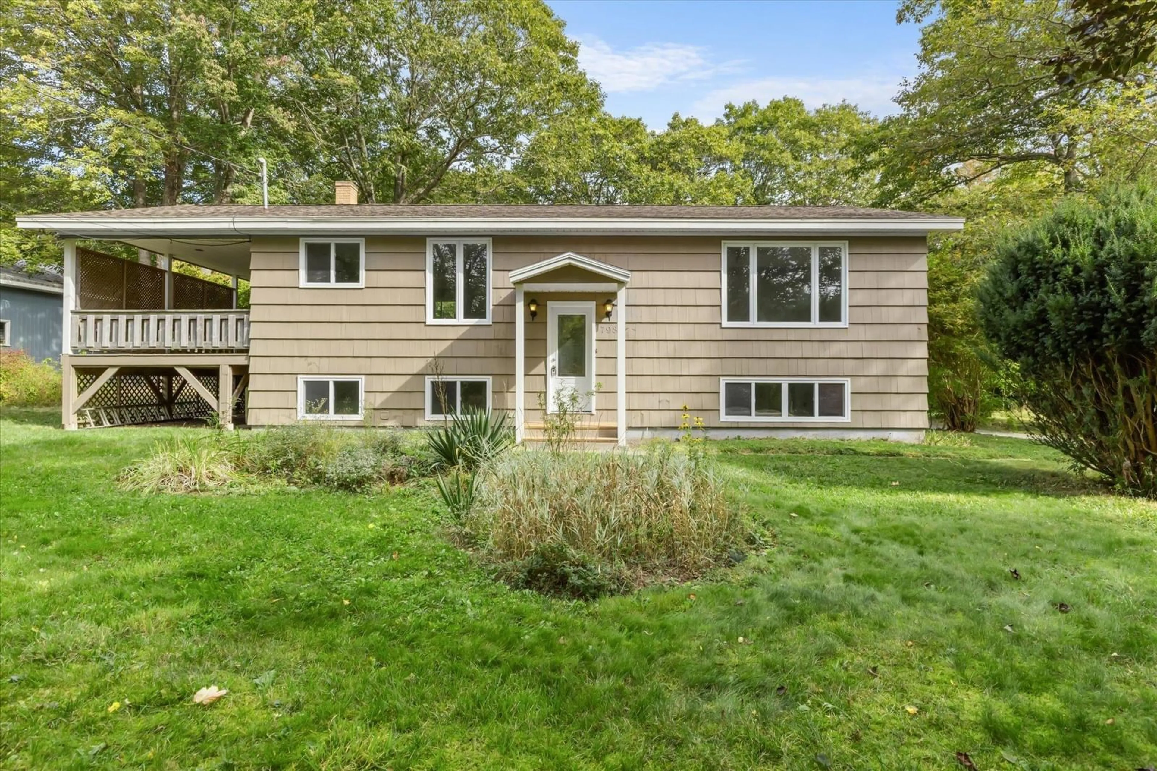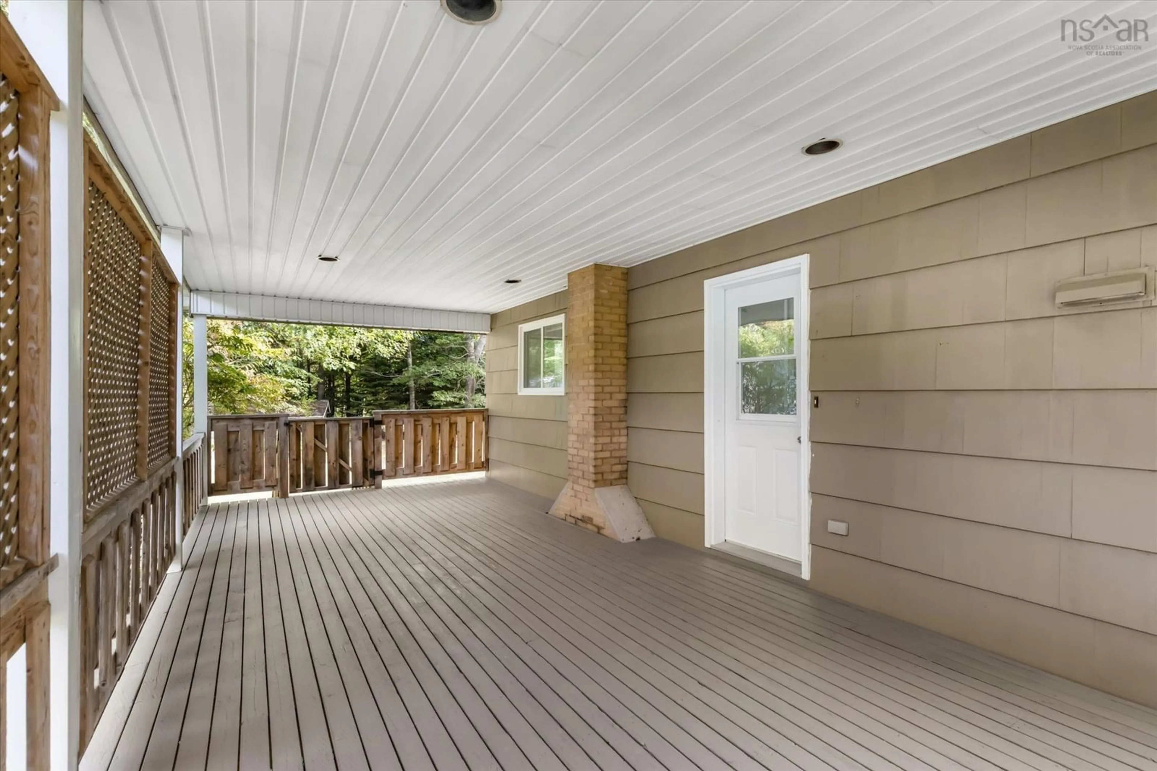798 Upper Branch Rd, Auburndale, Nova Scotia B4V 3M2
Contact us about this property
Highlights
Estimated valueThis is the price Wahi expects this property to sell for.
The calculation is powered by our Instant Home Value Estimate, which uses current market and property price trends to estimate your home’s value with a 90% accuracy rate.Not available
Price/Sqft$342/sqft
Monthly cost
Open Calculator
Description
Welcome to 798 Upper Branch Road, a charming 3-bedroom, 1-bath home that has been beautifully renovated and is ready for its new owners to simply move in and enjoy. Tucked away among mature trees and set back from the road, this property offers the perfect balance of privacy, comfort, and modern updates. Inside you’re welcomed by a bright, open-concept kitchen and dining area — the heart of the home and a perfect place to enjoy meals and time together. Just beyond, the spacious living room invites you to unwind, featuring large windows that bathe the space in natural light and a heat pump to keep things comfortable in every season. All three bedrooms are conveniently located on the main level, creating a practical layout that keeps everyone close by. The newly finished bathroom feels fresh and modern, complete with heated floors and two sinks making busy mornings a breeze. Downstairs, the full unfinished basement offers endless potential. With a walk-out to the backyard, this space could be transformed into additional living space, a workshop, or a recreation area-whatever best suits your needs. Outside, the property rests on just over half an acre (.66 acres), providing a spacious yard both front and back. Whether you envision summer barbecues, gardening, or simply relaxing under the trees, there’s plenty of room to enjoy outdoor living. With thoughtful updates, modern comforts, and a peaceful setting, 798 Upper Branch Road offers a wonderful opportunity to own a move-in ready home with space to grow.
Property Details
Interior
Features
Main Floor Floor
Kitchen
16'2 x 15Living Room
18'1 x 13'7Primary Bedroom
10'4 x 15'2Bedroom
10 x 10'1Exterior
Features
Property History
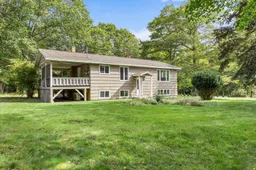 42
42