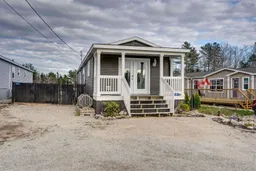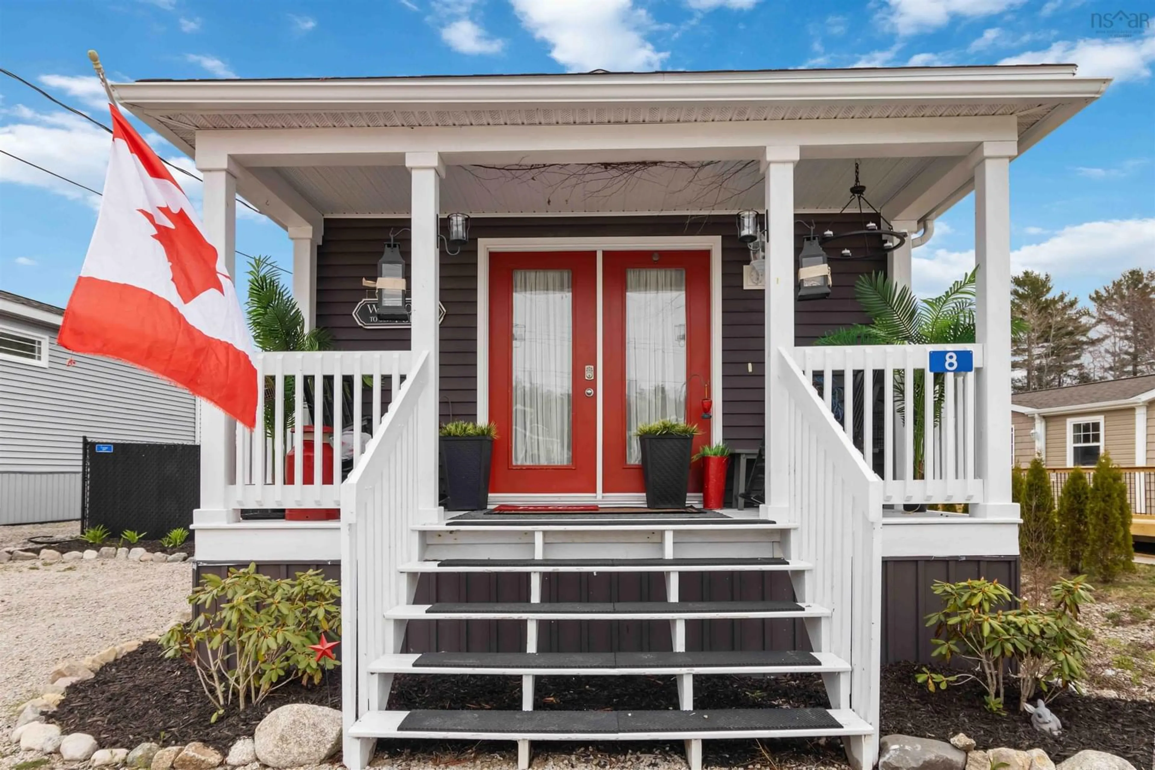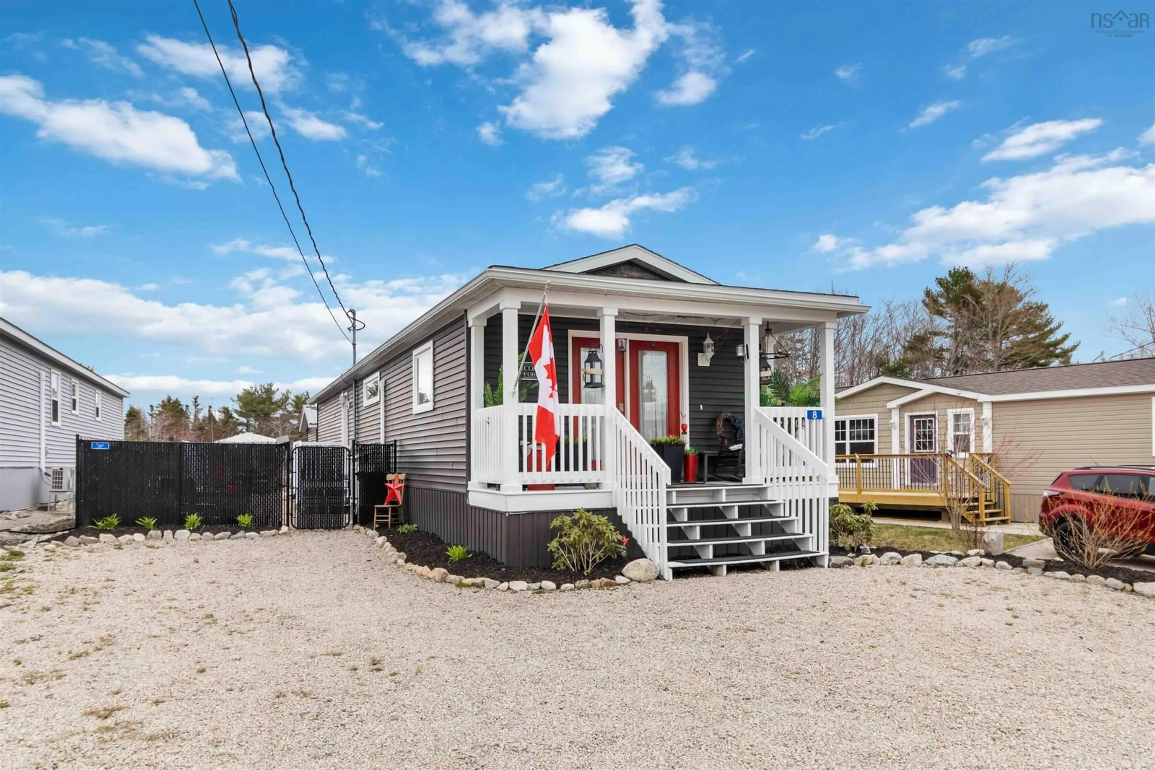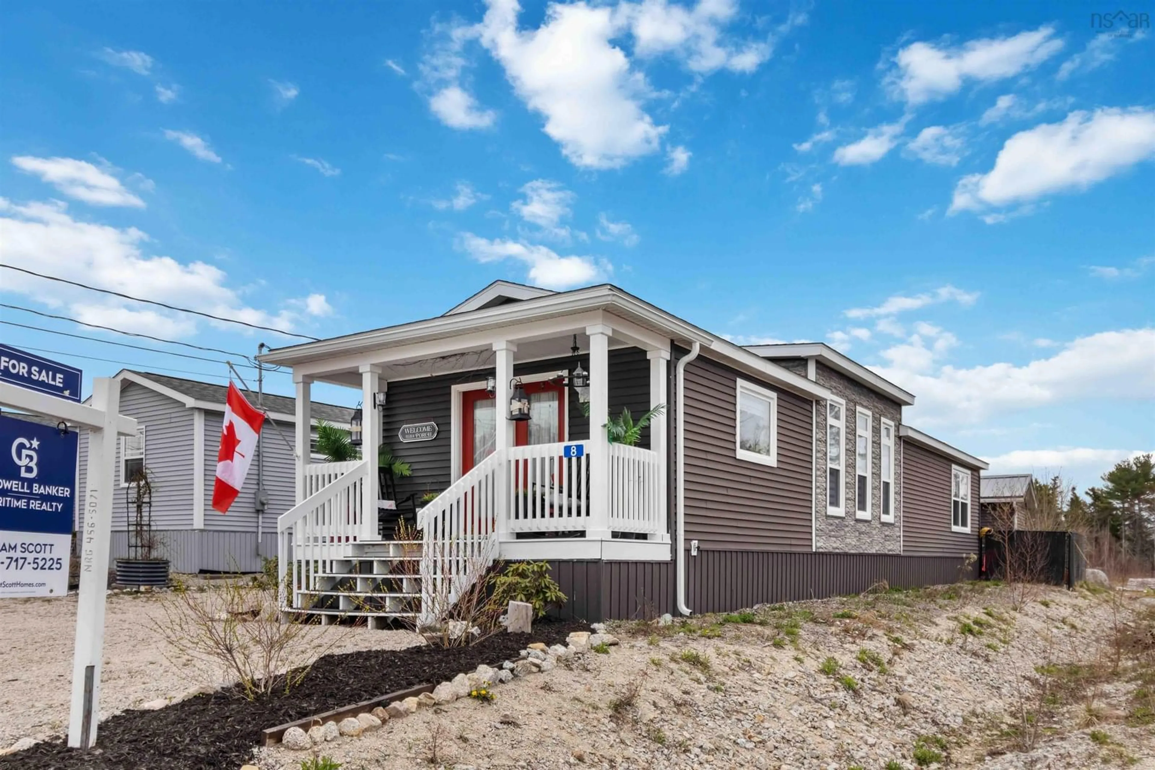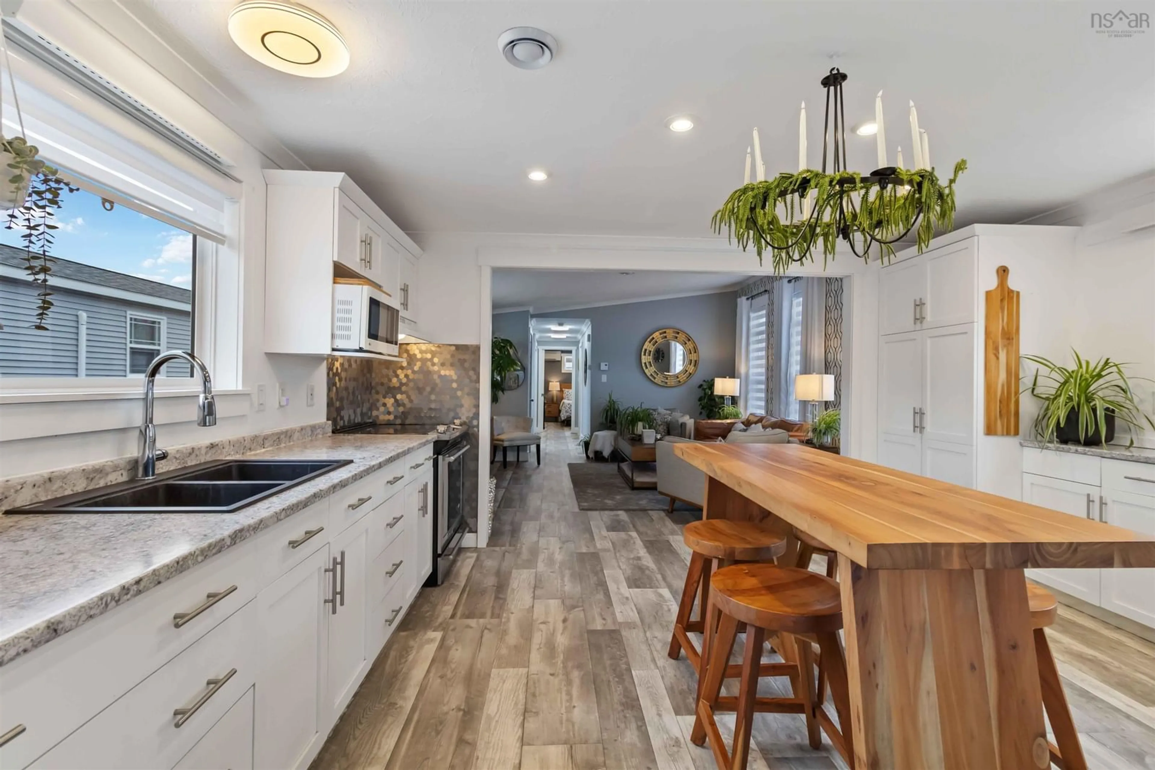8 Periwinkle Run, Simms Settlement, Nova Scotia B0J 1T0
Contact us about this property
Highlights
Estimated valueThis is the price Wahi expects this property to sell for.
The calculation is powered by our Instant Home Value Estimate, which uses current market and property price trends to estimate your home’s value with a 90% accuracy rate.Not available
Price/Sqft$264/sqft
Monthly cost
Open Calculator
Description
Discover a hidden gem in Simms Settlement—an inviting one-bedroom sanctuary perfect for downsizers, right-sizers, or weekend adventurers seeking a peaceful getaway. Nestled in the coveted Ten Beaches Estates Park, this charming retreat offers modern comforts and an efficient use of space, making it ideal for those looking to simplify without sacrificing style. Step inside to an open-concept design that seamlessly connects the kitchen and living area—an entertainer’s dream. The thoughtfully designed layout provides a warm and welcoming space for intimate gatherings or quiet nights in. Modern finishes enhance the aesthetic appeal, while a newly renovated bathroom and the addition of heat pumps ensure year-round comfort and efficiency. Outside, enjoy the serenity of the side and backyard spaces, perfect for morning coffee, evening relaxation, or outdoor entertaining under the coastal sky. The community offers minimal monthly fees covering maintenance, snow removal, road upkeep, and management of well water and septic systems—adding to the ease of ownership. Located just off Exit 6, Ten Beaches Estates Park provides easy access to the stunning South Shore while remaining only 30 minutes from Halifax. Whether you’re looking for a cozy permanent residence or a weekend escape, this beautifully maintained home offers a blend of comfort, charm, and convenience in an unparalleled setting. Don’t miss your chance to embrace a simpler lifestyle in a place designed for relaxation and enjoyment. Make this charming retreat yours today!
Property Details
Interior
Features
Main Floor Floor
Foyer
14'1 x 6'9Eat In Kitchen
15'6 x 15'4Primary Bedroom
14'9 x 12'5Living Room
15'7 x 14'7Property History
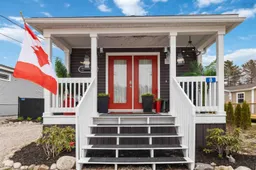 44
44