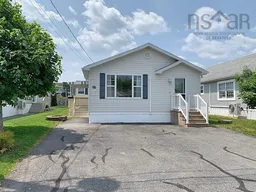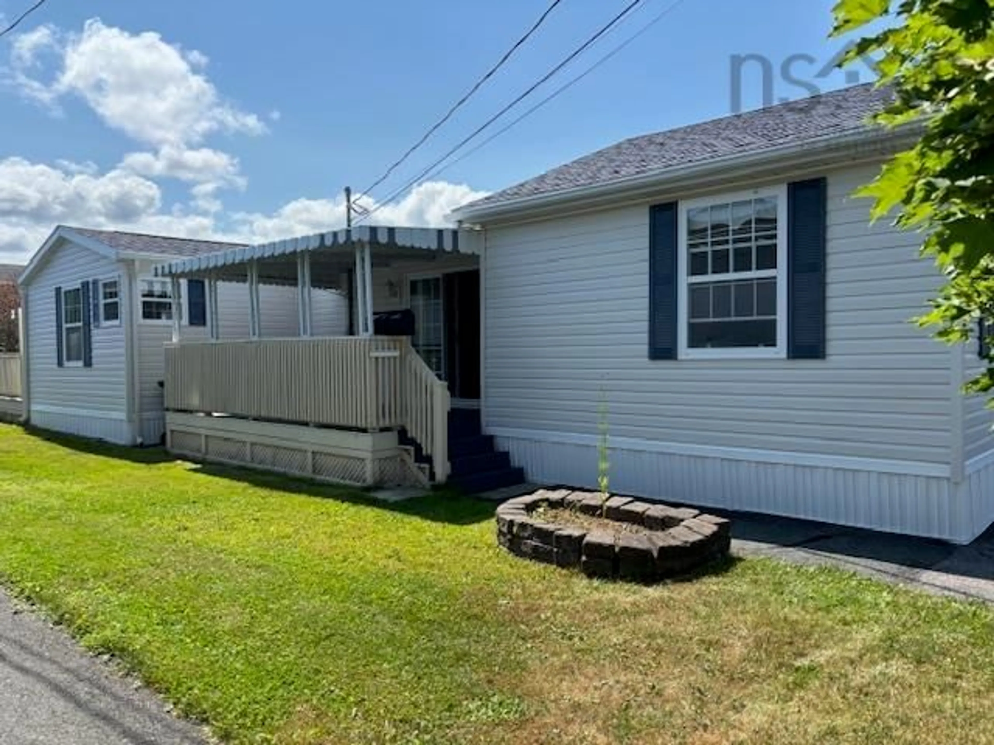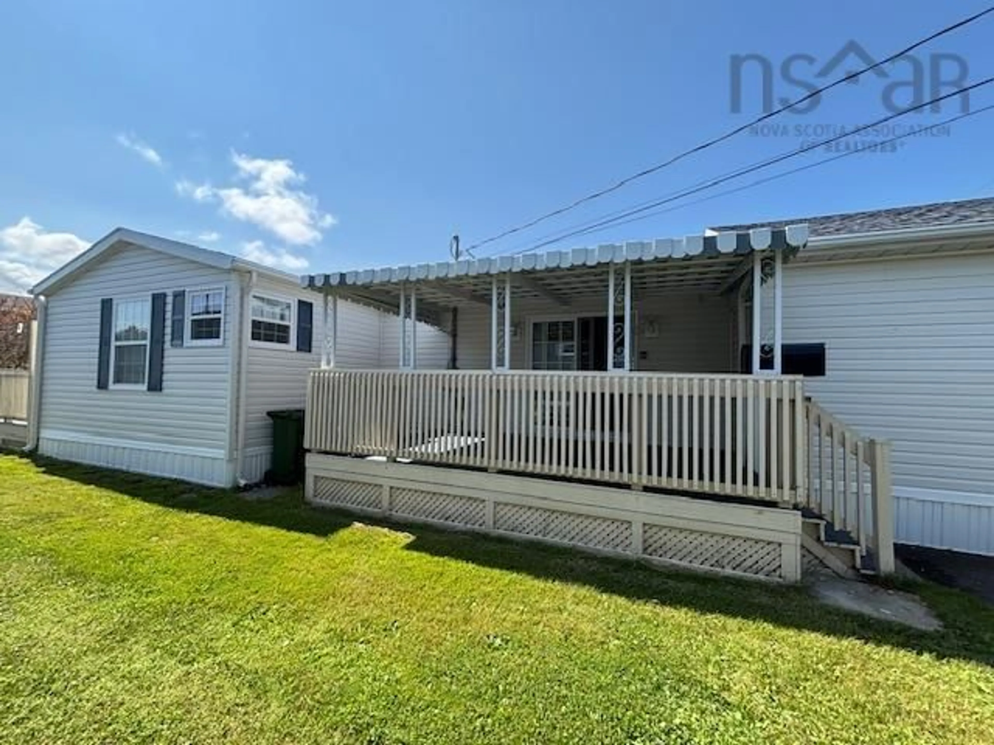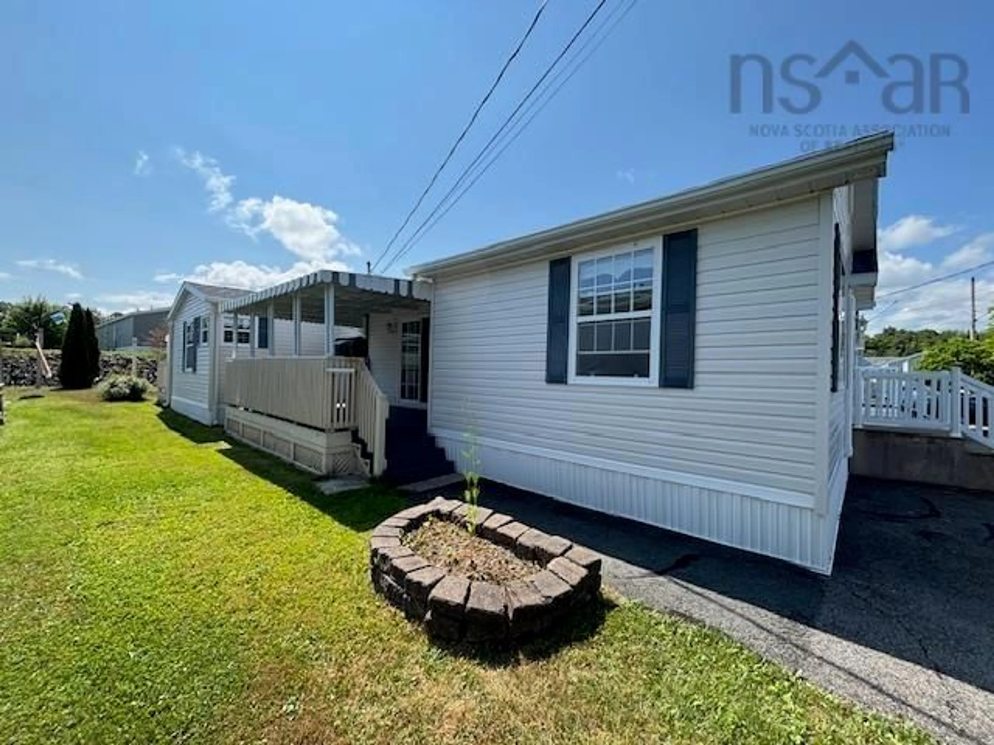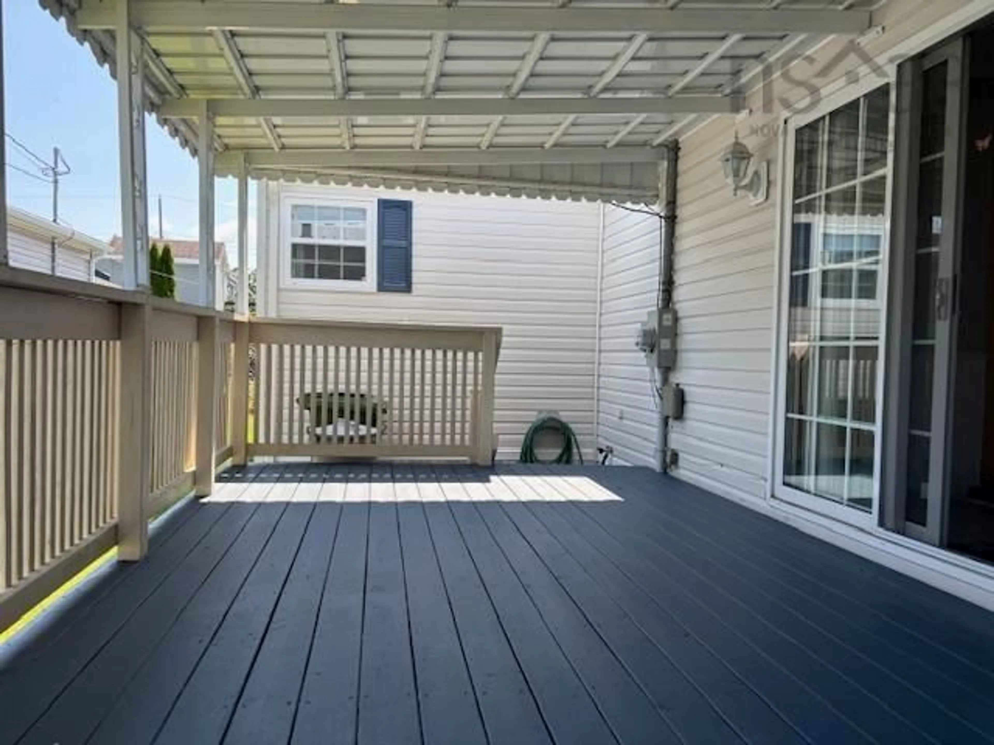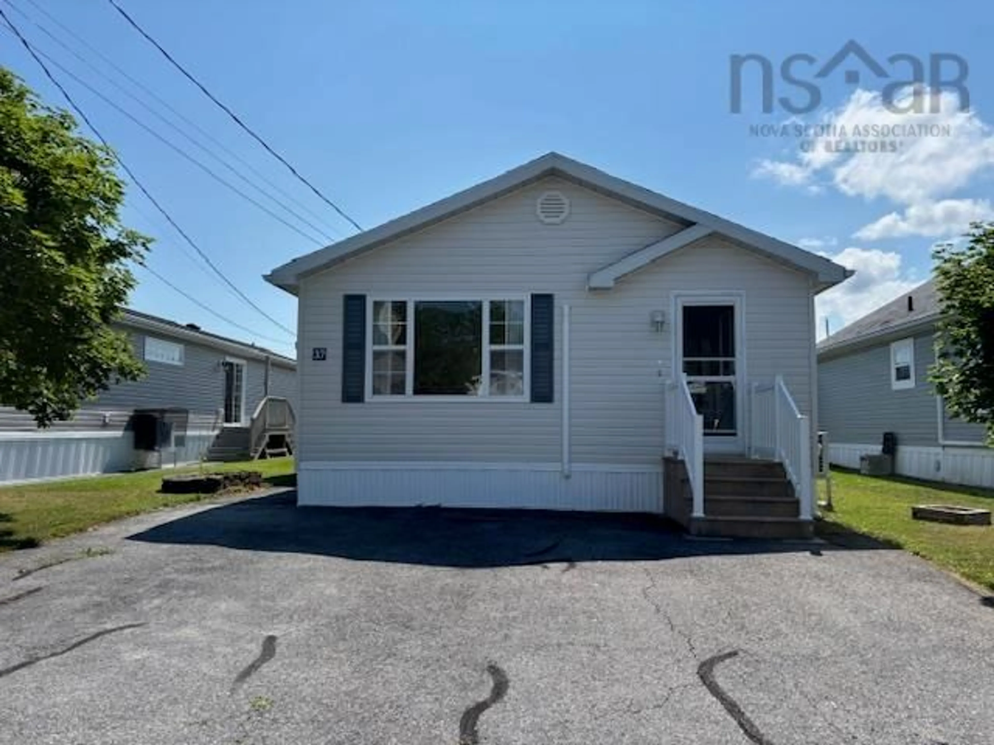37 Belmont Dr, Bridgewater, Nova Scotia B4V 4E6
Contact us about this property
Highlights
Estimated valueThis is the price Wahi expects this property to sell for.
The calculation is powered by our Instant Home Value Estimate, which uses current market and property price trends to estimate your home’s value with a 90% accuracy rate.Not available
Price/Sqft$217/sqft
Monthly cost
Open Calculator
Description
This beautiful 2-3 bedroom 1.5 bathroom mini home located in LaHave Heights offers a wonderful unique layout....which is a rare find, and over 1200 sq ft of living space. The home boasts a very spacious living room/dining room area on the front of the home which leads to the large eat-in kitchen with maple cabinets and central island breakfast bar. The patio doors open to the beautiful covered deck, the perfect spot for summer BBQ's and entertaining family and friends. Completing the home are the 2 spacious bedrooms, the master with ensuite 1/2 bath, a large full bathroom, and a third full size room which was added and can be used as a den or third bedroom. This room also includes a very large walk-in closet! There is a back door entrance from this room offering easy access to a second deck at the back of the home and to the lovely back yard with a large shed for all your storage needs. The yard is fully landscaped with beautiful rose bushes and flowering trees. An added feature of the home are the two new heat pumps offering economical heat in the winter and air conditioning in the summer! Recent updates a new hot water heater, a new stove, fresh coat of paint in most rooms, home power-washed, and new roof shingles on the shed. This home is within walking distance of town shopping, hospital and schools. A truly lovely home and one you would be proud to come home to!
Property Details
Interior
Features
Main Floor Floor
Primary Bedroom
12'10 x 12'9Bath 1
11'7 x 9'5Ensuite Bath 1
5 x 5OTHER
6 x 3'11Exterior
Features
Parking
Garage spaces -
Garage type -
Total parking spaces 2
Property History
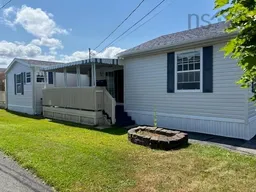 42
42