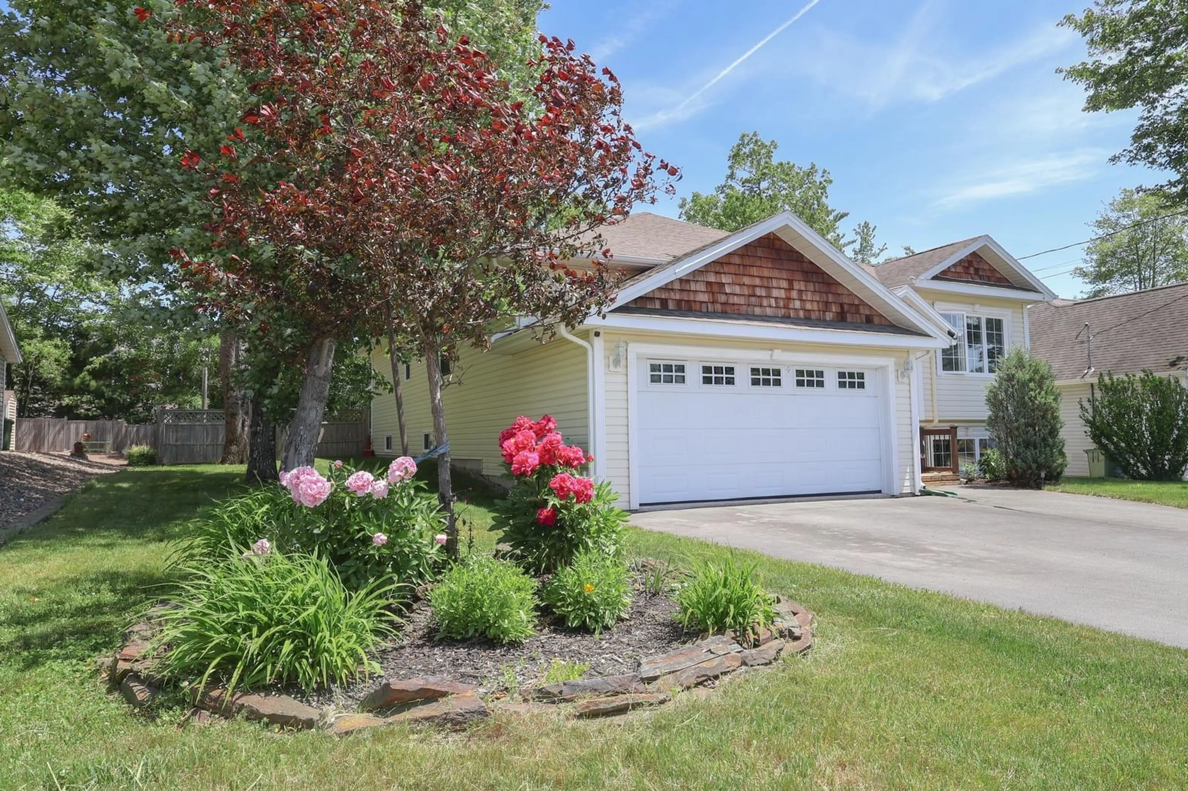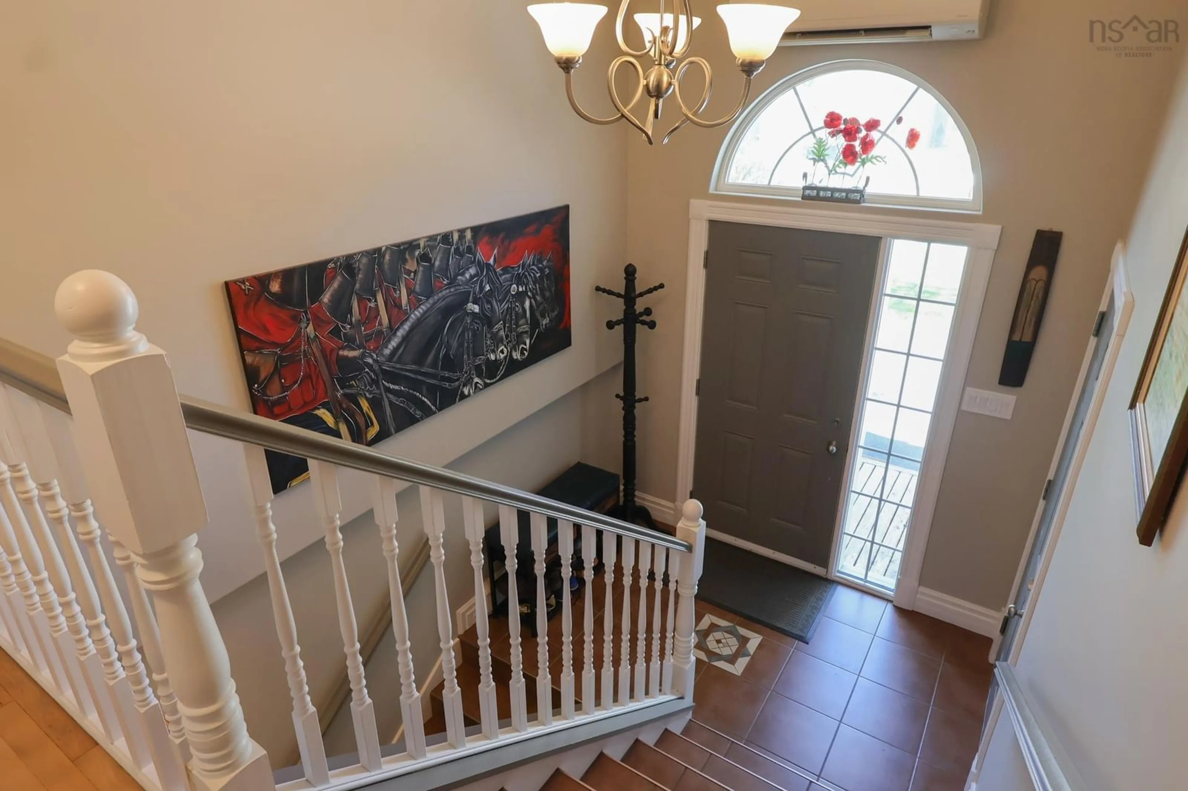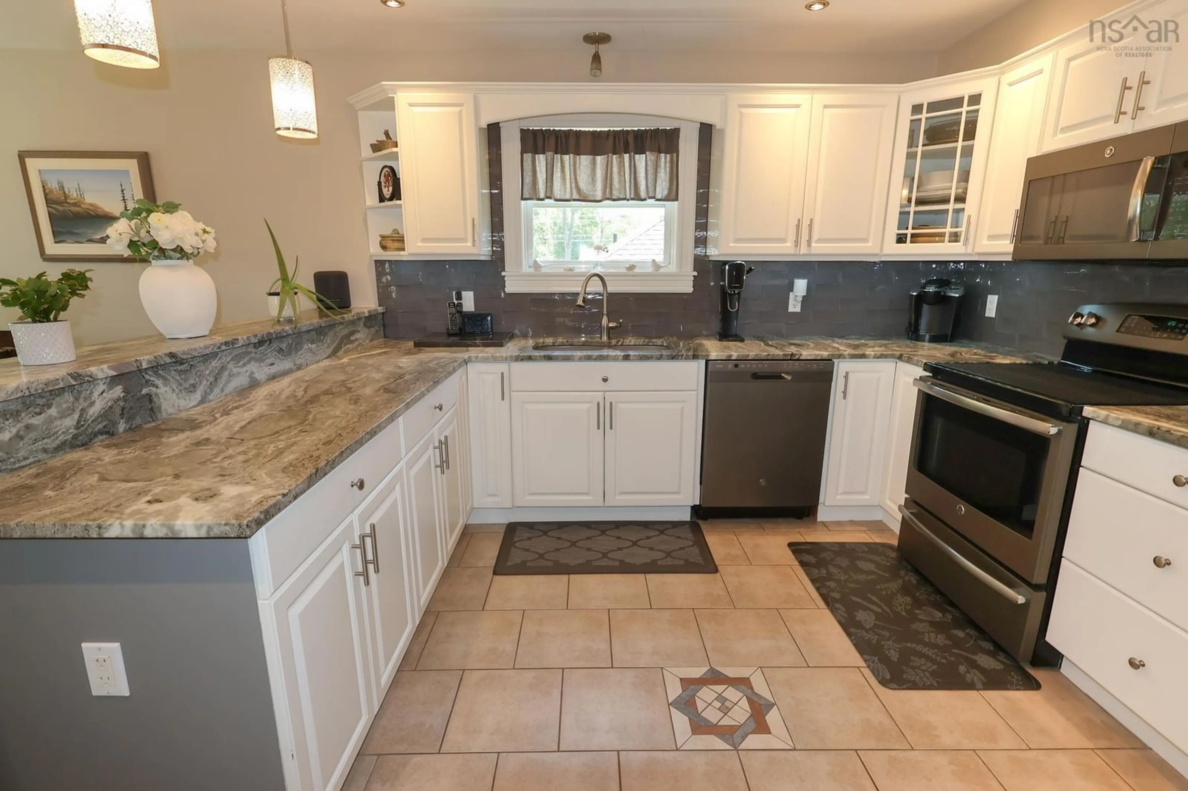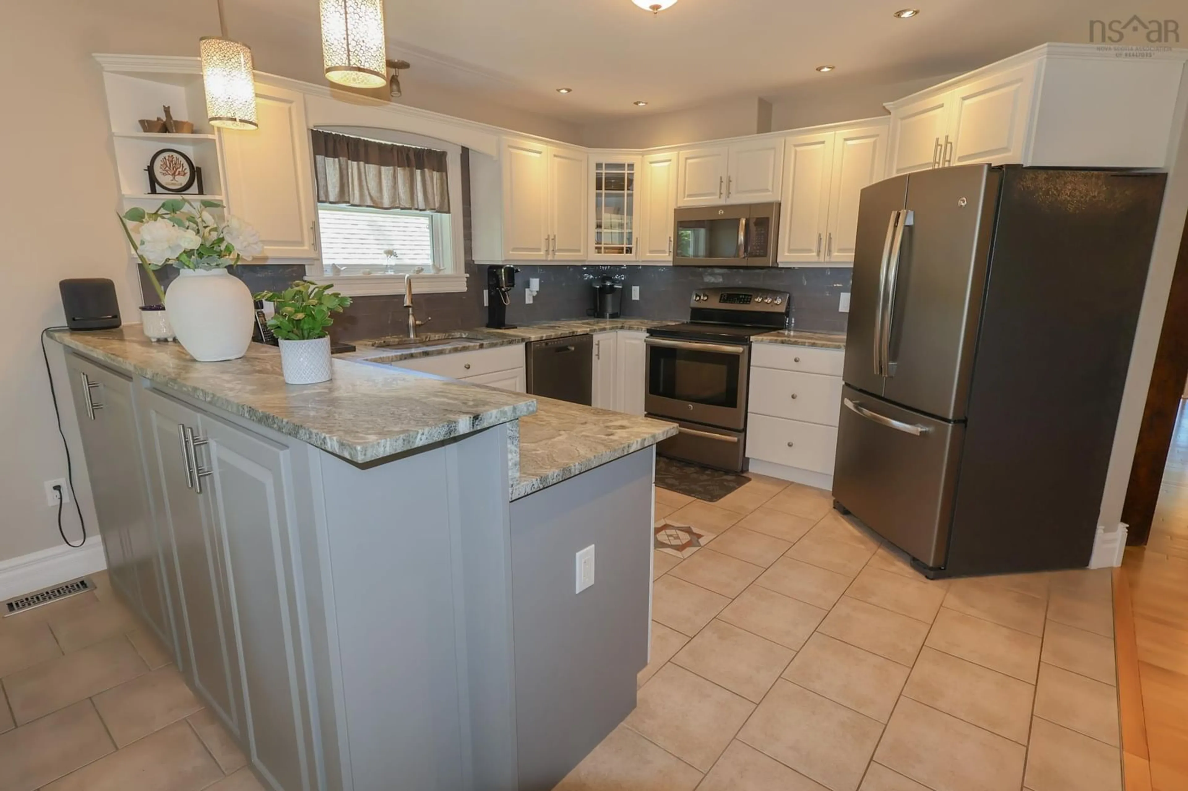498 Glen Allan Dr, Bridgewater, Nova Scotia B4V 0B1
Contact us about this property
Highlights
Estimated valueThis is the price Wahi expects this property to sell for.
The calculation is powered by our Instant Home Value Estimate, which uses current market and property price trends to estimate your home’s value with a 90% accuracy rate.Not available
Price/Sqft$232/sqft
Monthly cost
Open Calculator
Description
Be prepared to fall in love! Just when you thought the perfect Home for you and your Family, at a great price, would never come on the market....well here it is!! This gorgeous 3-4 Bed and 3 Bath Home has everything and more that you want in your new Home. This property not only offers the perfect location, being within walking distance to the Hospital, walking trails, dog park, shopping, and Downtown Bridgewater, but offers curb appeal to be proud of, with it's picture perfect landscaping, double paved driveway, attached garage, and a fully fenced back yard, perfect for children and pets to play safely! Step inside the grand entrance and feel the pride of ownership that exudes in this stunning and open concept Home. This perfect layout offers a large open living area with the focal point being the new electric Fireplace encased with natural light from the windows around it, making this Living Room your happy place all year long. The main level also offers a huge modern Kitchen with new natural Quartzite Countertops, a Breakfast Nook, Formal Dining Room, gorgeous updated full bathroom, 3 large bedrooms including the Primary Bed with updated Ensuite Bath, Walk-in Closet, and private access to the partially covered back deck. Downstairs offers a spacious Rec Room, another large Bedroom with shared Ensuite Bath, and a 34' x 13' storage room with potential for more living space. This energy efficient home offers ducted cooling, infloor heat on the lower level, and a dual head heat pump with a head on both levels for inexpensive heating and cooling all year long. There have been many upgrades to this home from the Kitchen, Bathrooms, Deck, fenced back yard, flooring, quartz and granite countertops in bathrooms, hot water heater (2021), and so much more! If you have been waiting for the perfect home for your Family, you are not going to want to miss this one!
Property Details
Interior
Features
2nd Level Floor
Kitchen
11'1 x 12'1Dining Room
11'4 x 11'11Dining Nook
12 x 8'9Living Room
22'1 x 12'1Exterior
Features
Parking
Garage spaces 1.5
Garage type -
Other parking spaces 2
Total parking spaces 3.5
Property History
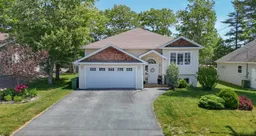 48
48

