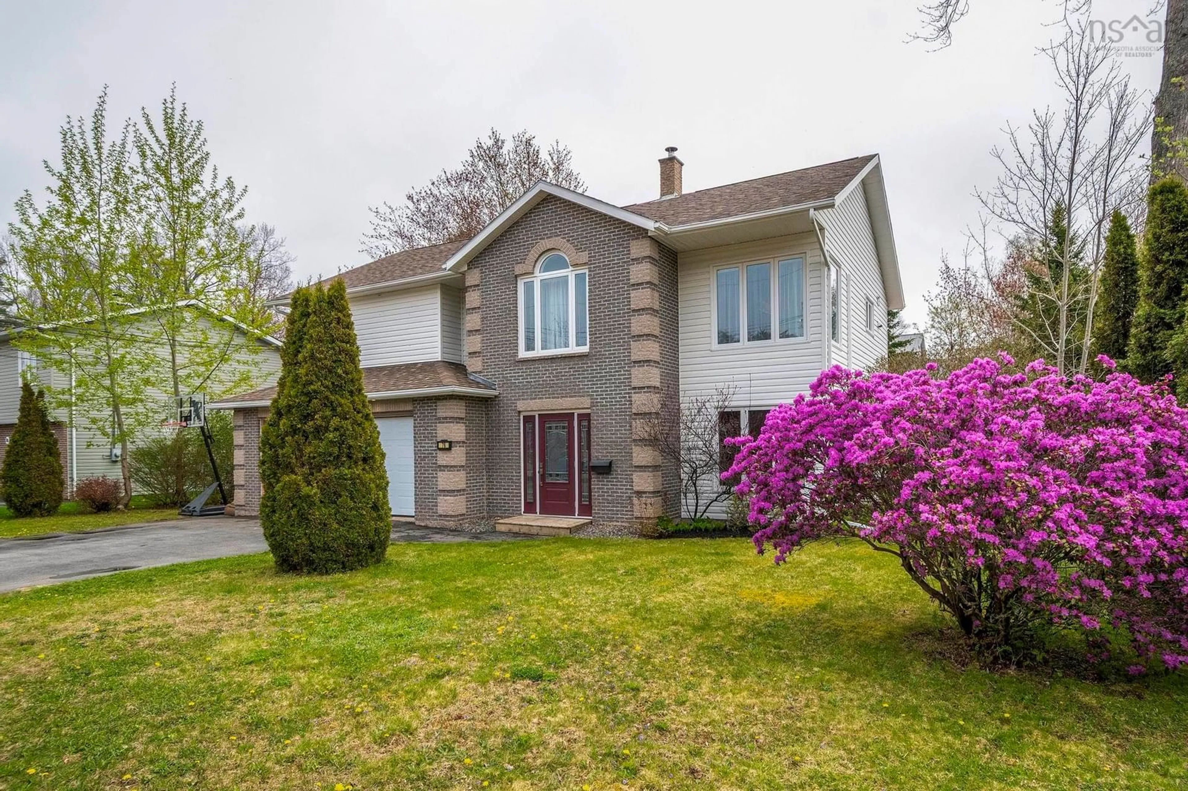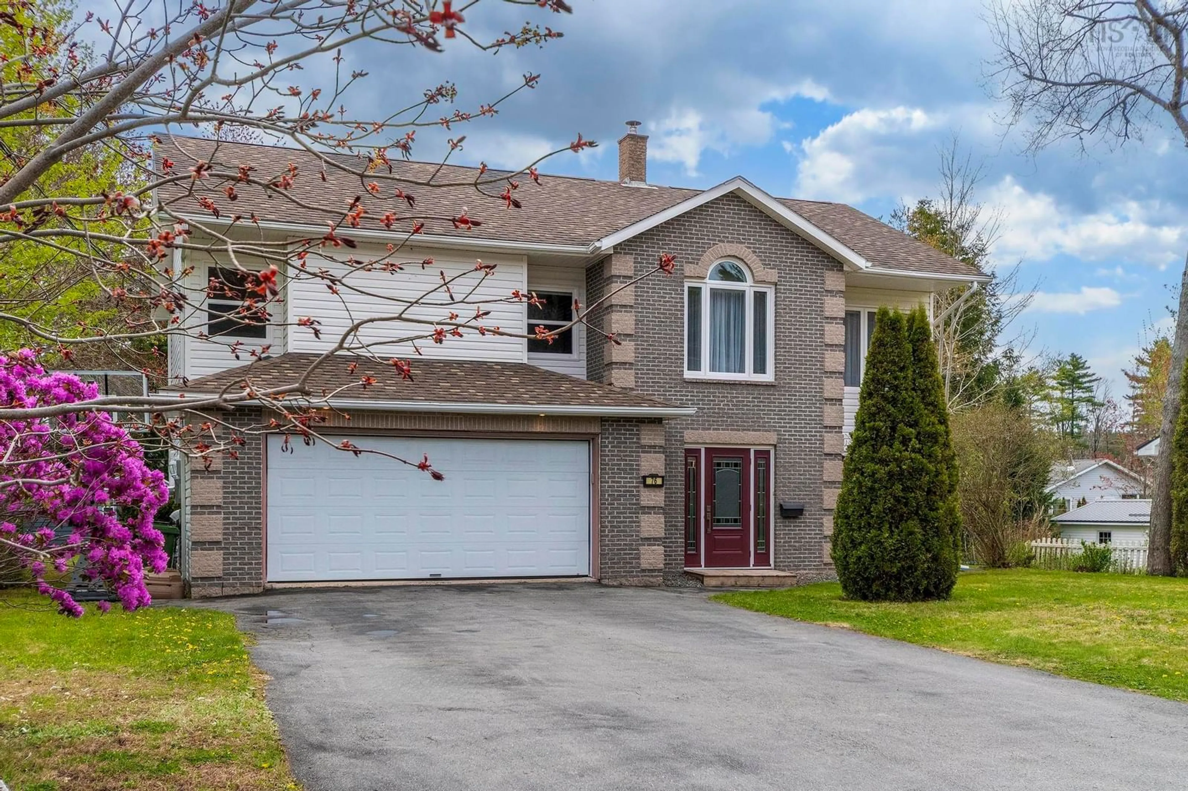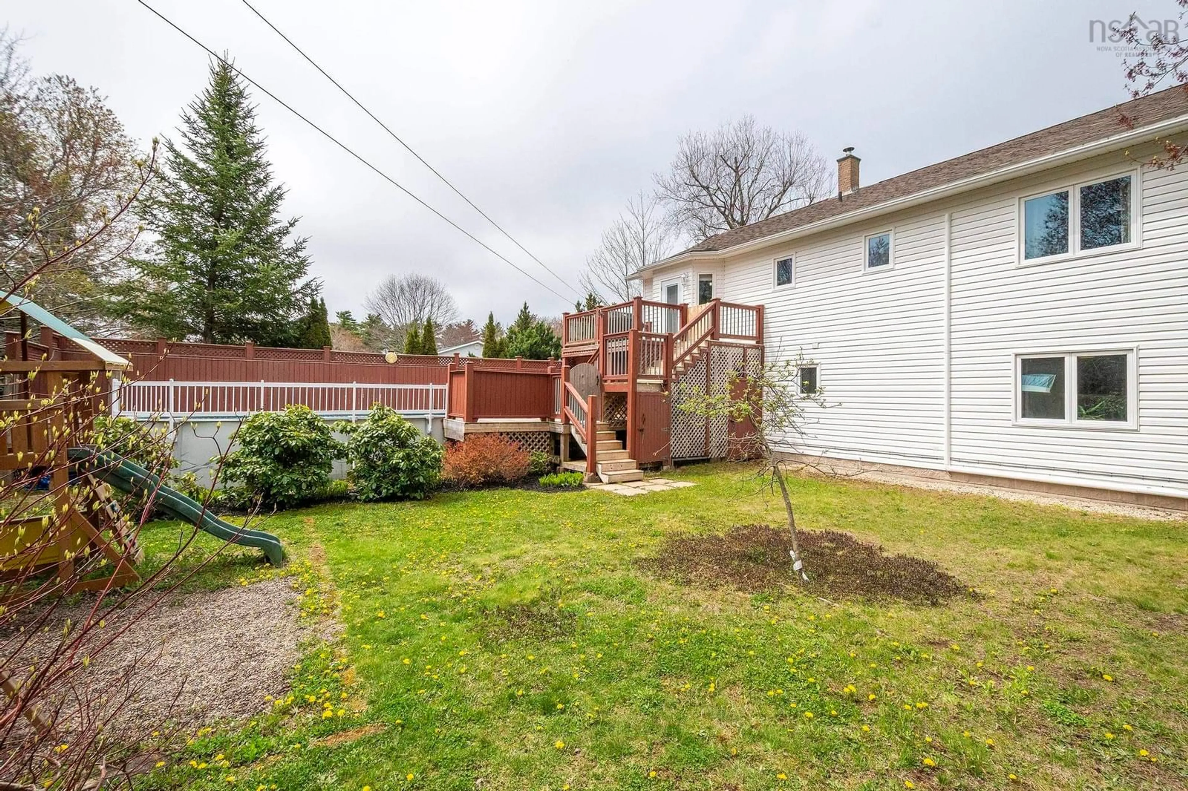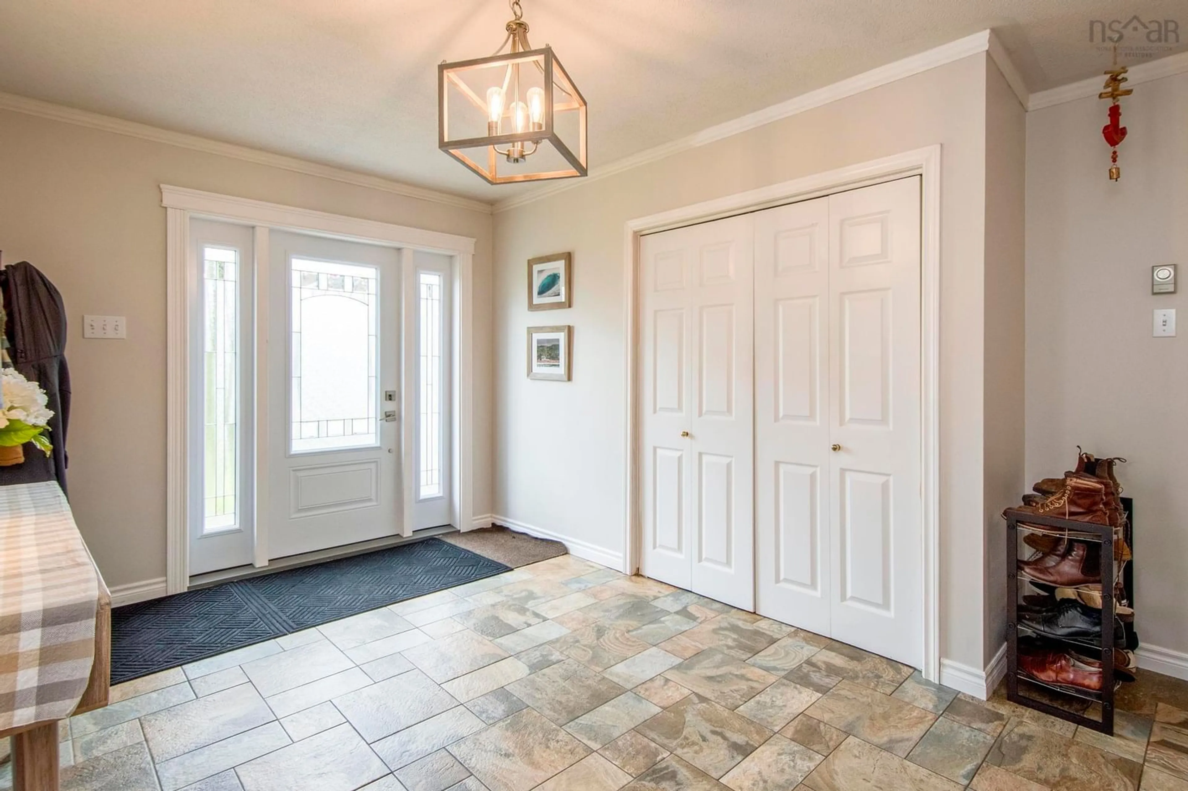76 Sweeny Lane, Bridgewater, Nova Scotia B4V 4A7
Contact us about this property
Highlights
Estimated ValueThis is the price Wahi expects this property to sell for.
The calculation is powered by our Instant Home Value Estimate, which uses current market and property price trends to estimate your home’s value with a 90% accuracy rate.Not available
Price/Sqft$261/sqft
Est. Mortgage$2,353/mo
Tax Amount ()-
Days On Market6 hours
Description
Welcome to 76 Sweeny Lane, a spacious and beautifully updated family home located in the highly sought-after subdivision of Glen Allan. With 4 bedrooms, a bright office and 3 full bathrooms, this move-in-ready property offers everything your family needs—and more! In the upper level, the heart of the home awaits. The kitchen is a chef’s dream with stainless steel appliances, a propane stove, and an oversized island that doubles as a convenient seating area. A patio door leads out to the deck, making indoor-outdoor dining effortless while overlooking the backyard and pool area. The open-concept living and dining room creates the perfect space for gathering with family and friends. Down the hall, you’ll find your main bathroom and three of the four bedrooms, including your spacious primary suite- a true home owners retreat with bright windows, private 3 piece ensuite and walk in closet. In the lower level, you're welcomed by a generous foyer with ample storage and a cozy wood stove that adds warmth and comfort to the home. Just off the entry, a charming office overlooks the gardens, offering an inspiring and peaceful space to focus . The lower-level family room features engineered hardwood flooring and large bright windows that fill the space with natural light. This level also includes a full bathroom, the fourth bedroom, and direct access to the 21 x 19 double-car garage. Designed for enjoyment, the backyard features beautiful landscaping, a fenced above-ground pool, and ample space to build the garden of your dreams. With in-ground irrigation in your front yard you will always have the greenest grass on the street! Upgrades include new windows and doors, three heat pumps, plumbing and a refinished lower-level living space- giving you peace of mind and a truly move-in-ready home. Ideally located within walking distance to Glen Allan Park, the Centennial Trail, South Shore Regional Hospital and all types of s
Property Details
Interior
Features
Main Floor Floor
Bath 1
5'7 x 8'2Bedroom
14'7 x 9'5Family Room
13'6 x 21'4Foyer
17'1 x 12'1Exterior
Features
Parking
Garage spaces 2
Garage type -
Other parking spaces 2
Total parking spaces 4
Property History
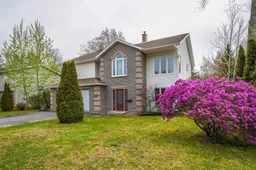 44
44
