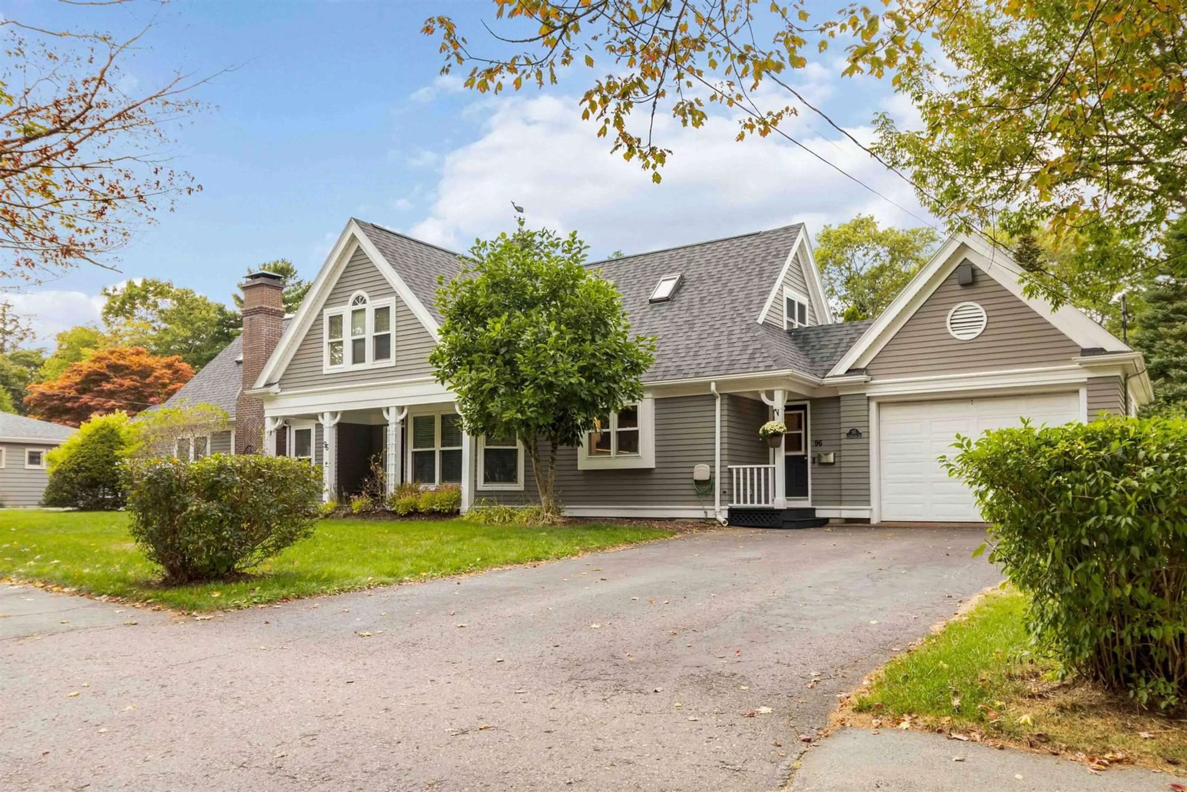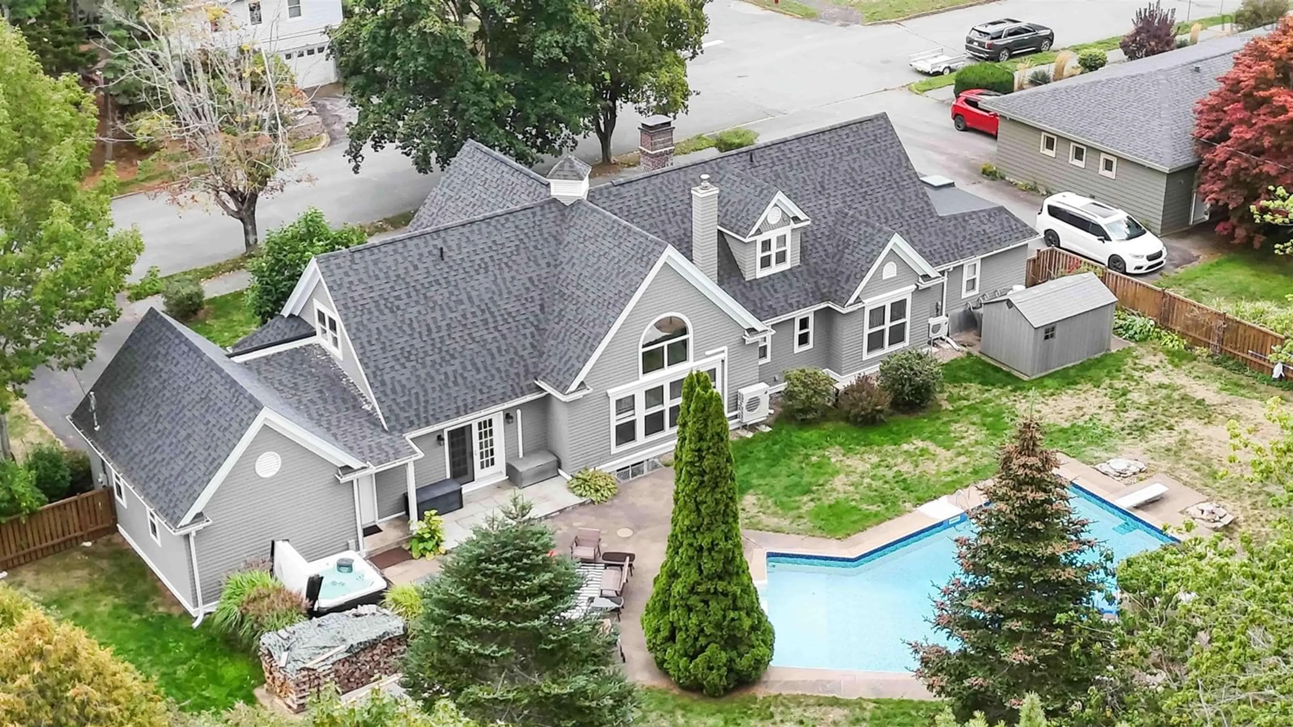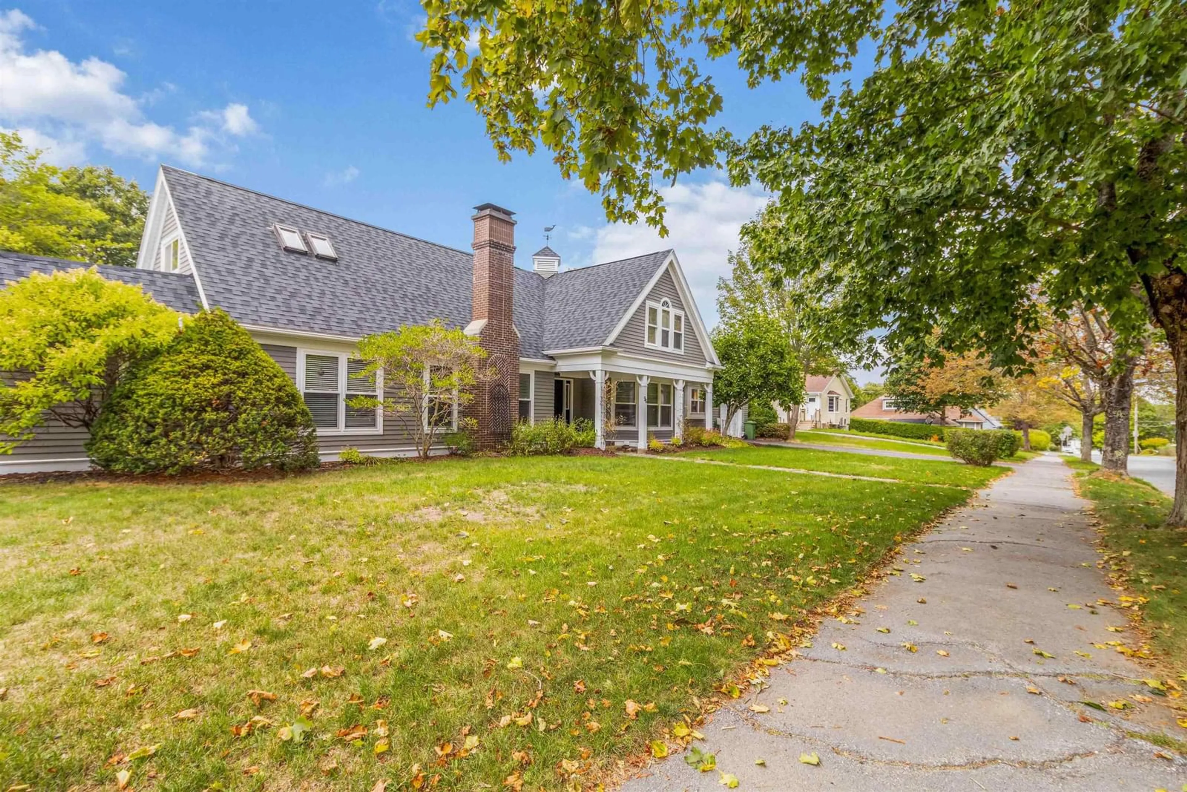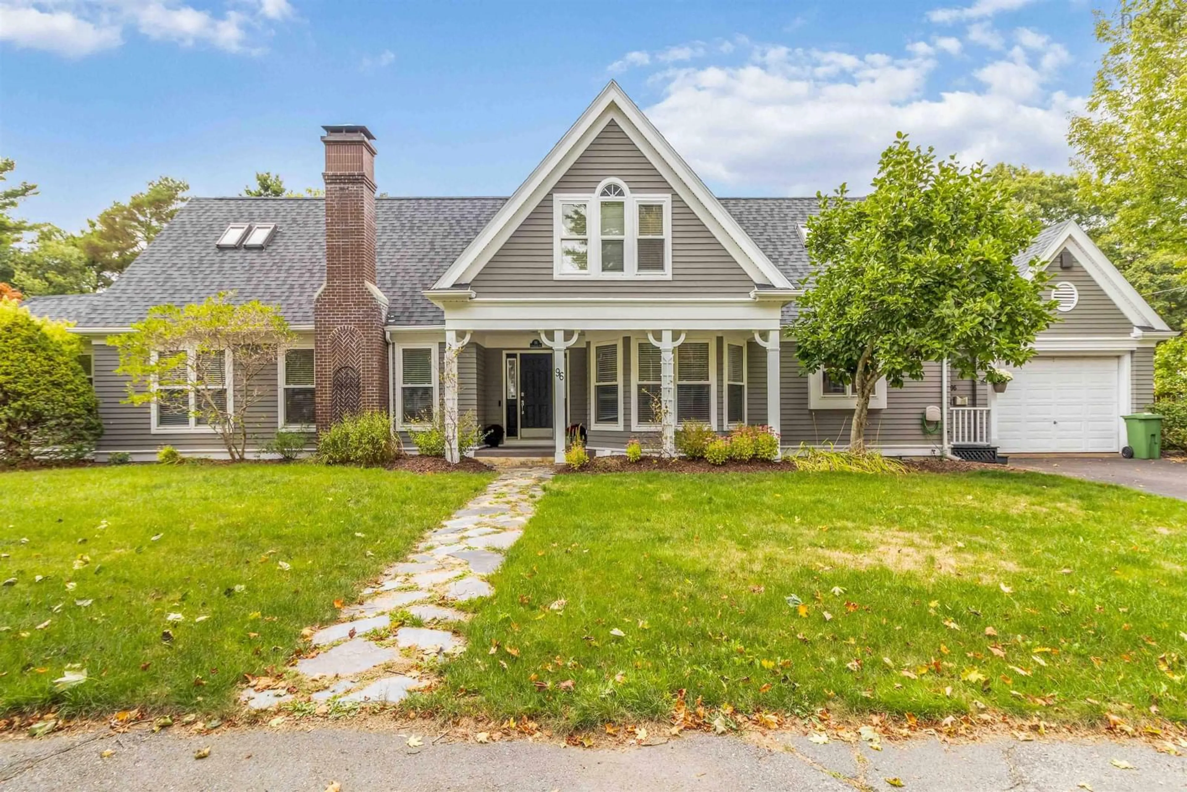96 Crescent St, Bridgewater, Nova Scotia B4V 2C7
Contact us about this property
Highlights
Estimated valueThis is the price Wahi expects this property to sell for.
The calculation is powered by our Instant Home Value Estimate, which uses current market and property price trends to estimate your home’s value with a 90% accuracy rate.Not available
Price/Sqft$237/sqft
Monthly cost
Open Calculator
Description
Where elegance meets everyday living. Step into a home that truly has it all—architecturally designed for modern family life, yet bursting with warmth, charm, and thoughtful details at every turn. Set in the heart of Bridgewater, this exceptional residence offers town conveniences, an oasis backyard, and endless opportunities for adventure—just a short stroll to boutique shops, fine dining, Kinsmen Field, tennis courts, and the serene duck pond with winding walking trails. Every inch of this home has been carefully curated with both beauty and function, featuring numerous recent updates. Four spacious bedrooms, 2.5 baths, a main-floor primary suite with soaker tub, make-up dressing area, and full ensuite, main-floor office, formal dining area, family room, rec room, and brand-New Classic White Cabinetry kitchen with walk-in pantry—every space has its purpose. Cozy up by the propane fireplace or wood stove, or step outside to your private backyard, complete with an in-ground pool (with new filter, pump & more), hot tub, perennial gardens, and an inviting outdoor space designed for relaxation, play, and entertaining. The home is a masterclass in “special touches”: a second-level laundry chute, an updated, fully fenced yard with a path to nearby fields, wired for a generator, expansive storage, an attached garage, and a generously sized lot. Thoughtfully partitioned to strike a balance between openness and intimacy and loaded with luxury details that make everyday life effortless, this home invites you to indulge in a lifestyle that will carry your family beautifully for years to come.
Property Details
Interior
Features
Main Floor Floor
Foyer
9'3 x 12'7Dining Room
12'2 x 16'5Living Room
19'7 x 11'5Den/Office
17'6 x 12'8Exterior
Features
Parking
Garage spaces 1
Garage type -
Other parking spaces 2
Total parking spaces 3
Property History
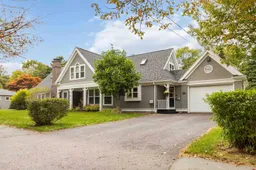 50
50
