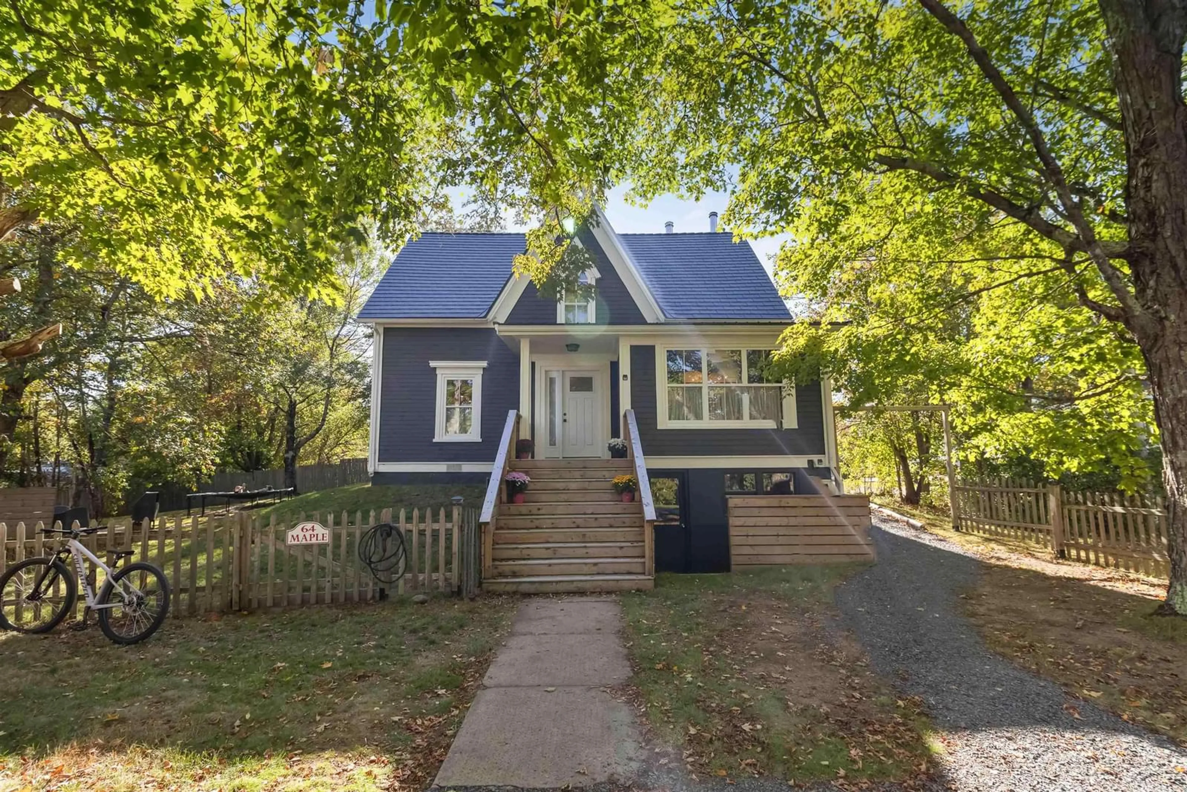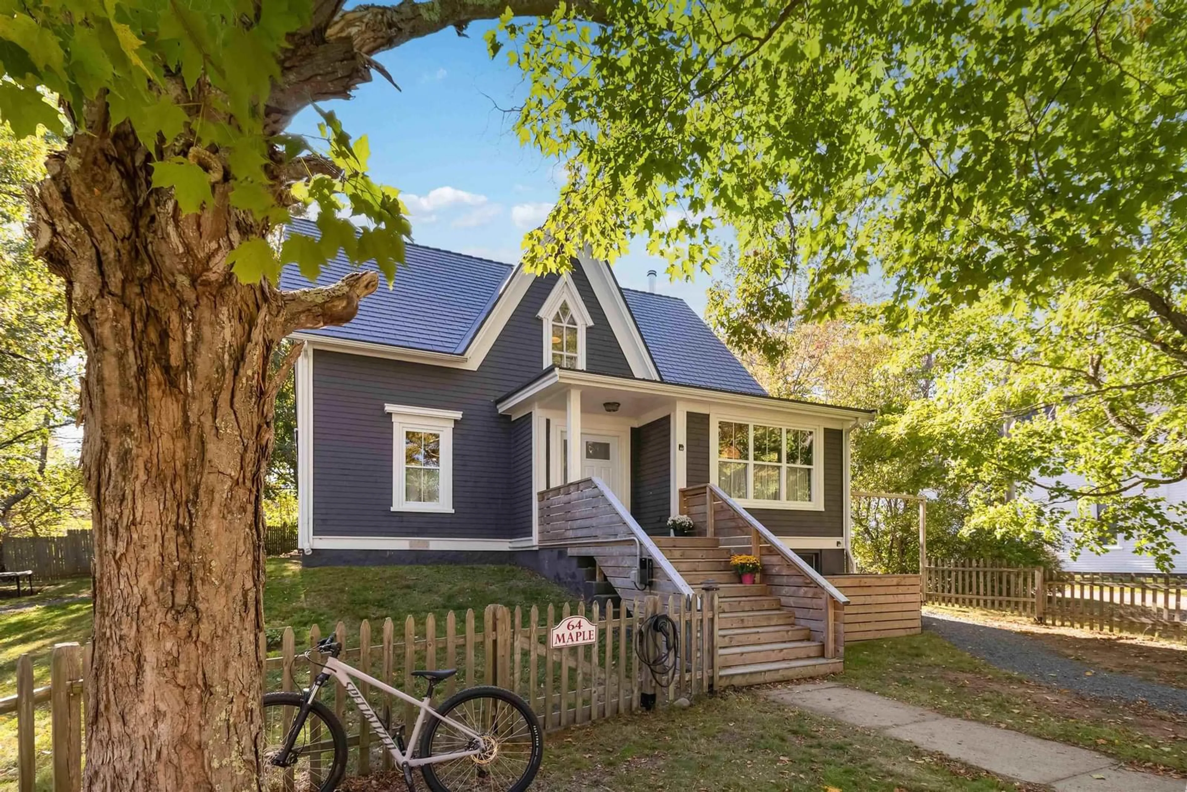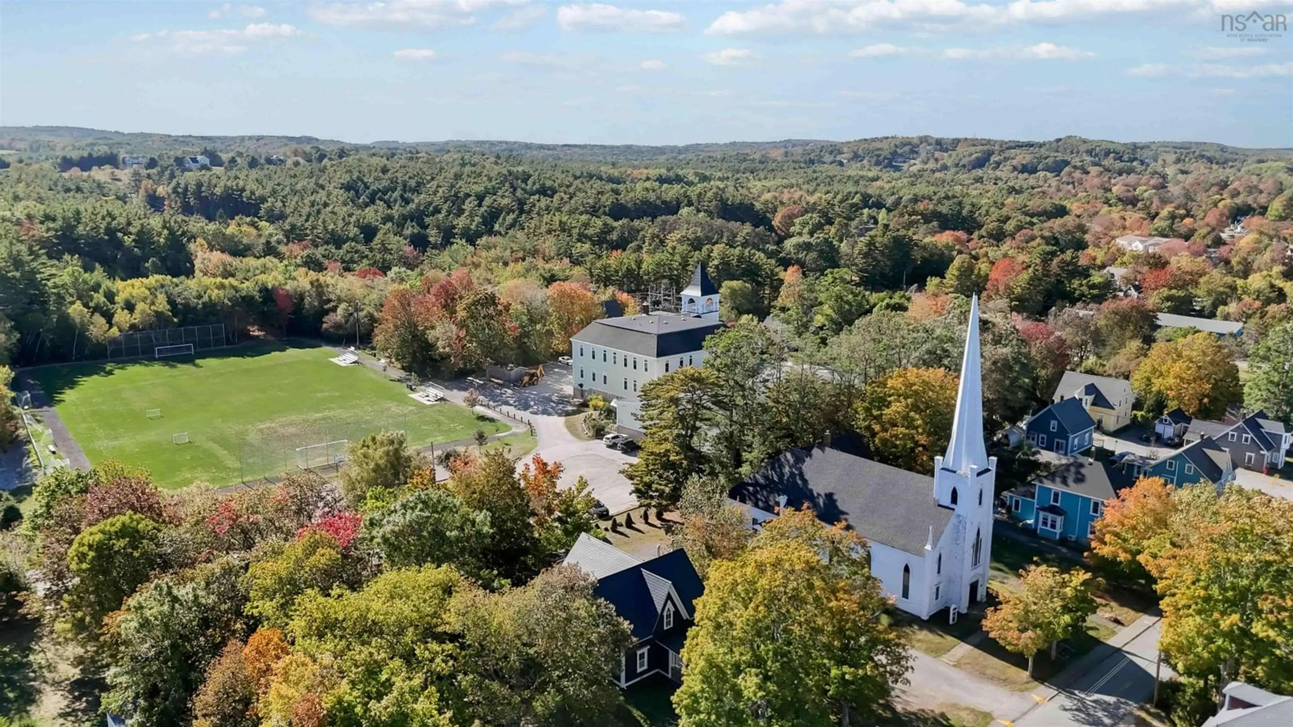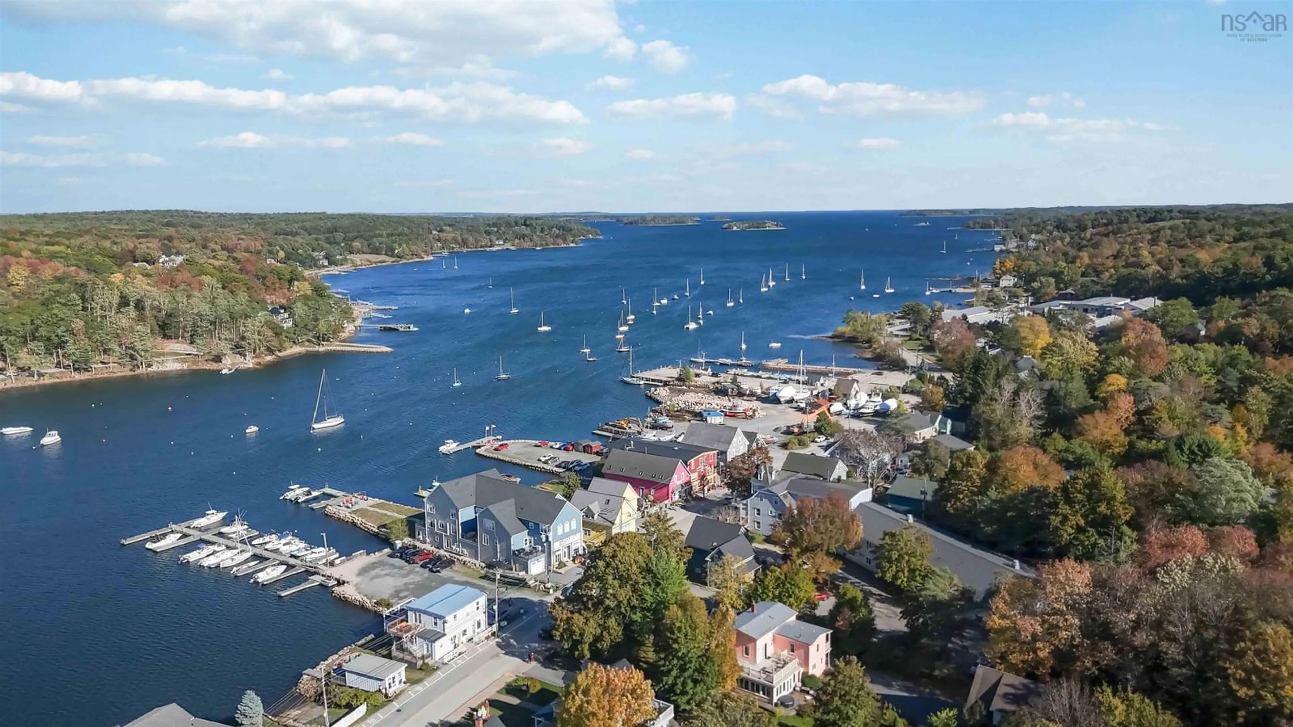64 Maple St, Mahone Bay, Nova Scotia B0J 2E0
Contact us about this property
Highlights
Estimated valueThis is the price Wahi expects this property to sell for.
The calculation is powered by our Instant Home Value Estimate, which uses current market and property price trends to estimate your home’s value with a 90% accuracy rate.Not available
Price/Sqft$326/sqft
Monthly cost
Open Calculator
Description
Mahone Bay beauty with an income suite!! Some homes quietly blend in, and then some homes stop you in your tracks. 64 Maple Street is a home that’s as full of personality as it is possibility. From the moment you step inside, you’ll feel the difference. This isn’t just a house, it’s a curated space where warmth, colour, and character come together in perfect harmony. Thoughtful updates, including a sleek metal roof, a new kitchen with a 14-foot island, and new windows, pair beautifully with eclectic décor, century character, and warm floors —choices that give this home its unique soul. With a total of 4 bedrooms, 3 bedrooms and 1.5 baths, the main home offers all the comfort a family needs, while a separate 1-bedroom, 1-bath suite adds flexibility—ideal for extended family, visiting guests, or as an income opportunity. In fact, the suite has been fully booked for the past 3 summer seasons. There is a front basement entrance to a cozy spot for an at-home office or business. Outside, the double lot expands your living space—a canvas for gardens, gatherings, and golden-hour evenings under the sky. And then there’s the lifestyle. Imagine walking from your quiet tree-lined street to nearby cafés, a modern gym, or the new soccer field. Spend summer afternoons at the outdoor pool, community center, or wander the local trails that wind through town. Everything you need—and more—is just steps away. Every detail adds up to something rare: a home that doesn’t just fit your life, but elevates it.
Property Details
Interior
Features
Main Floor Floor
Kitchen
16'2 x 12'5Den/Office
12'5 x 17'1Living Room
14'1 x 12'9Bath 1
2'6 x 4'5Exterior
Features
Parking
Garage spaces -
Garage type -
Total parking spaces 2
Property History
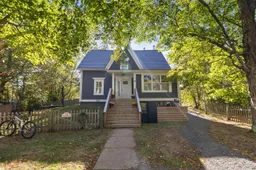 50
50
