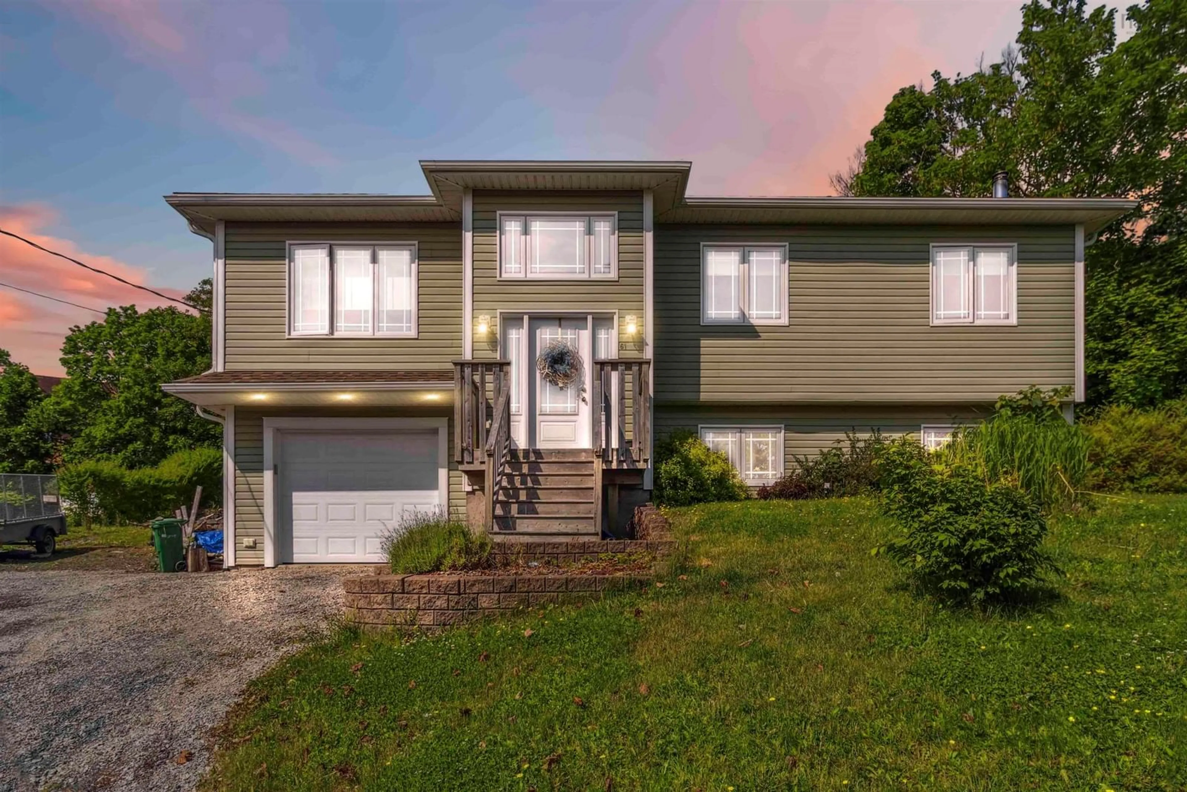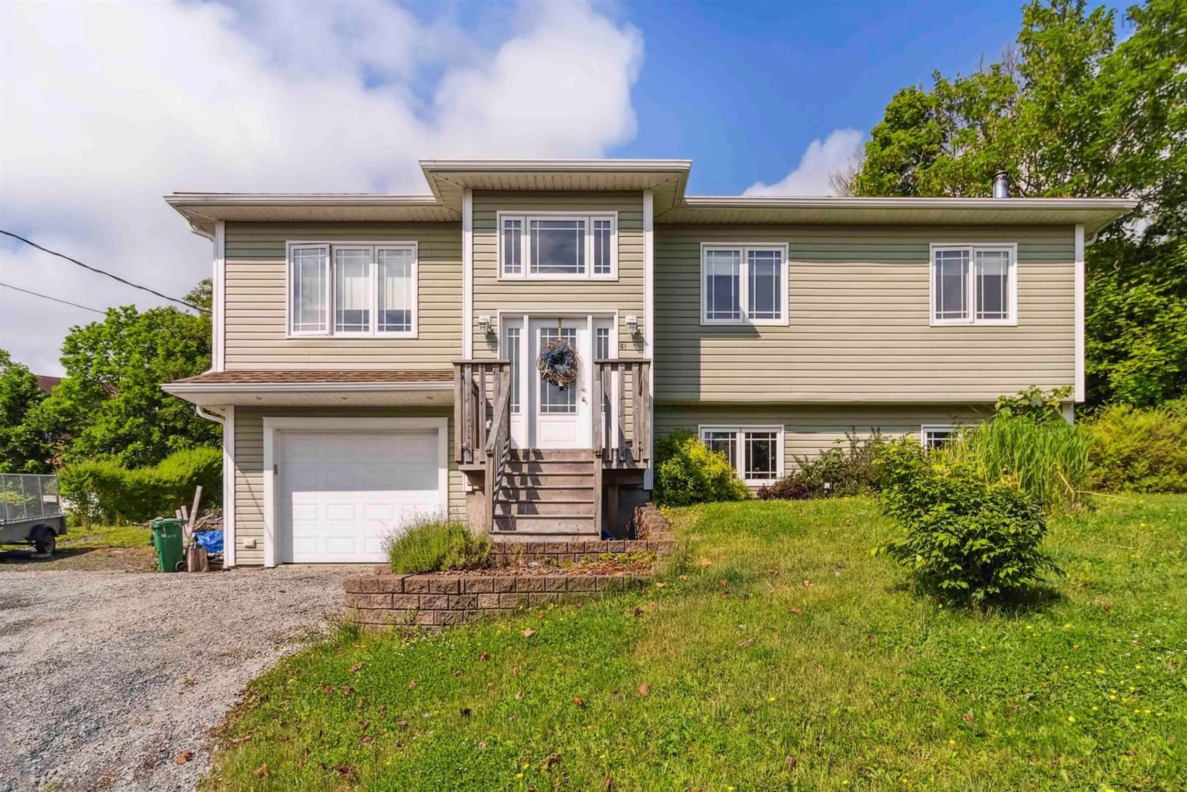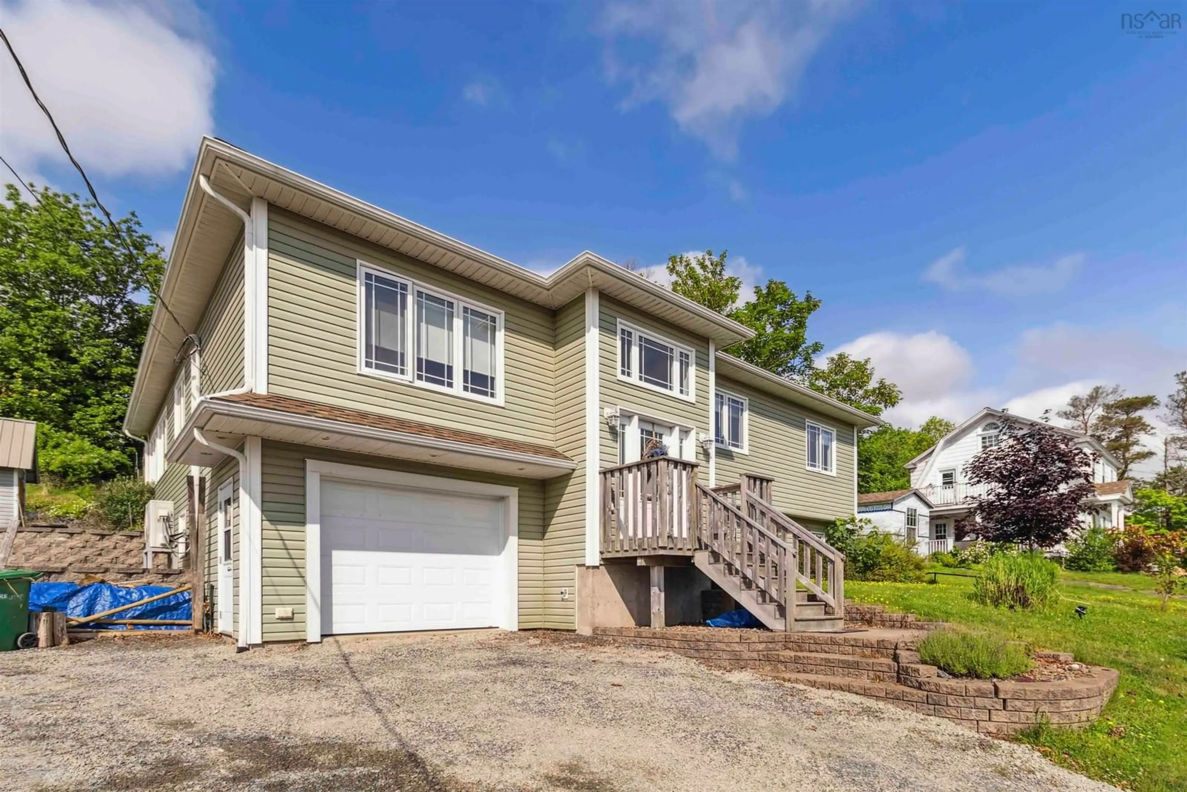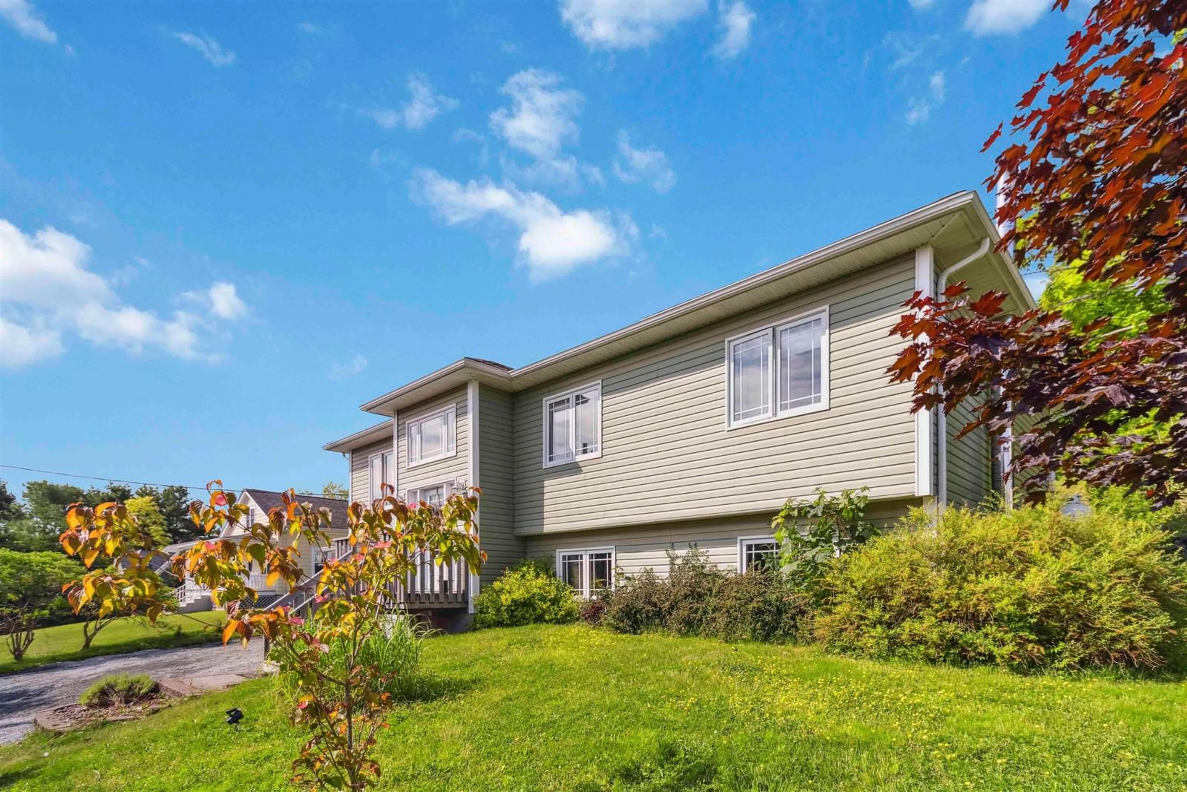61 Maple Ave, Lunenburg, Nova Scotia B0J 2C0
Contact us about this property
Highlights
Estimated valueThis is the price Wahi expects this property to sell for.
The calculation is powered by our Instant Home Value Estimate, which uses current market and property price trends to estimate your home’s value with a 90% accuracy rate.Not available
Price/Sqft$215/sqft
Monthly cost
Open Calculator
Description
Beautiful, spacious, and situated on a quiet street — this home is the perfect blend of charm, comfort, and convenience in the UNESCO World Heritage Town of Lunenburg. This split-entry offers 4 bedrooms, 2.5 bathrooms, and a layout that suits both family living and easy entertaining. Enjoy the warmth of birch and pine wood floors, thoughtfully chosen durable tile and laminate to make the most out of your home. The bright, open-concept main level featuring a kitchen with an abundance of cabinet space and a center island ideal for prepping meals or gathering with friends. A primary bedroom features its own ensuite and spacious walk in closet. Built-in garage, bonus rec space and home gym potential make this the ideal family home for all of you! Stay cozy year-round with an energy-efficient ductless heat pump, a wood stove, and electric baseboard heat for backup. The sunroom is complete with a propane fireplace, is the ultimate relaxation spot opening to a private back patio. The best part? Peaceful views of the Lunenburg Academy and harbour from your own backyard on the hilltop! Located mere minutes from Bluenose Academy, the golf course, arena, curling club, and Lunenburg’s iconic shops and restaurants—everything you need is at your doorstep. If you've been dreaming of a solid, stylish home in a storybook setting, this is the one.
Upcoming Open House
Property Details
Interior
Features
Basement Floor
Laundry/Bath
8 x 12'10Rec Room
13'4 x 23'3Storage
13'10 x 14'5OTHER
25 x 12'10Exterior
Features
Parking
Garage spaces 1.5
Garage type -
Other parking spaces 0
Total parking spaces 1.5
Property History
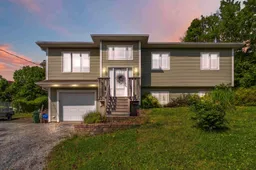 47
47
