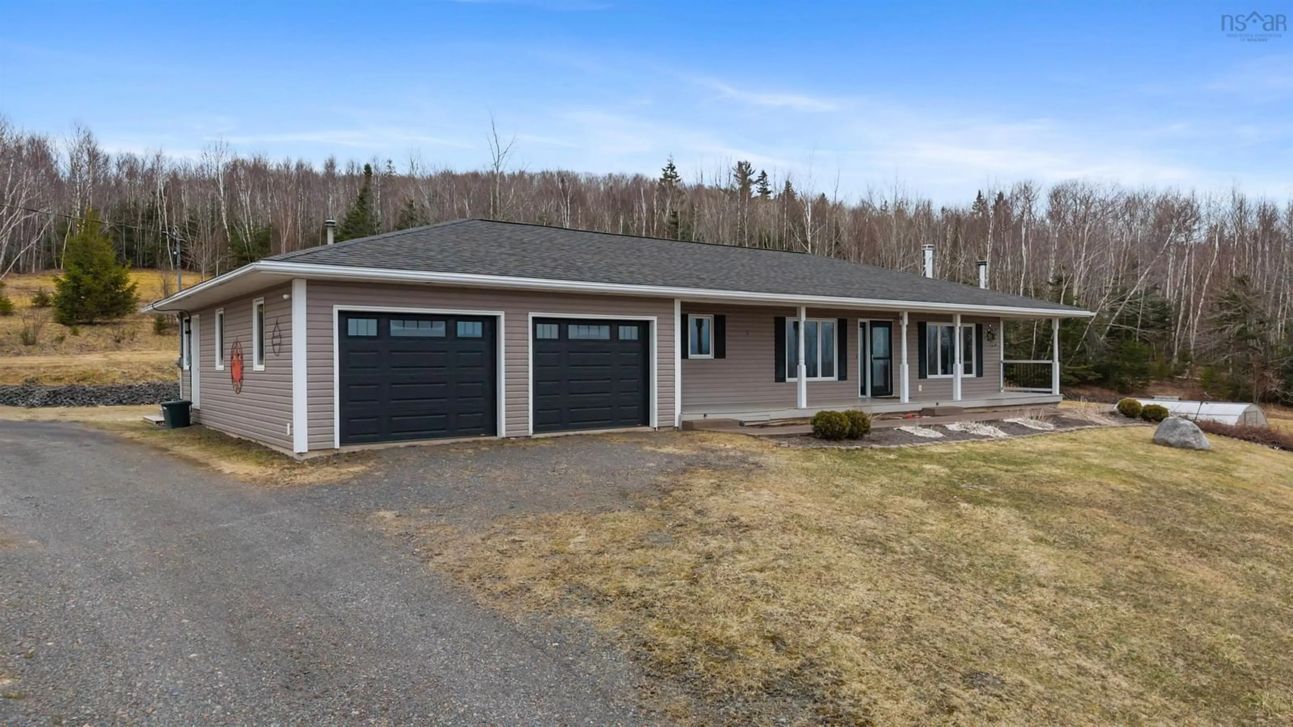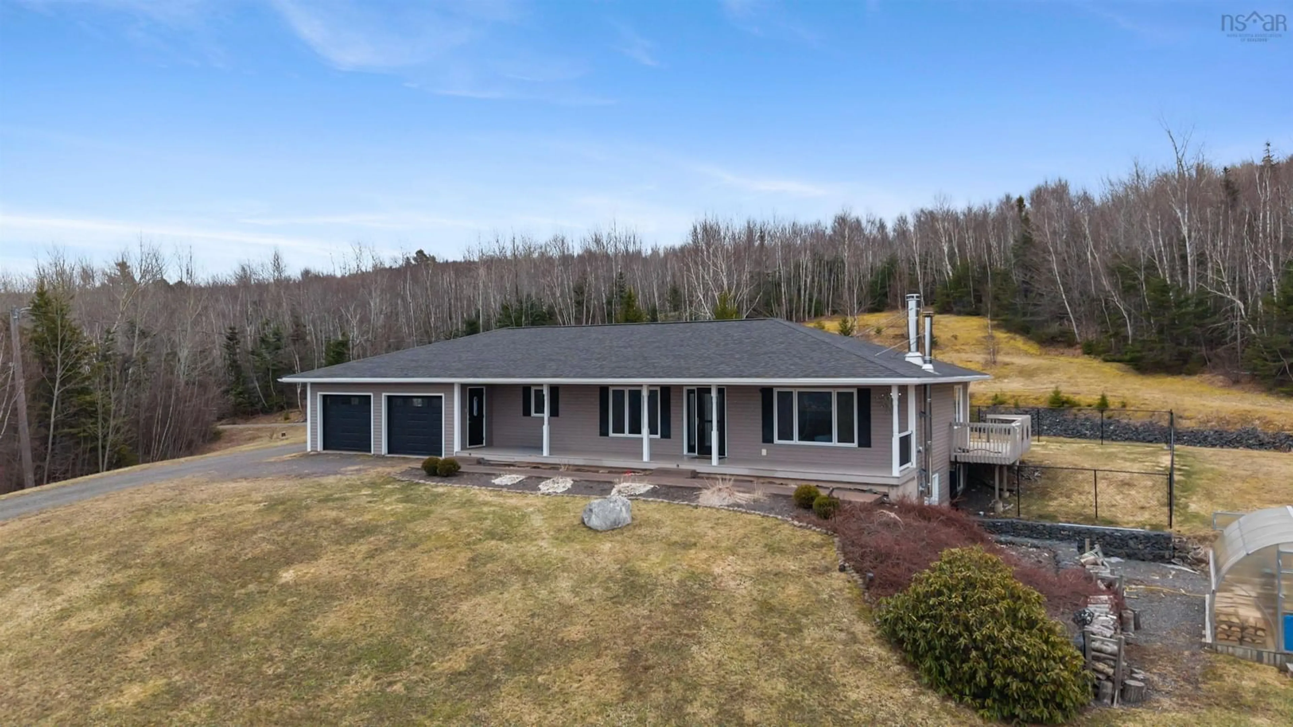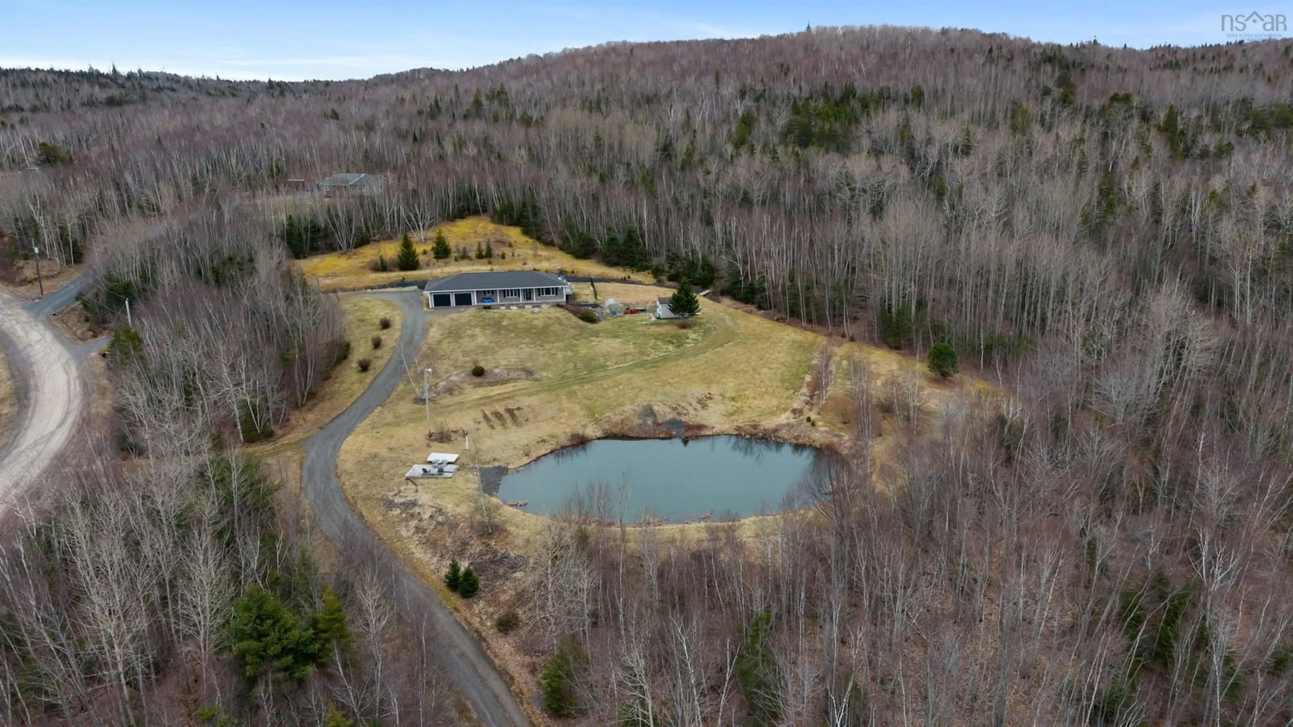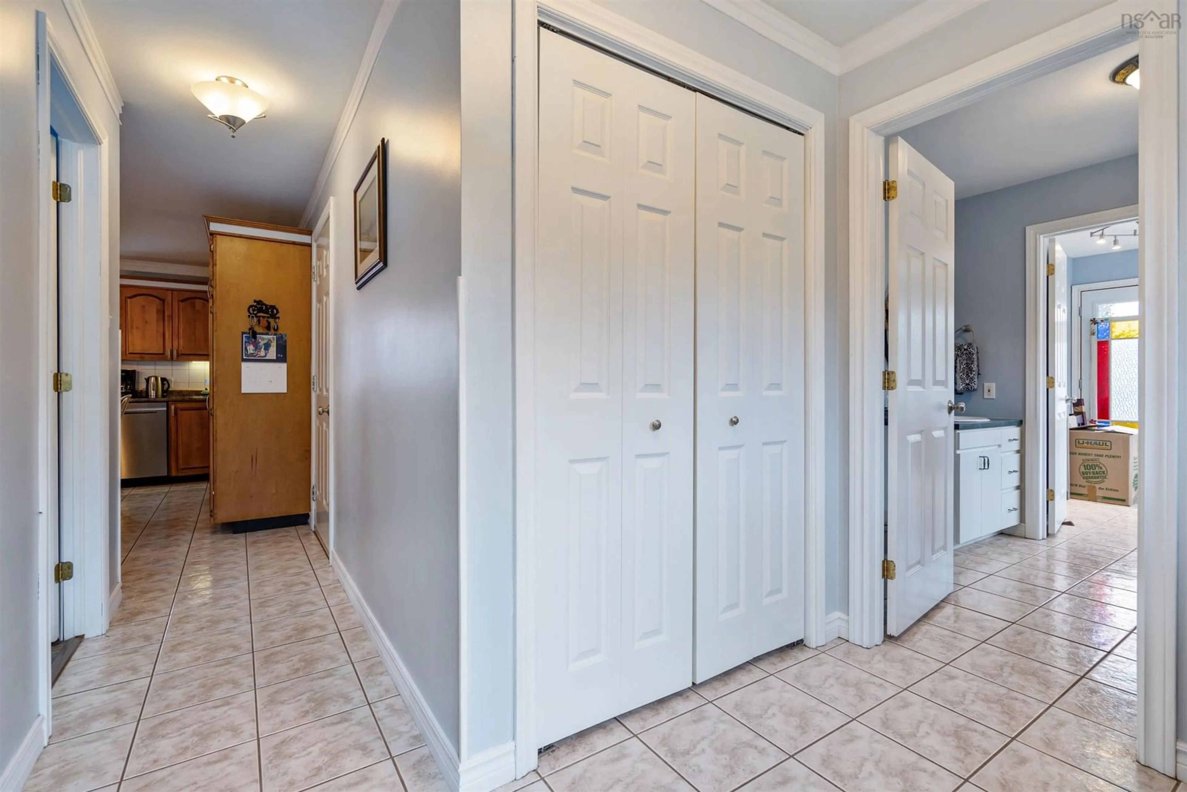133 Bradley Rd, Greenwood, Nova Scotia B2H 5C7
Contact us about this property
Highlights
Estimated valueThis is the price Wahi expects this property to sell for.
The calculation is powered by our Instant Home Value Estimate, which uses current market and property price trends to estimate your home’s value with a 90% accuracy rate.Not available
Price/Sqft$229/sqft
Monthly cost
Open Calculator
Description
Tucked away at the end of a quiet dead-end road, this exceptional property offers the ultimate in privacy and tranquility. Set on 6 beautifully treed acres and perched on a hill, you'll enjoy breathtaking views from every angle. Whether you're sipping your morning coffee on the covered verandah or relaxing on the dock in your very own stocked pond, this property is a rare retreat from the everyday. Inside, the main floor welcomes you with engineered hardwood floors, a stunning custom fireplace, and a bright dining room perfect for entertaining. The renovated bathroom is nothing short of luxurious, truly a must-see. Potential home office with its own entrance lends itself to lots of uses. The finished walkout basement adds even more living space with a cozy wood stove, an additional bedroom (window may not meet egress), and endless potential for guests, hobbies, or a home office. Efficiency meets comfort with in-floor heating throughout the home, and solar panels to help with electricity. The attached double garage is wired, heated, and spacious enough for vehicles, storage, or your next project. A shed, greenhouse, fenced backyard area, and access to trails round out the outdoor features, making this property ideal for gardening, pets, or simply enjoying nature. If you've been dreaming of peaceful living with modern comforts and a one-of-a-kind setting, this is it!
Property Details
Interior
Features
Main Floor Floor
Foyer
5.75 x 8.5Bath 1
8 x 7.5Den/Office
10 x 8Kitchen
13.5 x 14.25Exterior
Features
Parking
Garage spaces 2
Garage type -
Other parking spaces 0
Total parking spaces 2
Property History
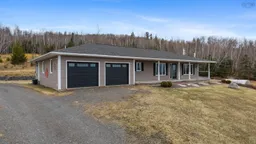 46
46
