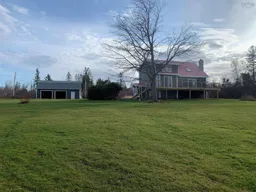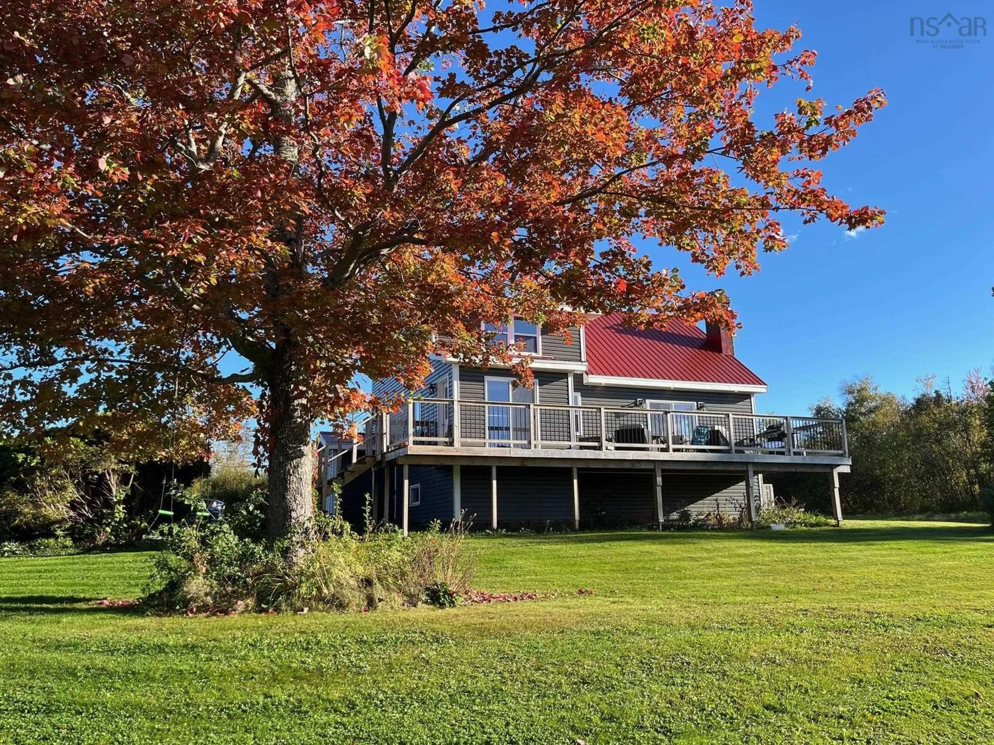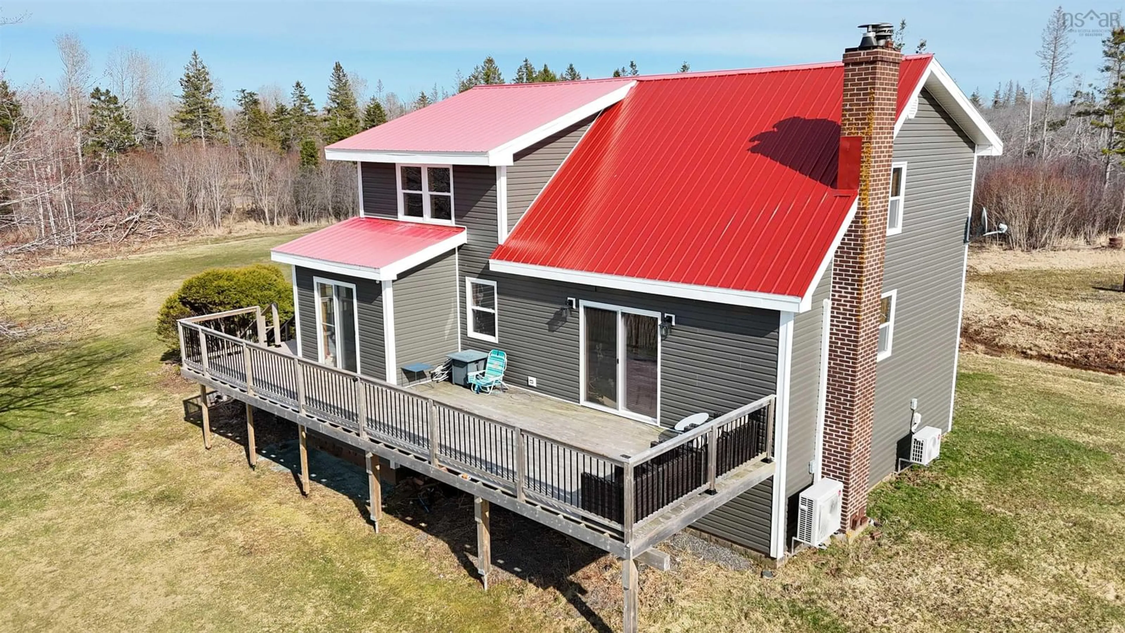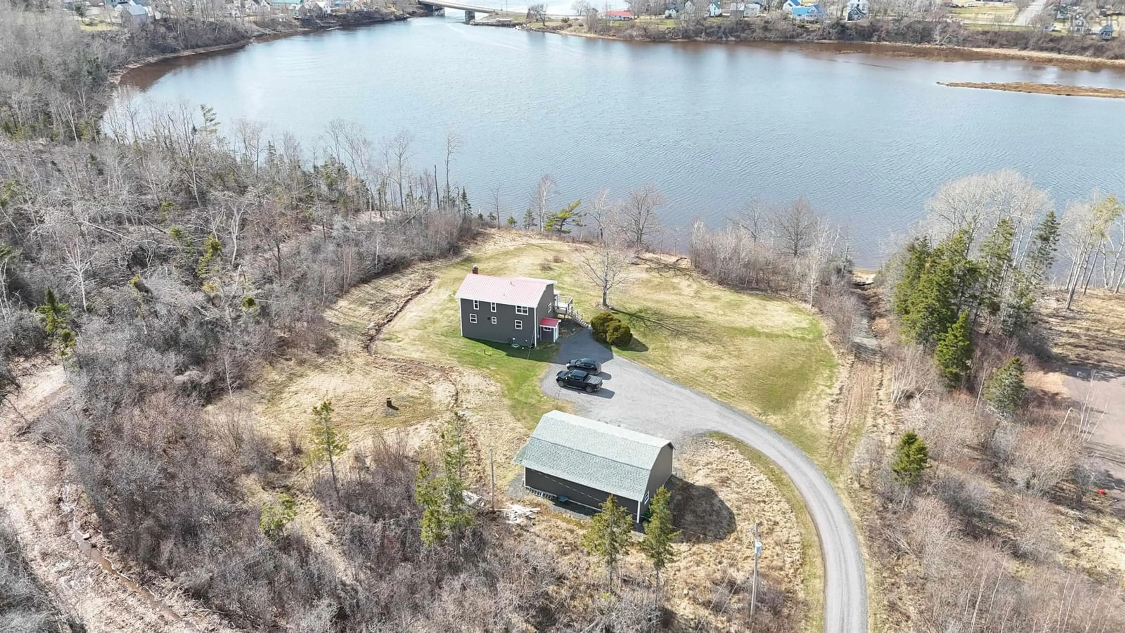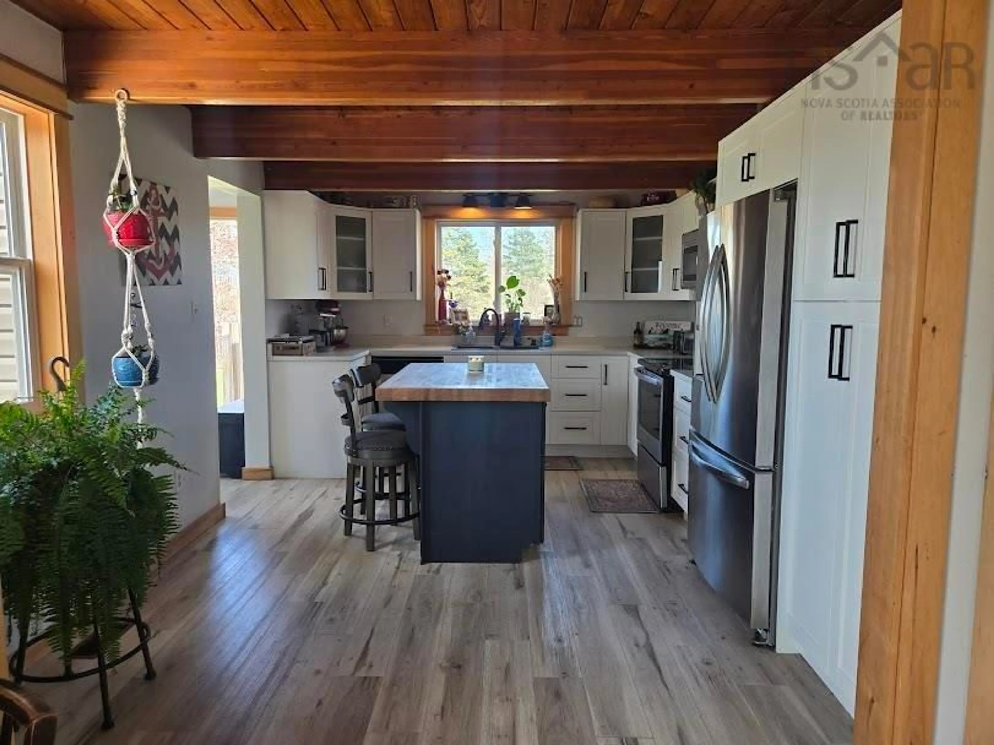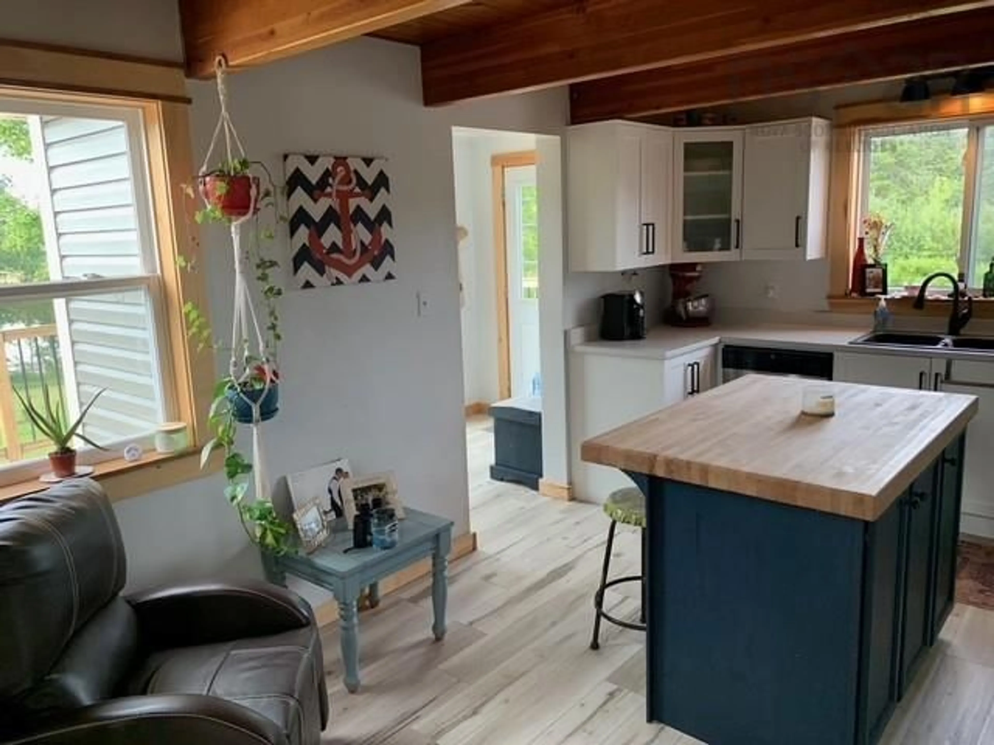139 Cemetery Rd, River John, Nova Scotia B0K 1N0
Contact us about this property
Highlights
Estimated ValueThis is the price Wahi expects this property to sell for.
The calculation is powered by our Instant Home Value Estimate, which uses current market and property price trends to estimate your home’s value with a 90% accuracy rate.Not available
Price/Sqft$321/sqft
Est. Mortgage$2,487/mo
Tax Amount ()-
Days On Market5 days
Description
Where do we start with this beautiful property? The four bedroom two bath home has a two car garage and is situated on a 6 acre lot, with 272’ of river frontage, on a tidal river. The garage is newly renovated and heated/cooled with a heat pump. The home has had a number of updates in the past couple of years which include a custom-built kitchen and plank flooring on the main floor. New windows and metal roof, and much more! Patio doors from the living room invite you to go out and relax on the full length deck...what views from here! The main floor has a kitchen open to living room with cathedral ceiling, two bedrooms and a full bath. The 2nd floor has another living or TV room, which overlooks the main floor and two bedrooms, or could be one bedroom and office and second bathroom. Heat pumps in the living room and basement will keep you warm in the winter and cool in the summer. The two car garage has a new roof and two overhead doors, with a full length loft that’s great for storage. The community of River John offers many local community groups, summer festivals and year-round activities at a local hall. Boating, fishing, swimming, winter skates, there’s so much fun to be had right on your own property with ATV and snowmobile trails close by! More land could be available at an additional price.
Property Details
Interior
Features
Main Floor Floor
Kitchen
11.4 x 15Dining Room
Living Room
19.9 x 9.7Bedroom
14.9 x 13.4Exterior
Features
Parking
Garage spaces 2
Garage type -
Other parking spaces 0
Total parking spaces 2
Property History
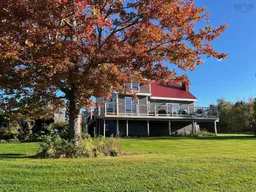 48
48