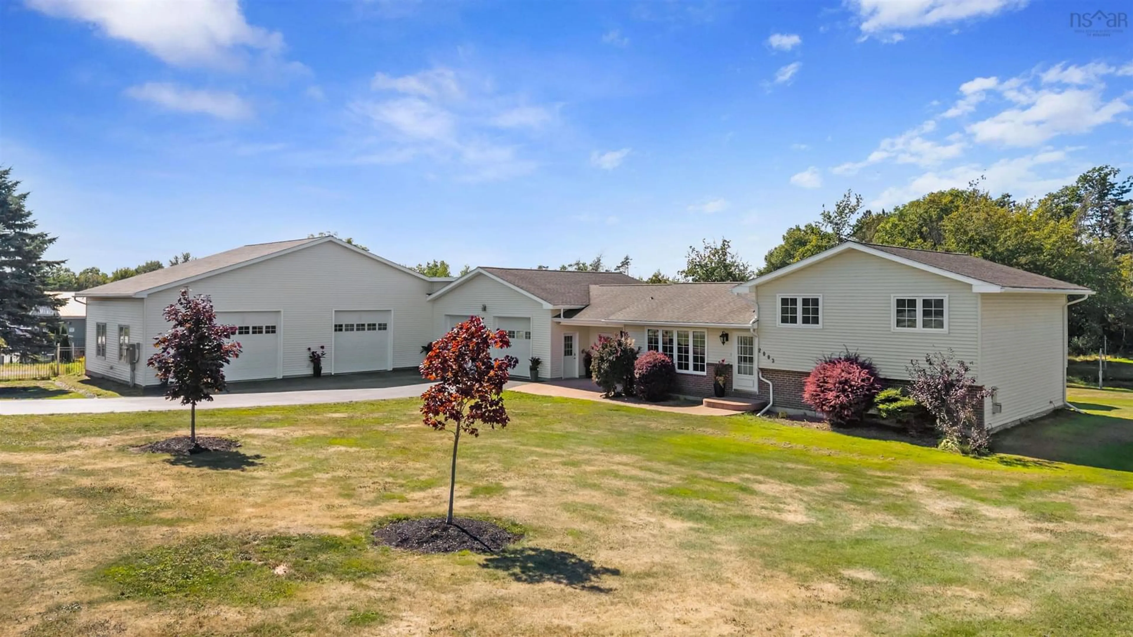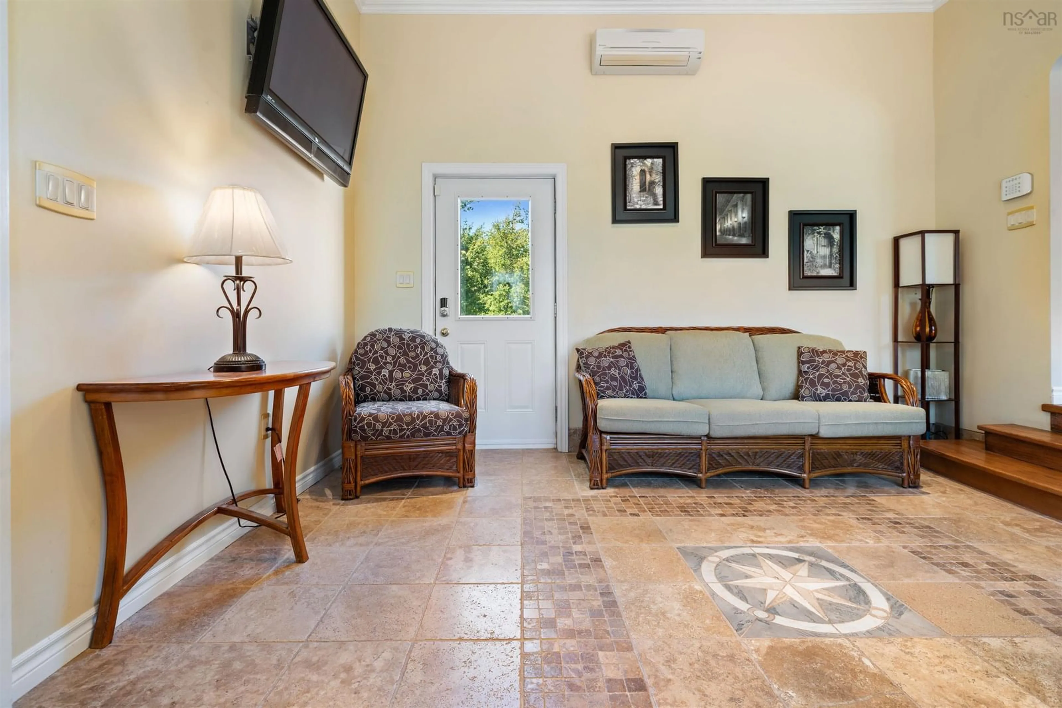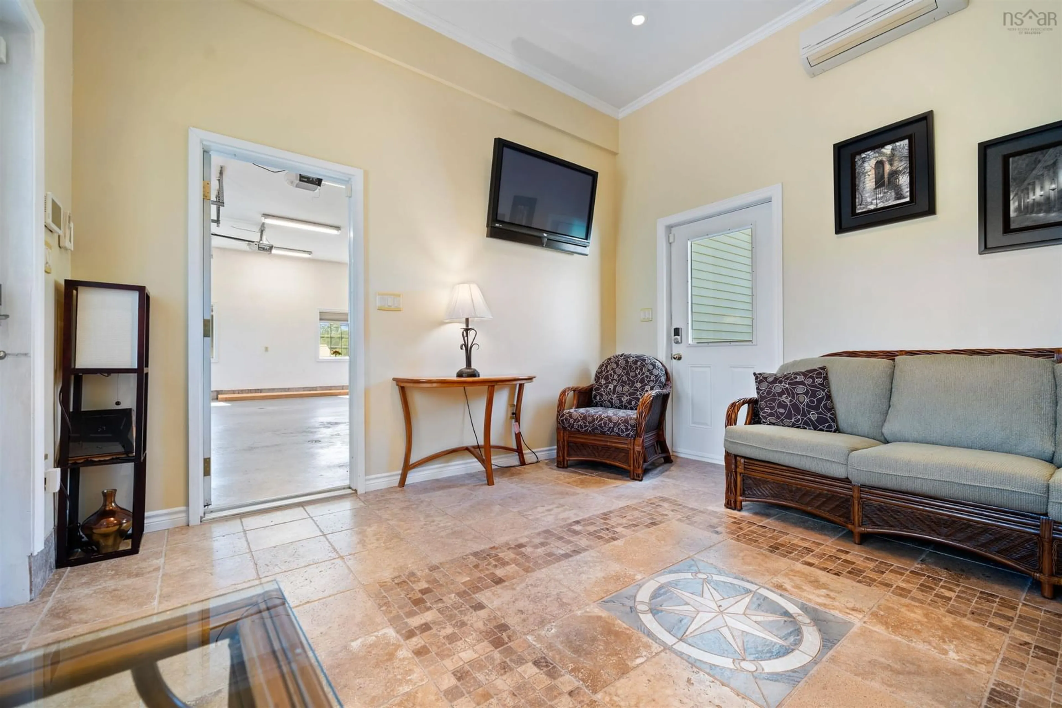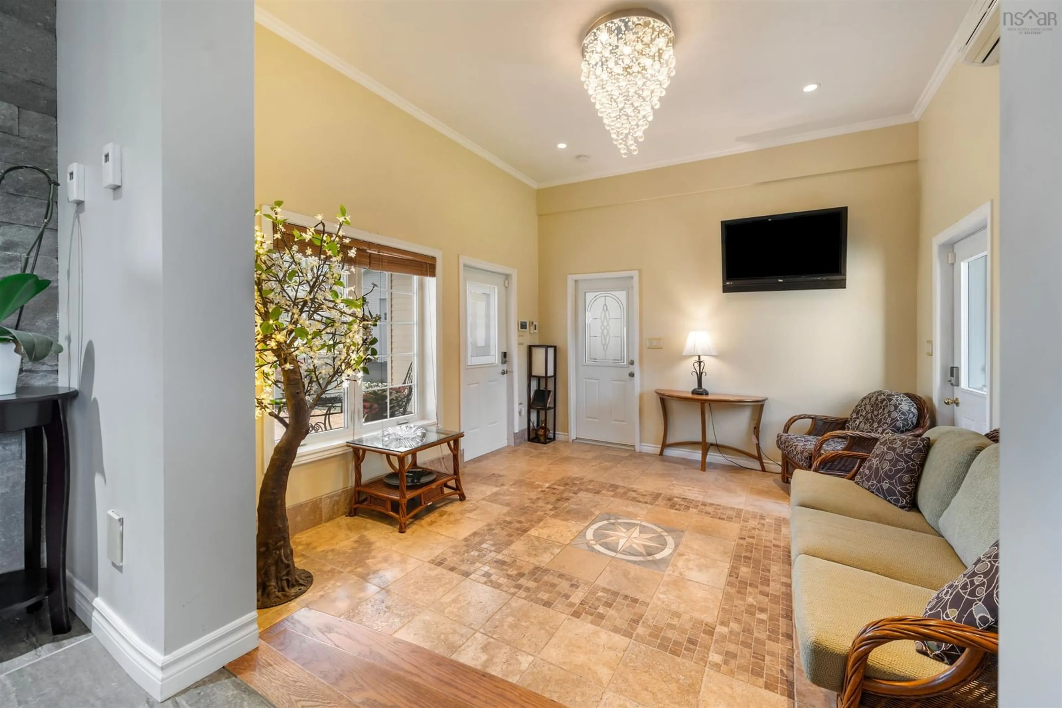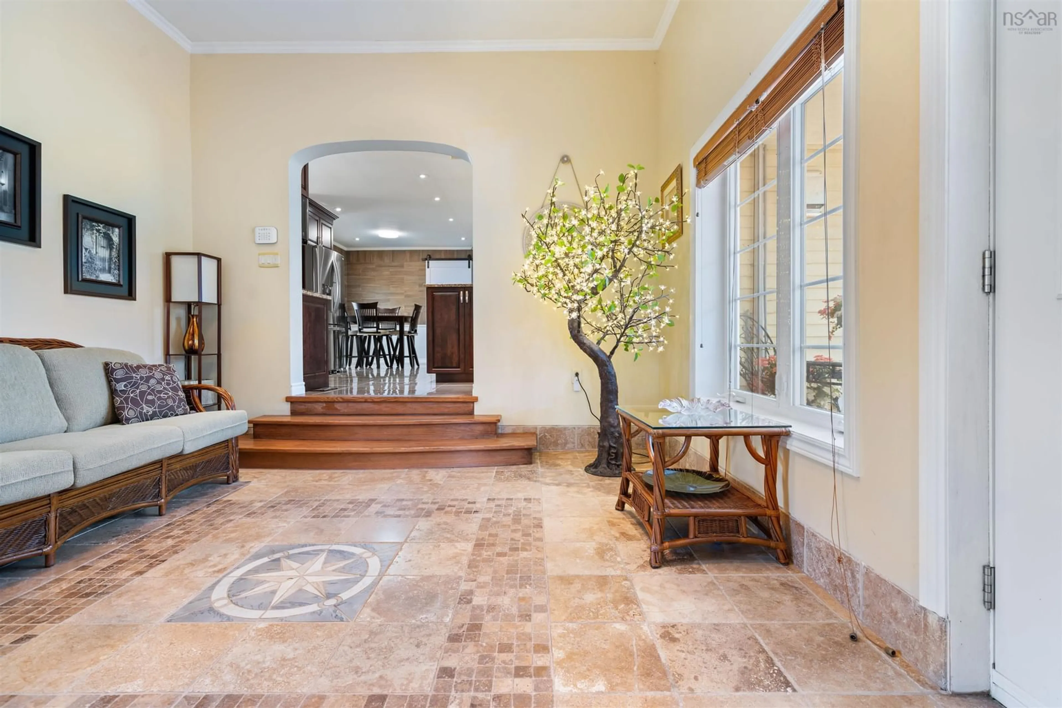2003 Highway 6 Hwy, River John, Nova Scotia B0K 1N0
Contact us about this property
Highlights
Estimated valueThis is the price Wahi expects this property to sell for.
The calculation is powered by our Instant Home Value Estimate, which uses current market and property price trends to estimate your home’s value with a 90% accuracy rate.Not available
Price/Sqft$277/sqft
Monthly cost
Open Calculator
Description
Welcome to this impressive four-level side split home, offering modern updates, efficiency, and a stunning property to enjoy year-round. With almost 2000 sq. ft. of living space and an attached 2400 sq ft four-bay garage with in-floor heat, this home has been thoughtfully designed for both comfort and convenience. Step inside the spacious foyer, highlighted by soaring ceilings, and make your way into the beautifully updated kitchen. Complete with a large island topped with granite countertops, modern cabinetry, and plenty of prep space, it’s ideal for family meals or entertaining guests. The main living room is warm and inviting, featuring a custom propane fireplace and an abundance of natural light. The third level hosts three generously sized bedrooms and a bright four-piece bathroom. On the lower level, you’ll find the private primary suite, designed with relaxation in mind. It includes a walk-in closet with laundry, plus a spa-like ensuite boasting a soaker tub with air jets and a separate shower. The basement offers additional storage or the potential to be developed into more living space, should you need it. This home is equipped with efficient heating and cooling options, including a central heat pump, ETS systems, and ductless heat pumps for year-round comfort. Outside, enjoy your own private retreat. A multi-level deck with gazebo overlooks a picturesque pond, making it the perfect place to relax, entertain, or enjoy the changing seasons. A storage shed provides even more space for outdoor needs. Located in a quiet community just 15 minutes from the historic town of Pictou and centrally positioned between Truro and New Glasgow, this property is also only a short drive to several beautiful beaches. Combining modern updates, thoughtful design, and a tranquil setting, this is a home that truly has it all.
Property Details
Interior
Features
3rd Level Floor
Bedroom
9.3 x 9.1Bath 2
9 x 7.5Bedroom
9 x 13Bedroom
13 x 12.5Exterior
Features
Parking
Garage spaces 4
Garage type -
Other parking spaces 0
Total parking spaces 4
Property History
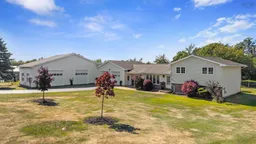 50
50
