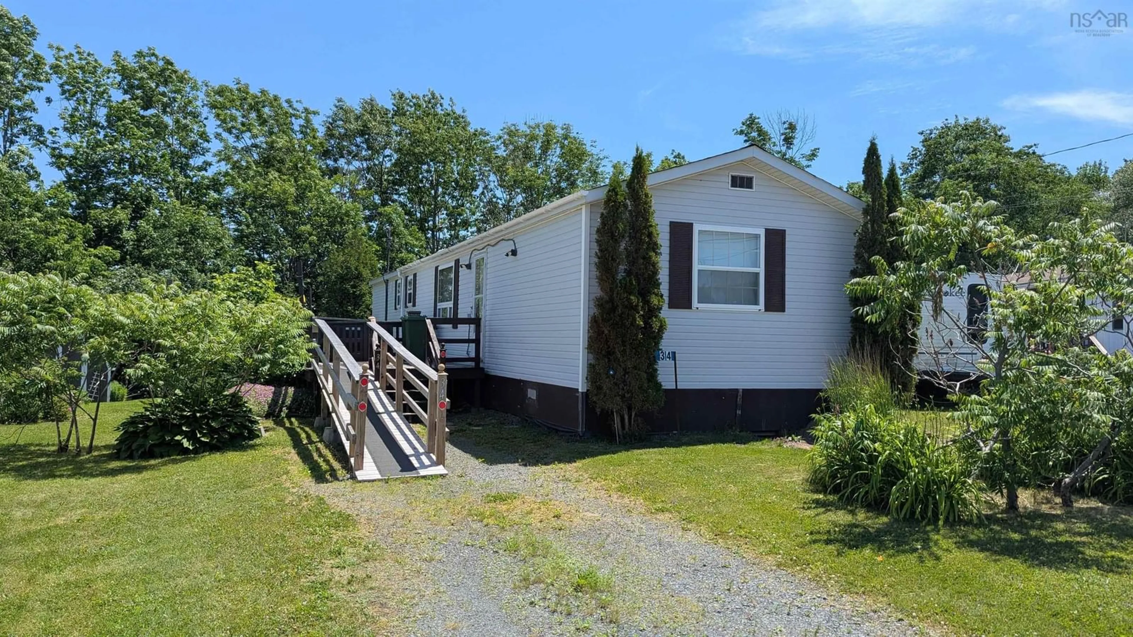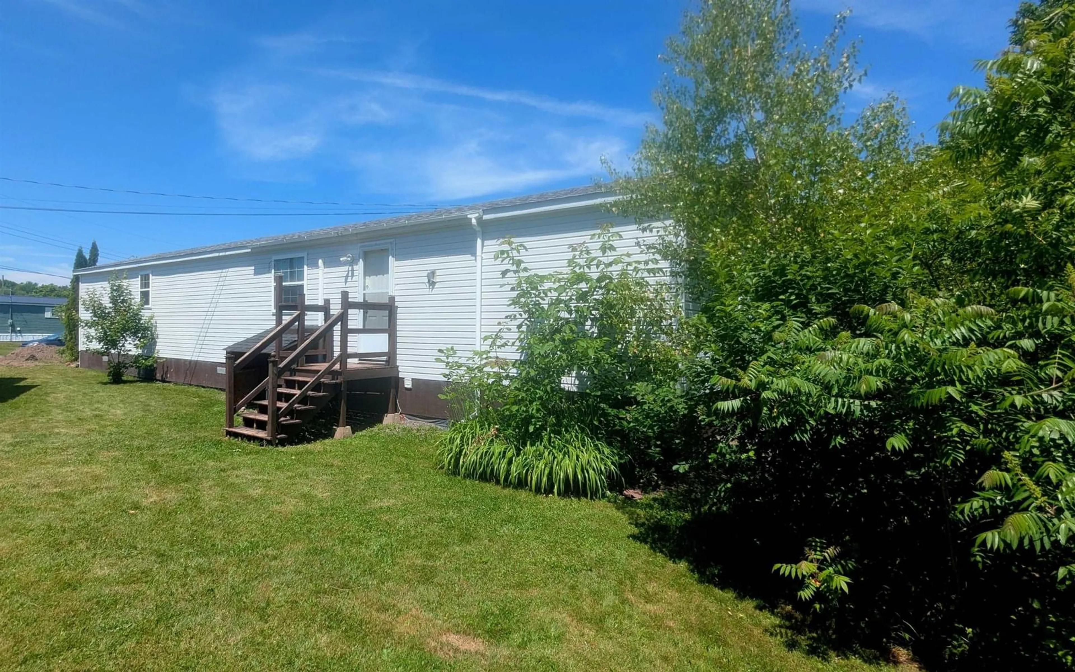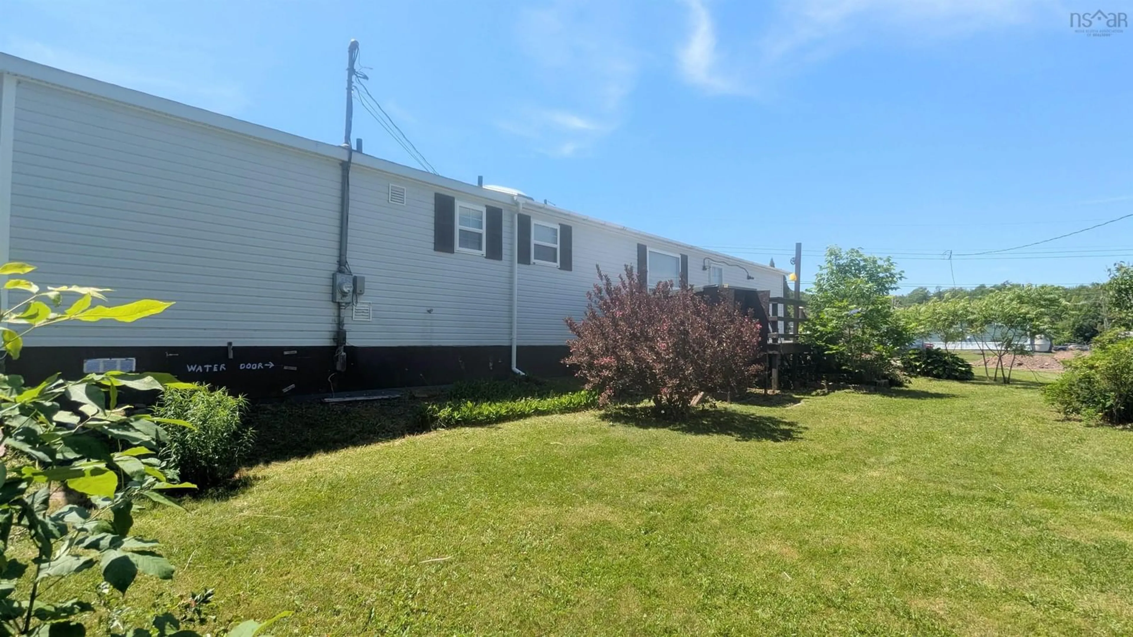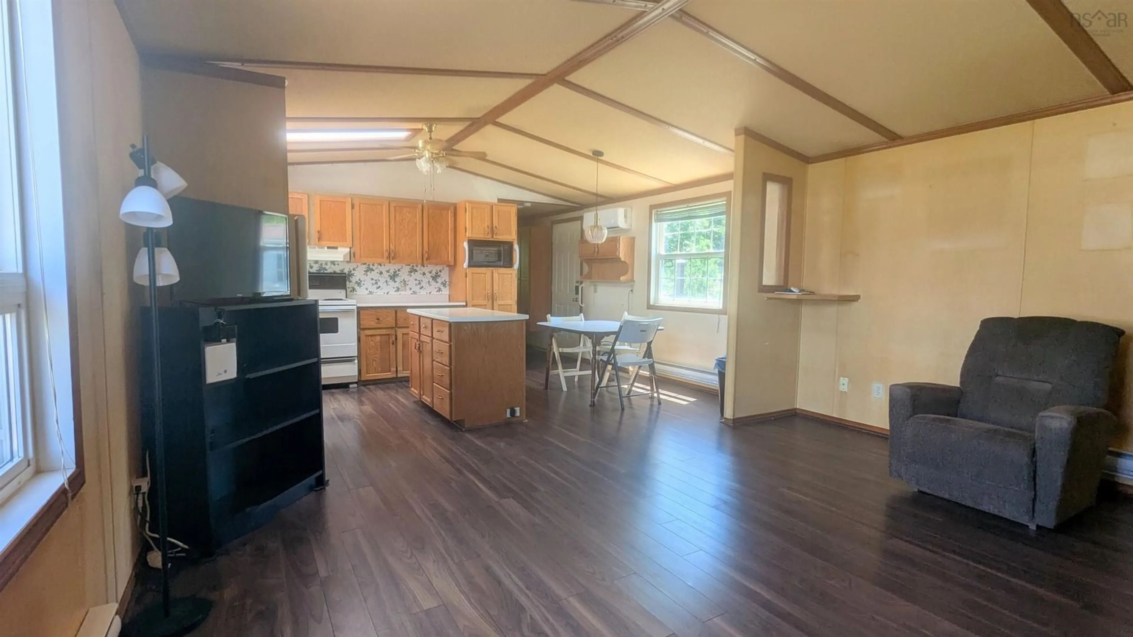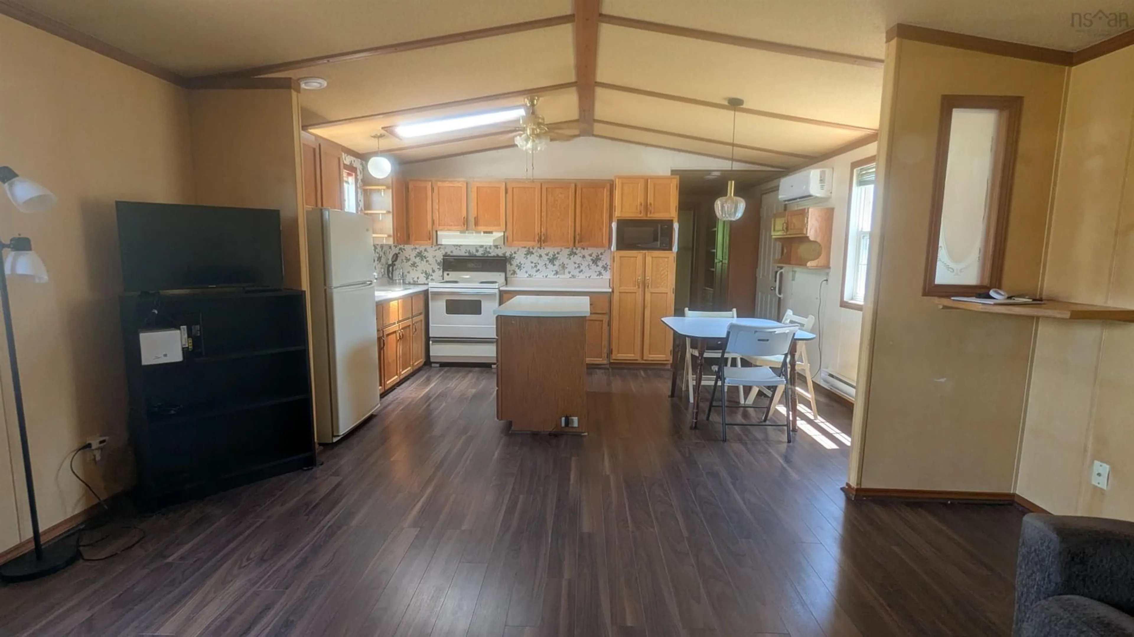Contact us about this property
Highlights
Estimated valueThis is the price Wahi expects this property to sell for.
The calculation is powered by our Instant Home Value Estimate, which uses current market and property price trends to estimate your home’s value with a 90% accuracy rate.Not available
Price/Sqft$94/sqft
Monthly cost
Open Calculator
Description
Tucked into a small, quiet park with very reasonable lot fees, this sweet 3-bedroom mobile offers amazing value and lots of potential for the right buyer. Lovingly maintained over the years, the home has seen several key updates - including a heat pump (May 2022), hot water tank (March 2022), plus all the baseboard heaters were replaced in 2023, except one - which was just done in June 2025. Roof shingles were replaced in 2012, and custom cabinetry was added in the hallway laundry area along with a convenient kitchen island. The home features durable laminate flooring (March 2021) and freshly replaced smoke detectors and duct vents for the air exchanger. The deck posts and stairs were reinforced just a few years ago, and a covered back step and protective cover for the heat pump were added in 2022. Though the home could use a little TLC, it's a great canvas for someone with vision. The seller, a passionate gardener, created beautiful natural rock steps, flower beds, and perennial gardens throughout the yard. These have become a bit overgrown but remain a hidden gem for any green thumb ready to restore them. Please note: while the home was smoked in prior to 2013, no one's lit up inside since, so don't worry, it doesn't smell like a bingo hall or your uncle's old Buick. A deep clean was just completed, including the trim and walls (excluding the stucco ceiling in the kitchen/living room), and the bedroom carpet was also professionally cleaned. This is a fantastic opportunity to own a well-cared-for home with solid updates and a welcoming feel! Do yourself a favor - Call your Realtor® today and book your viewing.
Property Details
Interior
Features
Main Floor Floor
Living Room
15.4 x 13Eat In Kitchen
15.4 x 10.4Primary Bedroom
12.9 x 10.3Bath 1
7.10 x 4.8Exterior
Features
Parking
Garage spaces -
Garage type -
Total parking spaces 1
Property History
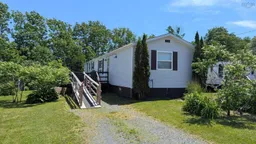 17
17
