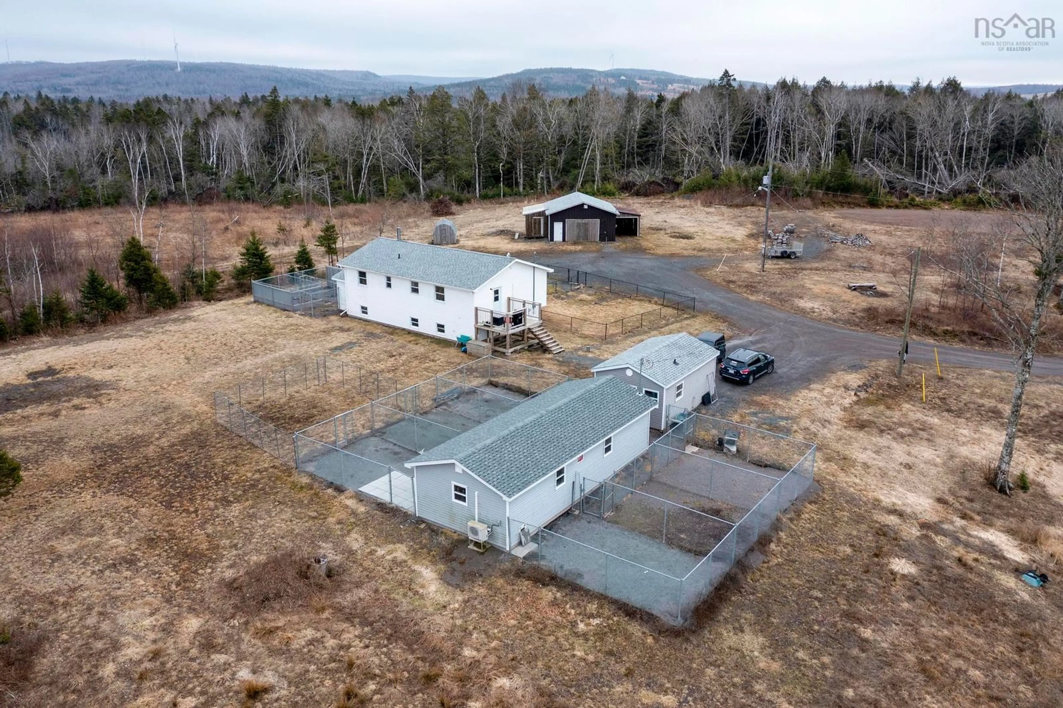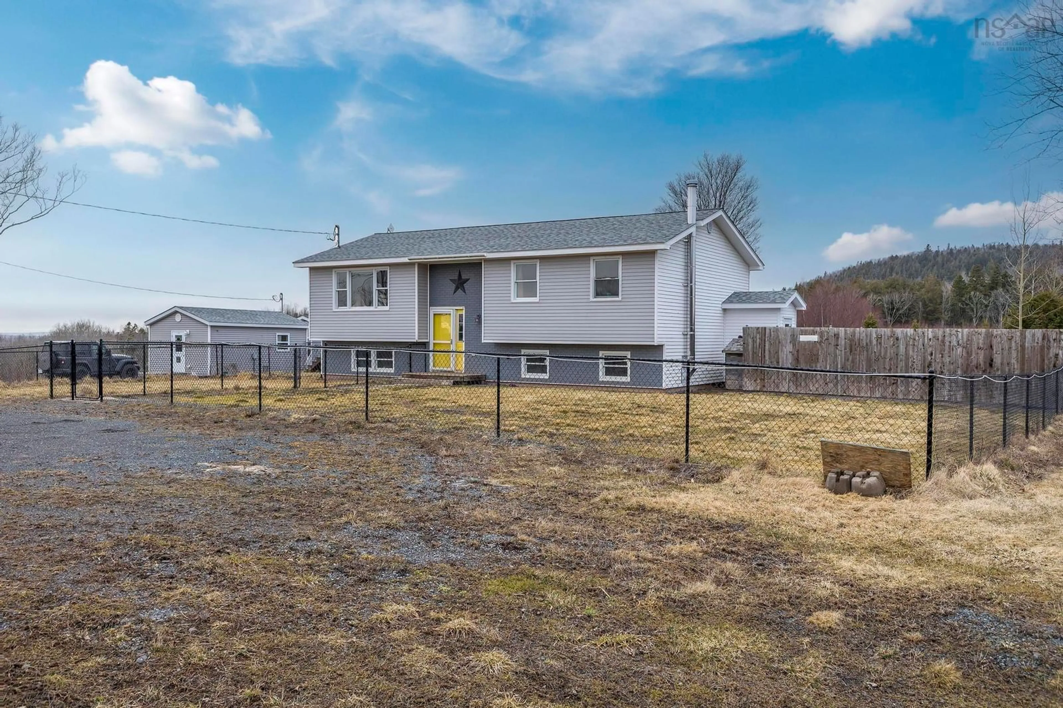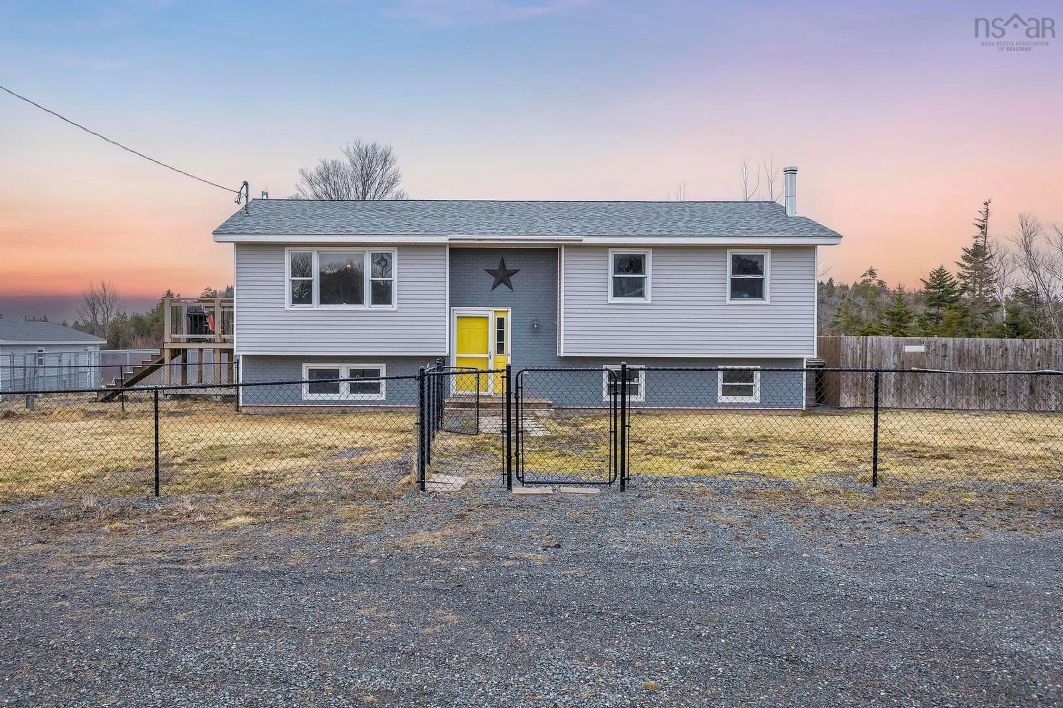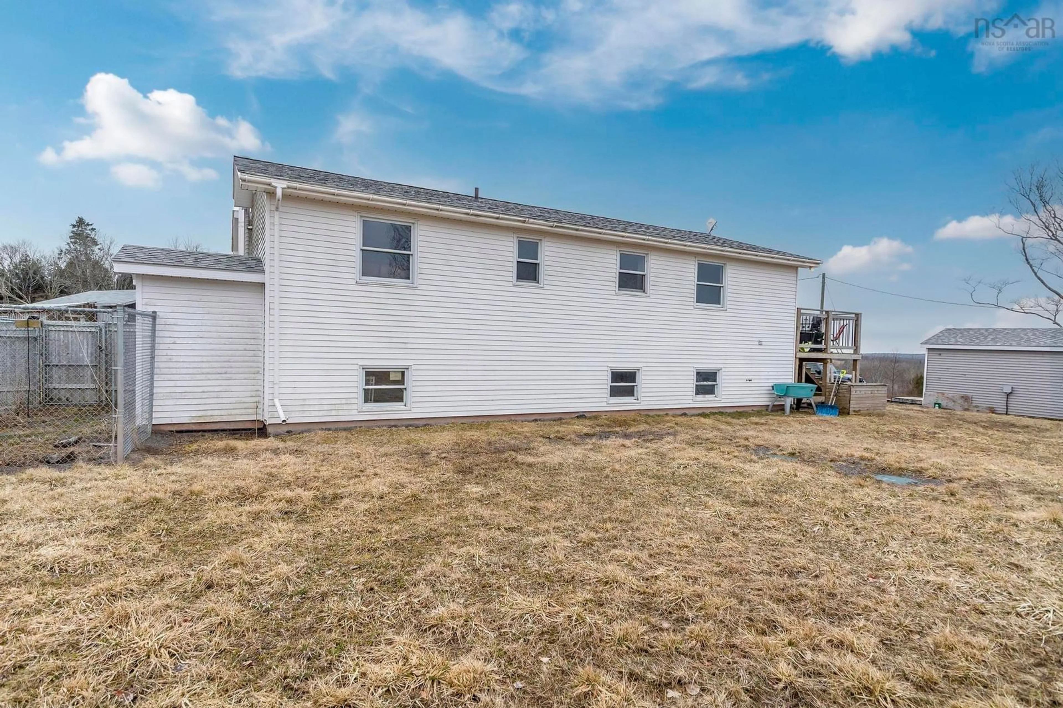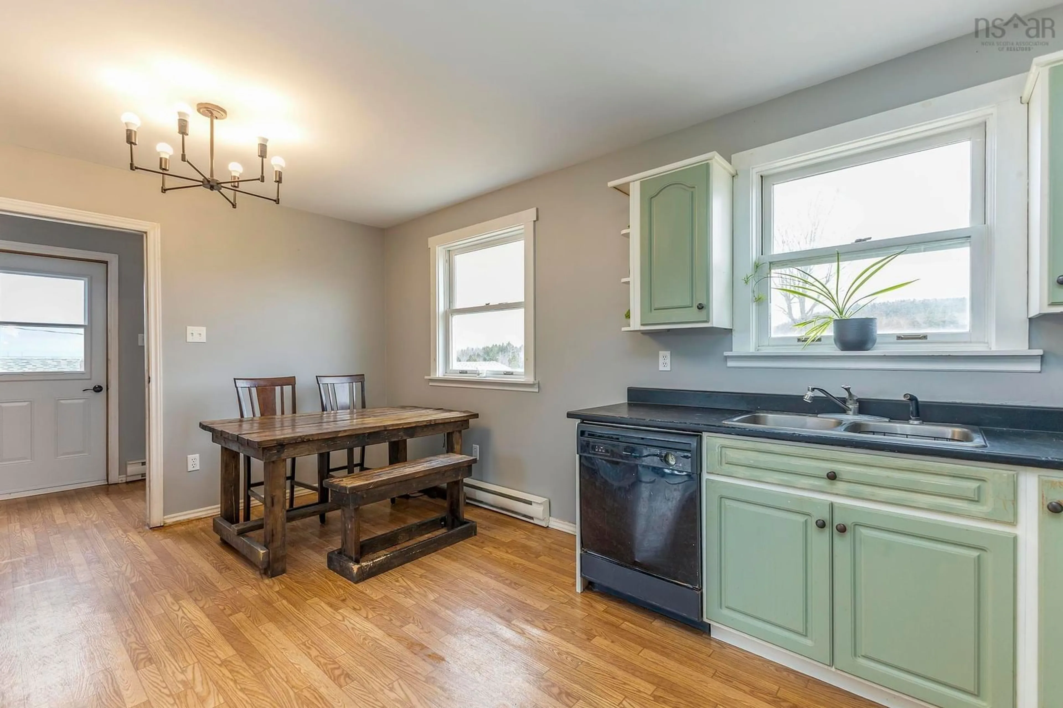4172 East River East Side, Plymouth, Nova Scotia B2H 5C5
Contact us about this property
Highlights
Estimated ValueThis is the price Wahi expects this property to sell for.
The calculation is powered by our Instant Home Value Estimate, which uses current market and property price trends to estimate your home’s value with a 90% accuracy rate.Not available
Price/Sqft$256/sqft
Est. Mortgage$2,100/mo
Tax Amount ()-
Days On Market43 days
Description
A Rare & Versatile Opportunity! Breathtaking valley views just minutes from town, tucked away in a private 45-acre rural setting. This unique property blends modern updates with endless potential—ideal for a hobby farm, equestrian estate, pet care business, or peaceful country retreat! Home Features: Spacious Layout – 3 beds up + 1 down(tbv), 2 full baths Large Eat-In Kitchen & Dining – Perfect for gatherings Year-Round Comfort – WETT-certified wood stove & heat pump Recent Upgrades – New septic, roof, independent basement entrance Outdoor Oasis: New Deck – Stunning views & relaxation Woodlot with Cleared Trails – Ideal for hiking, horses & exploring Sugar Maples & Two Ponds – Tap for syrup & enjoy nature Sand Paddock – Former riding ring, ready for your vision Versatile Outbuildings & Business Potential: Kennel Building (16x40) – Heat pump, cement foundation, large runs Grooming Shop (12x16) – Running water & electric heat Horse Barn & Storage (24'x30' + 12'×16' run-in + 19'x8' tack Rm) – Frost-free water pump, newer roof, ample space Additional Highlights: Independent Basement Entrance – Ideal for rental or business use Three Separate Electrical Masts – Power to house, barn & kennels Live, Work & Expand – Commercial & residential possibilities This one-of-a-kind property is a must-see! Call your favorite REALTOR® today to schedule your private tour!
Property Details
Interior
Features
Main Floor Floor
Laundry
5'3 x 9'4Eat In Kitchen
17' x 11'3Living Room
15' x 13'Bedroom
10' x 8'9Property History
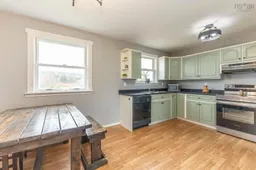
 49
49
