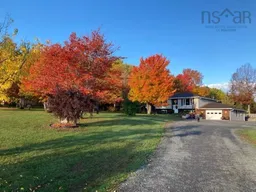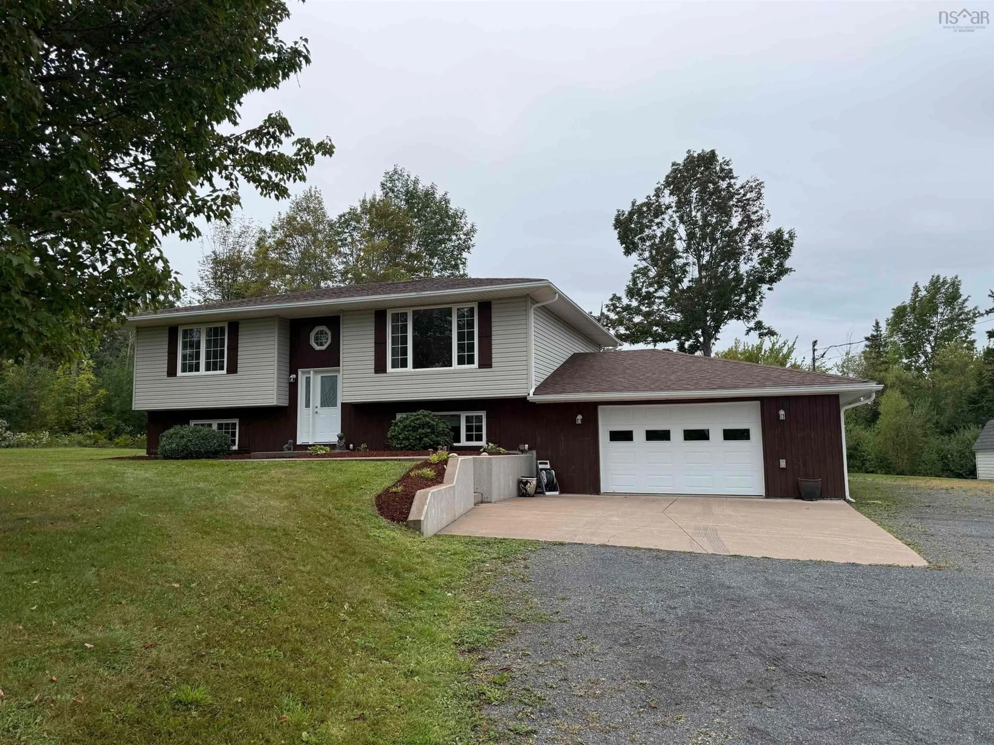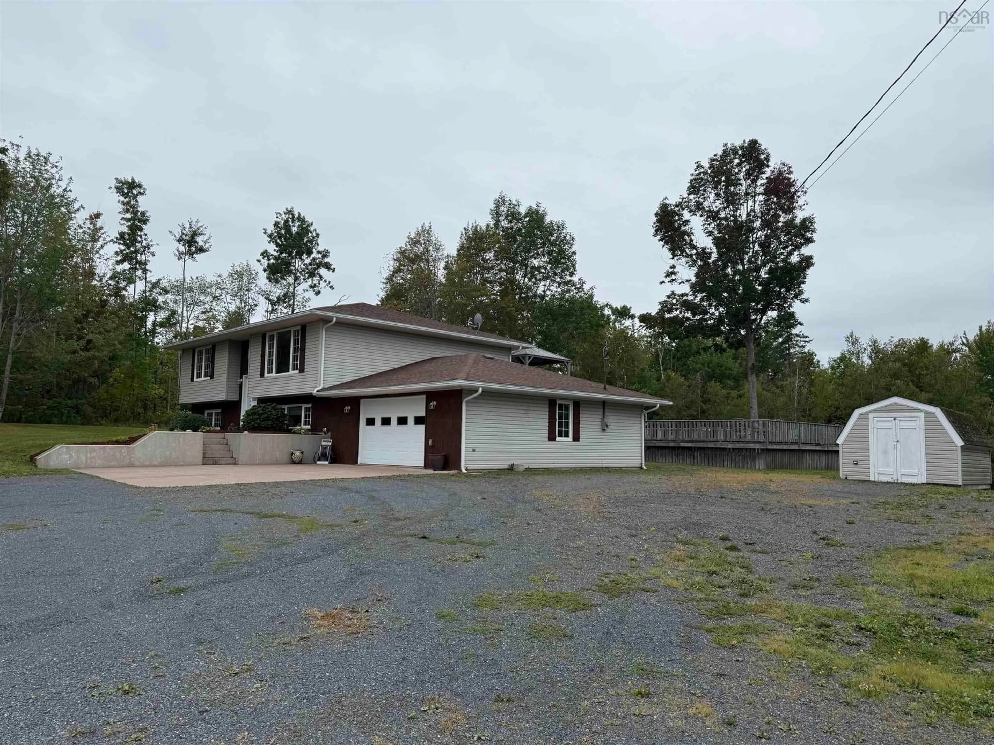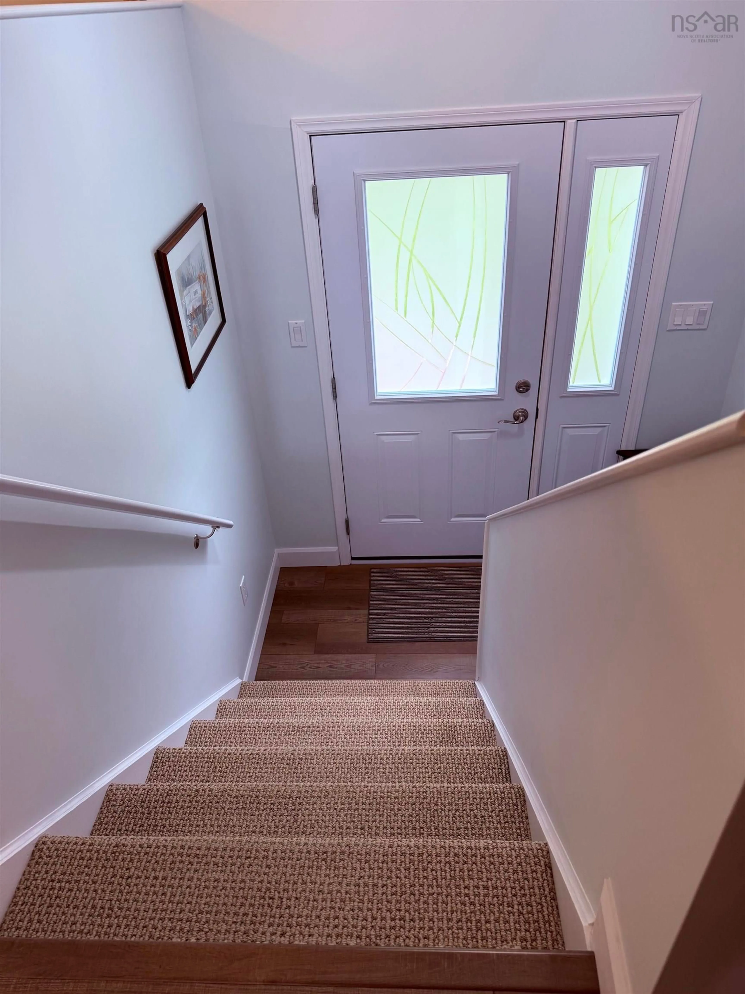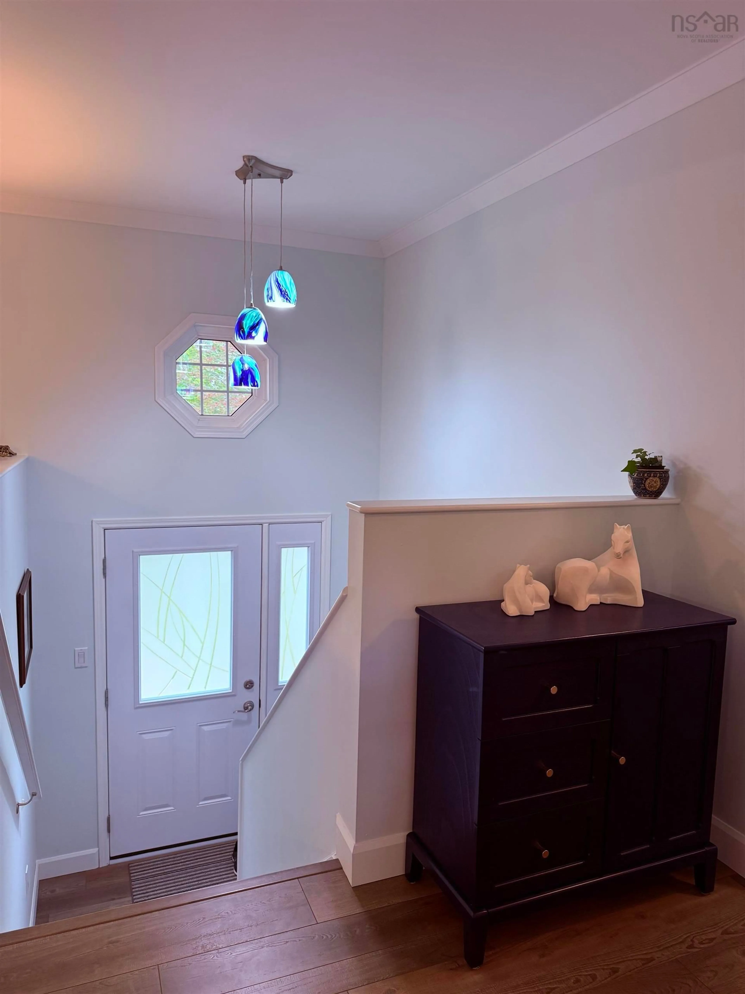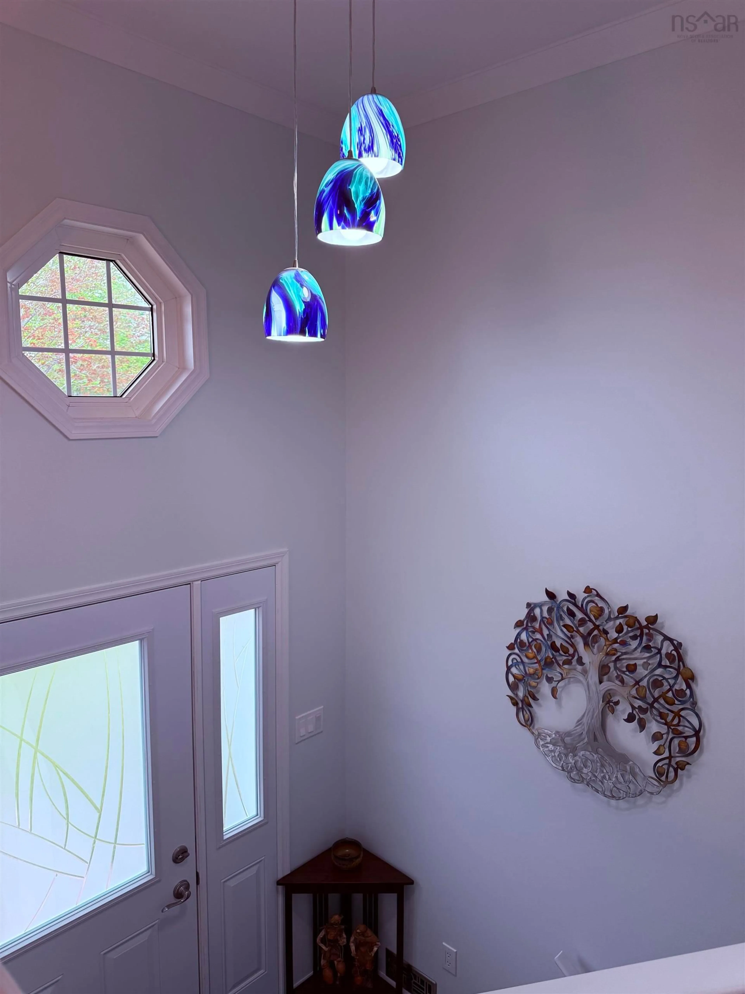529 Frasers Mountain Branch Rd, Woodburn, Nova Scotia B2H 5C4
Contact us about this property
Highlights
Estimated valueThis is the price Wahi expects this property to sell for.
The calculation is powered by our Instant Home Value Estimate, which uses current market and property price trends to estimate your home’s value with a 90% accuracy rate.Not available
Price/Sqft$238/sqft
Monthly cost
Open Calculator
Description
Imagine a breathtaking sanctuary nestled in the heart of nature, where every day begins with the golden glow of sunrise and ends with mesmerizing sunsets that ignite your soul. This stunning home is perfectly positioned to bask in sunlight from dawn to twilight, offering you a living experience that feels straight out of a dream. Just minutes away from the shimmering waters of Melmerby Beach, the lush fairways of the golf course, vibrant town life, and endless recreational trails, your paradise awaits. But there’s so much more to love. Set on three secluded acres of pure privacy, this home is a true haven. An attached wired and heated/coolant garage means winter mornings won’t steal your time—no more scraping ice or braving the cold. Step inside to find a luminous, open-concept kitchen with an abundance of cabinetry and garden doors opening onto your private backyard oasis. Picture yourself unwinding on a tiered deck, dipping into the sparkling above-ground pool, surrounded by nature’s beauty. The master suite? A true retreat, spacious, filled with natural light, featuring a walk-through closet leading to a luxurious ensuite that will make every morning feel special. Comfort is key here, with geothermal heating and cooling providing energy efficiency that cares for your wallet and the planet. In just the past year, this home has been lovingly updated, fresh paint on all walls and woodwork throughout, and in the main floor living area, the addition of elegant crown molding, new baseboards topping the beautiful new flooring as well as a brand new main floor bathroom. A detailed update sheet is available upon request to showcase all the care and attention poured into this property. This isn’t just a house , it’s your future, your sanctuary, your happy place. Don’t wait any longer. Call today and experience this exceptional home for yourself!
Property Details
Interior
Features
Main Floor Floor
Kitchen
19'4 x 13'8Living Room
14'8 x 16'2Storage
5'4 x 7'2Primary Bedroom
15'1 x 11'3Exterior
Features
Parking
Garage spaces 2
Garage type -
Other parking spaces 2
Total parking spaces 4
Property History
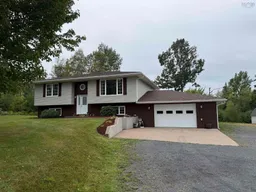 50
50