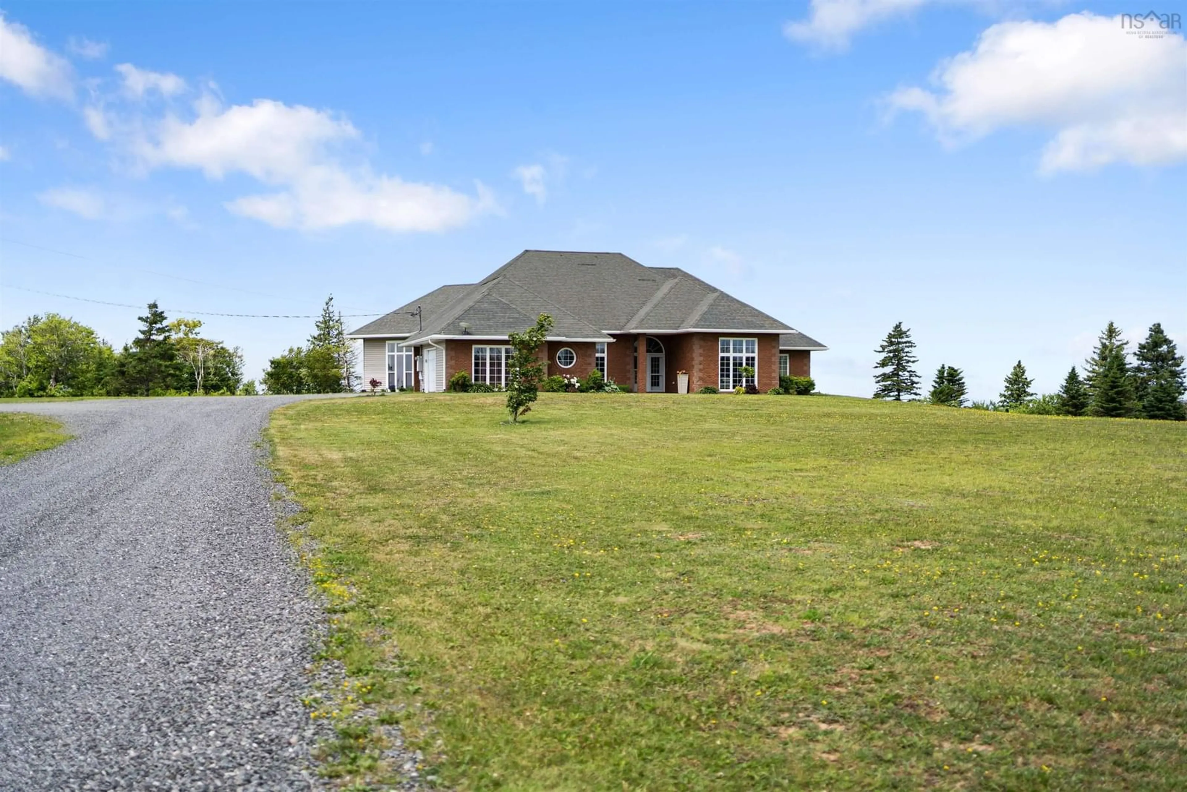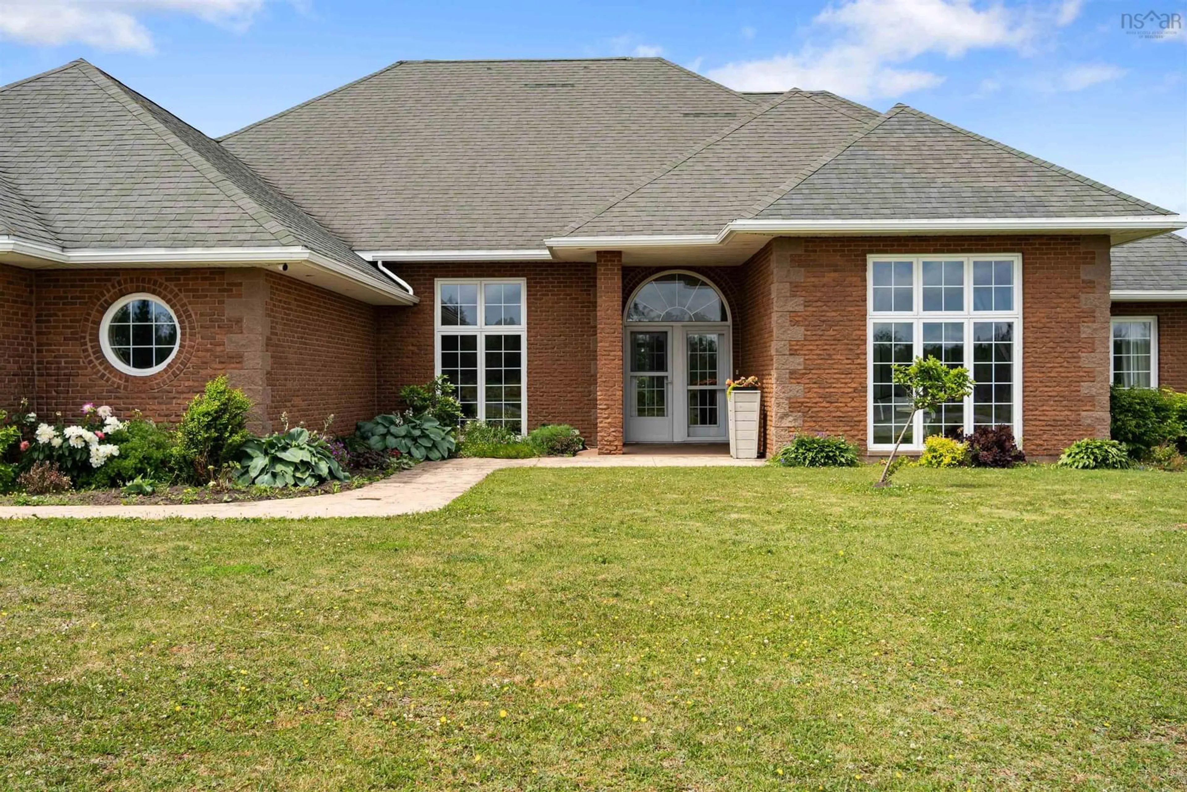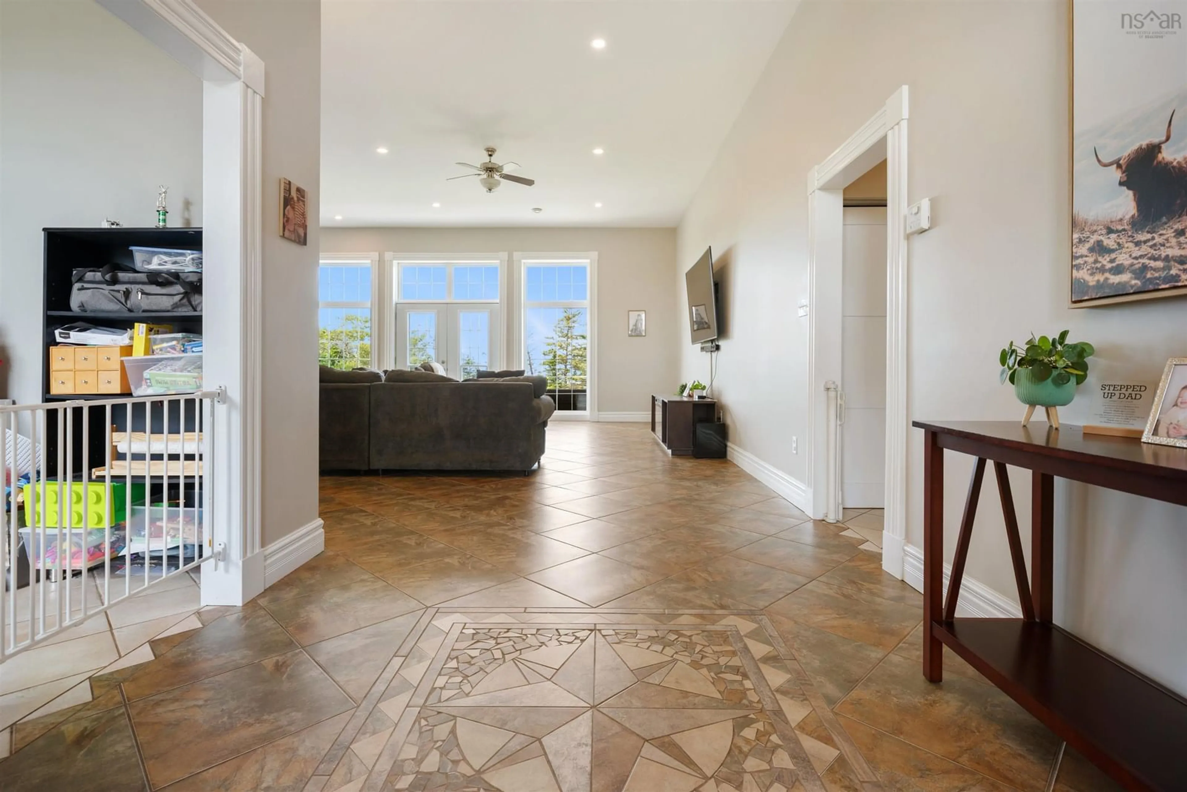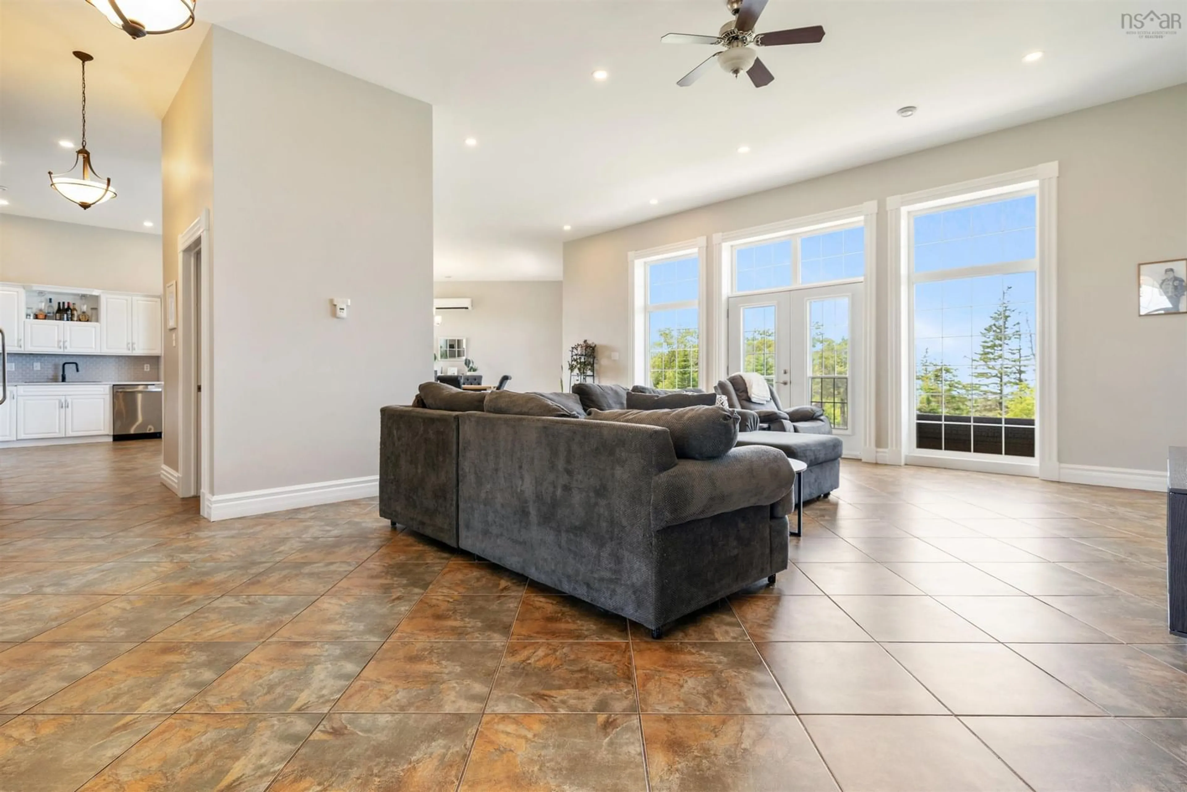61 Wilfred Macdonald Rd, Kirkmount, Nova Scotia B0K 1W0
Contact us about this property
Highlights
Estimated valueThis is the price Wahi expects this property to sell for.
The calculation is powered by our Instant Home Value Estimate, which uses current market and property price trends to estimate your home’s value with a 90% accuracy rate.Not available
Price/Sqft$249/sqft
Monthly cost
Open Calculator
Description
Welcome to your dream home just minutes to the town of New Glasgow, where privacy, space, and breathtaking views come together seamlessly. Nestled on over seven beautifully landscaped acres, this stunning one-level home offers almost 3000 sq ft of living space, thoughtfully designed for comfort and style. Step inside to find three spacious bedrooms and two and a half baths, including an incredible primary suite with a five-piece ensuite featuring a soaker tub, separate walk-in shower, and an impressive walk-in closet with custom shelving. The open-concept kitchen and dining area is a showstopper, featuring a coffee bar, large island, and a dining space with a custom ten-seat table, perfect for family gatherings or entertaining friends. The living room is truly spectacular, with large windows in every room framing the picturesque surroundings and flooding the space with natural light. Heat pumps and in-floor heating ensure comfort year-round. A bonus room currently used as a playroom offers flexibility for your lifestyle needs—easily transformed into a fourth bedroom, den, office, or returned to its original use as a wet bar room for entertaining. And don't forget the breathtaking foyer!! Outside, the property is equally impressive, with new patio stones, beautiful flower beds, and sweeping views in every direction. The home offers an attached garage for convenience, plus a 40x27 heated and wired double detached garage, ideal for your hobbies, storage, or workshop needs. This is not just a home; it’s a lifestyle, providing tranquility and space without sacrificing modern comforts. If you’ve been searching for a must-see dream home, this property is it.
Property Details
Interior
Features
Main Floor Floor
Mud Room
13 x 5.6Kitchen
17.5 x 14.5Primary Bedroom
18 x 12.6Ensuite Bath 1
17.2 x 11.4Exterior
Features
Parking
Garage spaces 3
Garage type -
Other parking spaces 0
Total parking spaces 3
Property History
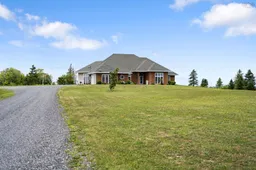 50
50
