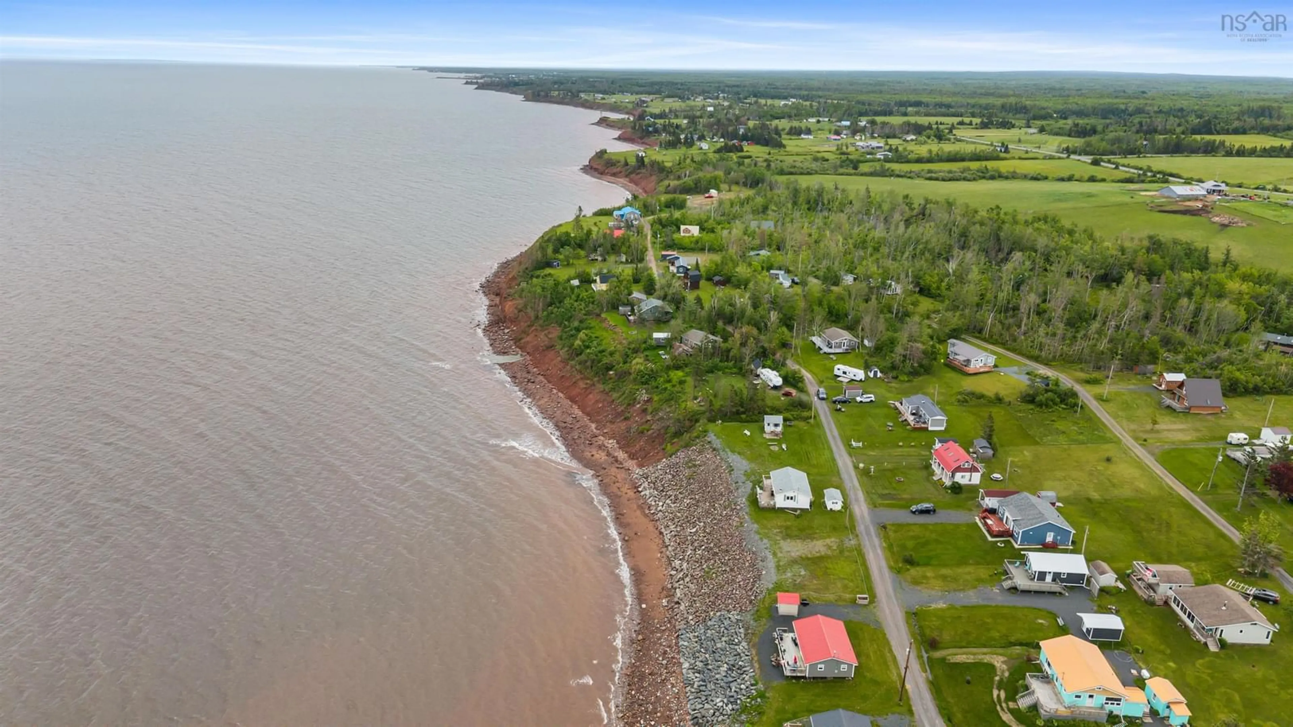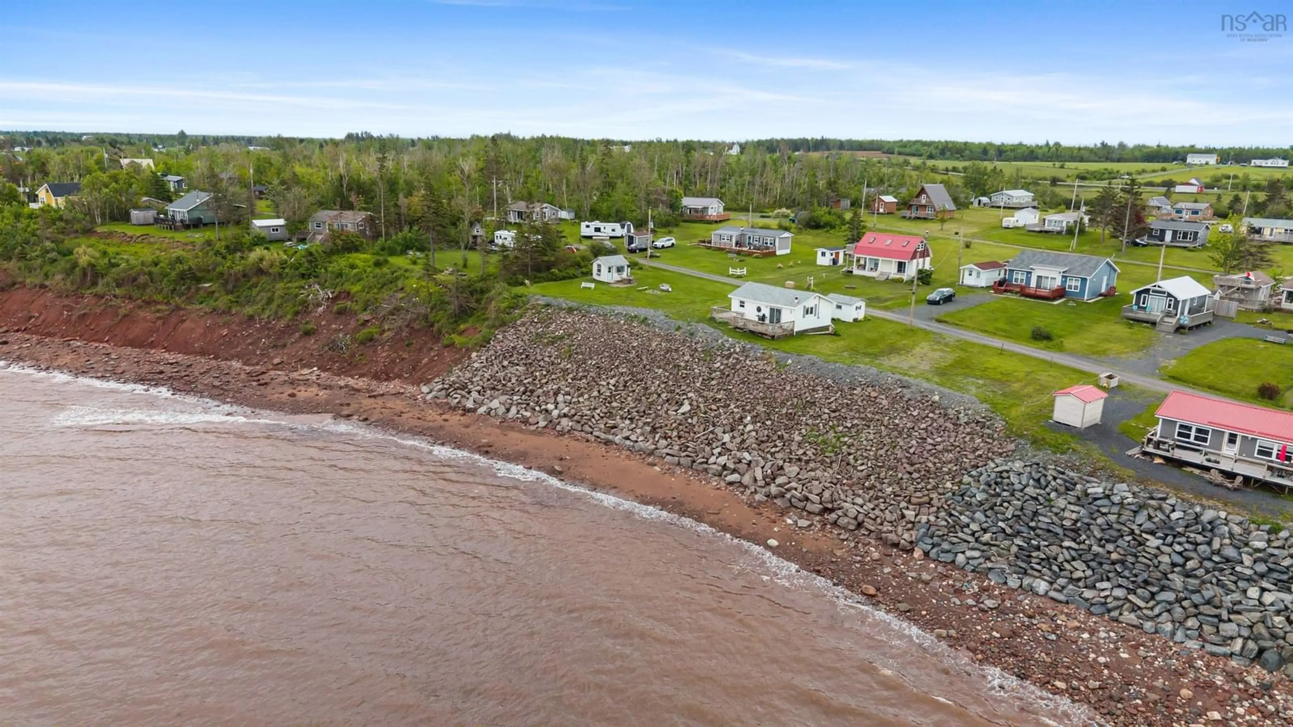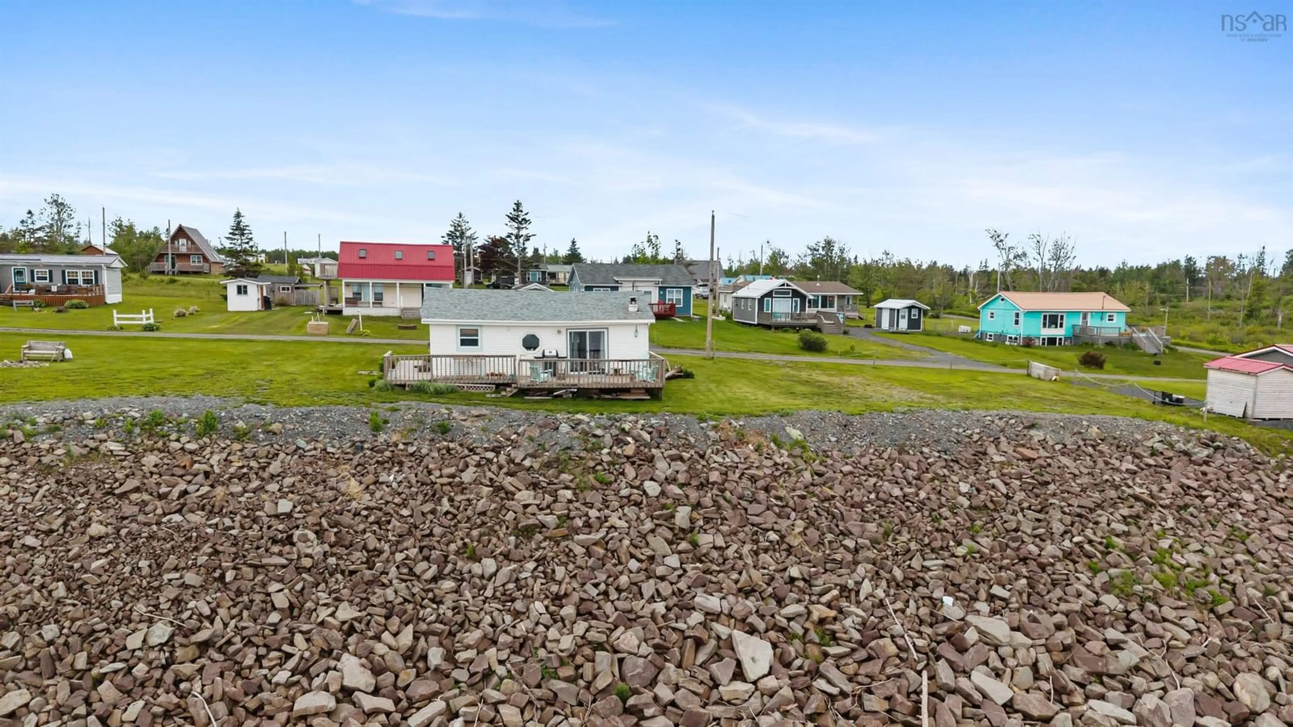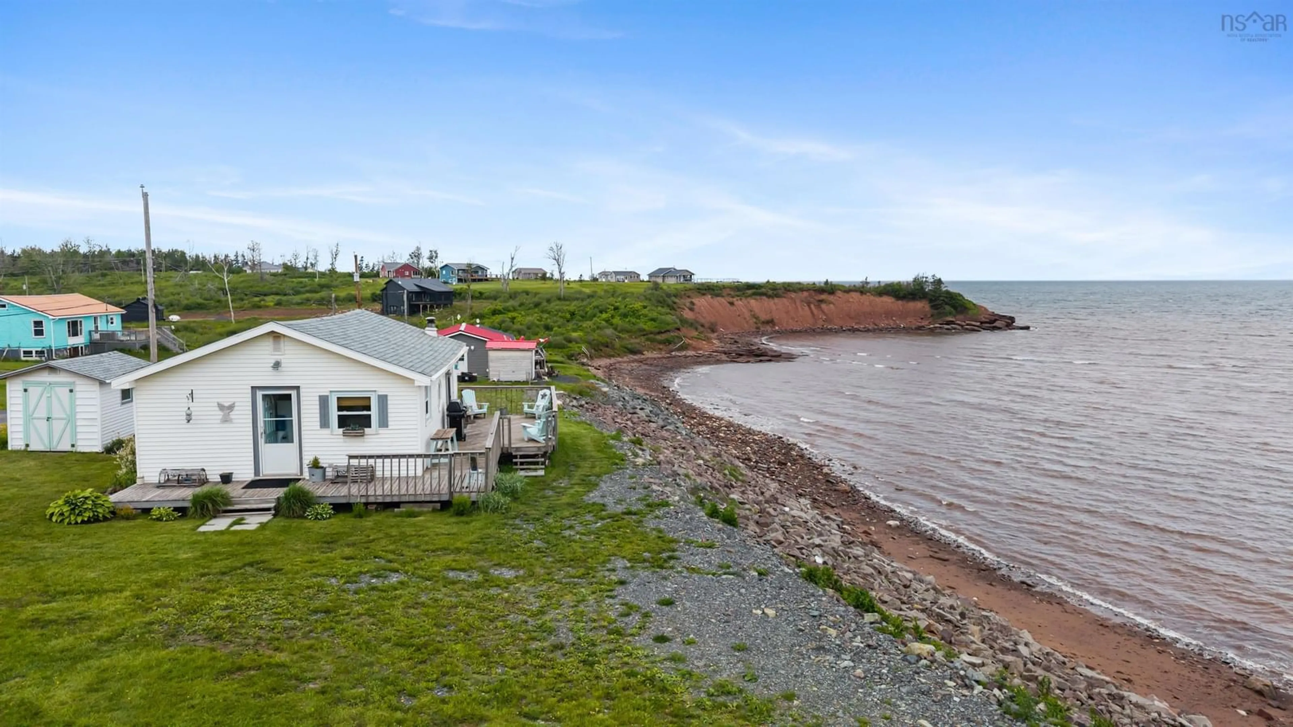83 Red Cliff Dr, Seafoam, Nova Scotia B0K 1N0
Contact us about this property
Highlights
Estimated valueThis is the price Wahi expects this property to sell for.
The calculation is powered by our Instant Home Value Estimate, which uses current market and property price trends to estimate your home’s value with a 90% accuracy rate.Not available
Price/Sqft$451/sqft
Monthly cost
Open Calculator
Description
Leave your worries behind as you step into this delightful Ocean Front Cottage with an enviable 225 feet of shore line on the desirable Northumberland Strait known for its warmer gentler waters. This property consists of 3 lots (PID's) which are roughly 75 x 100 each. You will find this enticing cottage has everything you will need for enjoyment from the fresh, clean, airy living area freshly painted with warm tones, inviting and creative decor, complete with new cupboards, vermont casting woodstove to keep things cozy. Additionally there are 2 good sized bedrooms with well thought out touches and a 3 piece bath. The property also consists of a "cute as can be" 10x12 bunkie which sleeps at least 2. The living room has sliding glass doors to the oversized deck with a view to mesmerize anyone with its cliffs, stretch of beach, and ever changing tides. Whether escaping the city or stresses of work is your goal or you dream of your own oceanfront Oasis where your pass time consists of watching the seals play, the PEI Ferry cross, the fishing boats set against a stunning backdrop, or a sunset stroll on the beach. You will never tire of the stunning sunsets!!! The current Vendors have completed many upgrades since they purchased including the installation of a Rock Wall to protect from erosion which was in excess of $100,000.00!! The leftover shot rock plus gravel was placed on the 1st lot, is 2 feet deep and creates a pad for a trailer or 5th wheel which can be connected to the cottage power. Enjoy the regions warm gentle waters, plus abundance of festivals and musical gatherings.
Property Details
Interior
Features
Main Floor Floor
Kitchen
12' x 10'Living Room
20' x 12'Primary Bedroom
8' x 12'Bedroom
8' x 12'Exterior
Features
Property History
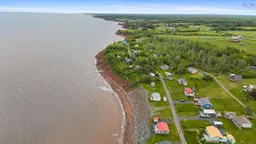 50
50
