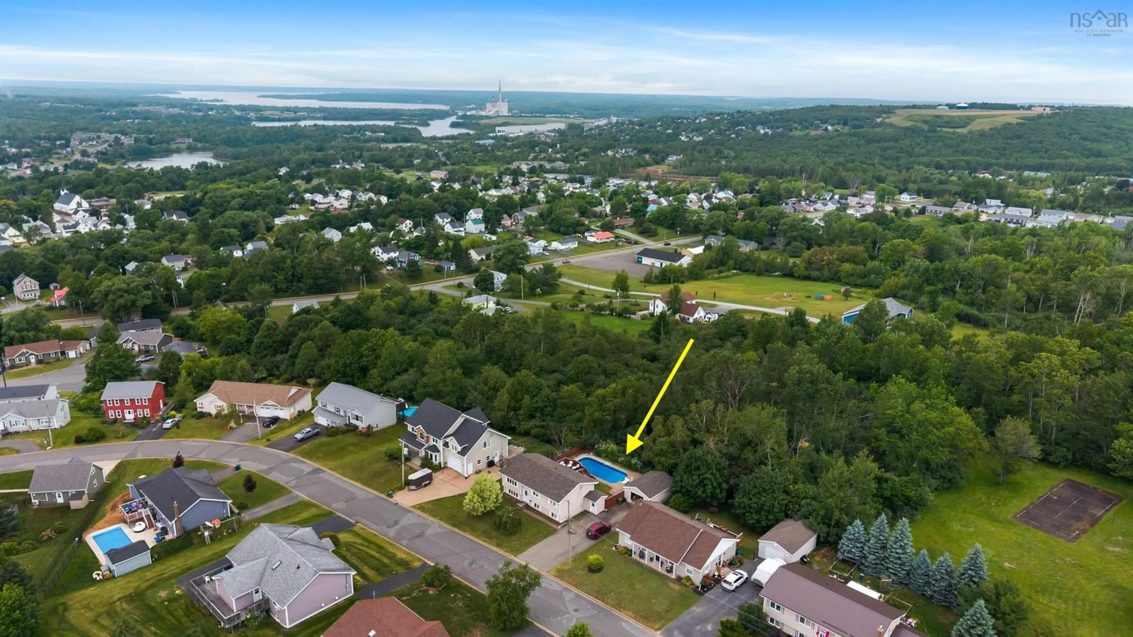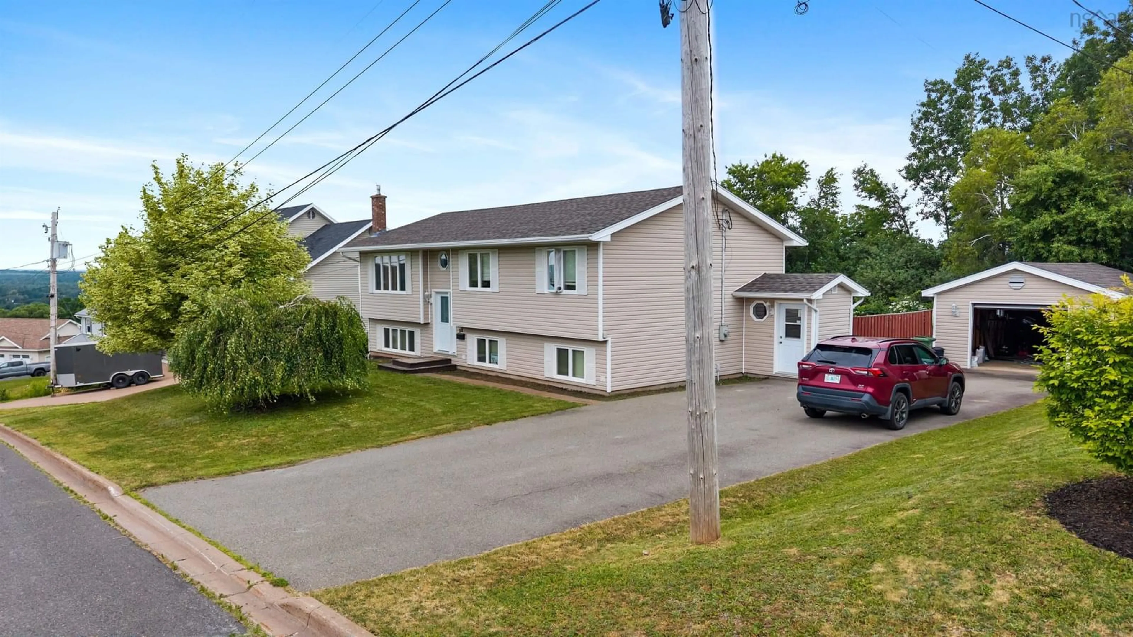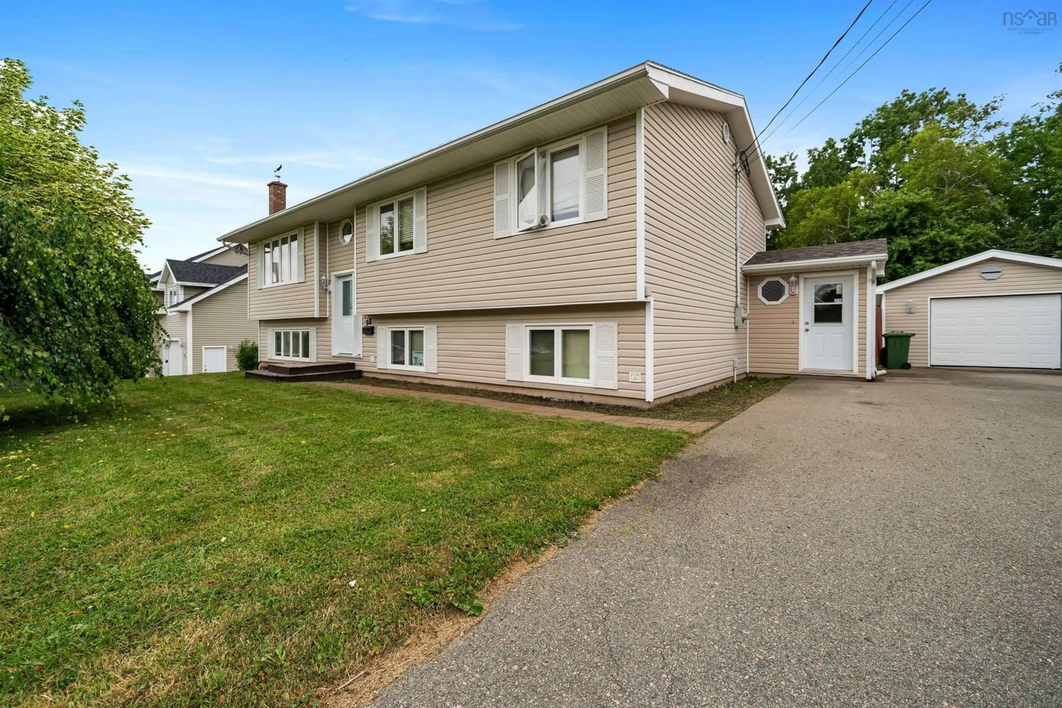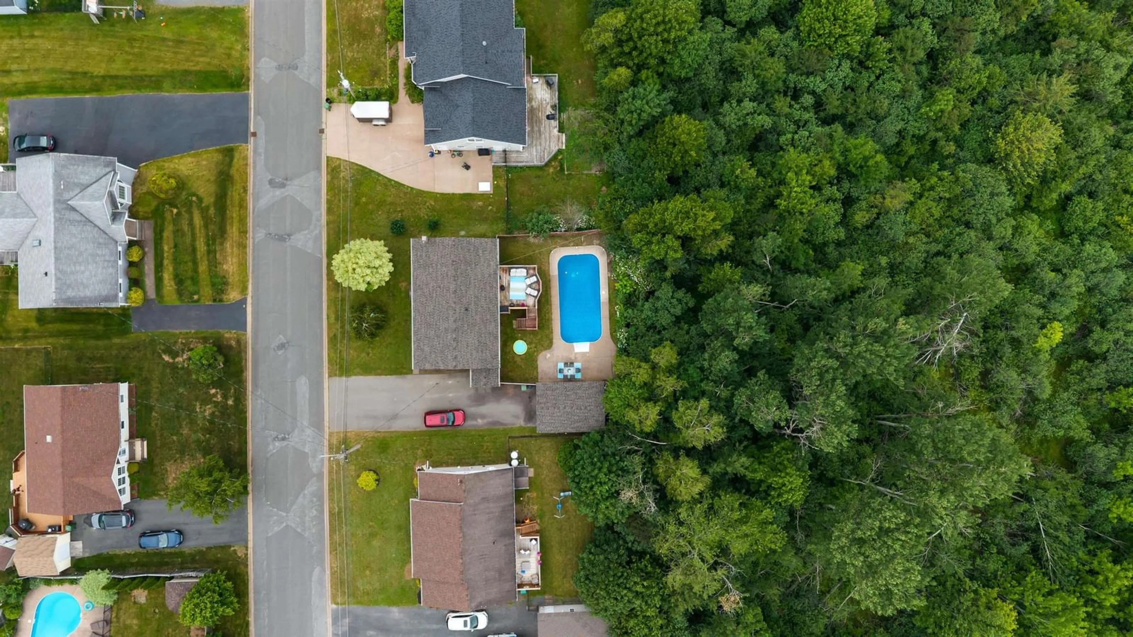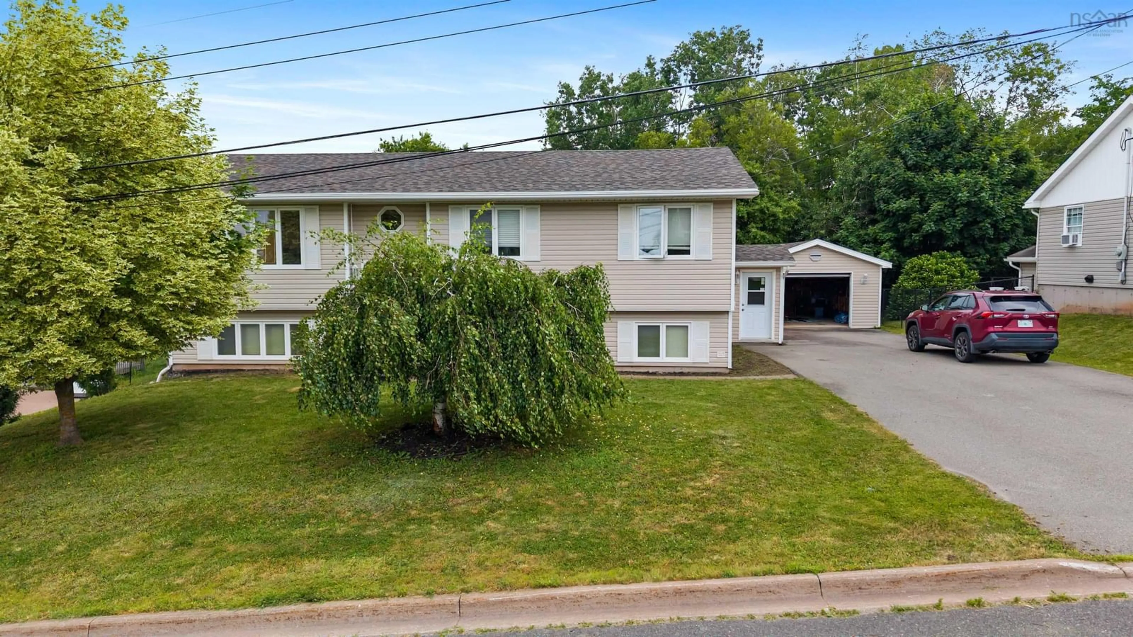98 Sierra Dr, New Glasgow, Nova Scotia B2H 6A2
Contact us about this property
Highlights
Estimated valueThis is the price Wahi expects this property to sell for.
The calculation is powered by our Instant Home Value Estimate, which uses current market and property price trends to estimate your home’s value with a 90% accuracy rate.Not available
Price/Sqft$197/sqft
Monthly cost
Open Calculator
Description
Welcome to your dream home in a GREAT LOCATION! This stunning residence offers a unique feature that sets it apart from many… the privacy in the fully fenced back yard and a side porch with access to the lower level, perfect for potential suite conversion. Before going inside, you’ll notice the inviting in-ground pool, complete with a newer pool filter and pump. The single-car garage and double paved driveway provide ample parking space for you and your guests. Inside, you'll find a spacious four bedroom, two bathroom layout with generous rooms and plenty of closet space. One of the highlights of this home is the open concept living space with a beautiful island featuring a sink and dishwasher for your convenience. Recent enhancements feature new front and back exterior doors, along with a new octagon window above the front door installed this year. Additionally, the roof shingles were replaced in 2024, and newer heat pumps have been added for modern comfort and efficiency. Beautiful hardwood floors grace the main level. The lower level is enhanced by a welcoming propane fireplace, creating a cozy ambiance in the spacious rec room. Discover the convenience of a large laundry room plus a full bath, adding functionality to the lower level. Washer and dryer are brand new this year and could be included for the right price! The massive bedroom offers ample space for relaxation or guests, while the outside access is a significant bonus, providing easy entry and exit. Enjoy the serene outdoor oasis of a beautiful backyard, perfect for relaxing or entertaining. Located in a prime area, this property offers a perfect blend of comfort, style, and convenience.
Property Details
Interior
Features
Main Floor Floor
Kitchen
10'9 x 12Dining Room
11'8 x 10'10Living Room
14 x 13'9Bath 1
10'5 x 6'9Exterior
Features
Parking
Garage spaces 1
Garage type -
Other parking spaces 2
Total parking spaces 3
Property History
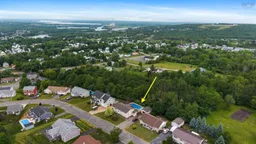 48
48
