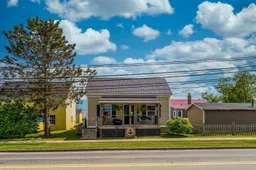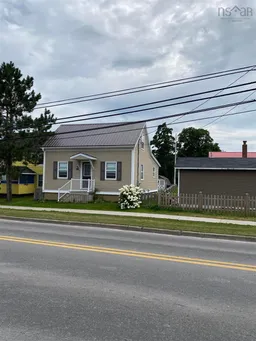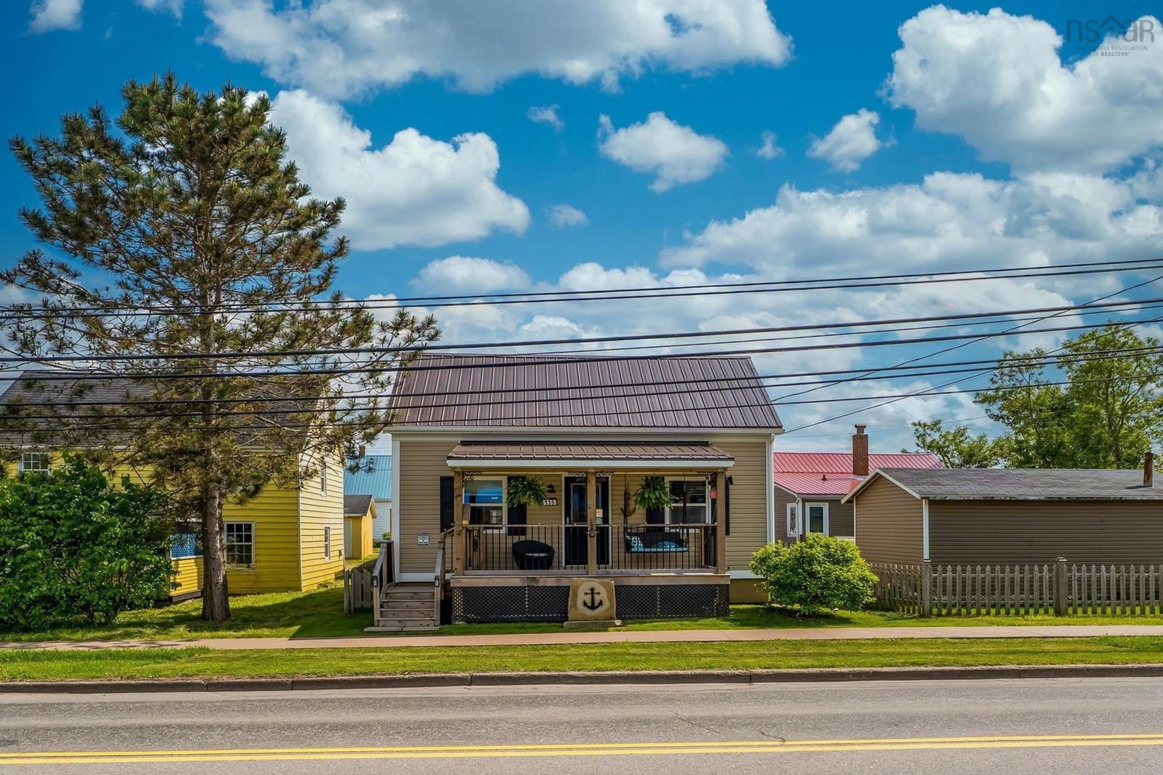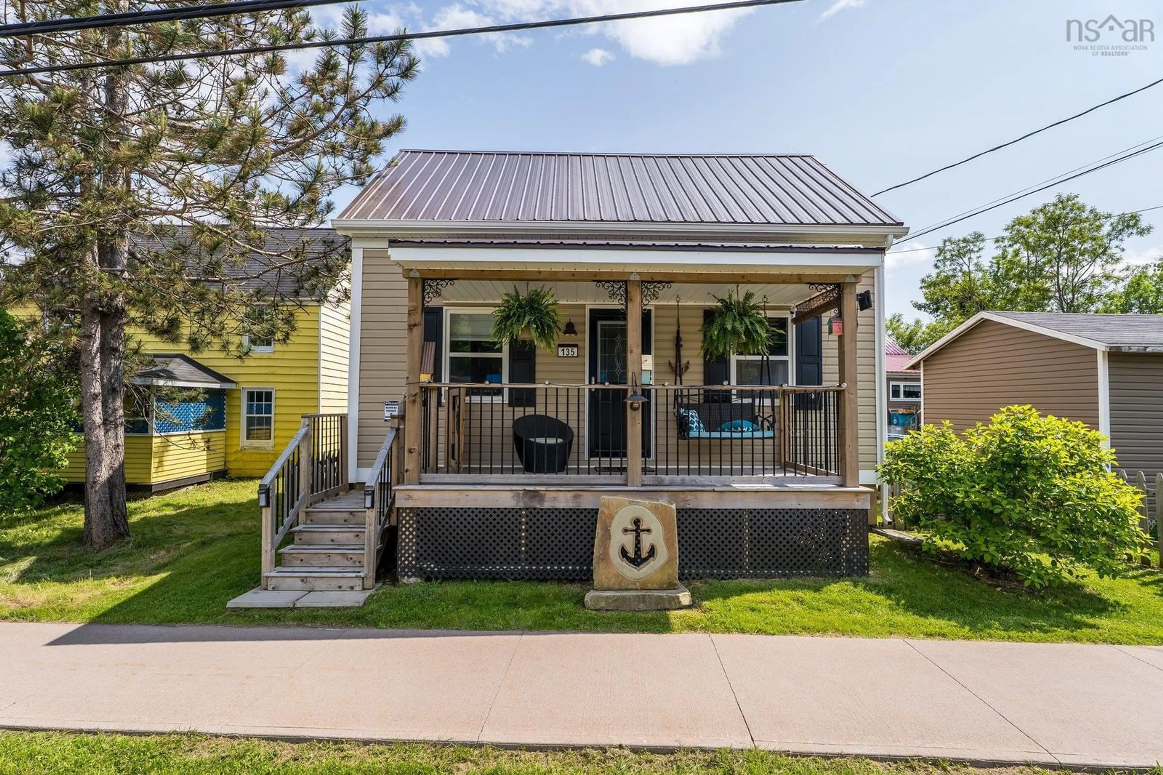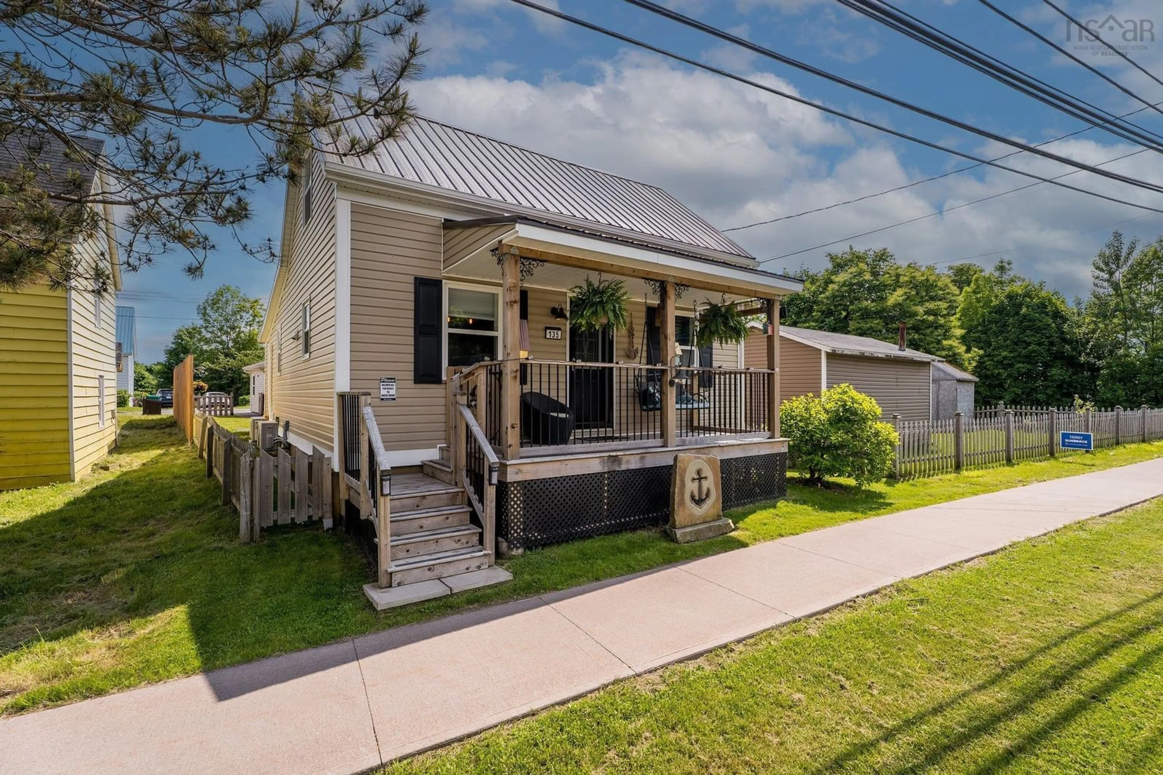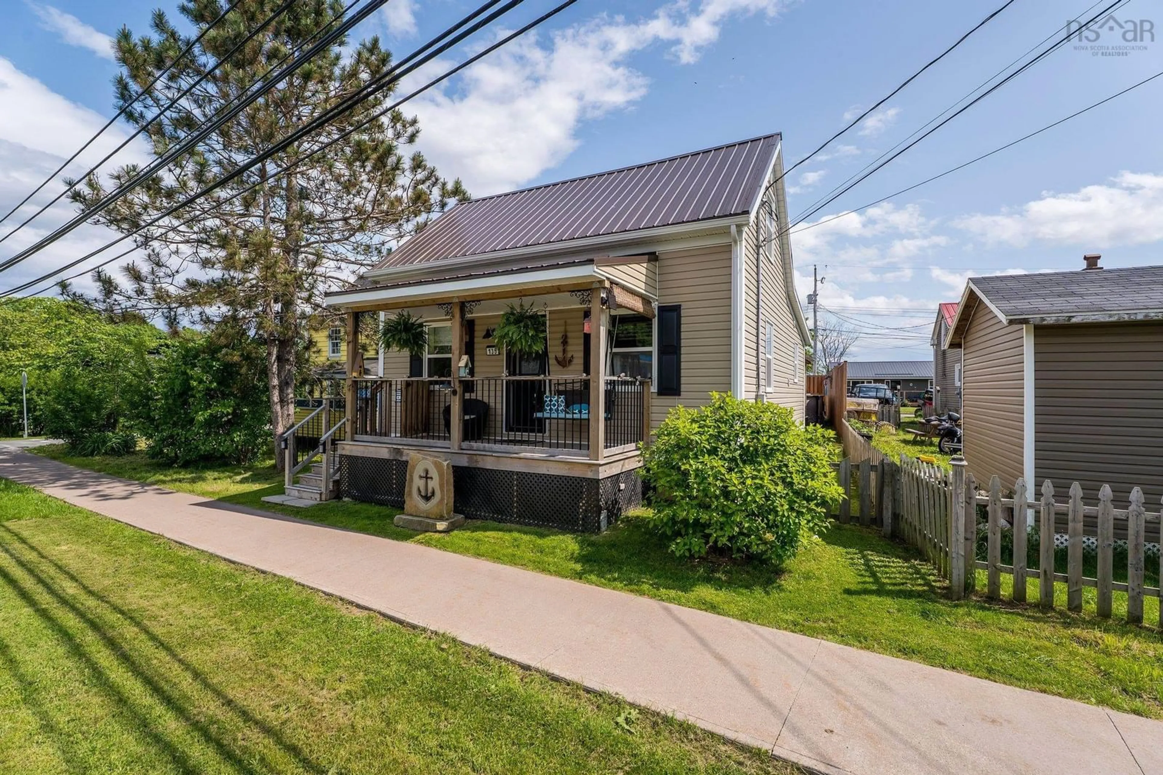135 West River Rd, Pictou, Nova Scotia B0K 1H0
Contact us about this property
Highlights
Estimated valueThis is the price Wahi expects this property to sell for.
The calculation is powered by our Instant Home Value Estimate, which uses current market and property price trends to estimate your home’s value with a 90% accuracy rate.Not available
Price/Sqft$368/sqft
Monthly cost
Open Calculator
Description
Behind a full privacy fence, this exceptional home offers comfort, function and style nestled in beautiful Pictou. Every inch has been thoughtfully upgraded. The home offers a poured foundation, metal roof and upgraded electrical for total peace of mind. Inside, enjoy a modern kitchen with new appliances (fridge, stove, rangehood, microwave, DW). The bathroom offers a spa like feel with porcelain floors, a 2 person heated jacuzzi and custom glasswork in the shower. The primary is on the main level with a newly added walk in closet for all the storage needed, as well, conveniently located on the main level is the brand new w/d. Step outside to your private oasis with an above ground heated, salt water pool, absolutley gorgeous custom deck with a full UV protected sitting area and if you like that, at night the ambiance in the back yard is magical with high end solar lighting installed around the yard, on the deck and fencing. There is a concrete driveway with aggregate walkway, the yard has been raised 3 feet with proper drainage installed, 30x20 heated, wired garage with metal roof and automatic door, a security system that has 360 degree motion/audio cameras, and the covered front porch make this property a dream come true. This home has been built to last, including a generator panel addition and ready for you to enjoy. Move in, unpack, and start living with a smile from the moment you wake until you rest your head at the end of the day.
Property Details
Interior
Features
Main Floor Floor
Bath 1
12' x 7'4Living Room
12' x 17'3Kitchen
10'6 x 9'8Dining Nook
4'7 x 13'2Exterior
Features
Parking
Garage spaces 1
Garage type -
Other parking spaces 0
Total parking spaces 1
Property History
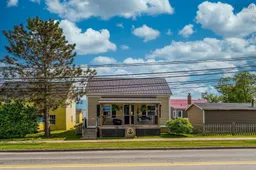 50
50