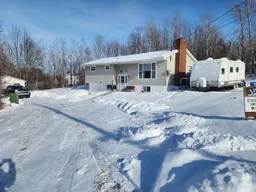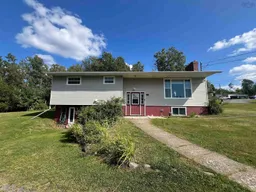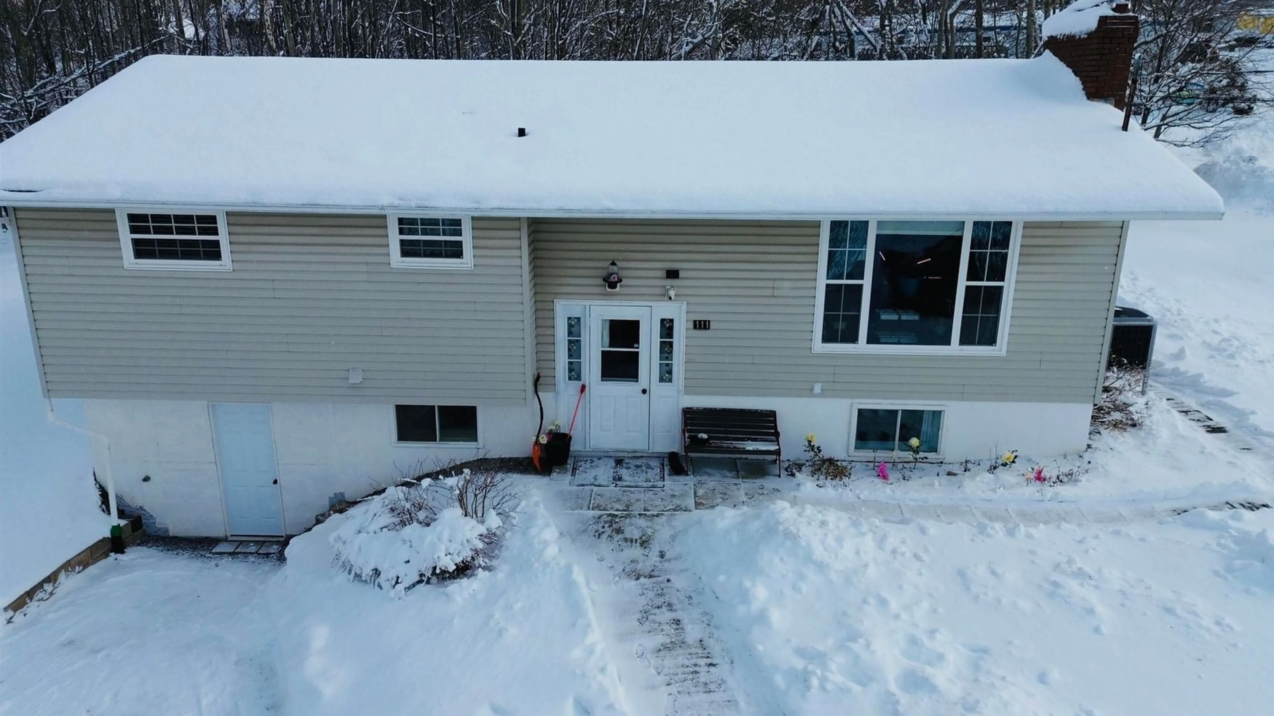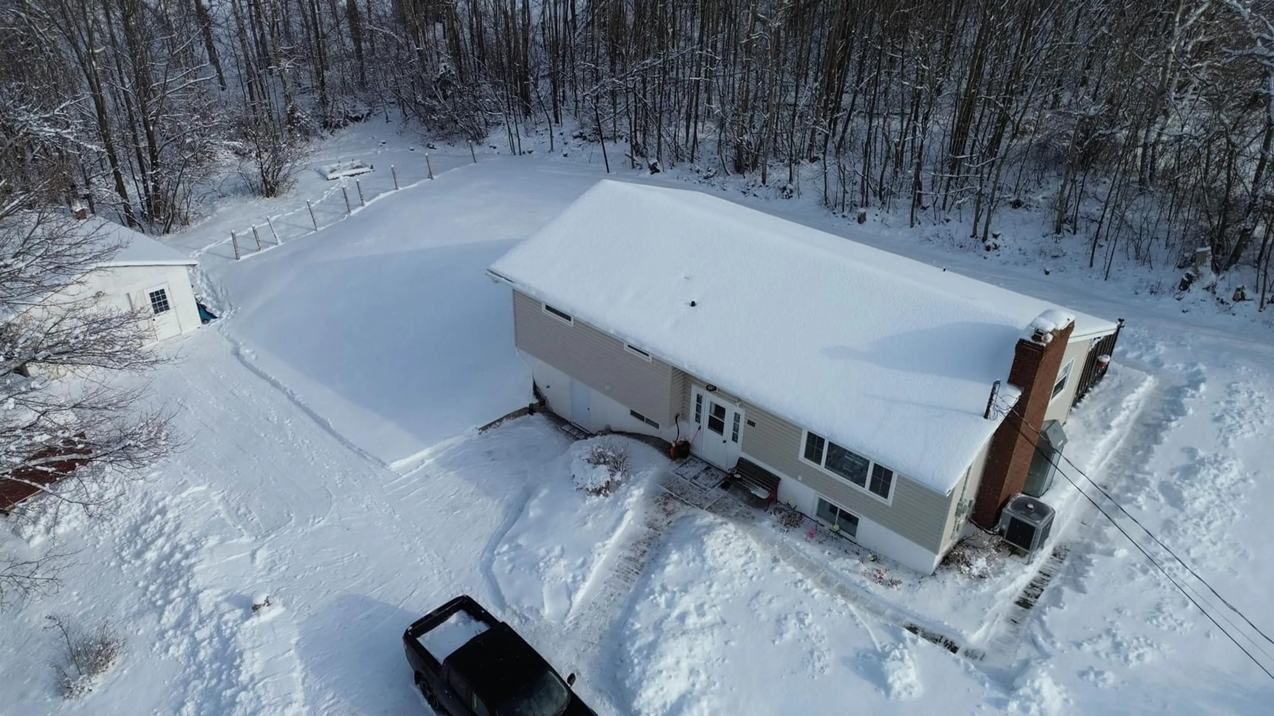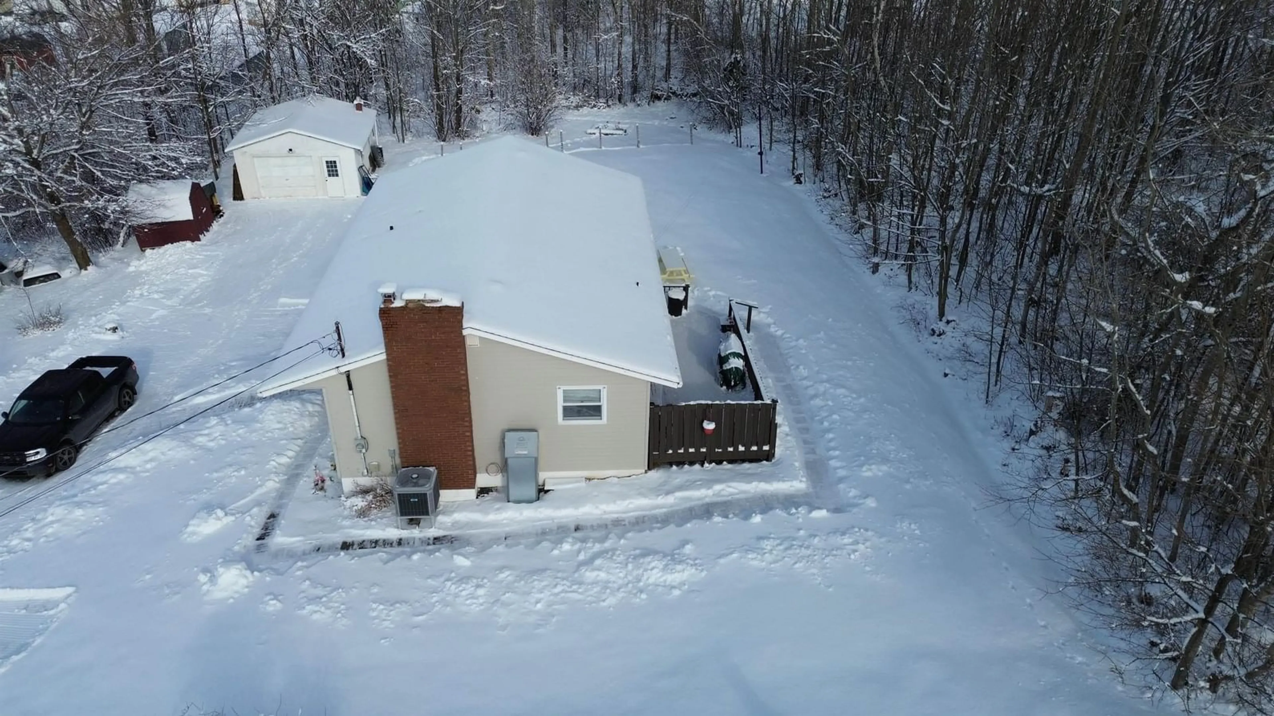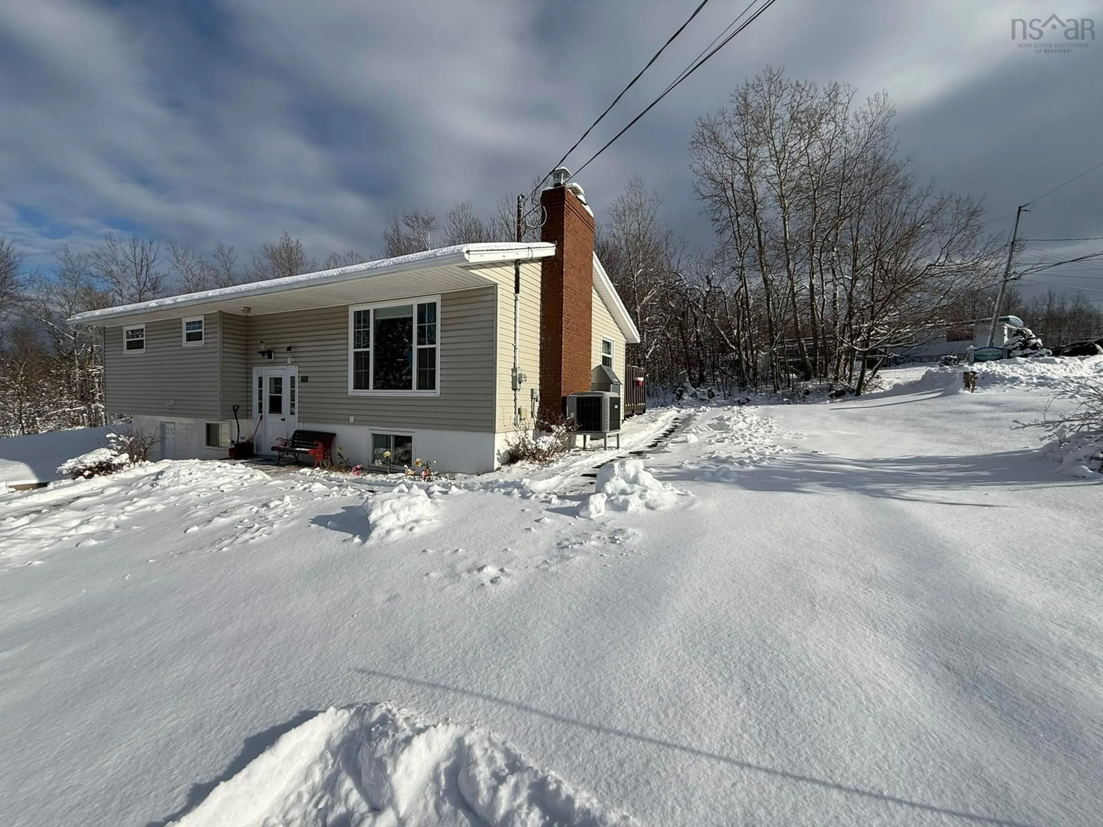111 Grandview Ave, Trenton, Nova Scotia B0K 1X0
Contact us about this property
Highlights
Estimated valueThis is the price Wahi expects this property to sell for.
The calculation is powered by our Instant Home Value Estimate, which uses current market and property price trends to estimate your home’s value with a 90% accuracy rate.Not available
Price/Sqft$149/sqft
Monthly cost
Open Calculator
Description
Welcome to 111 Grandview Avenue, a beautifully maintained split-entry bungalow offering just under 2,100 sq. ft. of comfortable, functional living space in a family-friendly neighborhood, close to all amenities. Upstairs, you'll find a bright and spacious main level featuring three bedrooms, gleaming hardwood floors, and a chef’s dream kitchen complete with newer appliances and ample counter space for cooking and entertaining. A ducted heat pump ensures year-round efficiency, while a new hot water tank adds peace of mind. Downstairs, the fully finished basement offers incredible flexibility with two additional bedrooms (one non-egress), a full bathroom, and a kitchenette all with its own entrance. Whether you're looking for extra living space, a guest suite, or the potential to create an income-generating unit, this layout delivers. Sitting on a generous lot, this property is as practical as it is attractive and just minutes from schools, shopping, and recreation.
Upcoming Open House
Property Details
Interior
Features
Main Floor Floor
Bedroom
10.5 x 9.2Bedroom
9.2 x 9.5Living Room
16.5 x 12.70Eat In Kitchen
24.5 x 10Exterior
Features
Parking
Garage spaces -
Garage type -
Total parking spaces 2
Property History
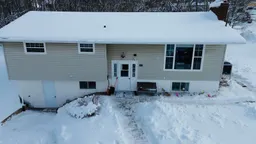 39
39