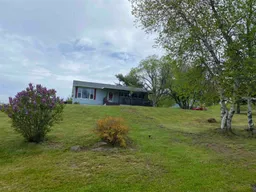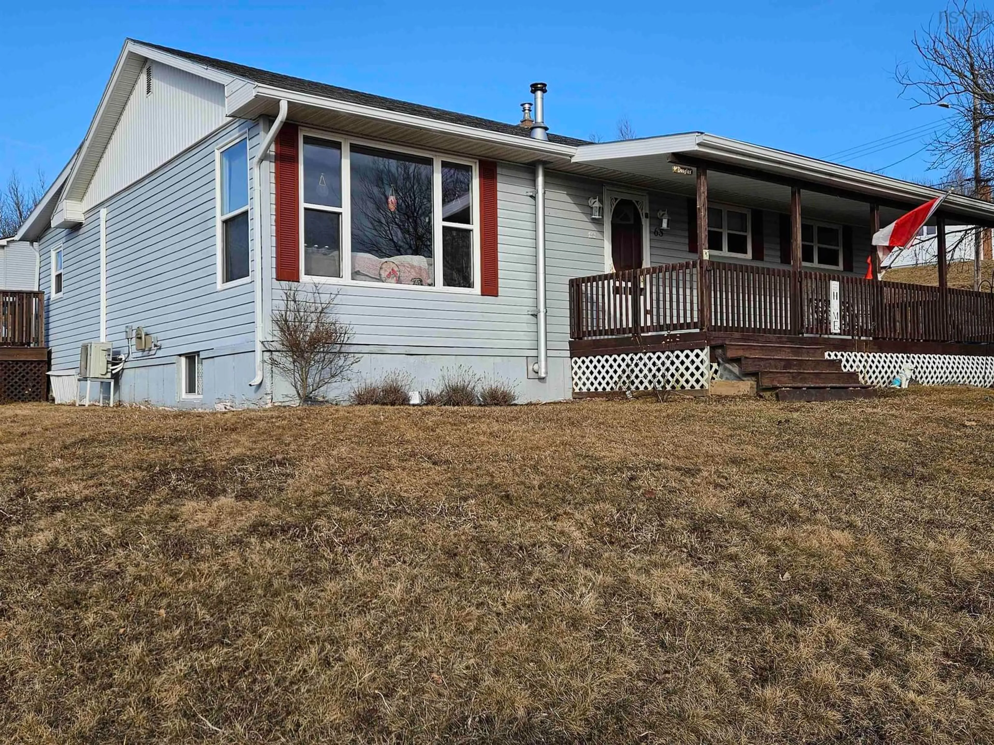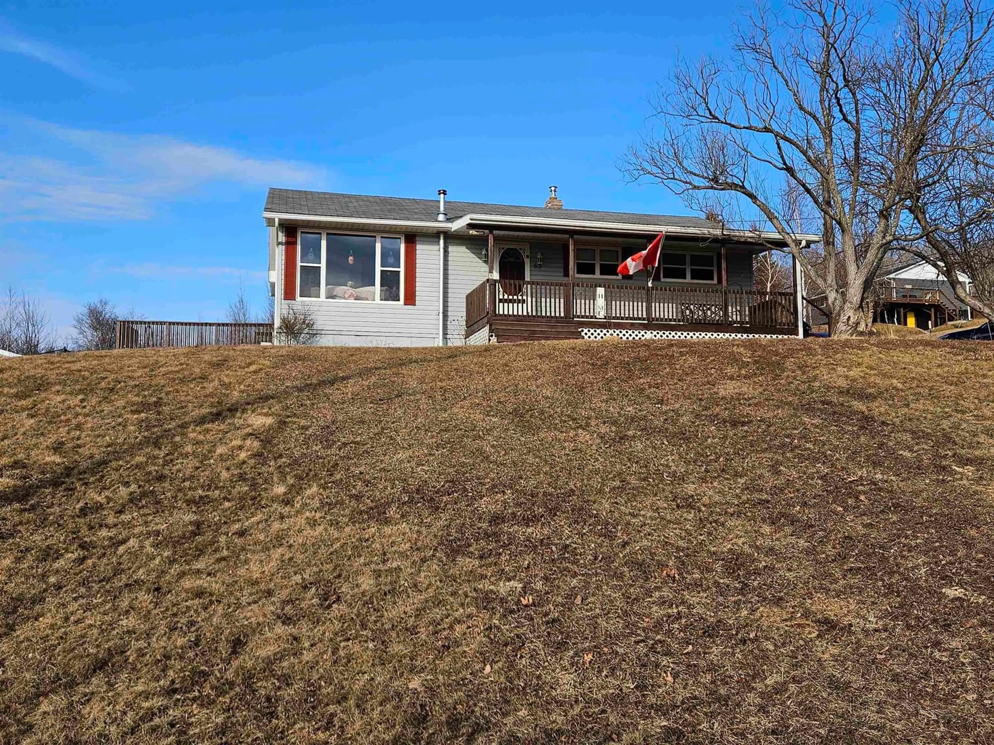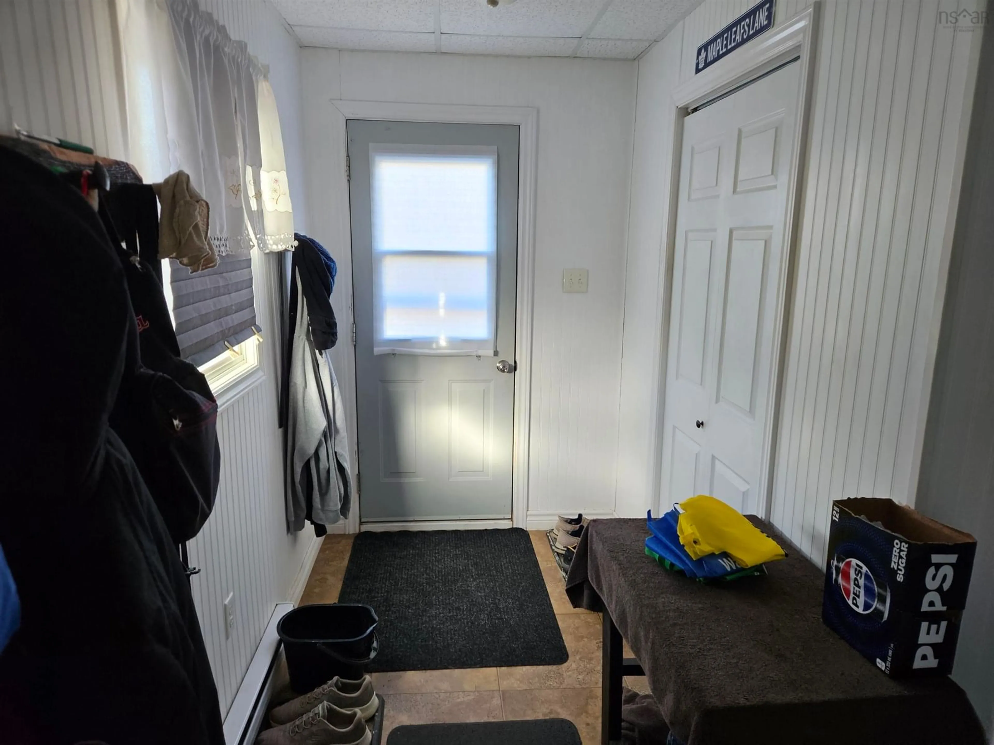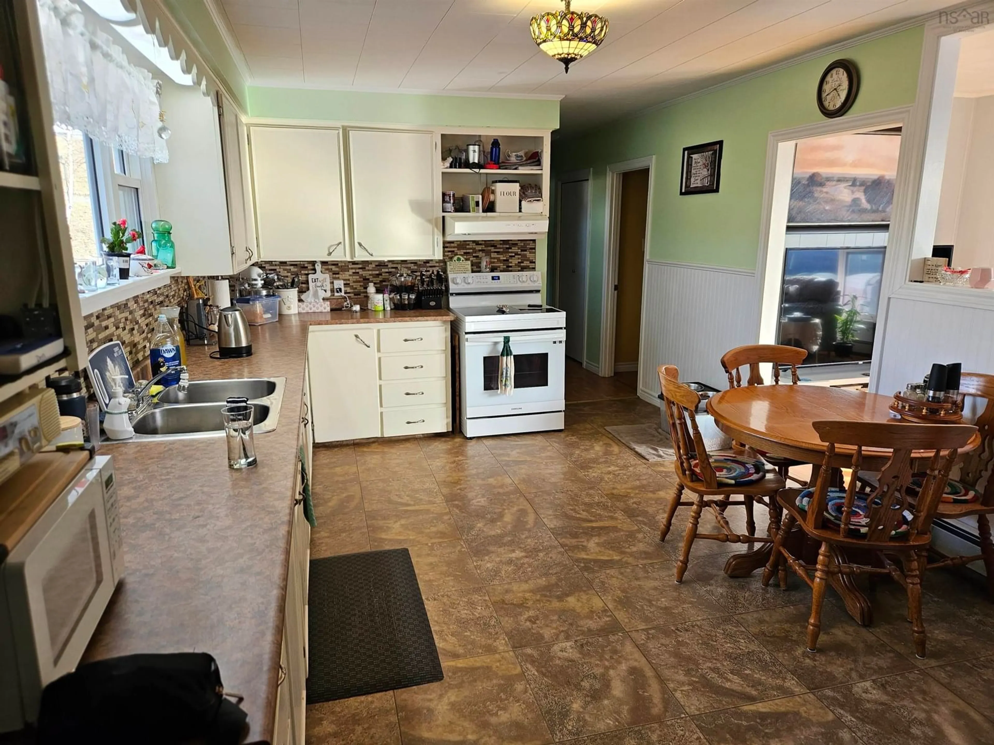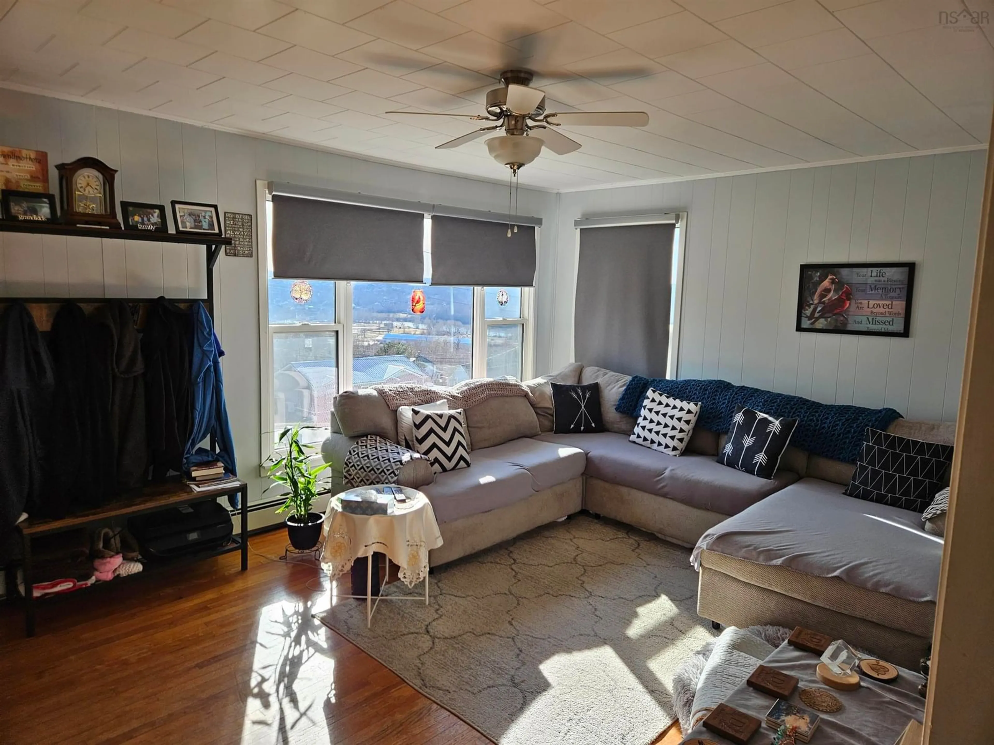Contact us about this property
Highlights
Estimated ValueThis is the price Wahi expects this property to sell for.
The calculation is powered by our Instant Home Value Estimate, which uses current market and property price trends to estimate your home’s value with a 90% accuracy rate.Not available
Price/Sqft$239/sqft
Est. Mortgage$1,395/mo
Tax Amount ()-
Days On Market58 days
Description
One level living in this compact bungalow situated on a hill overlooking the town and the East River. The eat in kitchen has an abundance of cupboards and the spacious living room is great for entertaining. Three more bedrooms and a full bath completes this level. Down is a large family room complete with a pellet stove to keep this area cozy during the cooler weather. There is currently a room set up as a bedroom and with a window adjustment would qualify as a legal bedroom. There is also a 3 piece bath and laundry on this level as well. From the kitchen you can access the back porch leading to the rear yard where the above ground pool is located, and where many a warm summer day can be enjoyed sitting on the deck or enjoying a cool dip in the pool, or enjoy the comfortable spacious back yard around the fireplace. The covered front veranda is a great place to sit and relax or enjoy a bar-b-que regardless of the weather. This is a move in ready property so don't delay come view quickly.
Property Details
Interior
Features
Main Floor Floor
Foyer
4.11 x 3.5Bath 1
10 x 5OTHER
10 x 5Kitchen
11.4 x 16.6Exterior
Features
Parking
Garage spaces -
Garage type -
Total parking spaces 1
Property History
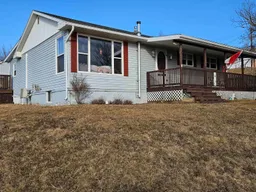 25
25