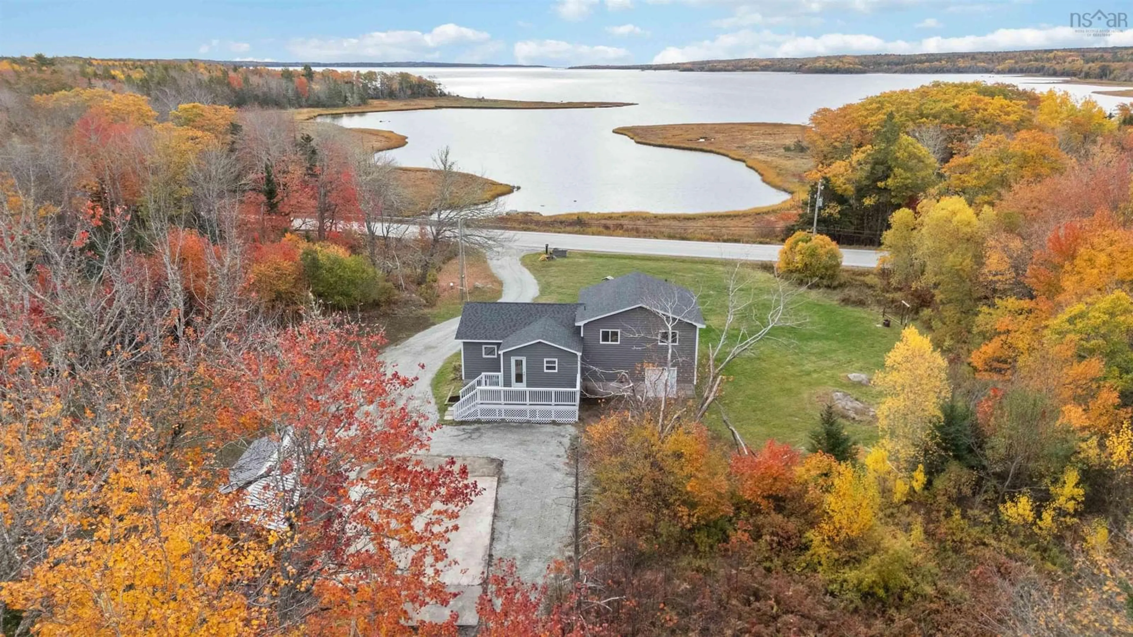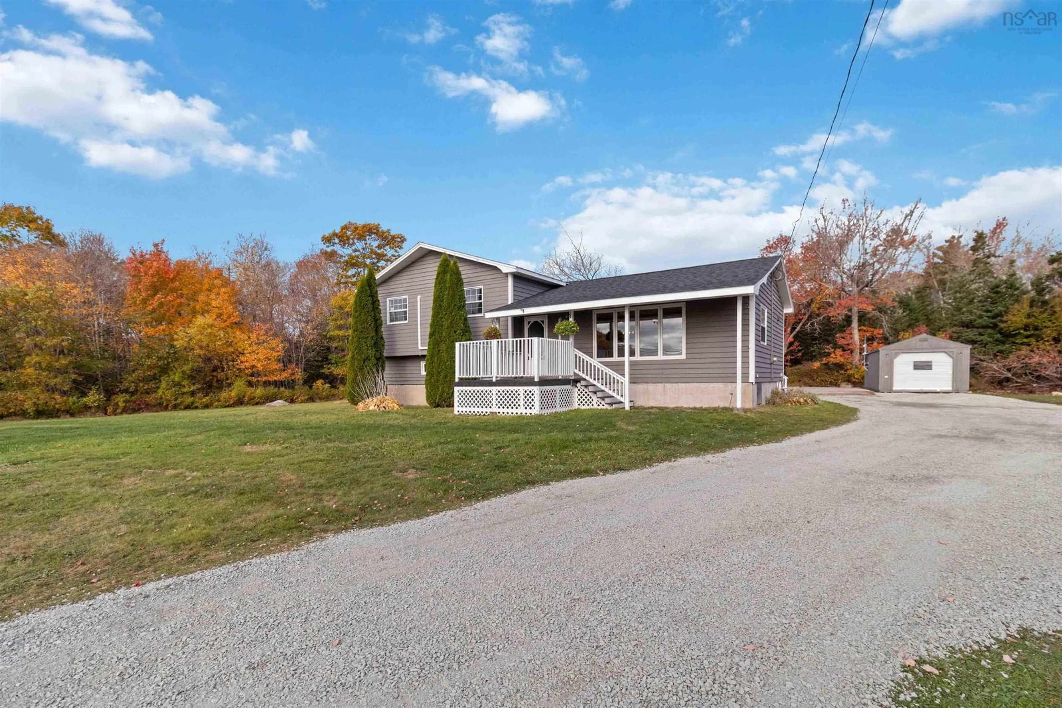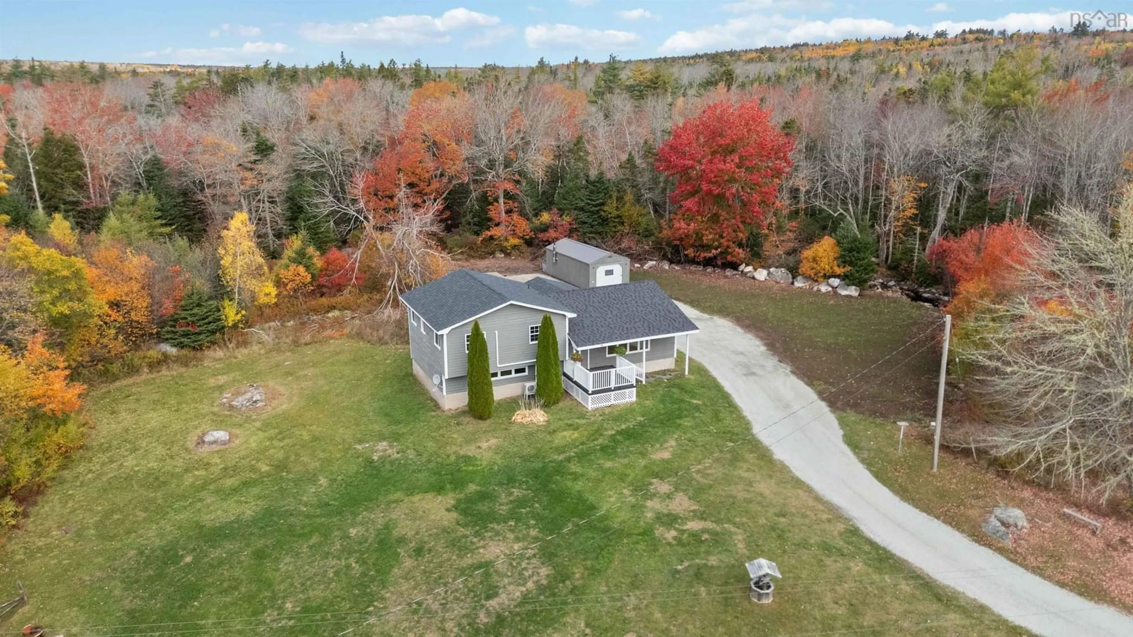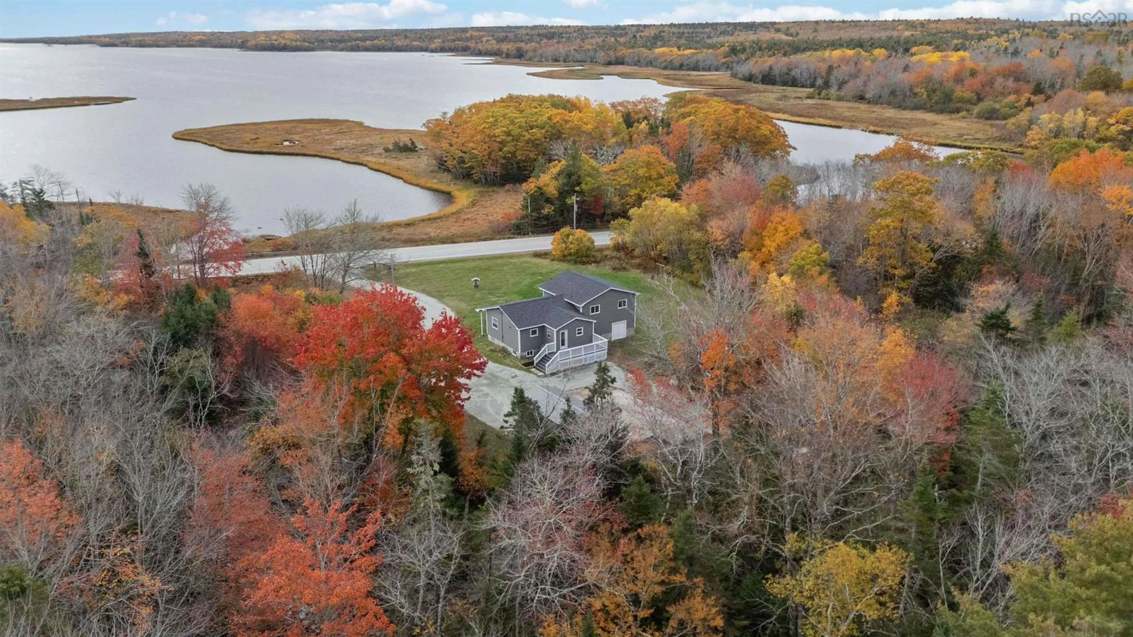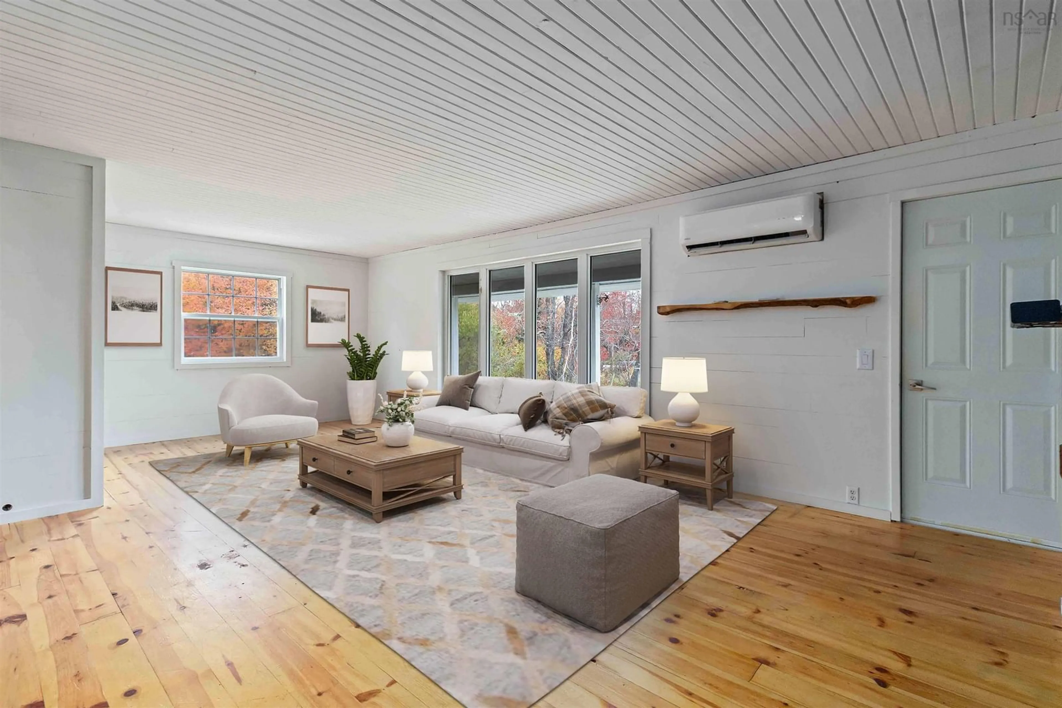10302 Highway 3, Port Joli, Nova Scotia B0T 1S0
Contact us about this property
Highlights
Estimated valueThis is the price Wahi expects this property to sell for.
The calculation is powered by our Instant Home Value Estimate, which uses current market and property price trends to estimate your home’s value with a 90% accuracy rate.Not available
Price/Sqft$292/sqft
Monthly cost
Open Calculator
Description
Welcome to this beautifully renovated home in the picturesque seaside community of Port Joli, where breathtaking views of the Atlantic Ocean await. Just minutes from some of Nova Scotia’s most stunning sand beaches and Kejimkujik Seaside Adjunct National Park, this property offers the perfect blend of coastal beauty and modern comfort. The home has seen numerous updates in recent years, including a brand new septic system, new roof shingles, fresh paint throughout, new flooring, and beautifully renovated bathrooms—just to name a few. Inside, you’ll find a spacious open-concept kitchen, dining, and living area, perfect for family gatherings and entertaining. A convenient back entry, laundry room, and half bathroom complete the main level. Upstairs, there are three generous bedrooms and a large full bathroom, offering plenty of space for the whole family. The unfinished basement provides great potential for additional living space—ideal for a future rec room or hobby area. With new plumbing and electrical, as well as a water filtration system (with two years remaining on its warranty), this home is move-in ready and worry-free. For all of your storage needs, there is a large garage/shed that is fully wired, insulated and heated. If you’ve been dreaming of a family home near the ocean, surrounded by nature and just a short drive from the amenities of Liverpool, this Port Joli gem is the one for you.
Property Details
Interior
Features
Main Floor Floor
Living Room
25'1 x 10'1Kitchen
25'1 x 12'5Laundry/Bath
8'7 x 7'6OTHER
7'7 x 5'11Exterior
Features
Parking
Garage spaces 1
Garage type -
Other parking spaces 2
Total parking spaces 3
Property History
 36
36
