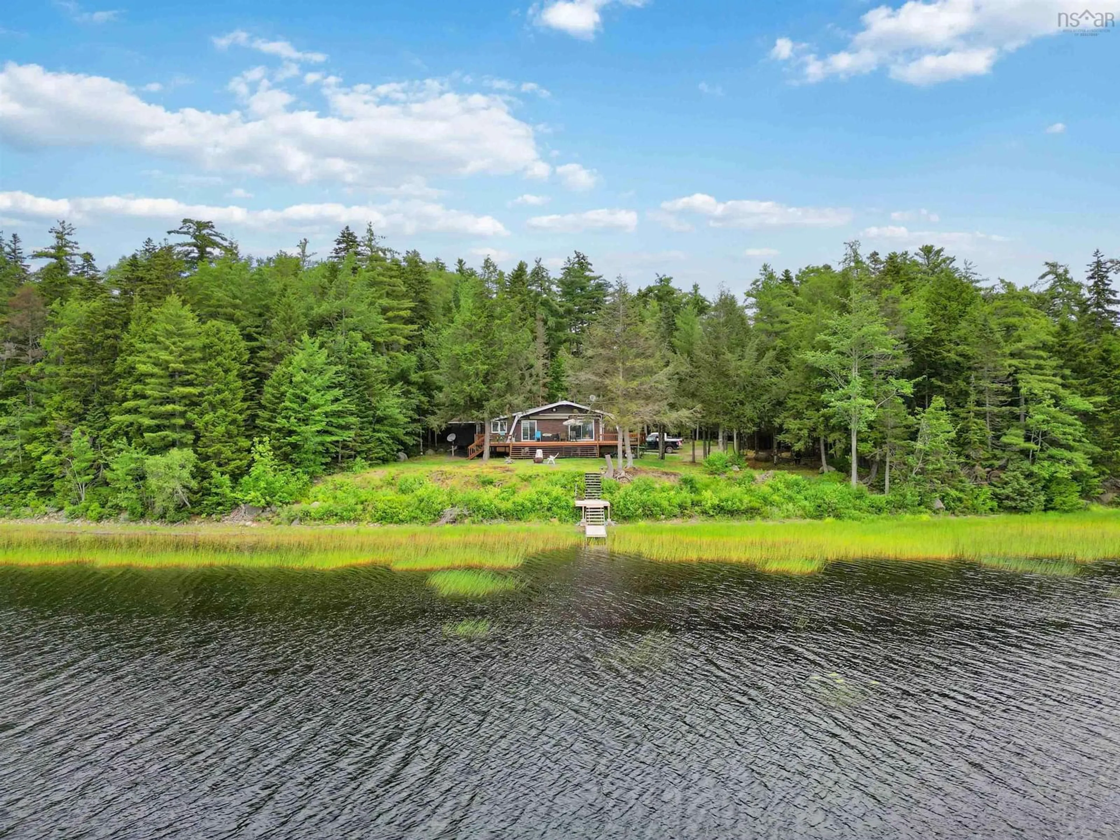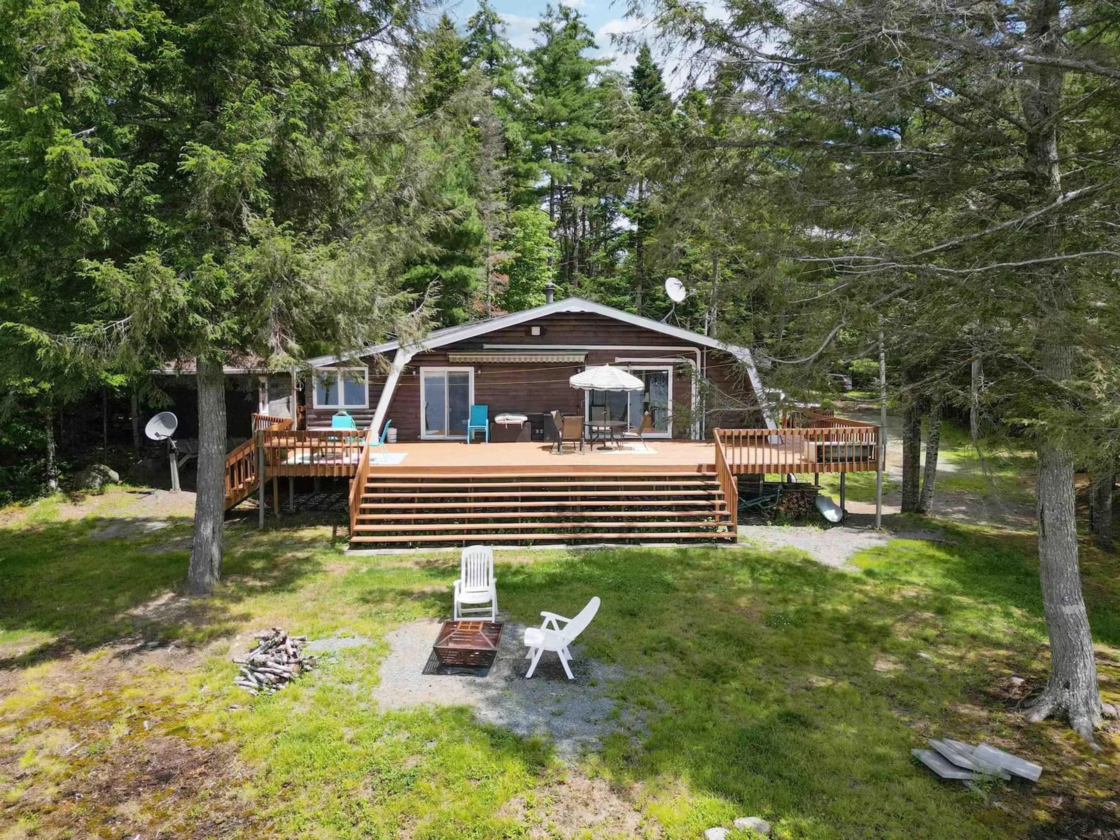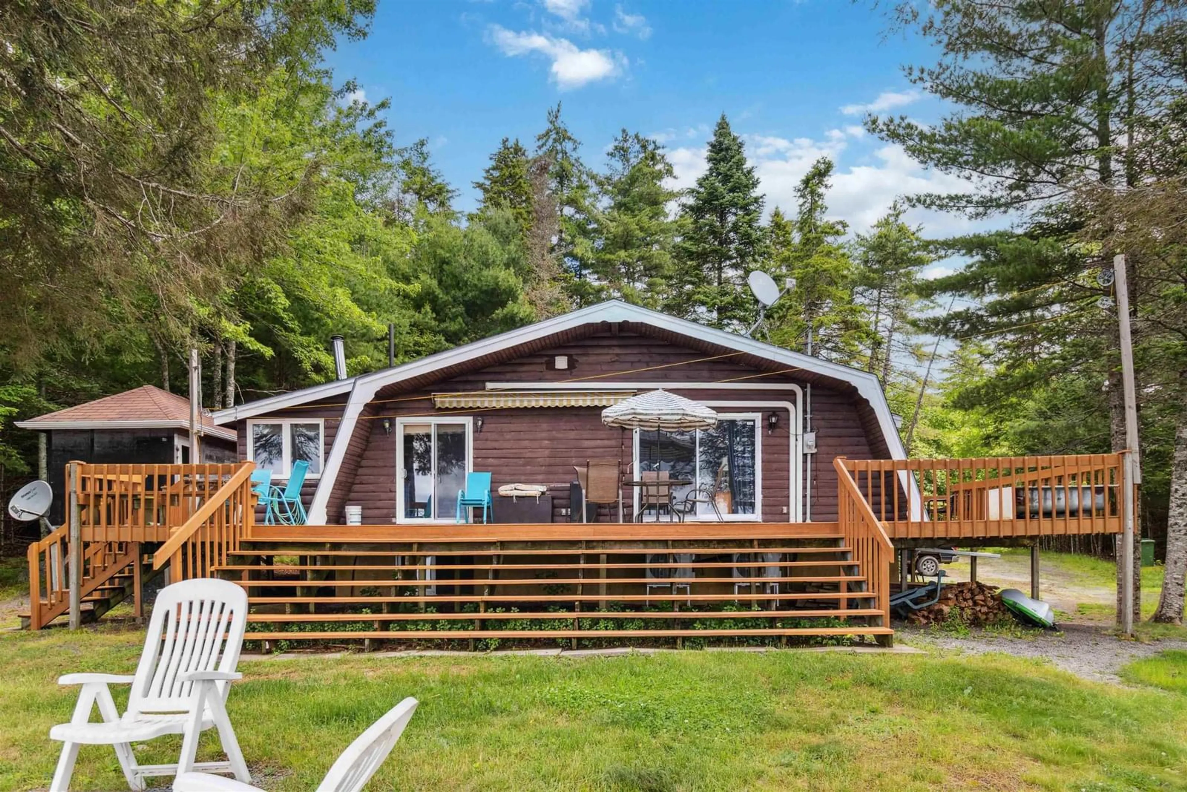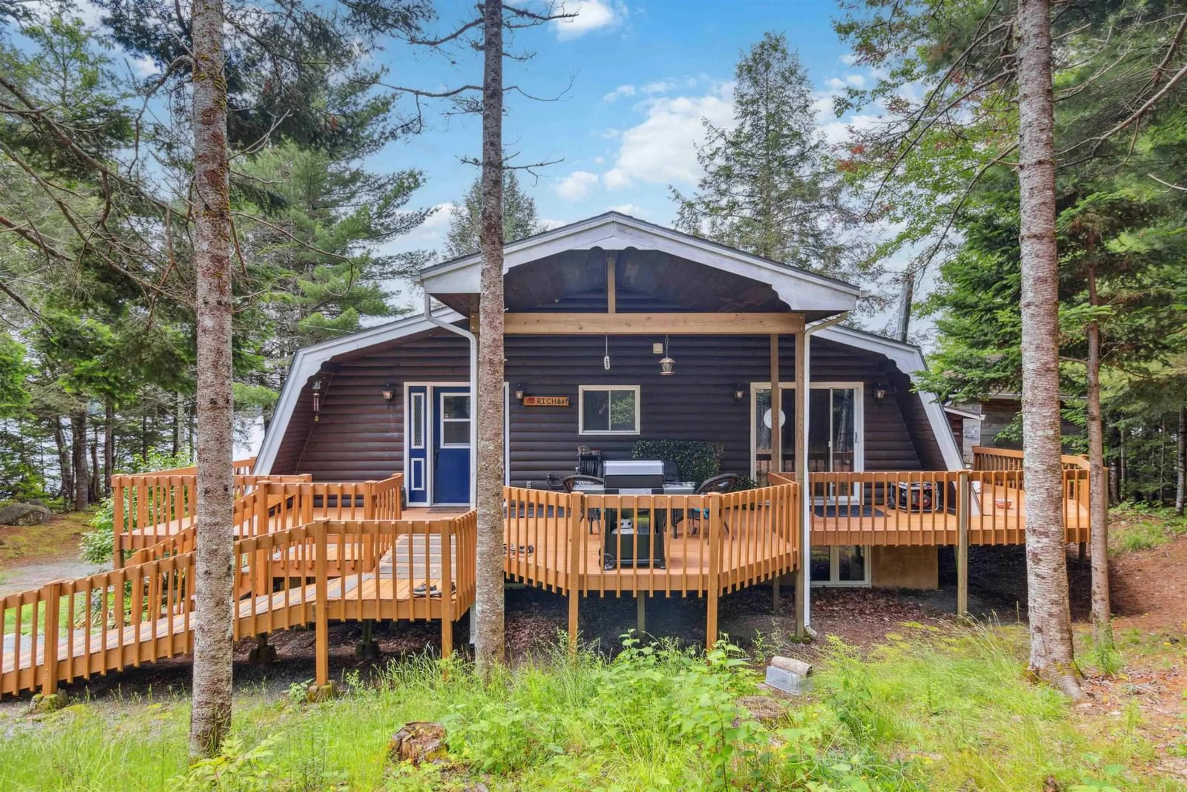12439 Peskawa Close St, Kempt, Nova Scotia B0T 1B0
Contact us about this property
Highlights
Estimated valueThis is the price Wahi expects this property to sell for.
The calculation is powered by our Instant Home Value Estimate, which uses current market and property price trends to estimate your home’s value with a 90% accuracy rate.Not available
Price/Sqft$273/sqft
Monthly cost
Open Calculator
Description
Welcome to 12439 Peskawa Close, Kempt a true lakefront treasure nestled on the serene shores of Minard Lake. This 1+2 bedroom, 2-bath chalet-style retreat is perfectly placed in a private setting where show-stopping sunsets soothe the soul and nature surrounds you in every direction. Just minutes from Kejimkujik National Park and a short drive to Caledonia’s everyday conveniences, this property is the ultimate escape. Expansive front and rear decks, seamlessly connected with wraparound walkways, create the ideal outdoor living and entertaining space, whether you're soaking up the afternoon sun, hosting friends, or unwinding beside the fire pit with front-row seats to tranquil lake views. Inside, the main floor is thoughtfully arranged to take full advantage of the lake views, featuring a spacious living room with a cozy wood-burning fireplace and direct access to the deck through sliding patio doors. The eat-in kitchen, designed for both ease and enjoyment, also offers deck access making entertaining effortless. The primary bedroom provides its own access to the deck, while a 4-piece bath with soaker tub invites you to relax and unwind. Downstairs, two additional bedrooms, a 3-piece bath, a private sauna, laundry, and generous storage complete the home. Heating options include a wood fireplace, kitchen cookstove, electric baseboards, and efficient heat pumps that also offer cooling, ensuring year-round comfort. A rare opportunity to own your own slice of lakeside paradise, this is a property you simply must experience, prepare to fall in love with the lifestyle that awaits on Minard Lake.
Property Details
Interior
Features
Main Floor Floor
Foyer
10'7 x 5'1Living Room
20'9 x 20'6Bath 1
11'1 x 6'5Kitchen
14'7 x 21Exterior
Features
Property History
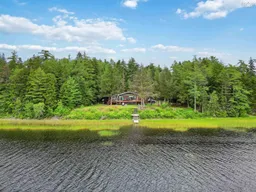 46
46
