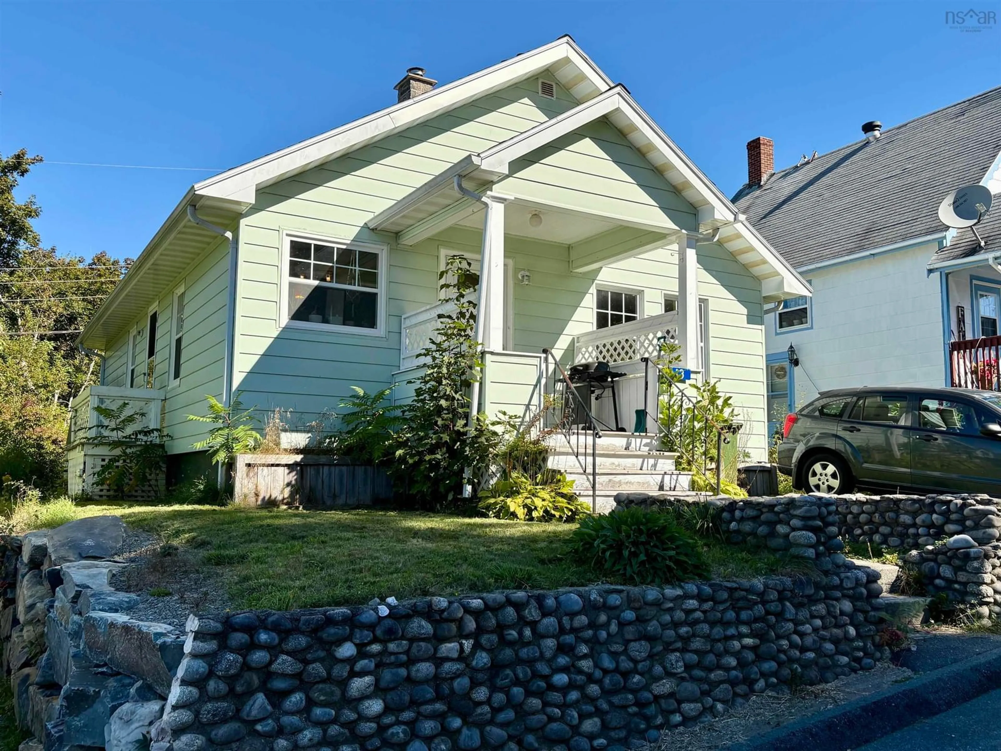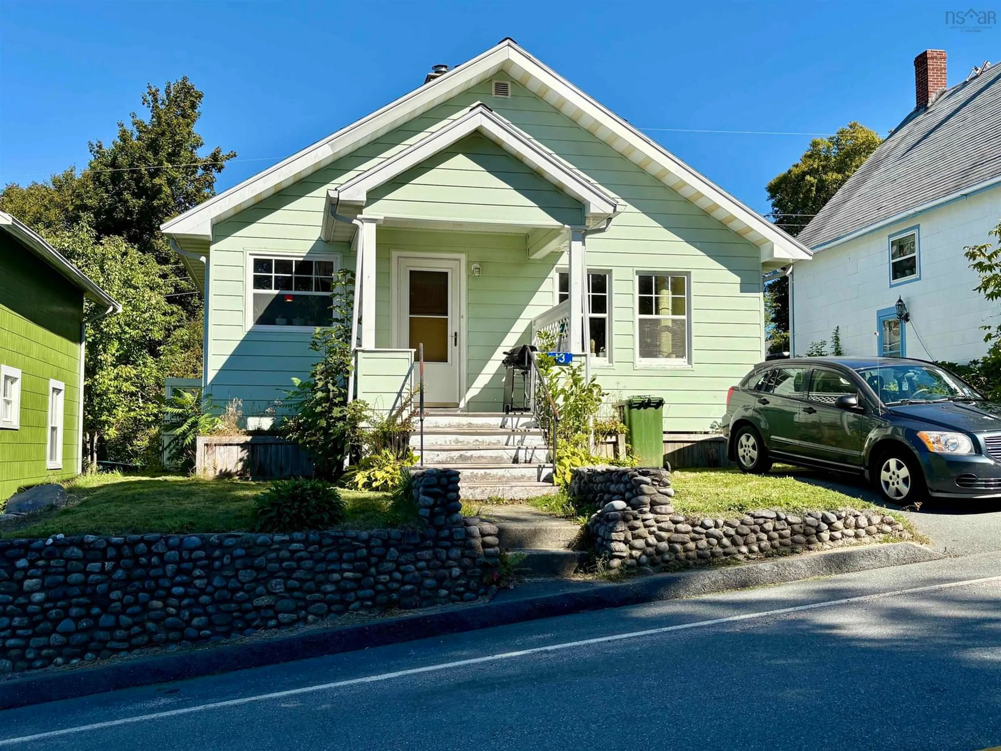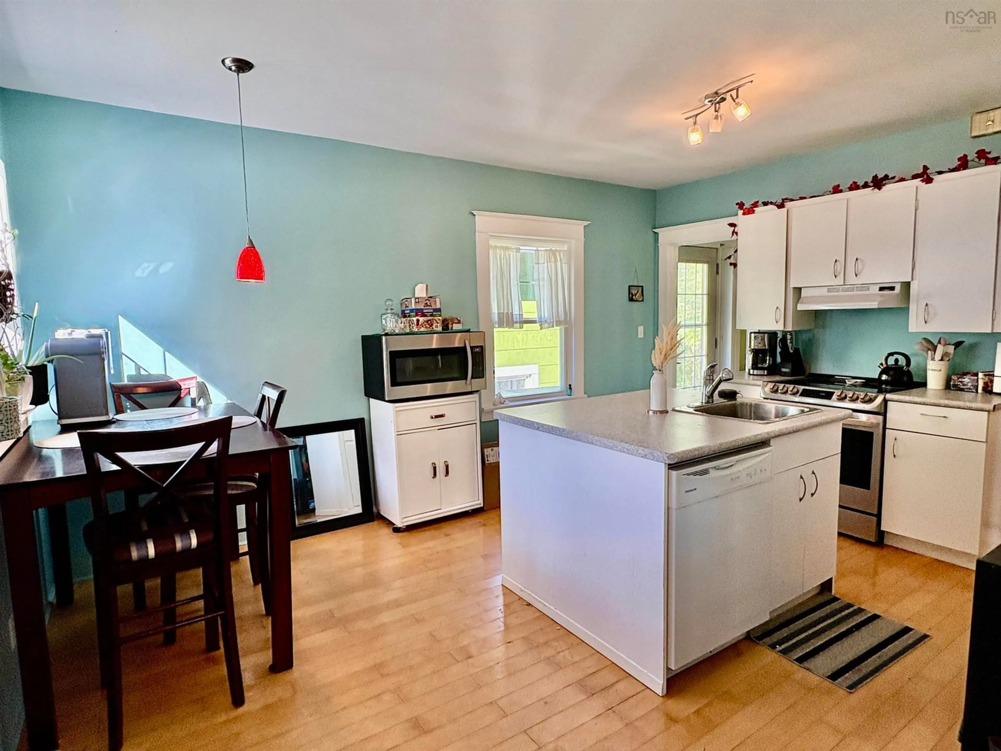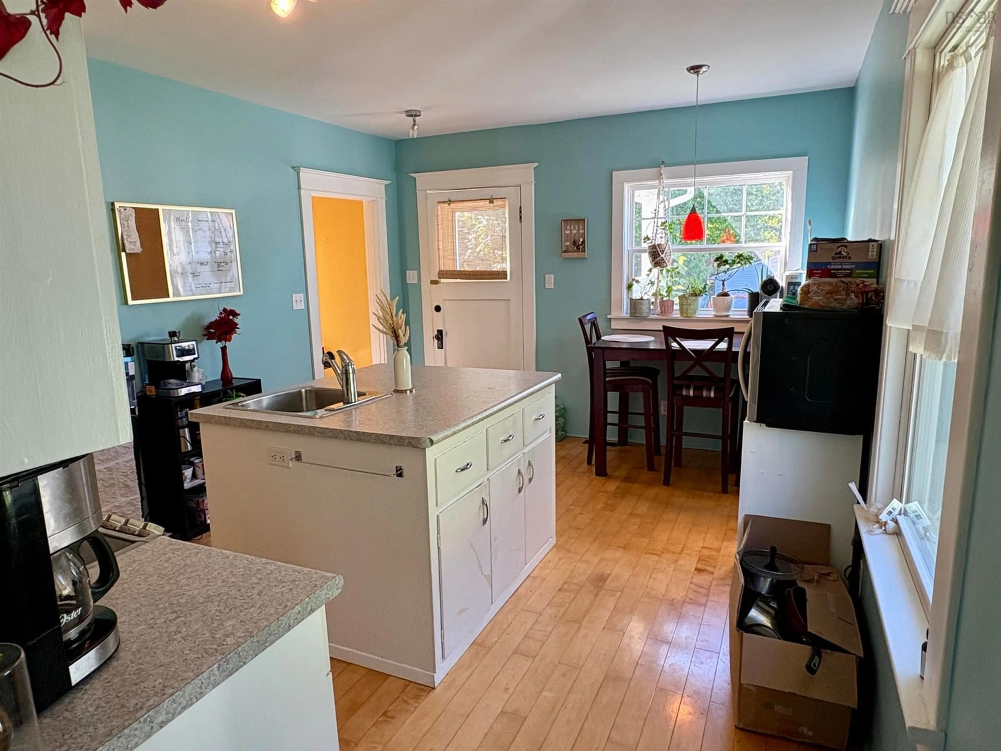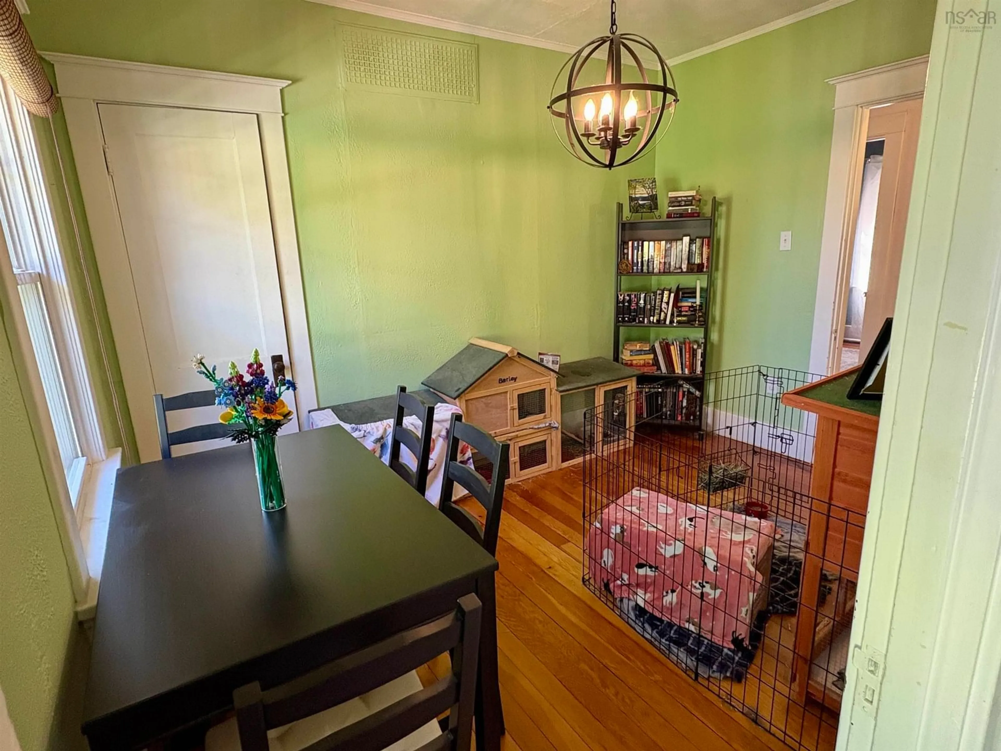13 Markland Ave, Brooklyn, Nova Scotia B0J 1H0
Contact us about this property
Highlights
Estimated valueThis is the price Wahi expects this property to sell for.
The calculation is powered by our Instant Home Value Estimate, which uses current market and property price trends to estimate your home’s value with a 90% accuracy rate.Not available
Price/Sqft$196/sqft
Monthly cost
Open Calculator
Description
13 Markland Ave, Brooklyn, NS, B0J1H0 - Charming 2 Bed 1 Bath with Den Welcome to this well-maintained 2-bedroom, 1-bathroom home with a den offering a versatile and comfortable layout. The large, bright living room and spacious kitchen with island provide ideal spaces for both everyday living and entertaining. Hardwood and softwood floors add warmth and character throughout the home, complemented by a ductless heat pump for year-round comfort. Additional features include a partial basement, central vacuum system, both a front and side entrance, one paved parking spot, and a private backyard with a shed for extra storage. The property is connected to municipal water and sewer, with lower taxes as it is outside of Liverpool. This is a great benefit offering long-term savings for homeowners. Situated on a quiet street, this home is conveniently located just a 5-minute drive to Liverpool. Local amenities include Hank Snow Playground just a 3-minute walk away, which also includes a fenced in field and basketball court. The Brooklyn Marina is just a 5-minute walk away, perfect for enjoying scenic views and recreational opportunities. With its practical layout, modern comforts, and prime location, this home is an excellent opportunity for first-time buyers seeking both convenience and value.
Property Details
Interior
Features
Main Floor Floor
Kitchen
15'5 x 11'8Living Room
17'5 x 13'2Bath 1
7'6 x 6Primary Bedroom
12'11 x 9'2Exterior
Parking
Garage spaces -
Garage type -
Total parking spaces 1
Property History
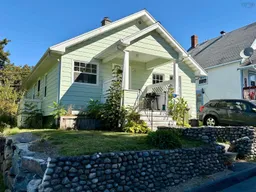 21
21
