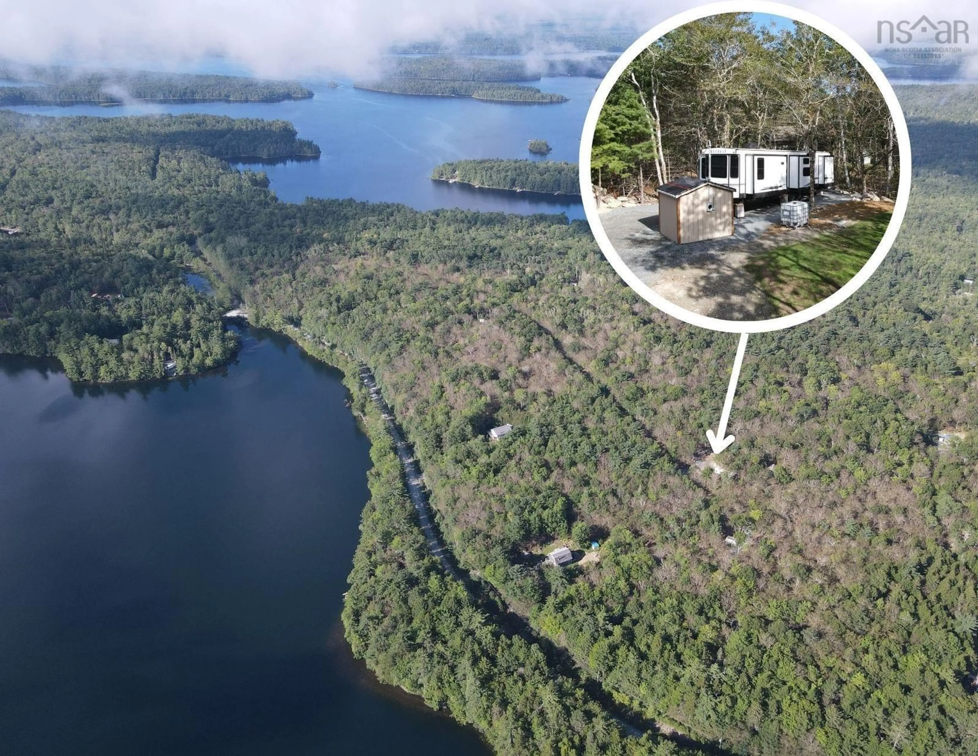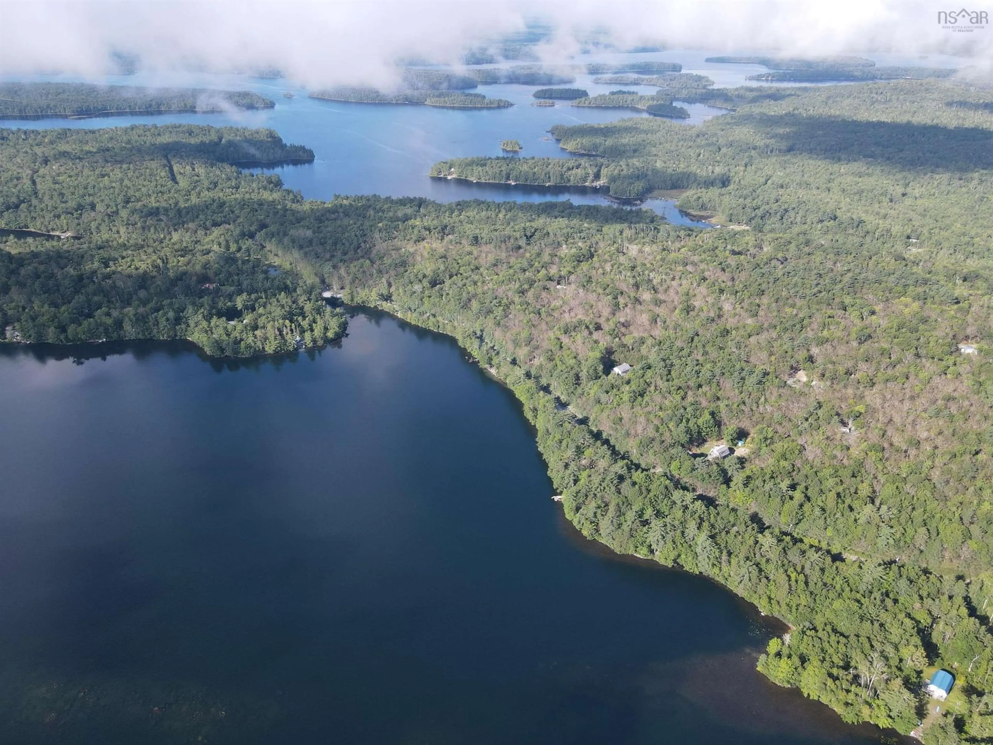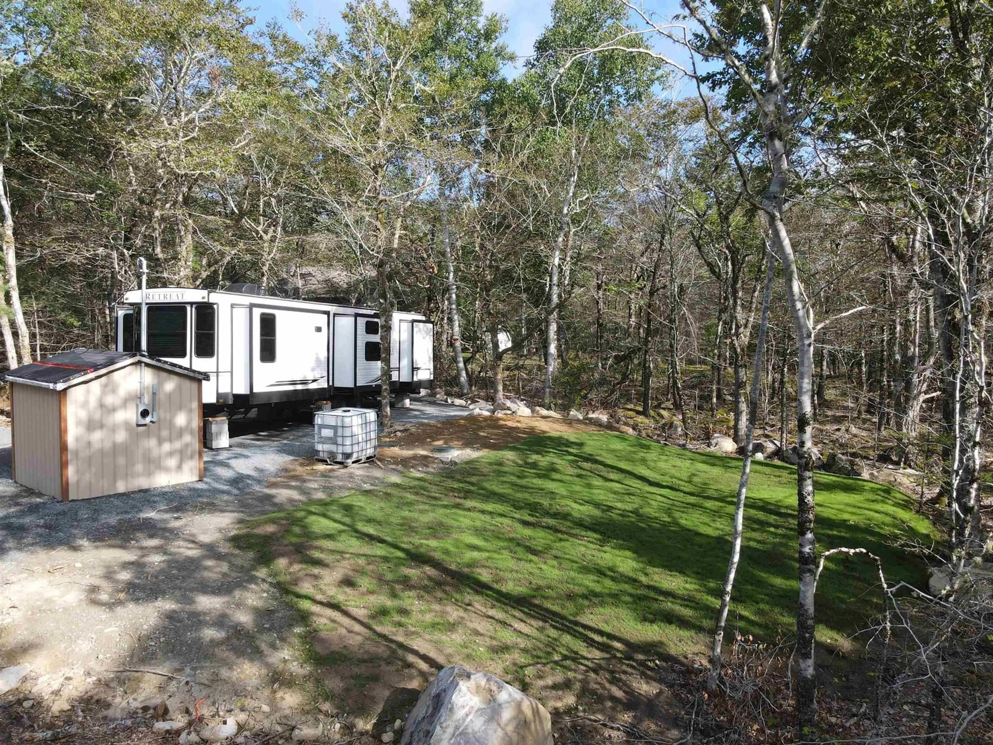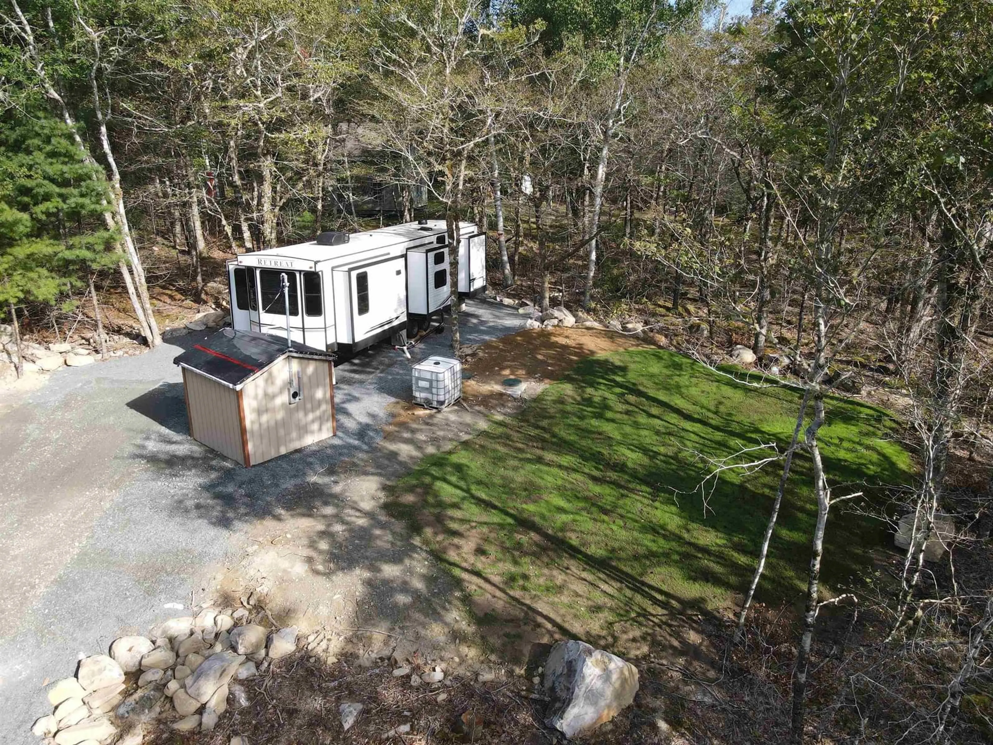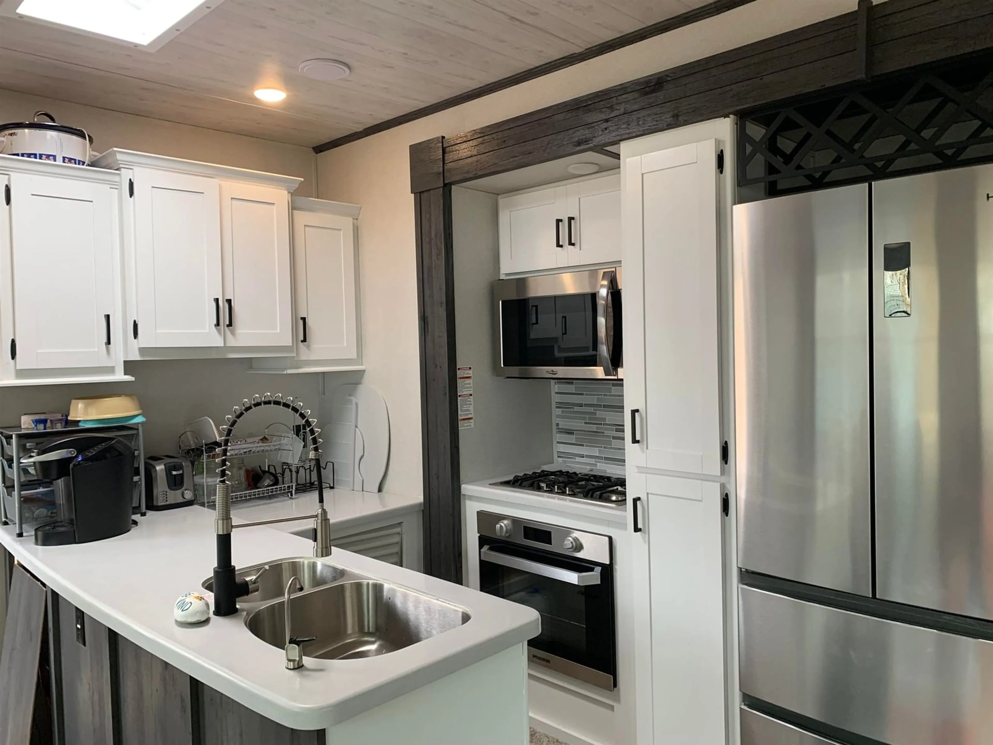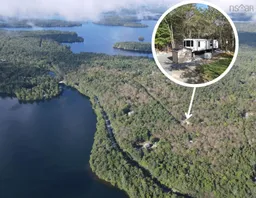157 Lodge Rd, Labelle, Nova Scotia B0T 1E0
Contact us about this property
Highlights
Estimated ValueThis is the price Wahi expects this property to sell for.
The calculation is powered by our Instant Home Value Estimate, which uses current market and property price trends to estimate your home’s value with a 90% accuracy rate.Not available
Price/Sqft$270/sqft
Est. Mortgage$812/mo
Tax Amount ()-
Days On Market260 days
Description
Fully Serviced, Move-In Ready Property! This exceptional property offers everything you need to enjoy lakeside living today. Fully serviced with electrical, water, and an approved septic system, it’s ready for immediate use. The 2021 Keystone Retreat, situated on a spacious driveway and pad, is 40' long with four slide-outs, providing ample room for comfort. It also includes a transferable extended warranty for added peace of mind. Inside, the Keystone features a well-designed kitchen with stainless steel appliances, two cozy bedrooms, and a spacious living area. The bathroom is equipped with a large, inviting shower, perfect for relaxing after a day of outdoor adventure. The property includes a 10x10 shed that houses a 100-amp power service and water pressure tank, securely tied down with hurricane ties. Enjoy the benefits of a drilled well and a septic system specifically configured for the trailer. Spanning two PIDs, this property offers a full acre of land, giving you room to breathe and potential for future development. Located in a fast-growing community just minutes from Bridgewater, it’s the perfect spot for anyone dreaming of building their future home or seeking a peaceful seasonal getaway. Explore the best of lakeside living with 14 public lake access points nearby and just a 2-minute walk to beautiful Annis Lake. The property benefits from an owner’s association that maintains year-round roads and facilities, ensuring easy access no matter the season.
Property Details
Interior
Features
Main Floor Floor
Living Room
12 x 7'5Bedroom
7'7 x 5Kitchen
7'5 x 4Dining Nook
4 x 3'2Property History
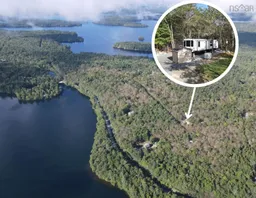 24
24
