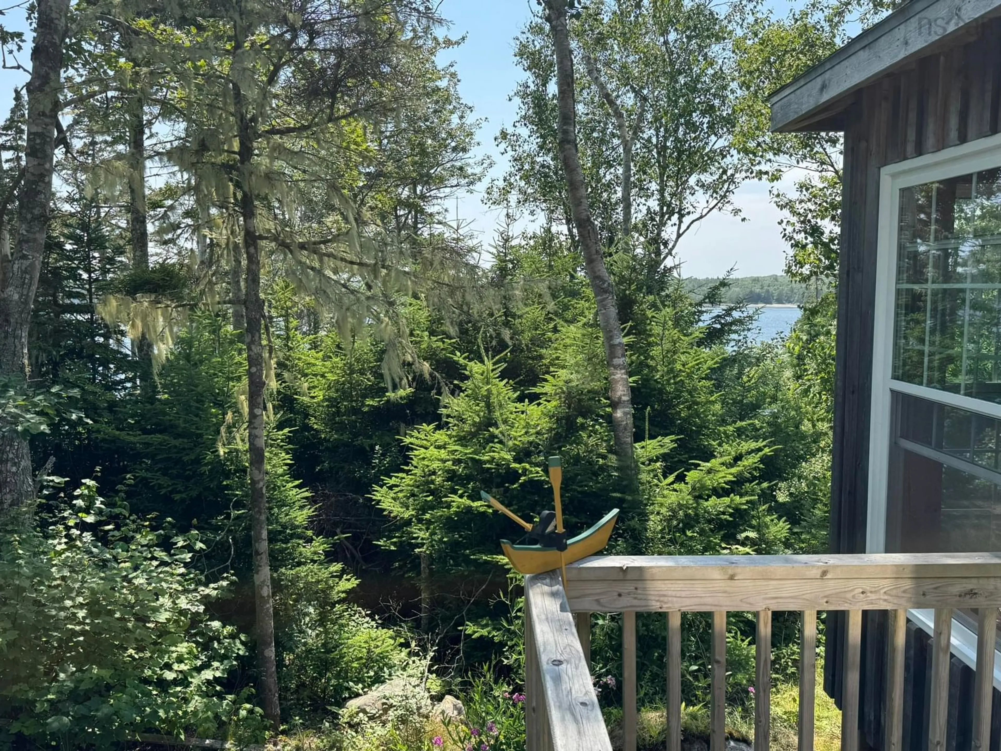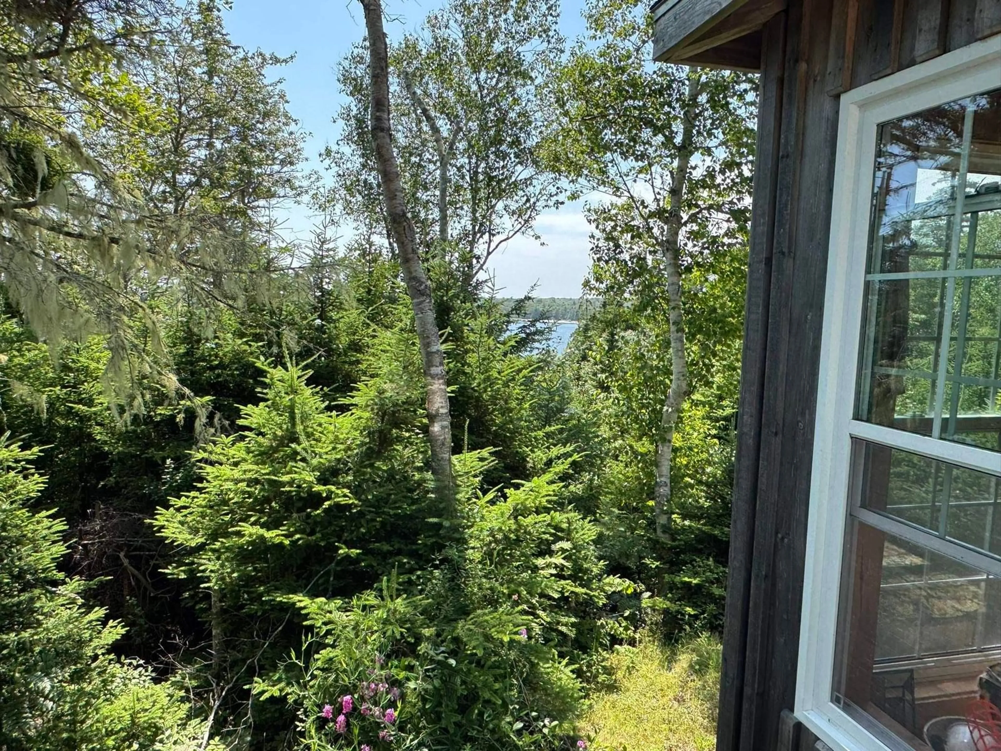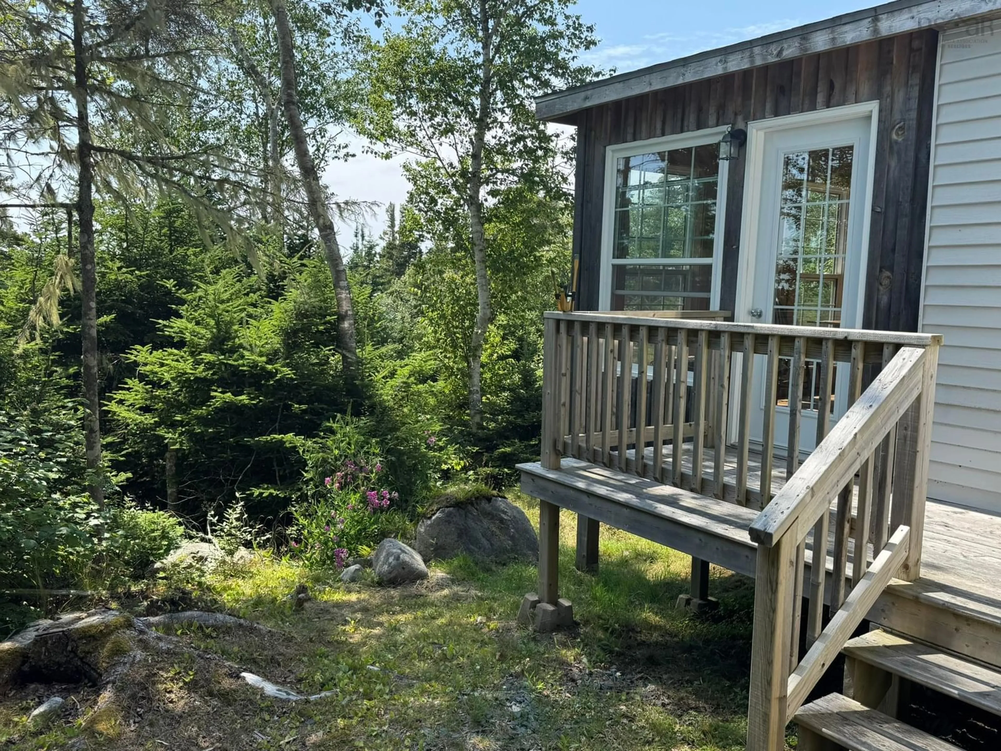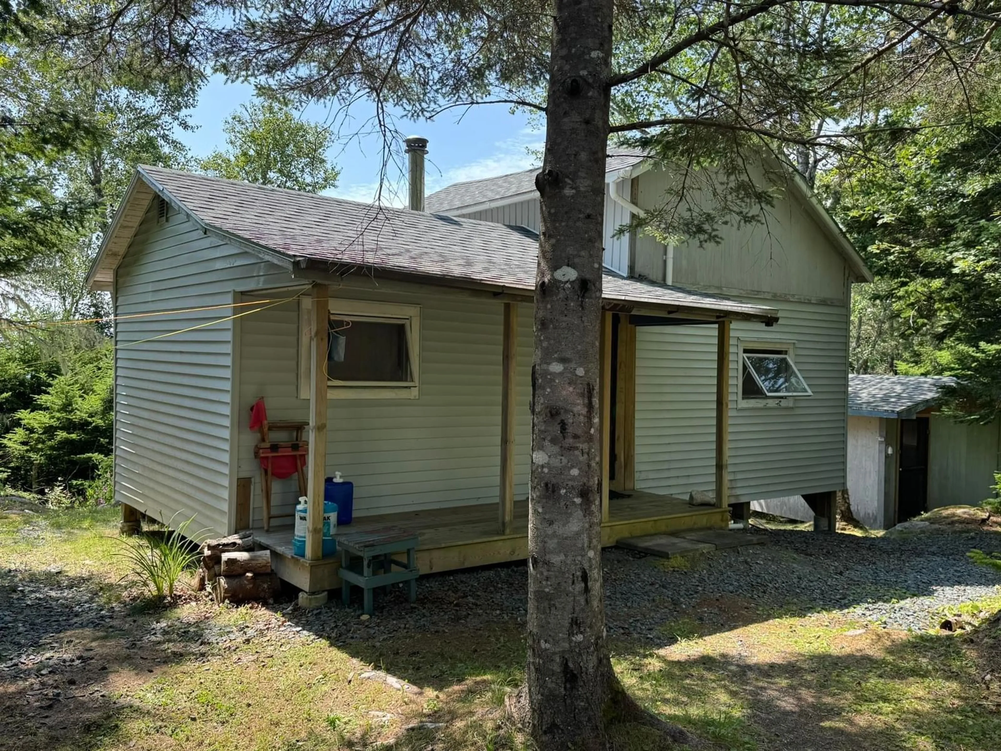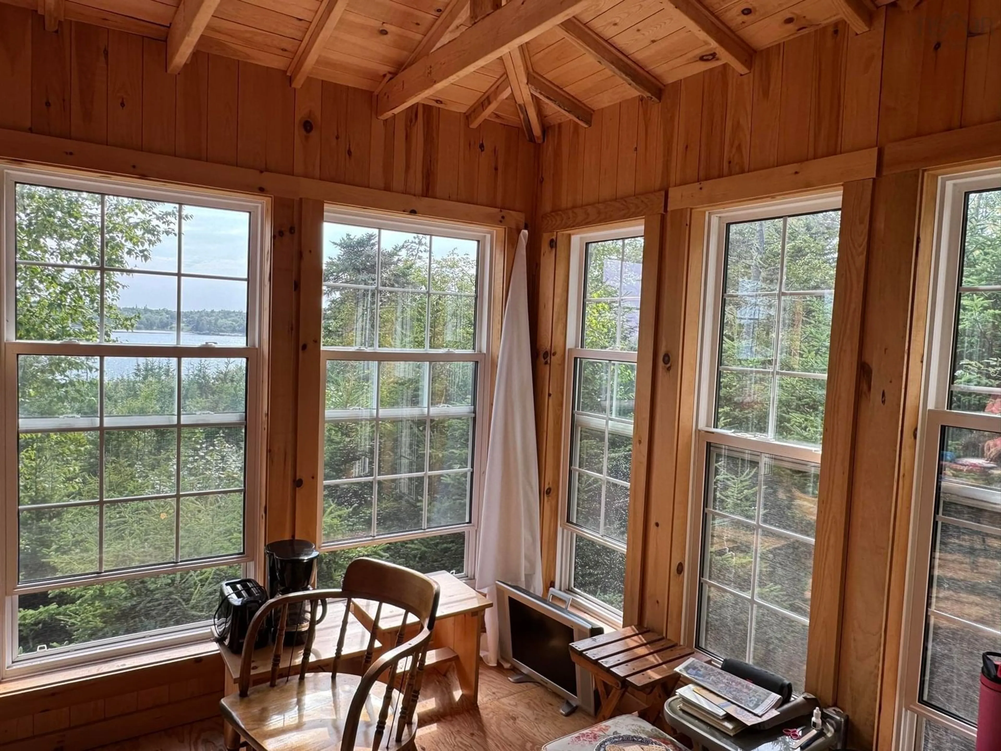1598 East Port L'hebert Rd, East Port L'Hebert, Nova Scotia B0T 1S0
Contact us about this property
Highlights
Estimated valueThis is the price Wahi expects this property to sell for.
The calculation is powered by our Instant Home Value Estimate, which uses current market and property price trends to estimate your home’s value with a 90% accuracy rate.Not available
Price/Sqft$424/sqft
Monthly cost
Open Calculator
Description
Arguably, on one of the prettiest bodies of water on the South Shore, this waterfront cottage in East Port L'Hebert provides spectacular ocean views and stunning sunsets. Perched upon over 8 acres with a nice mixture of softwood and mature hardwoods, and a 300 foot (+/-) quintessential Nova Scotia rocky beach. The original cottage has received two additions over the years. The living space now offers a bedroom, half-bath and kitchen with vaulted ceiling, plus a bright & open sun room built in 2019 (with vaulted ceiling & exposed beams) that immerses one in the outside environment, while drenching the interior with tons of natural light. There are two out-buildings – a funky shower room, and the original outhouse remains. A short path takes one through the Recognizing that location is the most important factor, it is impossible to understate the potential for a re-imagined, fully renovated property, perfectly suited as a family getaway or for short-term vacation income. You will be in close proximity to the crystal clear waters of numerous white sand beaches and marine conservation areas, including near-by Sandy Bay Beach’s coastal forest, wetland and white sand/dune system, Kejimkujik National Park Seaside and Thomas Raddall Provincial Park. Just 30 minutes to the historic Town of Liverpool and all amenities, less than 2 hours to Halifax and international airport.
Property Details
Interior
Features
Main Floor Floor
Kitchen
17'1 x 13'8Sun Room
18'4 x 9'1Bedroom
11'4 x 8'8Bath 1
6 x 4Exterior
Features
Parking
Garage spaces -
Garage type -
Total parking spaces 1
Property History
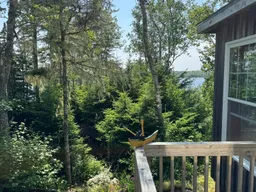 41
41
