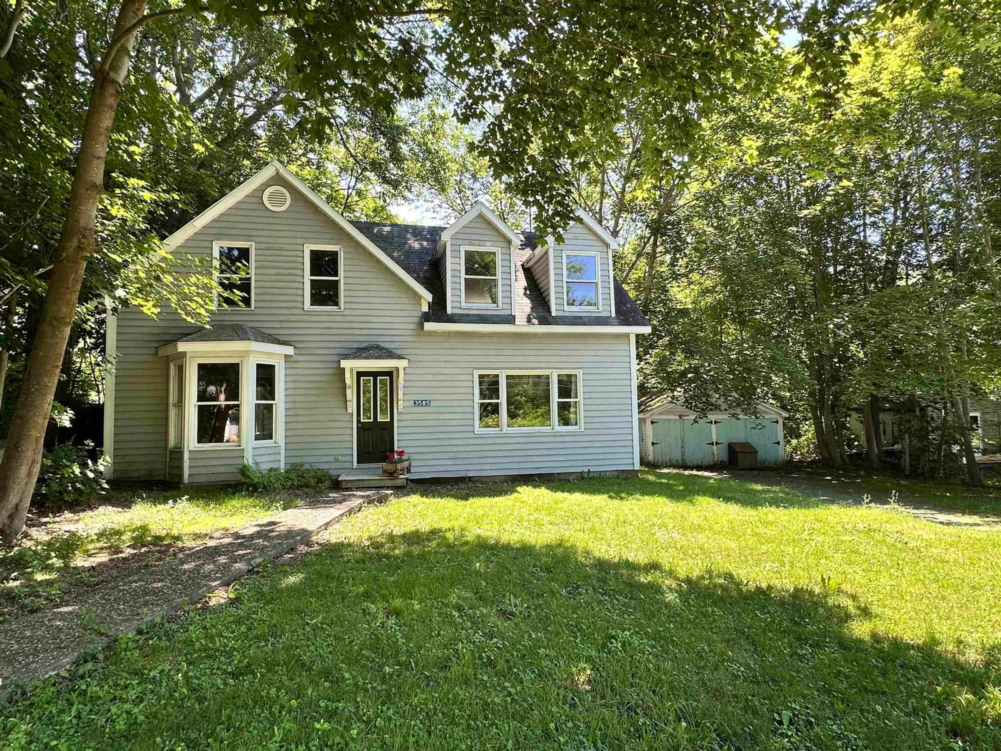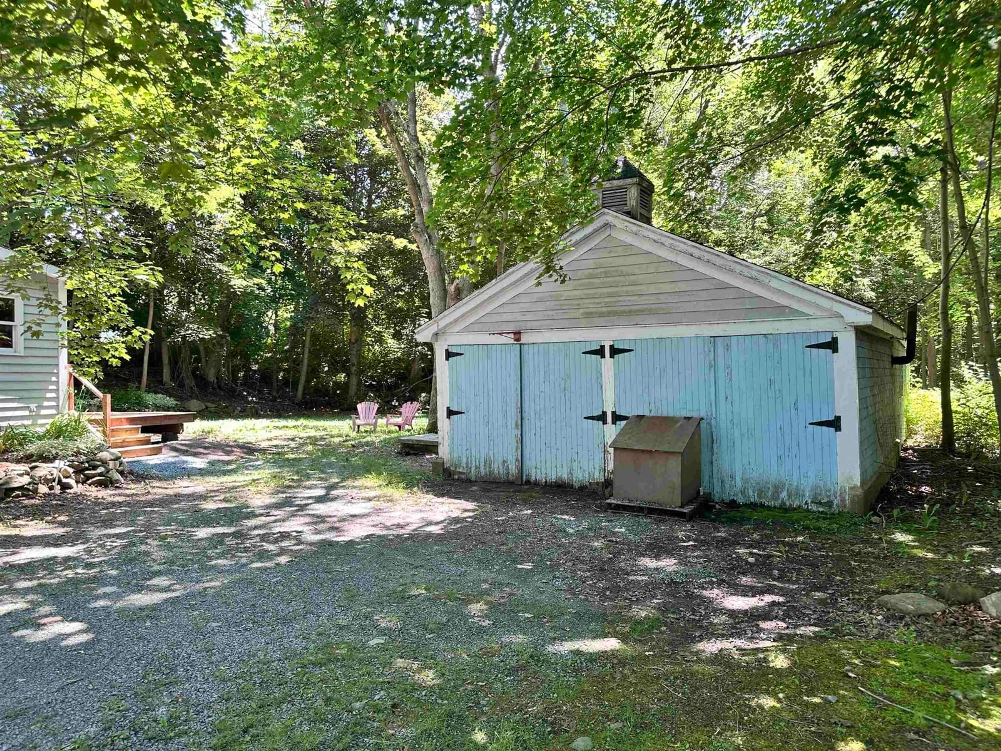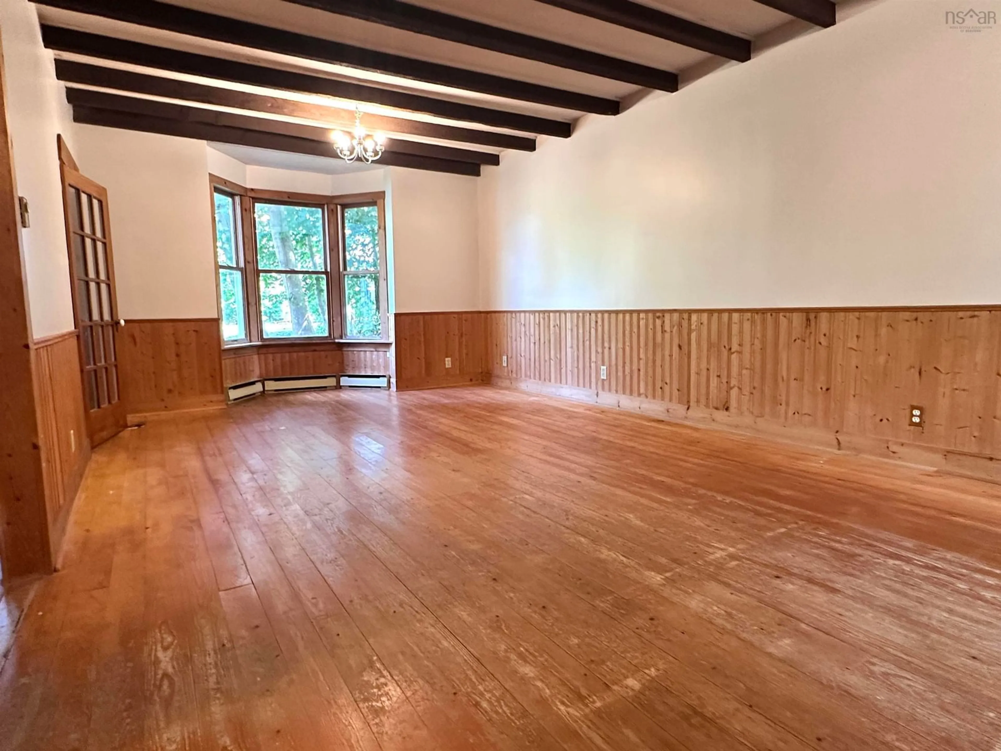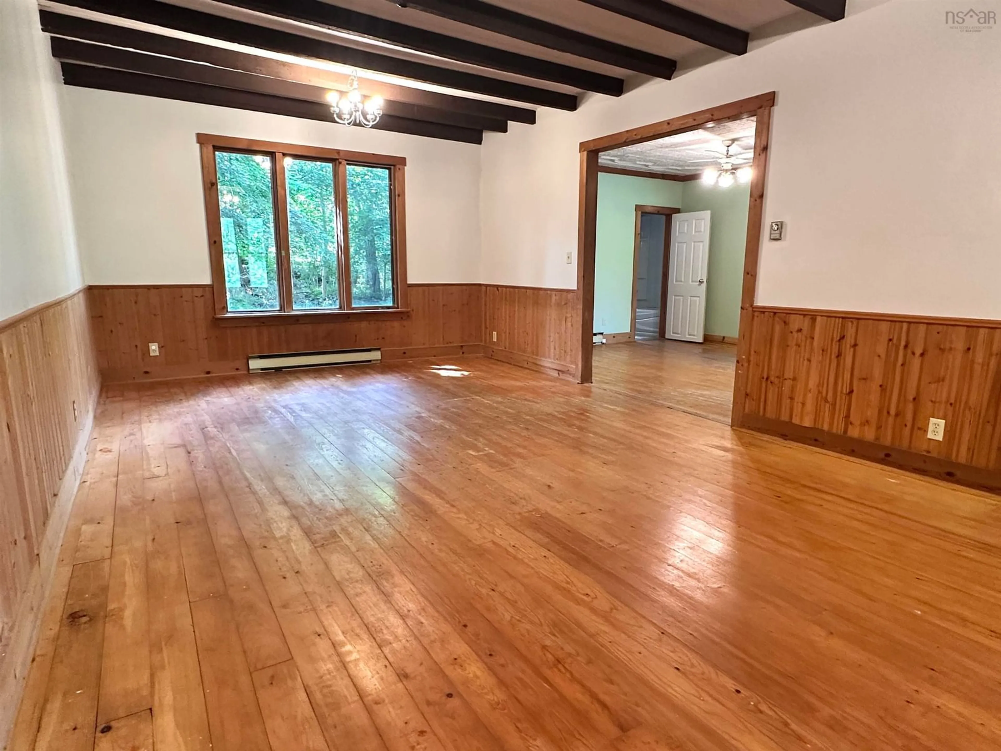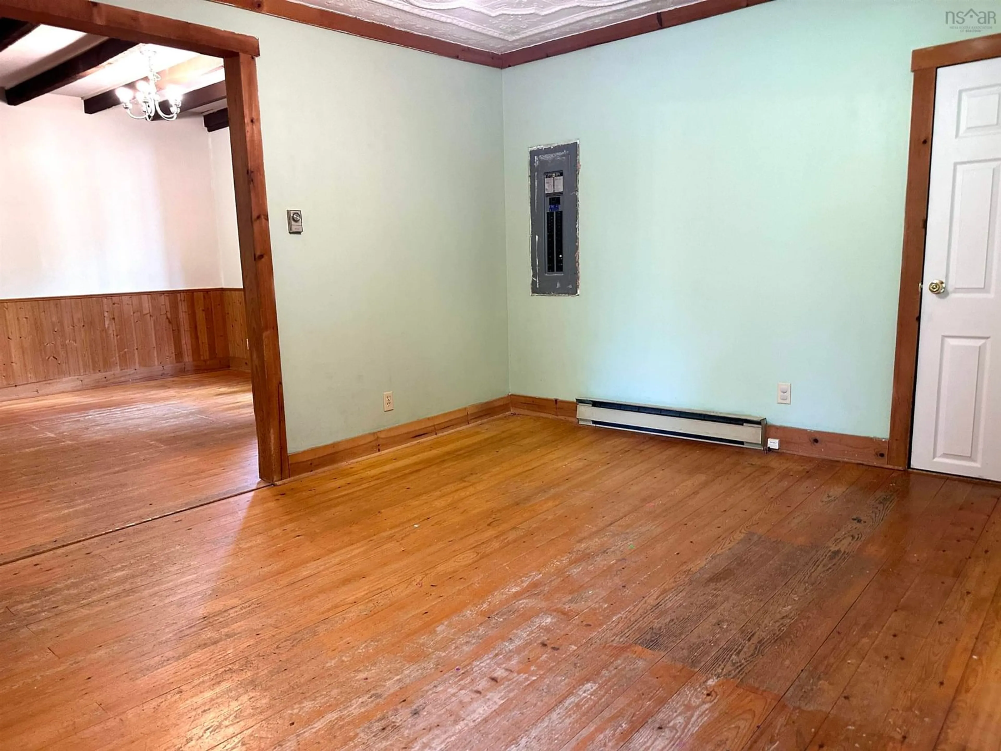Sold conditionally
102 days on Market
3585 Highway 3, Brooklyn, Nova Scotia B0J 1H0
•
•
•
•
Sold for $···,···
•
•
•
•
Contact us about this property
Highlights
Days on marketSold
Estimated valueThis is the price Wahi expects this property to sell for.
The calculation is powered by our Instant Home Value Estimate, which uses current market and property price trends to estimate your home’s value with a 90% accuracy rate.Not available
Price/Sqft$118/sqft
Monthly cost
Open Calculator
Description
Property Details
Interior
Features
Heating: Baseboard
Basement: Crawl Space
Exterior
Features
Patio: Deck
Parking
Garage spaces 2
Garage type -
Other parking spaces 2
Total parking spaces 4
Property History
Jul 3, 2025
ListedActive
$225,000
102 days on market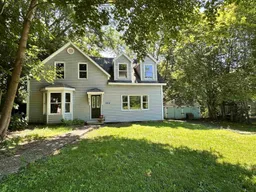 26Listing by nsar®
26Listing by nsar®
 26
26Property listed by EXIT Realty Inter Lake (Liverpool), Brokerage

Interested in this property?Get in touch to get the inside scoop.
