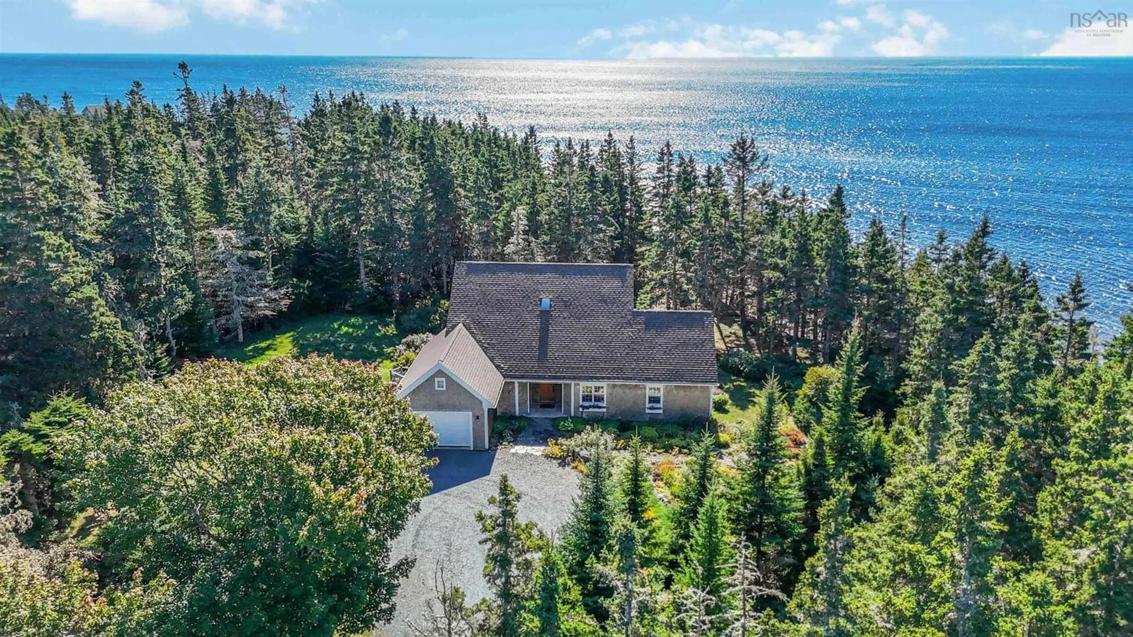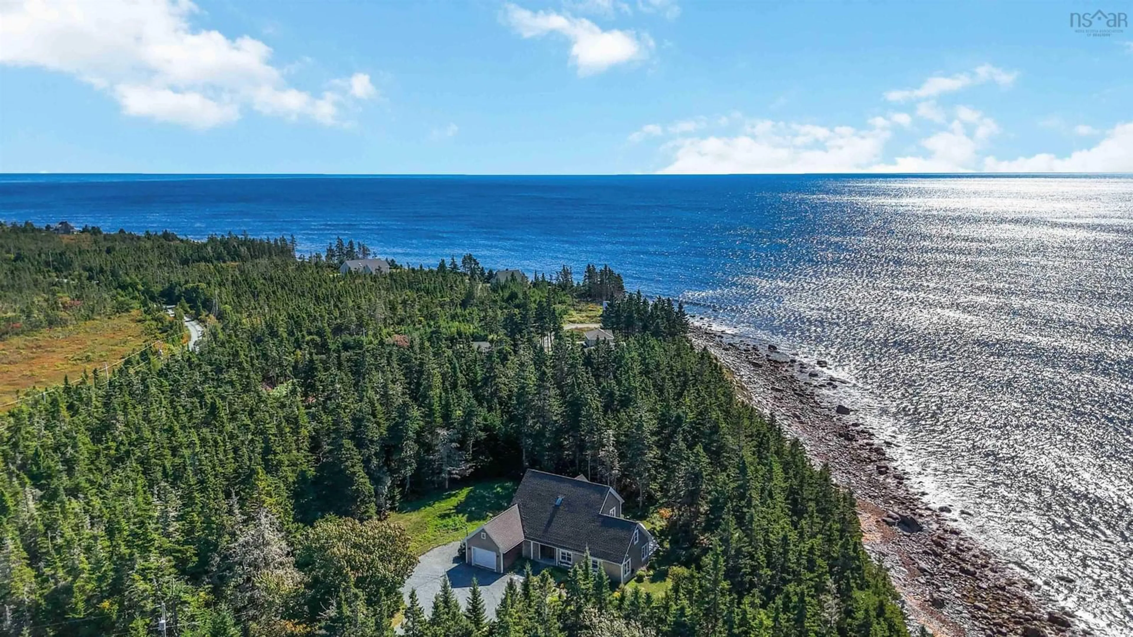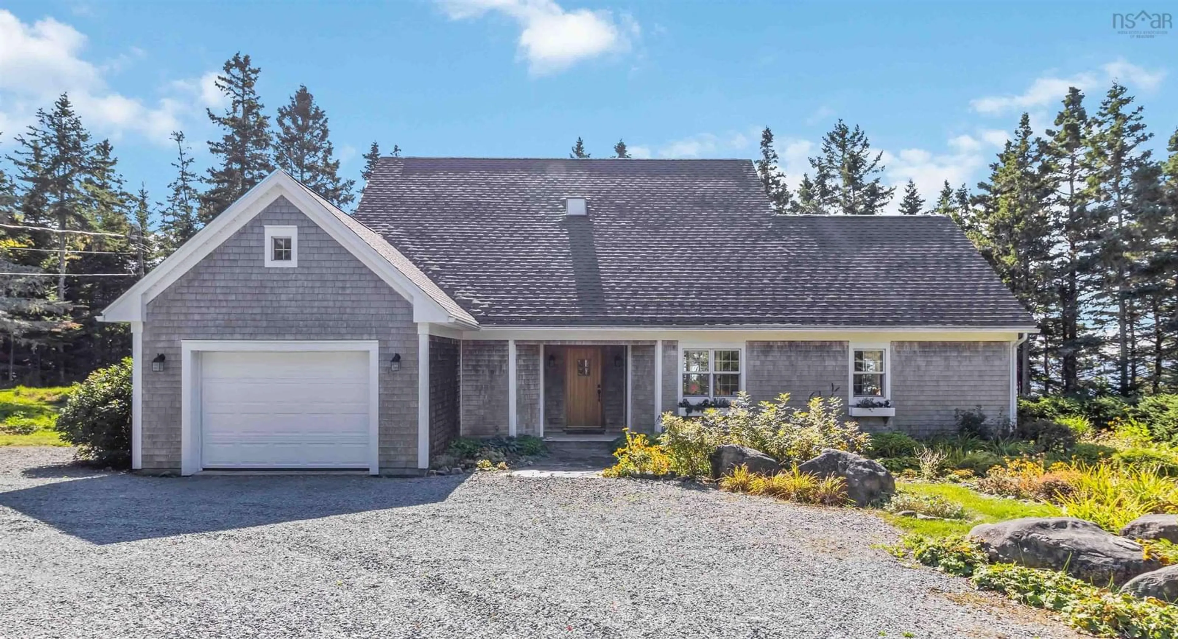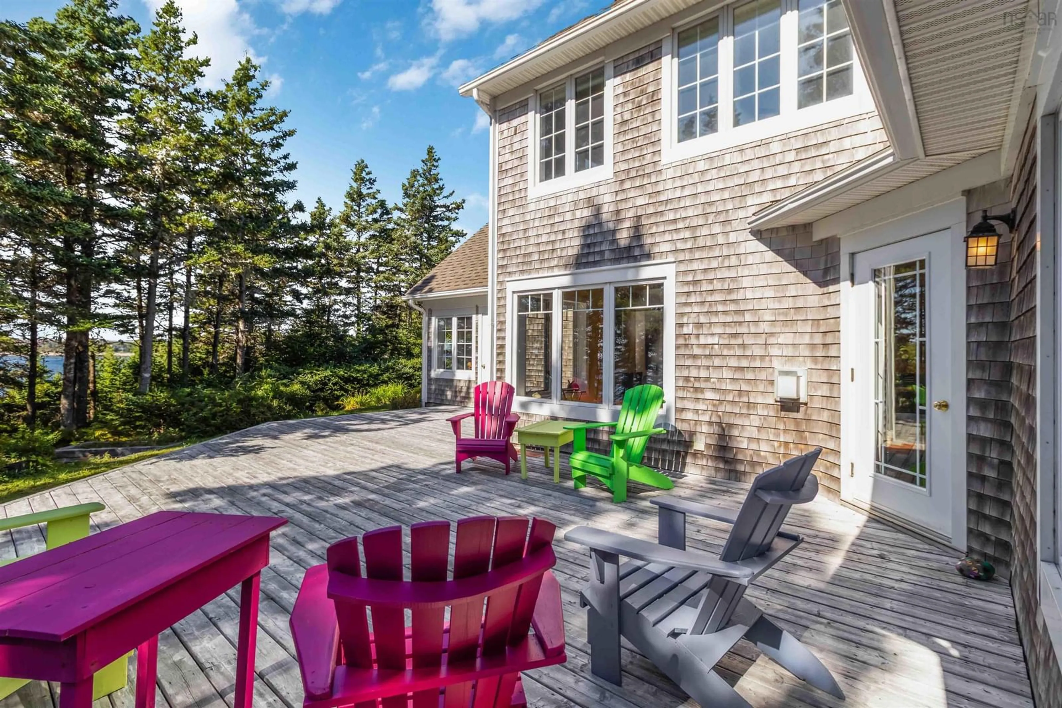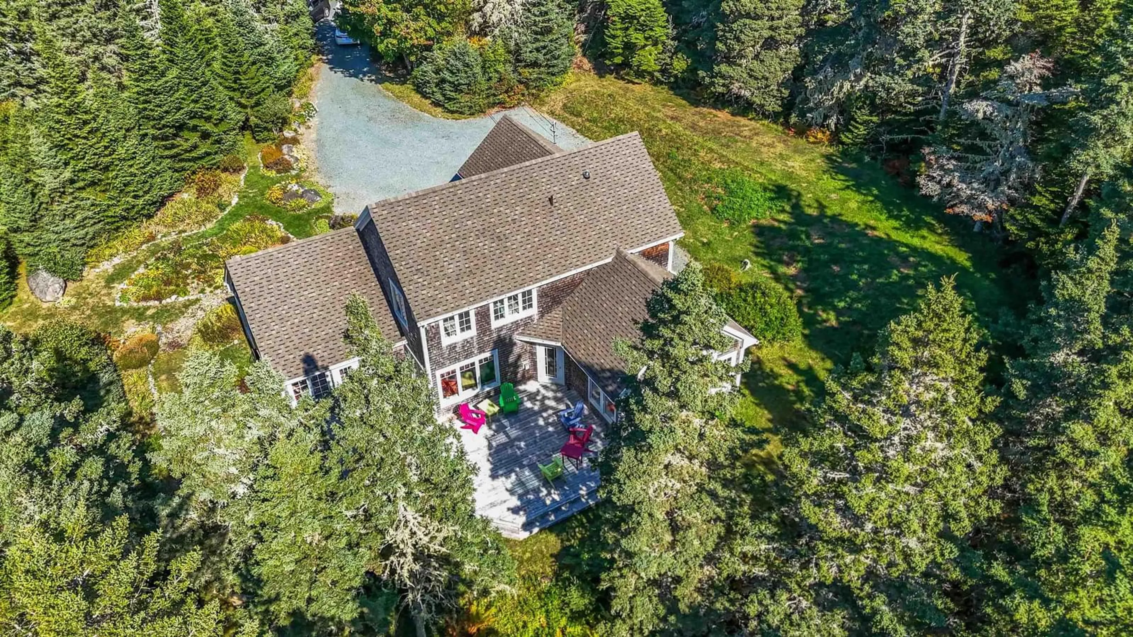42 Pierce Point Rd, Western Head, Nova Scotia B0T 1K0
Contact us about this property
Highlights
Estimated valueThis is the price Wahi expects this property to sell for.
The calculation is powered by our Instant Home Value Estimate, which uses current market and property price trends to estimate your home’s value with a 90% accuracy rate.Not available
Price/Sqft$352/sqft
Monthly cost
Open Calculator
Description
Discover classic East Coast charm and modern comfort with this stunning south-facing oceanfront property, perfectly positioned to capture breathtaking views of the Atlantic Ocean. Set on 2.7 private acres, this timeless Cape Cod–style home features the look of a traditional cape but with a versatile open concept layout for entertaining, working from home, or sitting and reading in a quiet nook. The bright, open-concept living, kitchen, and dining area is designed to maximize the panoramic ocean views. The kitchen is a true showpiece, featuring rich cherry wood cabinetry, ample workspace, and seamless flow for entertaining. In-floor heating throughout the main level of the home ensures warmth and comfort during the cooler months. The main-level primary suite offers the ultimate in comfort and convenience, with stunning ocean vistas, direct patio access, a walk-in closet, and a spacious ensuite with both tub and shower. A powder room, laundry room, and direct access to both the outdoor shower and the attached garage complete the main level. Upstairs, you’ll find three additional bedrooms and a full bathroom, perfect for family and guests alike. Outside, immerse yourself in the tranquility of the surroundings—mature gardens, fresh ocean breezes, and complete privacy make this property a true coastal sanctuary. Located just 5 minutes from the vibrant town of Liverpool, you’ll enjoy easy access to local amenities including a modern hospital, excellent schools, the historic Astor Theatre, a new Track & Field facility, Queens Place Emera Centre, and several white sand beaches. This is more than a home—it’s a lifestyle. Experience the beauty and serenity of Nova Scotia’s South Shore from your very own oceanfront retreat.
Property Details
Interior
Features
Main Floor Floor
Living Room
22 x 19'10Kitchen
21'3 x 16'4Primary Bedroom
15'7 x 14Ensuite Bath 1
11'11 x 5'11Exterior
Features
Parking
Garage spaces 1.5
Garage type -
Other parking spaces 0
Total parking spaces 1.5
Property History
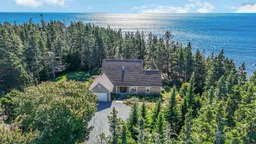 36
36
