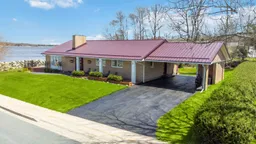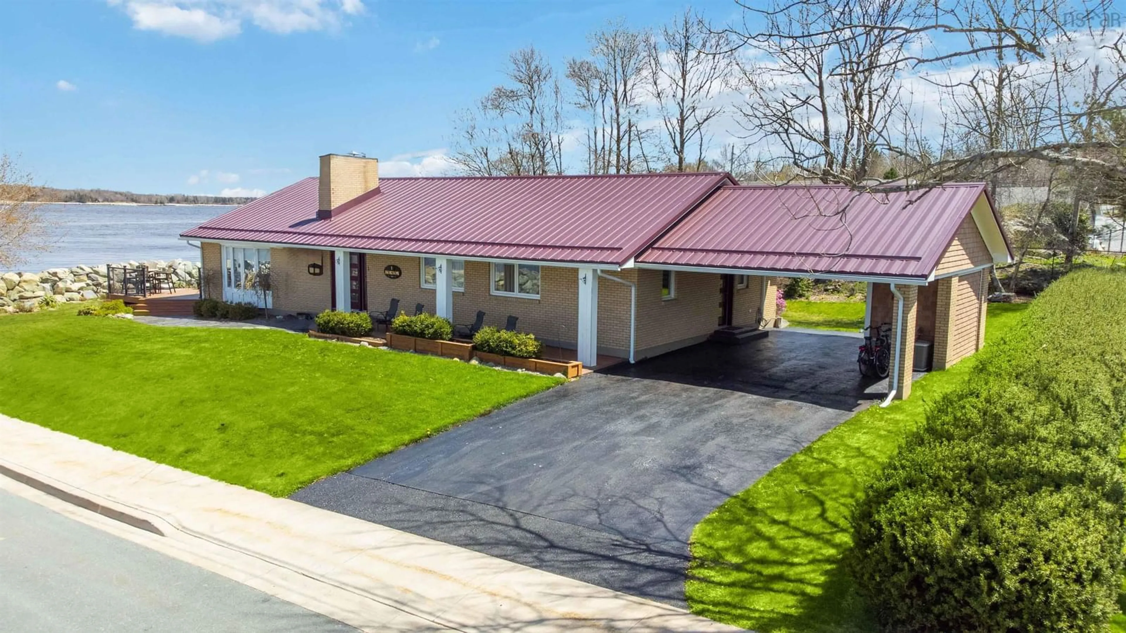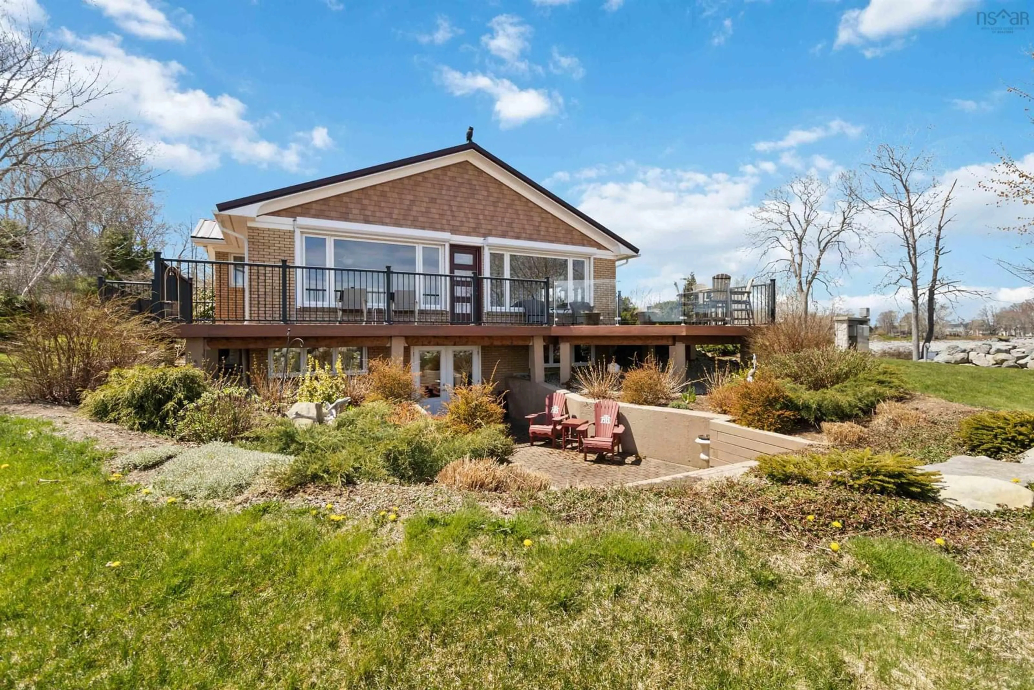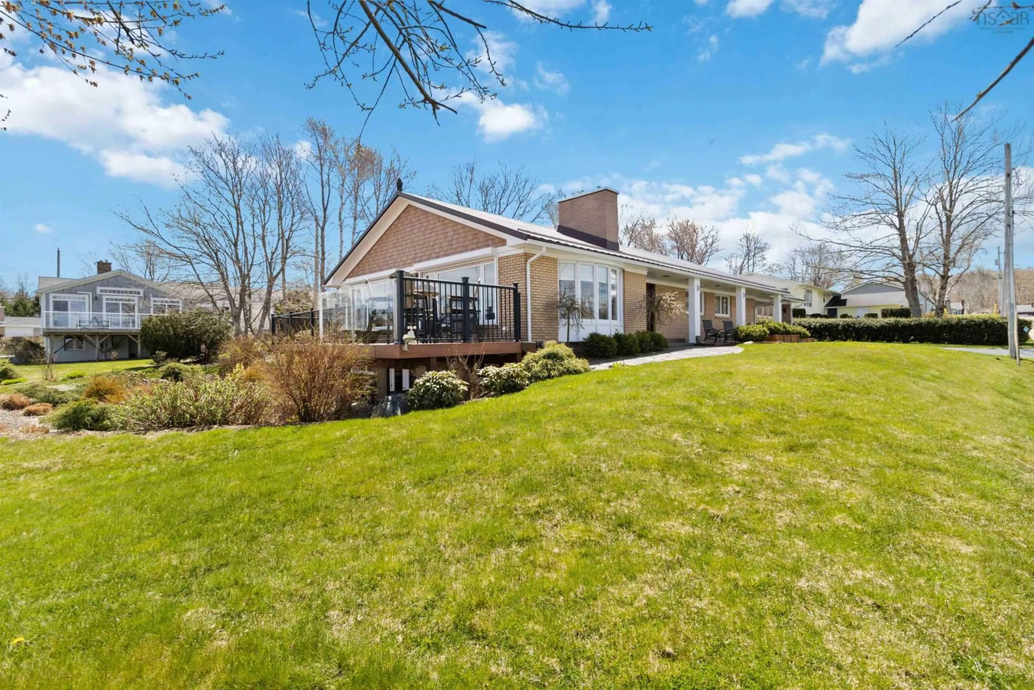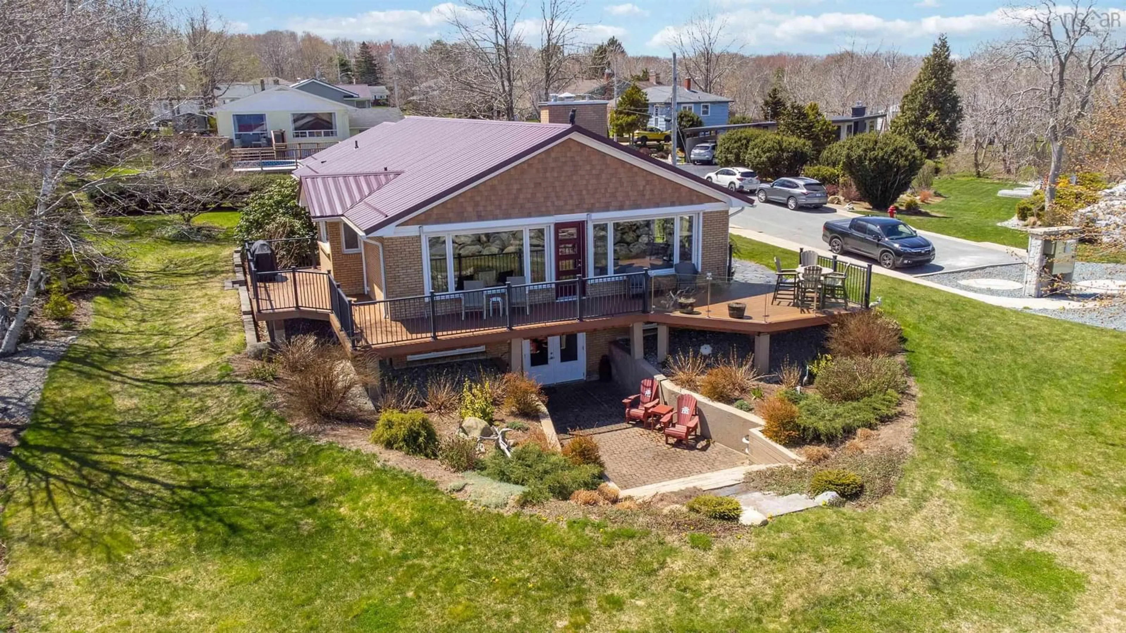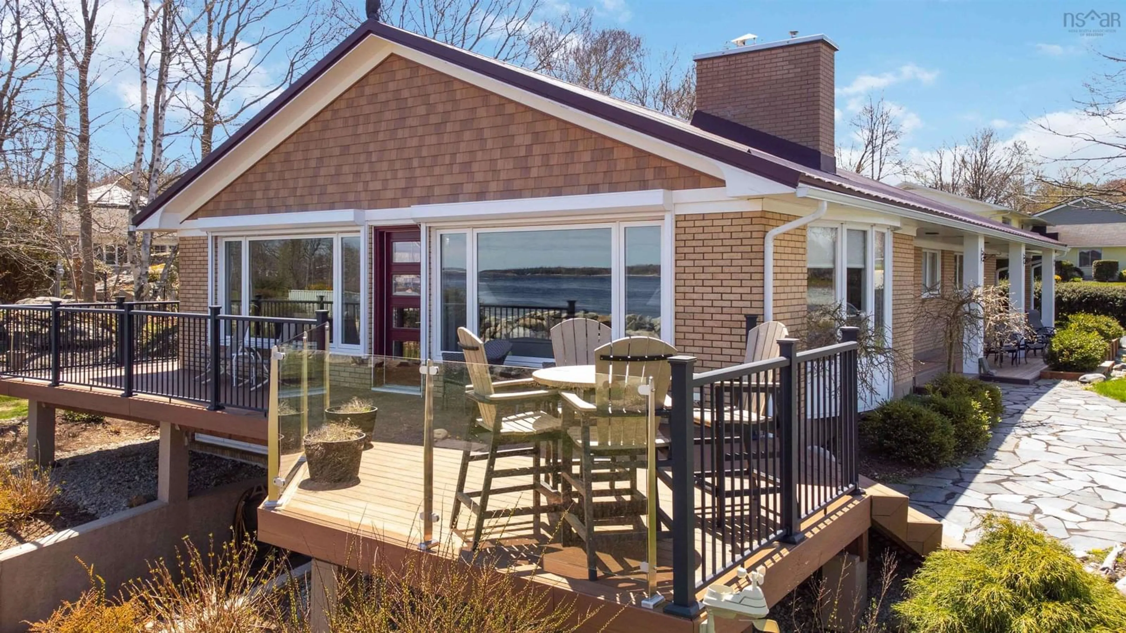1 William St, Liverpool, Nova Scotia B0T 1K0
Contact us about this property
Highlights
Estimated valueThis is the price Wahi expects this property to sell for.
The calculation is powered by our Instant Home Value Estimate, which uses current market and property price trends to estimate your home’s value with a 90% accuracy rate.Not available
Price/Sqft$279/sqft
Monthly cost
Open Calculator
Description
Welcome to this beautifully renovated one-level home nestled in one of Liverpool's most coveted neighborhoods. Enjoy one of Liverpool's few ocean front properties while being conveniently close to local amenities and attractions. Step into the heart of the home, where a spacious open concept kitchen and dining room await. Perfect for entertaining, the kitchen features a large island, sleek countertops, and modern appliances, seamlessly flowing into the dining and living room areas. These rooms are flooded with natural light and offer panoramic water views. Step outside onto the wrap-around deck, where you can soak in the salty breeze, entertain guests, or simply unwind while admiring the various views, including the picturesque Fort Point Lighthouse Park. The main floor boasts a massive primary bedroom complete with an ensuite bathroom. Two additional bedrooms, a full bathroom, and a convenient laundry room complete the main level. Downstairs, discover a spacious rec room along with a bedroom, kitchen and bathroom, providing a perfect space for guests or potential rental income. With top to bottom renovations including a new metal roof, windows/doors throughout, flooring & decking, furnace and cosmetic work on both floors, this home is truly "turn key" and ready for new owners. The property is within walking distance to all amenities that Liverpool has to offer such as schools, the historic Astor Theatre, hospital and various shops and stores on Main Street.
Property Details
Interior
Features
Main Floor Floor
Living Room
17'5 x 17'2Kitchen
26'11 x 13'8Bedroom
10'1 x 9'4Foyer
13'1 x 6'6Exterior
Features
Property History
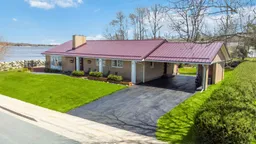 42
42