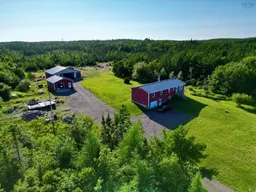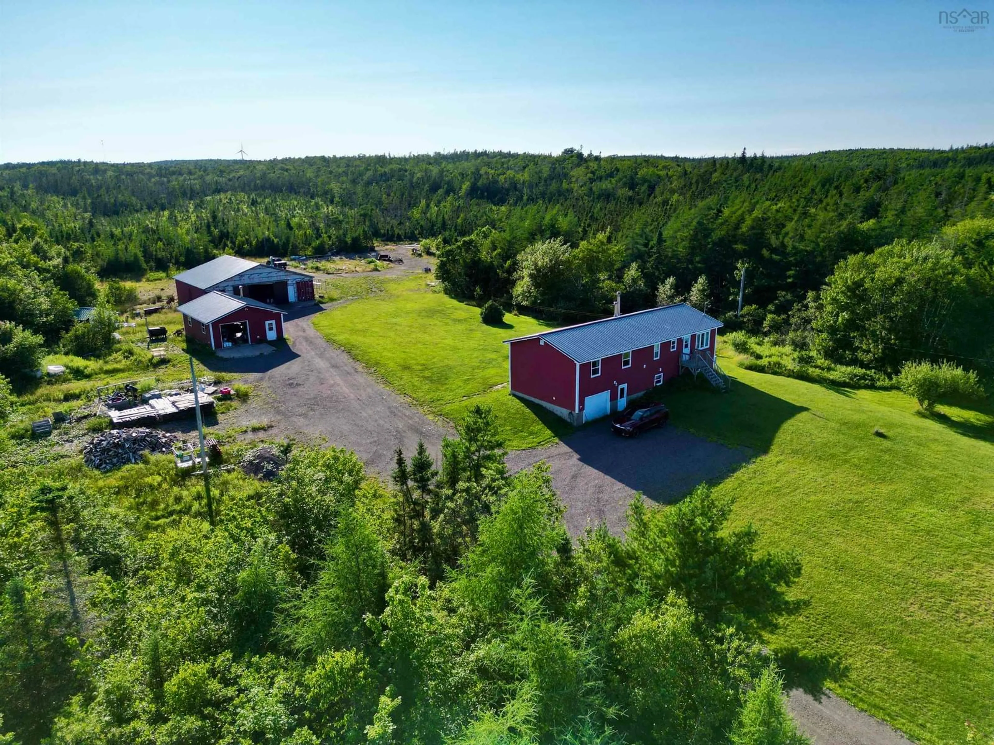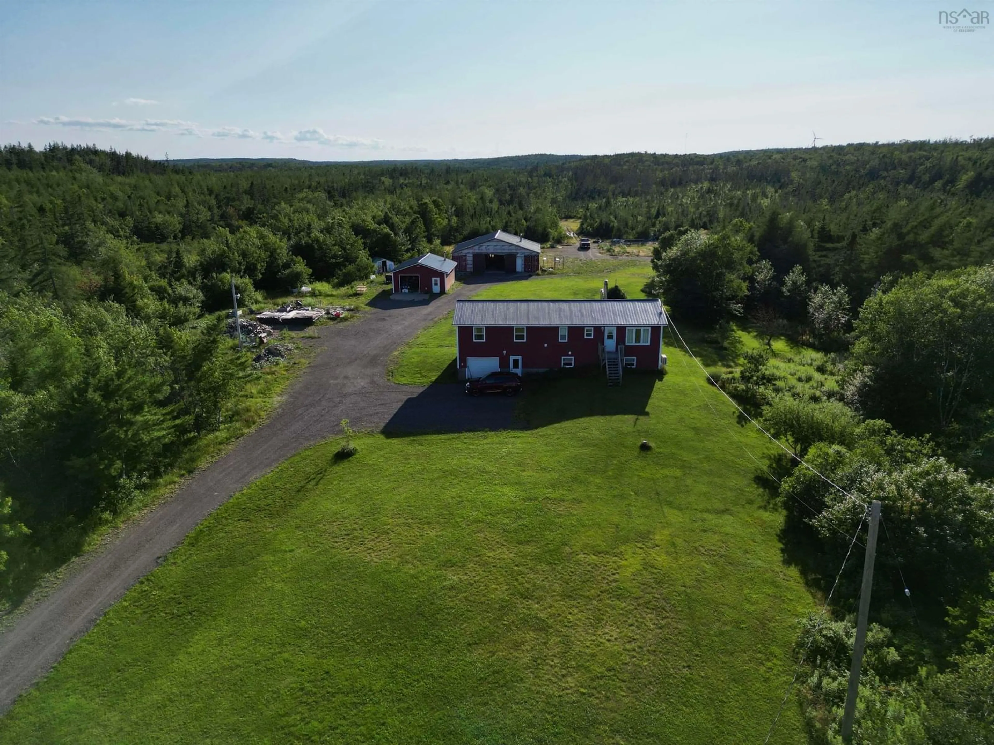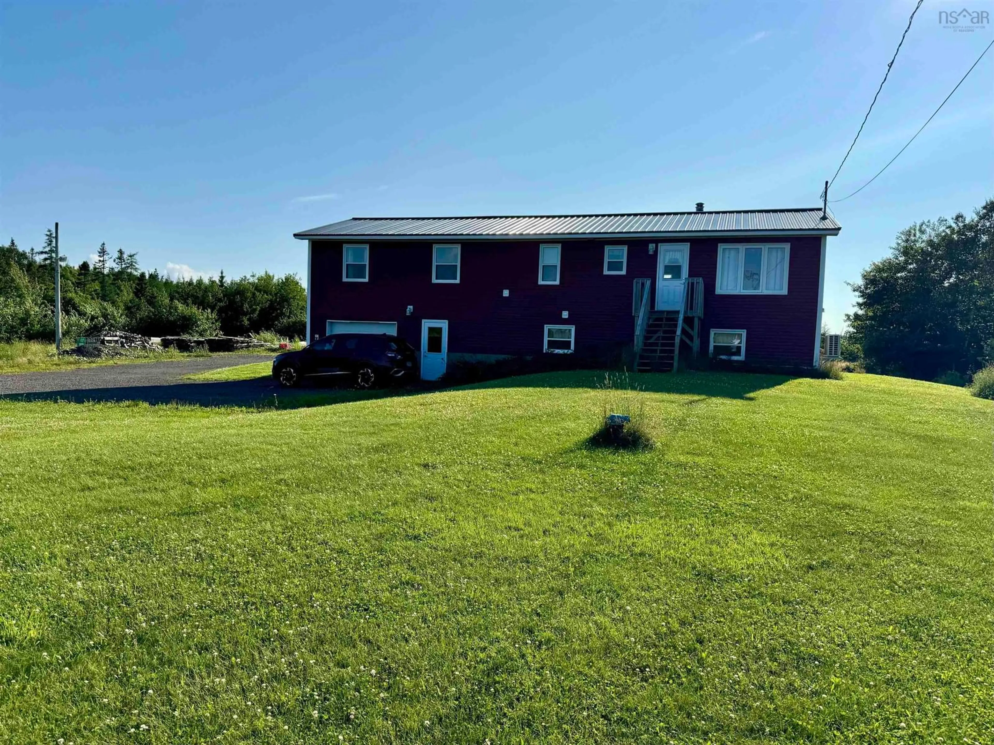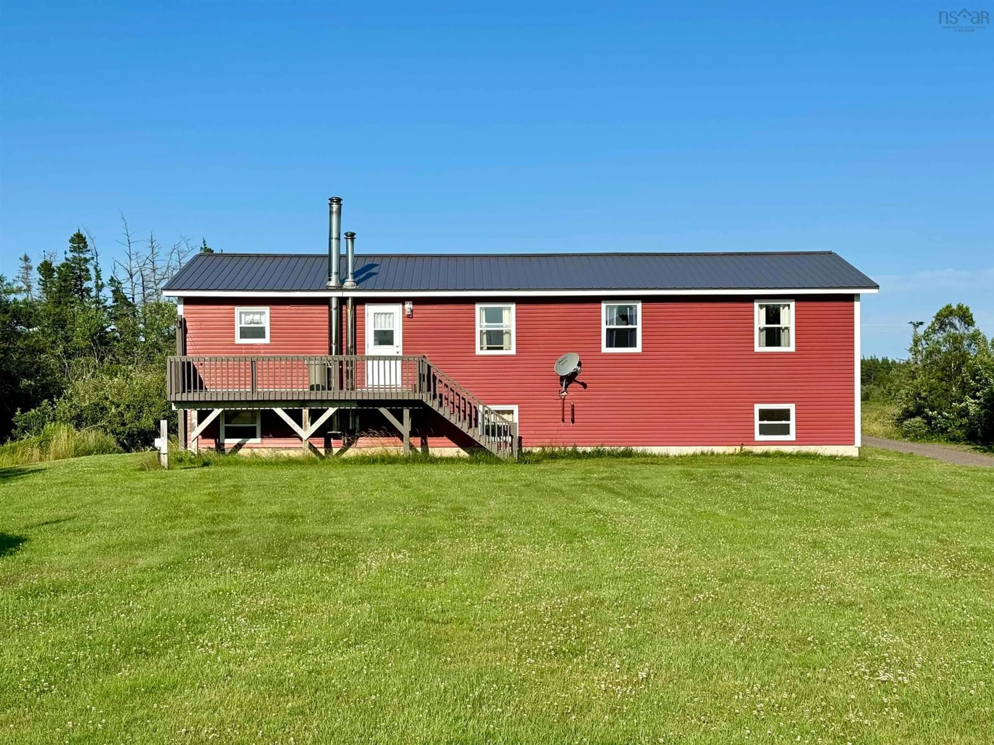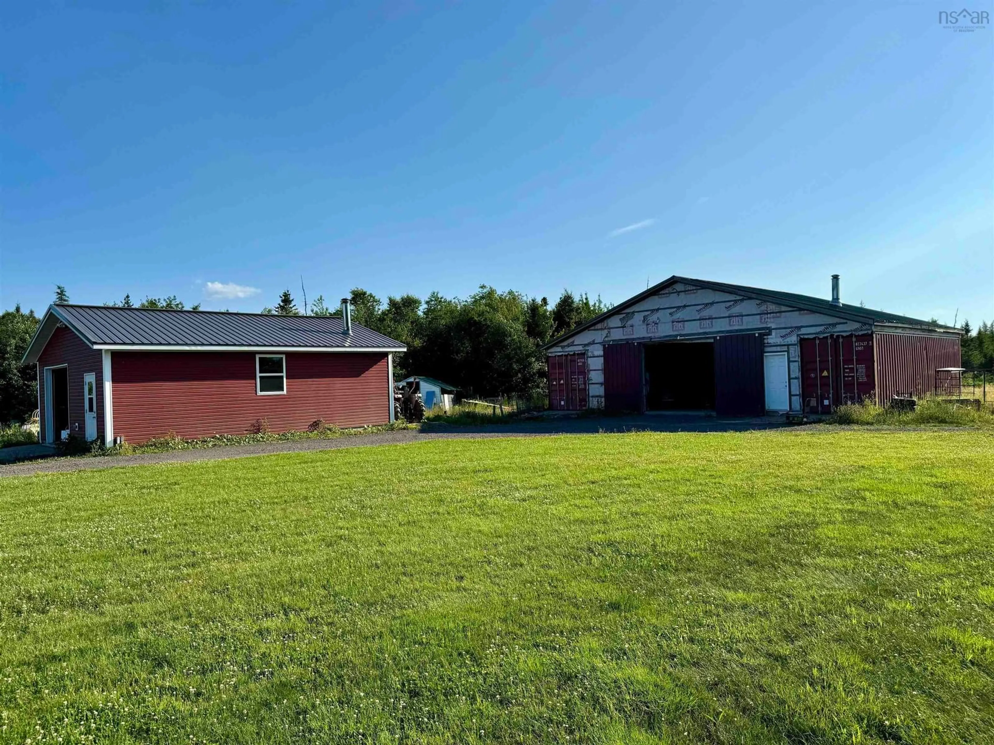1193 Grandique Road, Grand Lake, Nova Scotia B0E 1A0
Contact us about this property
Highlights
Estimated valueThis is the price Wahi expects this property to sell for.
The calculation is powered by our Instant Home Value Estimate, which uses current market and property price trends to estimate your home’s value with a 90% accuracy rate.Not available
Price/Sqft$148/sqft
Monthly cost
Open Calculator
Description
Welcome to 1193 Grqndique Road! This private five bedroom, two bathroom home is a spacious retreat perfect for those seeking comfort and plenty of space. All five bedrooms, a large bathroom, living room and kitchen are located on the main level. And, with a large recreation room downstairs, there’s ample room for entertaining guests or enjoying family time. The property boasts too large heated wired garage, ideal for car, enthusiasts, workshops, or those in need of extra storage space. With the recent installation of new metal roofs in 2023 on all buildings, it ensures durability and longevity, protecting your investment for years to come. The flat land surrounding the property is great for outdoor activities or gardening, providing endless opportunities for adventure and fun. whether you’re hosting a barbecue in the spacious backyard or unwinding on the deck with a good book, this is the perfect blend of comfort and convenience for a family lifestyle. And being located near Pondville Provincial Park, this offers the opportunity to enjoy water, activities, and beautiful sunsets. Just a short drive away. Don’t miss out on the chance to make this incredible home your own, and enjoy the best of both indoor and outdoor living.
Property Details
Interior
Features
Main Floor Floor
Primary Bedroom
11'6'' x 11'6''Bedroom
11' x 10'4''Bedroom
10'5'' x 7'7''Bedroom
11'6'' x 9'2''Exterior
Parking
Garage spaces 1
Garage type -
Other parking spaces 0
Total parking spaces 1
Property History
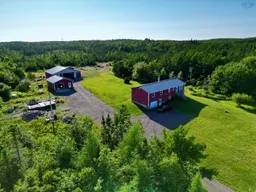 34
34