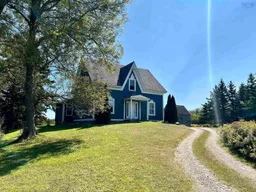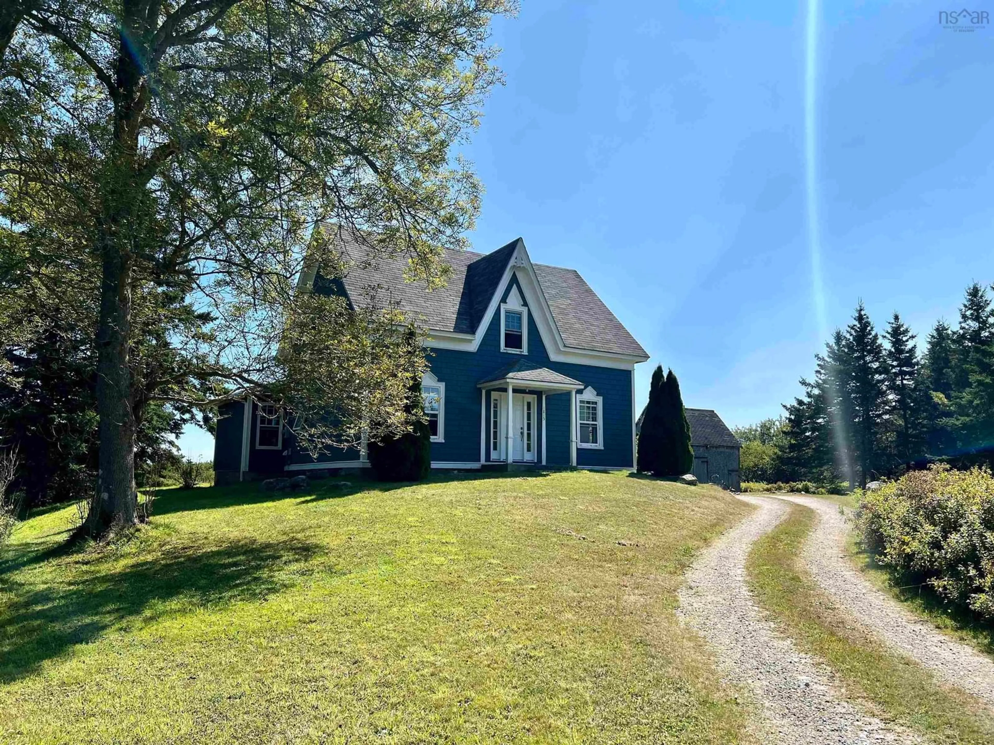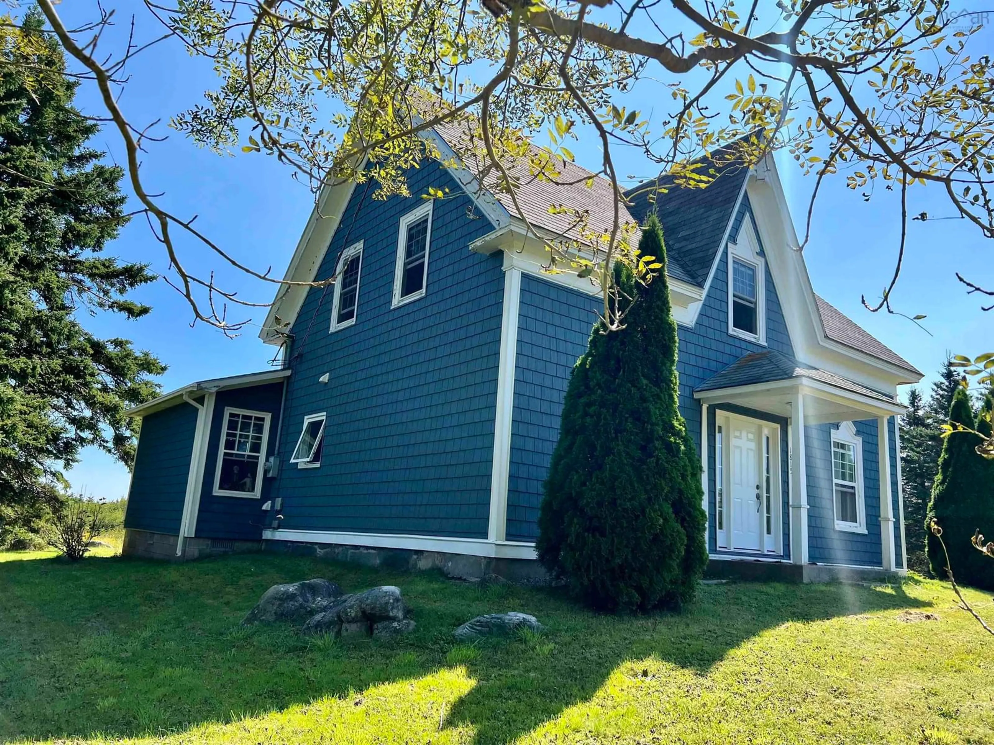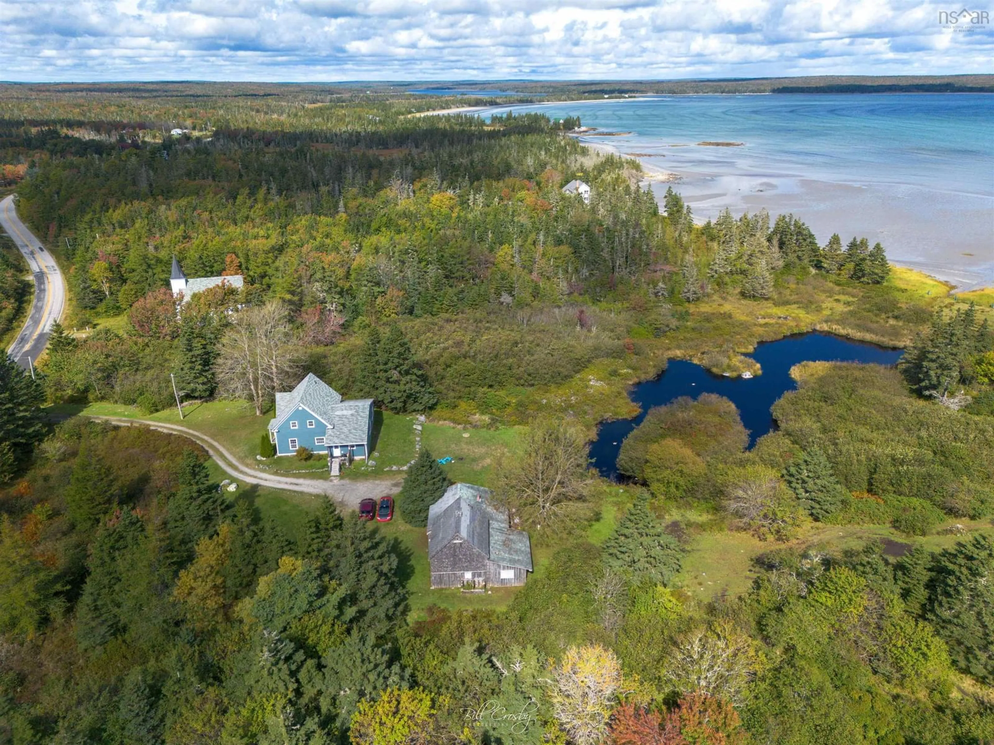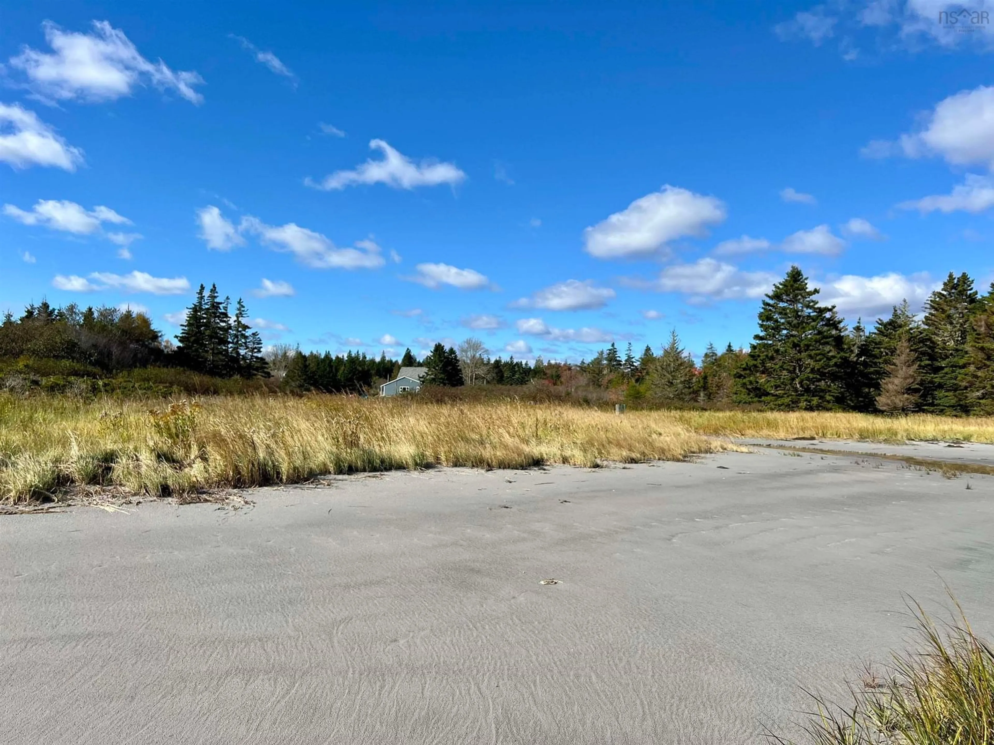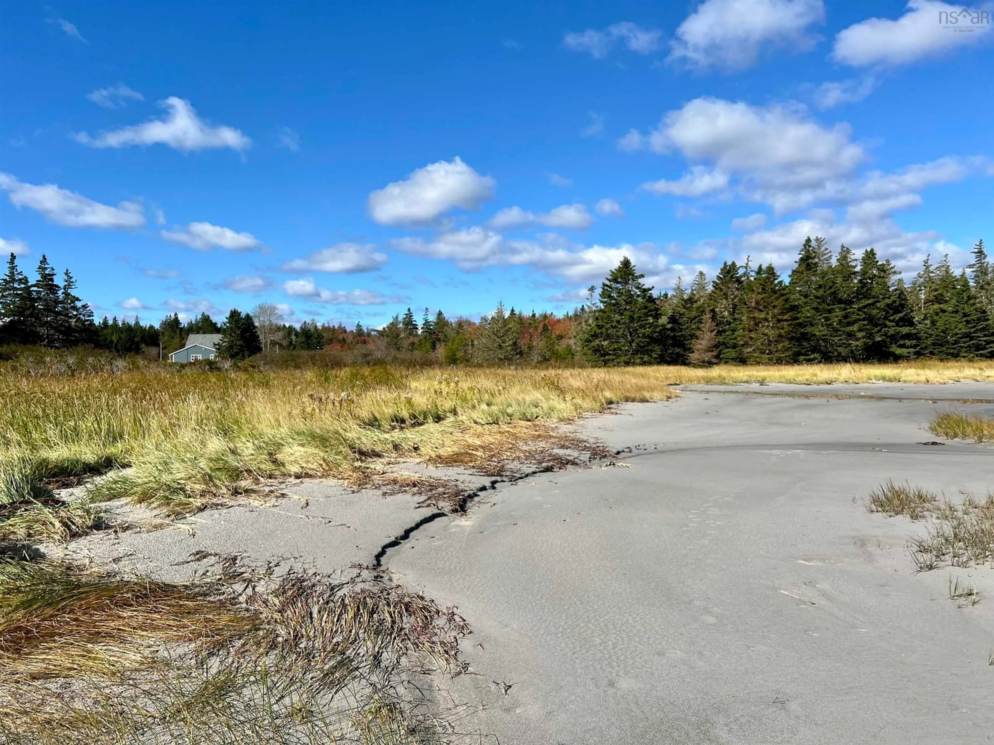1815 West Sable Rd, Sable River, Nova Scotia B0T 1V0
Contact us about this property
Highlights
Estimated valueThis is the price Wahi expects this property to sell for.
The calculation is powered by our Instant Home Value Estimate, which uses current market and property price trends to estimate your home’s value with a 90% accuracy rate.Not available
Price/Sqft$178/sqft
Monthly cost
Open Calculator
Description
Charming Updated Home on 6.5 Private Acres with Pond and Beach. Welcome to your serene retreat in the heart of Nova Scotia! This charming older home combines classic character with thoughtful updates, offering a perfect blend of spacious living and timeless appeal. Nestled on 6.5 acres of private land, this property features a tranquil pond and a picturesque white sand beach, ideal for relaxing afternoons or family gatherings. Step inside to discover large, inviting rooms that are perfect for entertaining or simply enjoying your own space. The home boasts three generously sized bedrooms—one conveniently located on the main floor, with two more upstairs offering ample privacy. Each floor features spacious bathrooms, ensuring comfort for family and guests alike. Outside, the expansive grounds include a large old barn, perfect for storage or as a creative workshop. With easy access to the charming seaside town of Lockeport, you can enjoy local shops, fresh seafood, and stunning coastal views, all just a short drive away. This is more than just a home; it’s a lifestyle. Experience the beauty of nature, the charm of an older home, and the convenience of modern living in this unique property. Don't miss your chance to make it yours!
Property Details
Interior
Features
Main Floor Floor
Family Room
15' x 15'6Living Room
16'6 x 12'63'Kitchen
9' x 20'Laundry/Bath
12'4 x 11'Property History
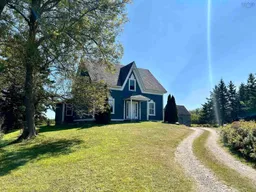 48
48