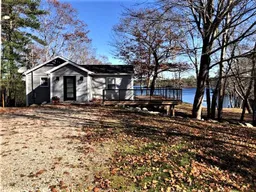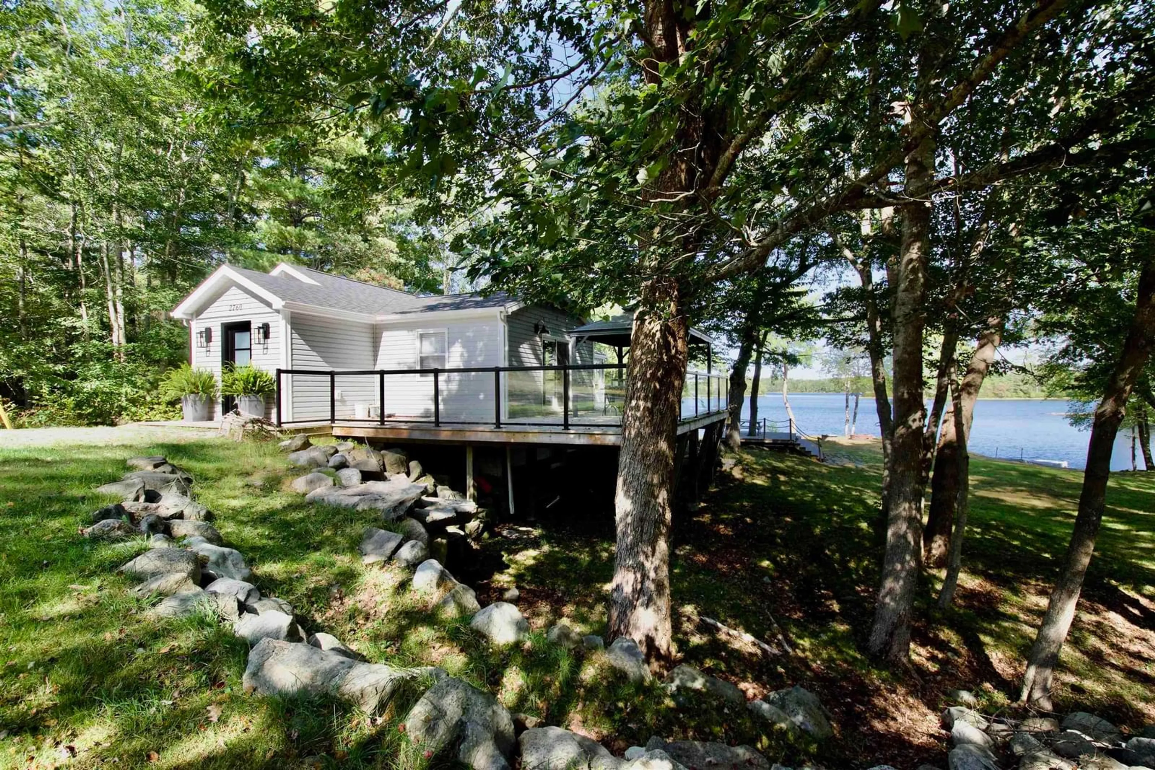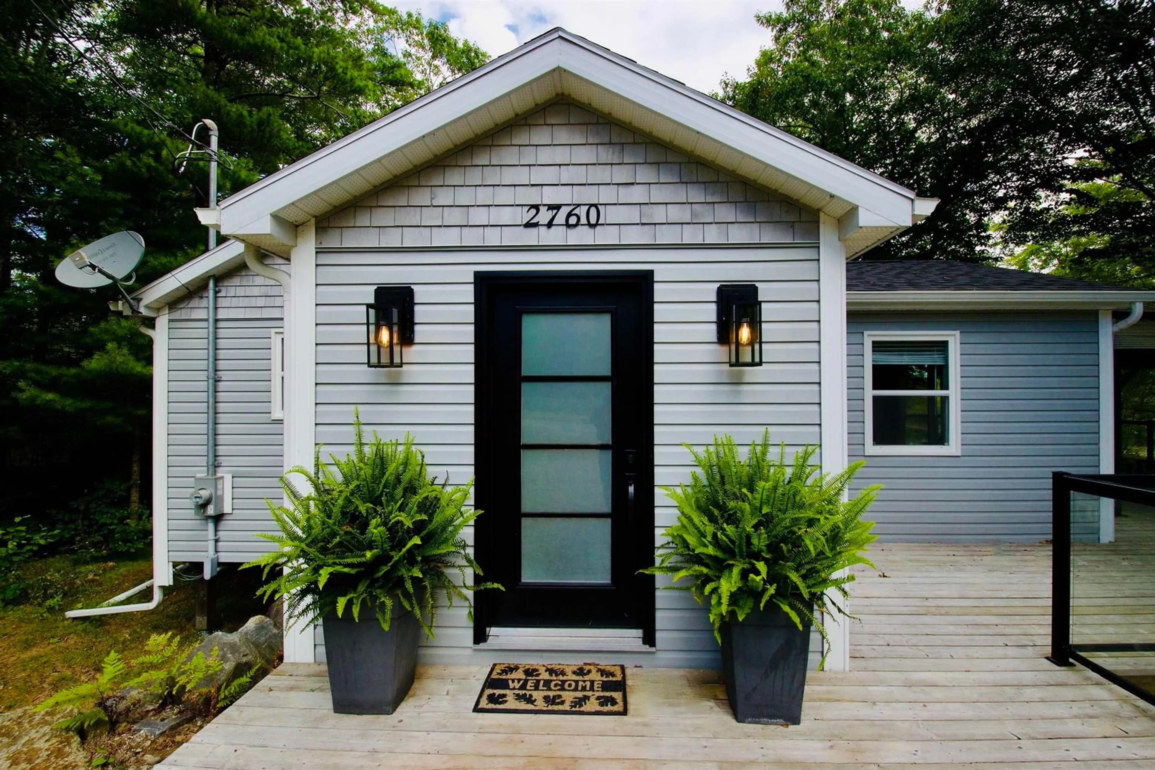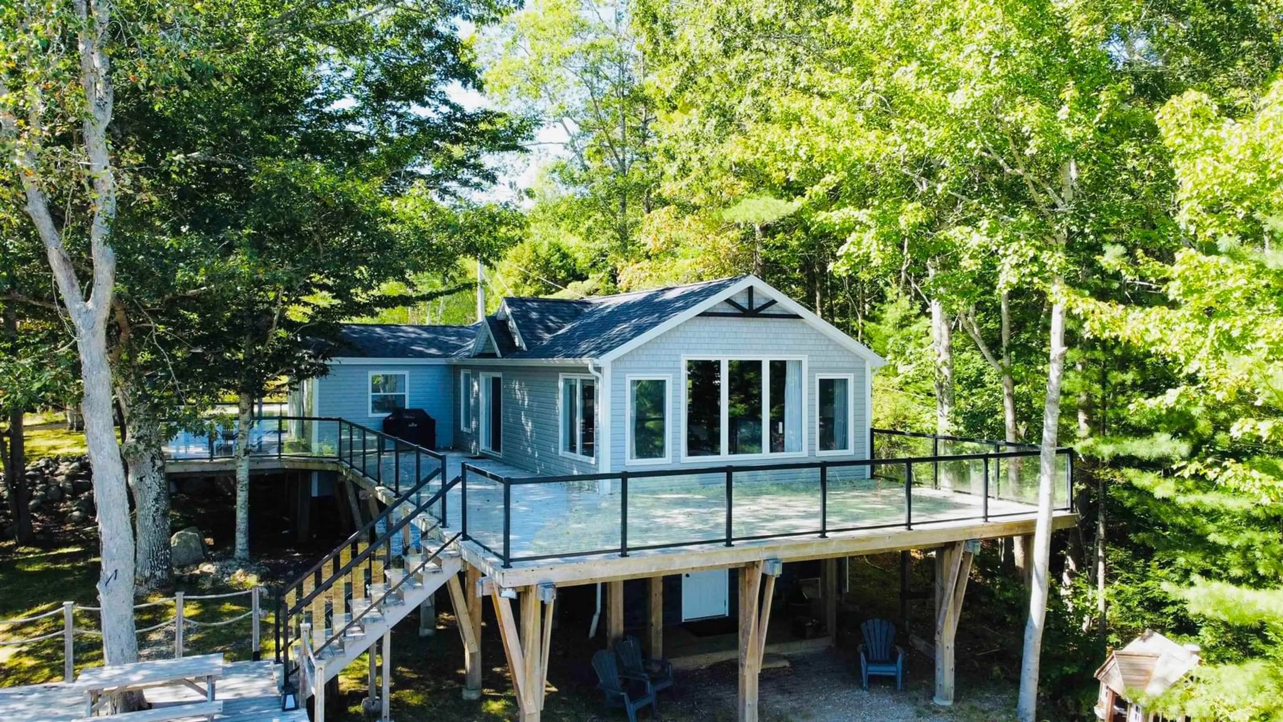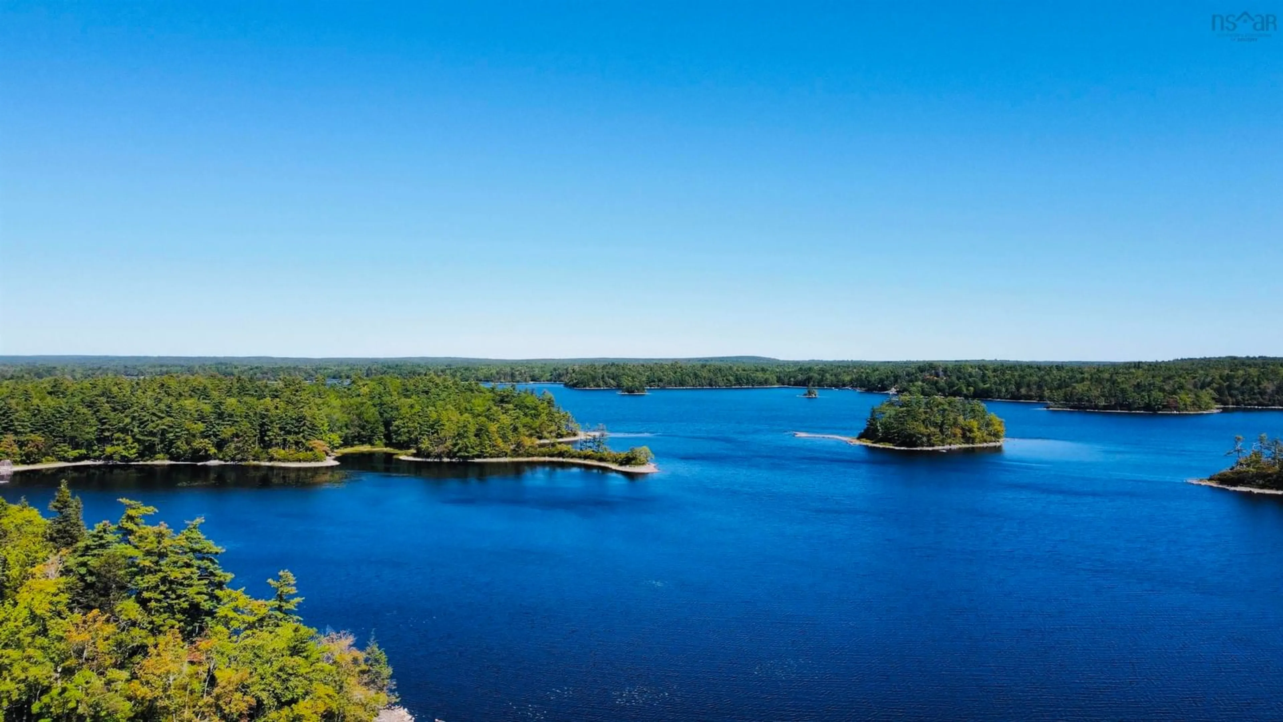2760 Highway 203, Middle Ohio, Nova Scotia B0T 1W0
Contact us about this property
Highlights
Estimated valueThis is the price Wahi expects this property to sell for.
The calculation is powered by our Instant Home Value Estimate, which uses current market and property price trends to estimate your home’s value with a 90% accuracy rate.Not available
Price/Sqft$318/sqft
Monthly cost
Open Calculator
Description
Lakefront Retreat + Proven Income Opportunity! Watch the walkthrough tour now available on YouTube ~ This lakefront gem offers the best of both worlds: a comfortable year-round retreat and a successful short-term rental with Superhost status. With a strong record of consistent bookings and glowing guest reviews, it’s a rare chance to own both lifestyle and income. Inside, soaring vaulted ceilings with wood beams frame the open-concept kitchen and living area, anchored with a floor-to-ceiling stone fireplace. The kitchen features quartz counters, stainless appliances, ample cabinetry, and a cozy breakfast nook—perfect for hosting family or welcoming guests. Two spacious bedrooms and a spa-like bath with double sinks and a walk-in tiled shower complete the main level. The lower level offers flexibility with a bonus space, half bath, and room for storage or a workshop. A wired garage adds convenience for year-round living or secure storage for outdoor gear and water toys. Step outside to 225 feet of pristine shoreline, where a sheltered cove invites safe swimming, kayaking, and paddleboarding. Entertain with ease on the wraparound deck, or unwind on the lakeside sundeck with endless water views. Explore Lake Deception's 17 islands and peaceful landscape right from your own backyard. Whether you seek a private waterfront getaway or a turnkey investment property, this home delivers. Just 12 minutes from Shelburne, it combines convenience with a true escape. Homes like this rarely come available—book your private showing today and experience the lakefront lifestyle firsthand.
Property Details
Interior
Features
Main Floor Floor
Bath 1
10'5 x 8'9Foyer
7'9 x 9'6Primary Bedroom
17'8 x 12'6Bedroom
15'3 x 13'10Exterior
Features
Parking
Garage spaces 1
Garage type -
Other parking spaces 0
Total parking spaces 1
Property History
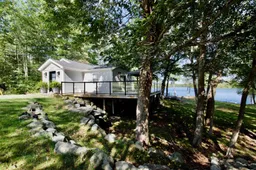 39
39