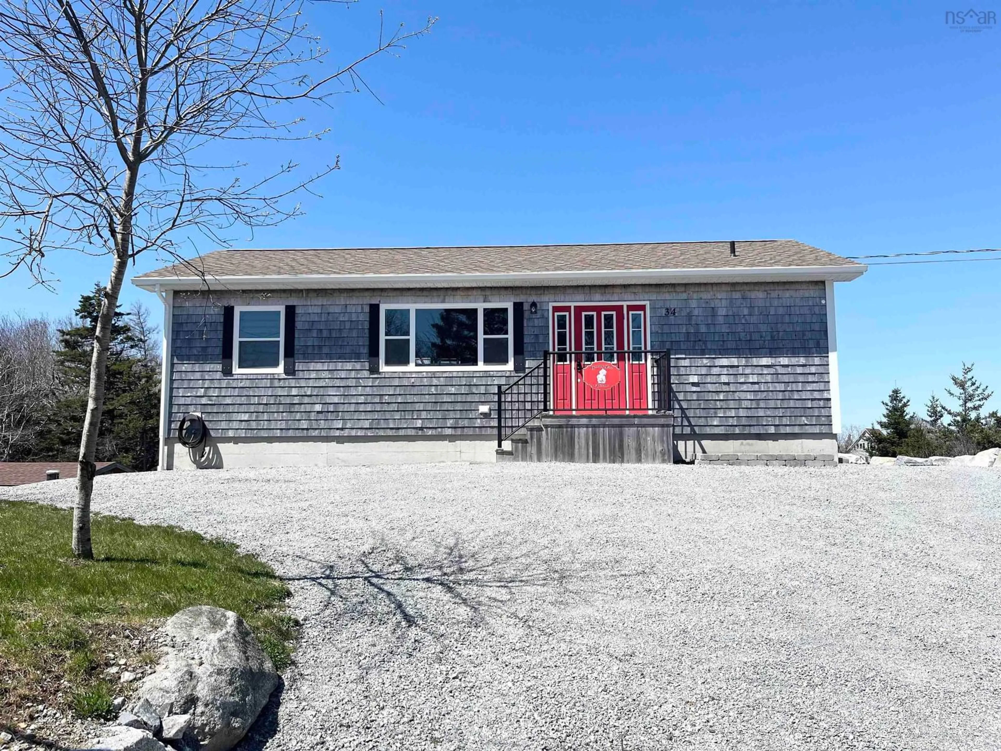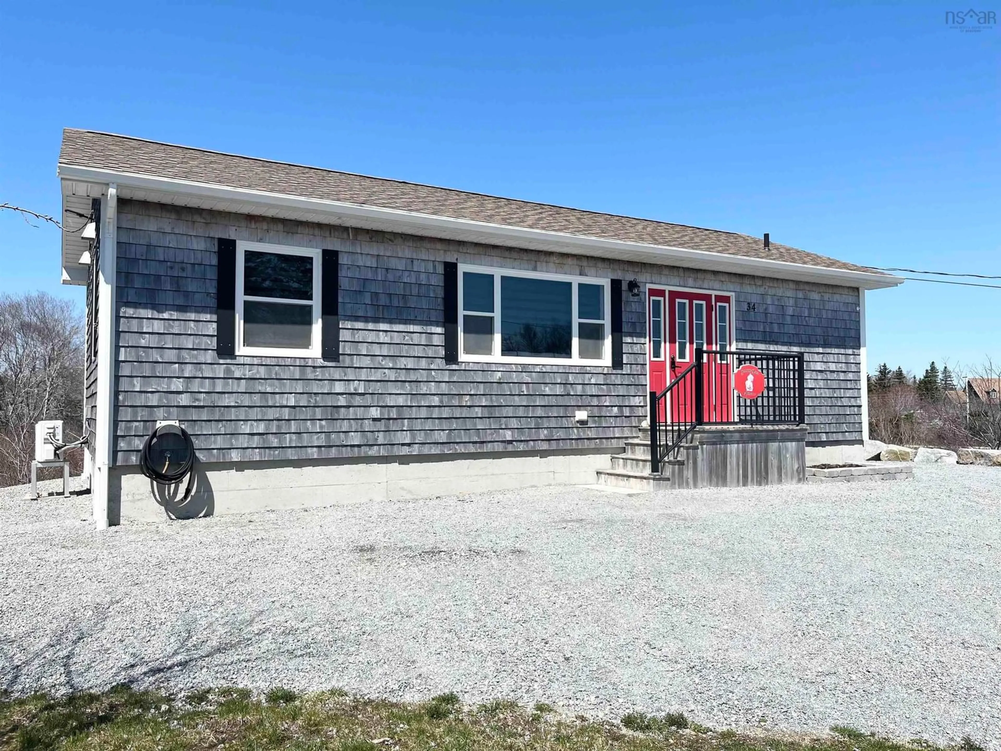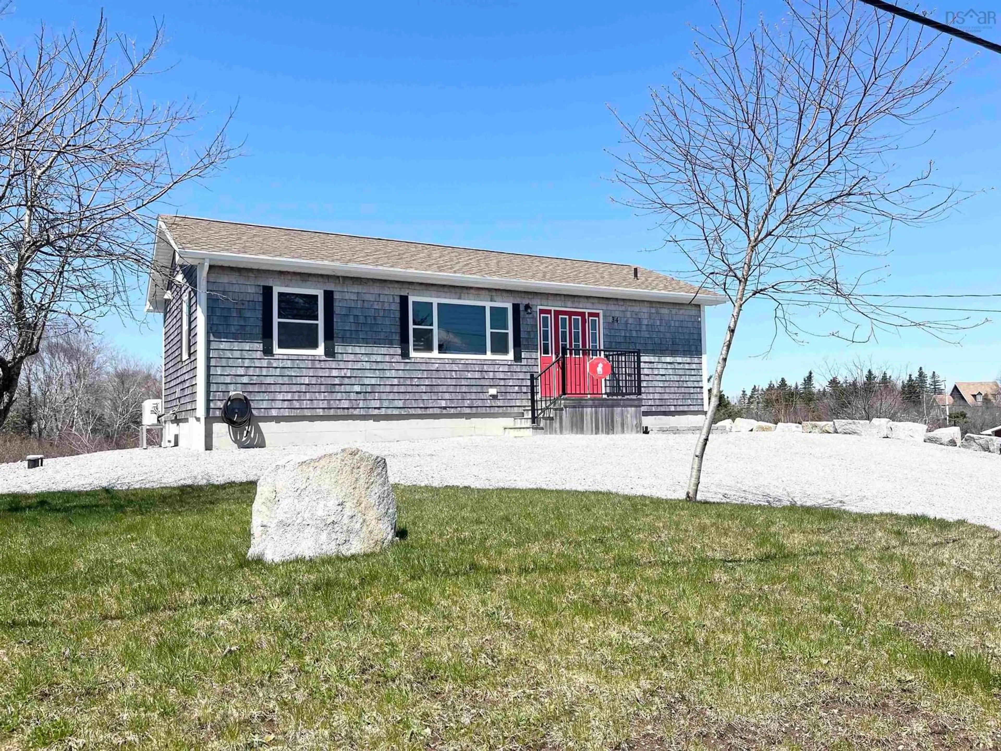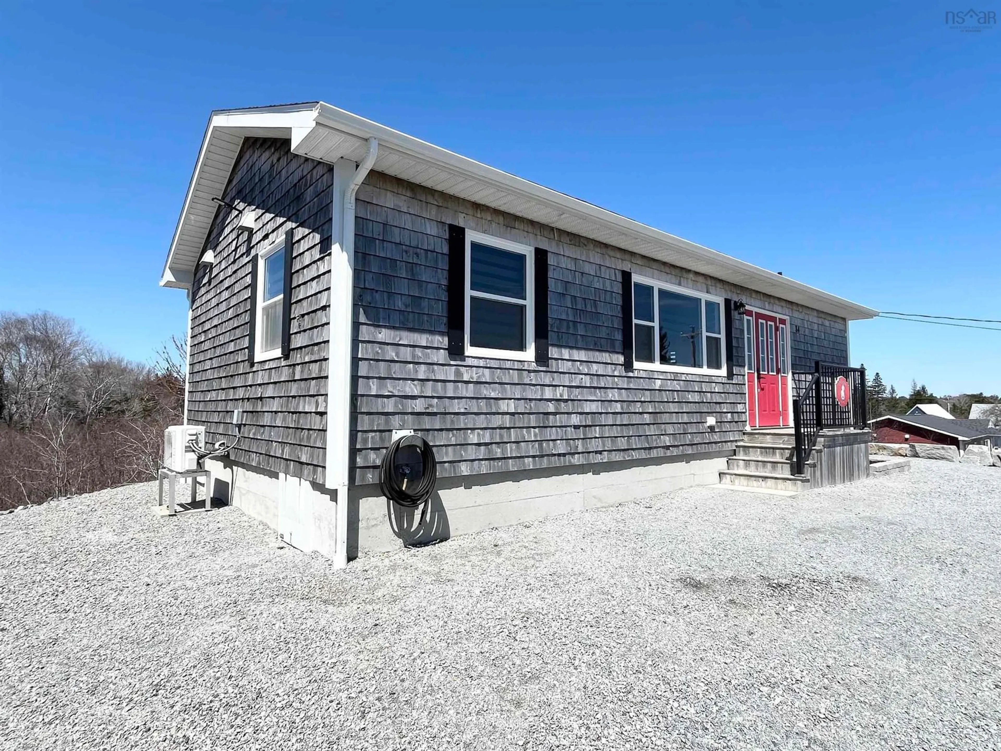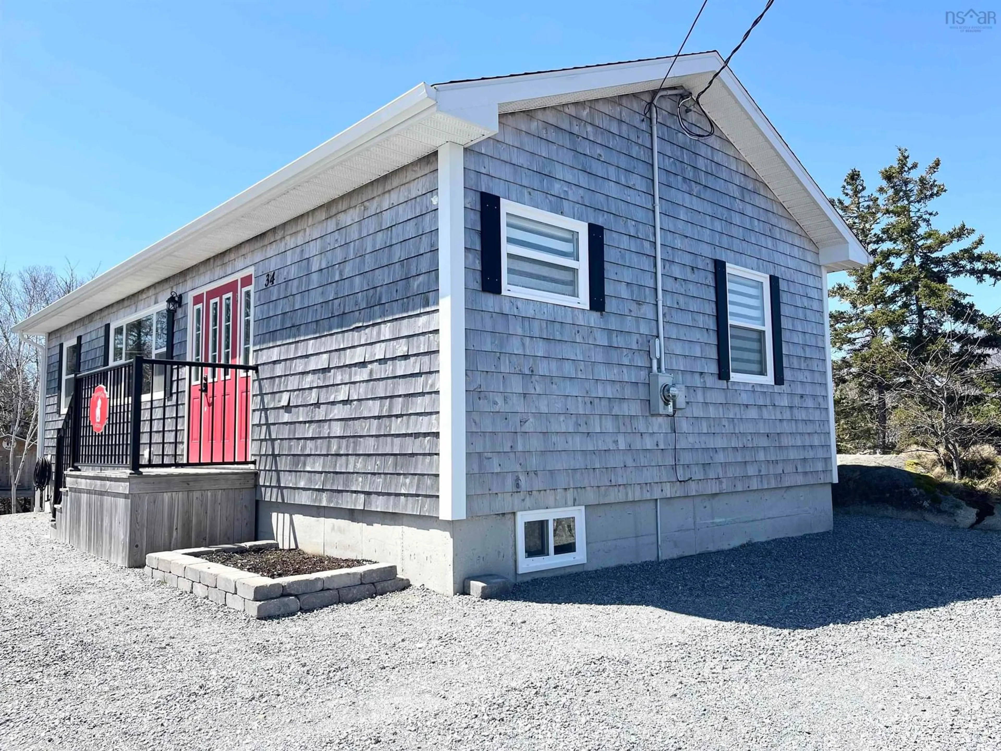34 Brass Hill Rd, Brass Hill, Nova Scotia B0W 1E0
Contact us about this property
Highlights
Estimated ValueThis is the price Wahi expects this property to sell for.
The calculation is powered by our Instant Home Value Estimate, which uses current market and property price trends to estimate your home’s value with a 90% accuracy rate.Not available
Price/Sqft$431/sqft
Est. Mortgage$1,482/mo
Tax Amount ()-
Days On Market8 days
Description
This turn-key property is just six years old and has been meticulously maintained. It is nestled off the main road on a well landscaped lot with two outbuildings, one of which is wired and heated by pellet stove, as well as a treehouse that any kid would love! Lots of room for parking with two driveways and with minimal green space to maintain. In addition there is a second lot to be included giving you approximately 2 acres total of property. The interior of the home has been updated recently with fresh paint to the kitchen cabinets to create a brighter and welcoming space. All new appliances complete the kitchen with an island for more prep area and easy dining. There are two bedrooms and two full baths making this home ideal for small families or retirees. The home is efficiently heated by two heatpumps as well as electric baseboard. Just off the kitchen you will find through the patio door, a catio for your favourite furries to enjoy the fresh air safely. This can be easily converted back into a patio or enjoyed as-is—which is perfect for animal lovers. Most large furniture will remain along with all major appliances; a list can be provided upon request. This home offers comfort, style and is essentially move in ready! A must see in a great location, close to the amenities of Barrington Passage and 103 Highway. Reach out to your realtor today!
Property Details
Interior
Features
Main Floor Floor
Primary Bedroom
12.9 x 14Kitchen
10.2 x 15.7Living Room
9.5 x 18.7Ensuite Bath 1
4.11 x 5.3Exterior
Features
Parking
Garage spaces -
Garage type -
Total parking spaces 2
Property History
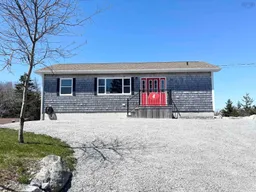 47
47
