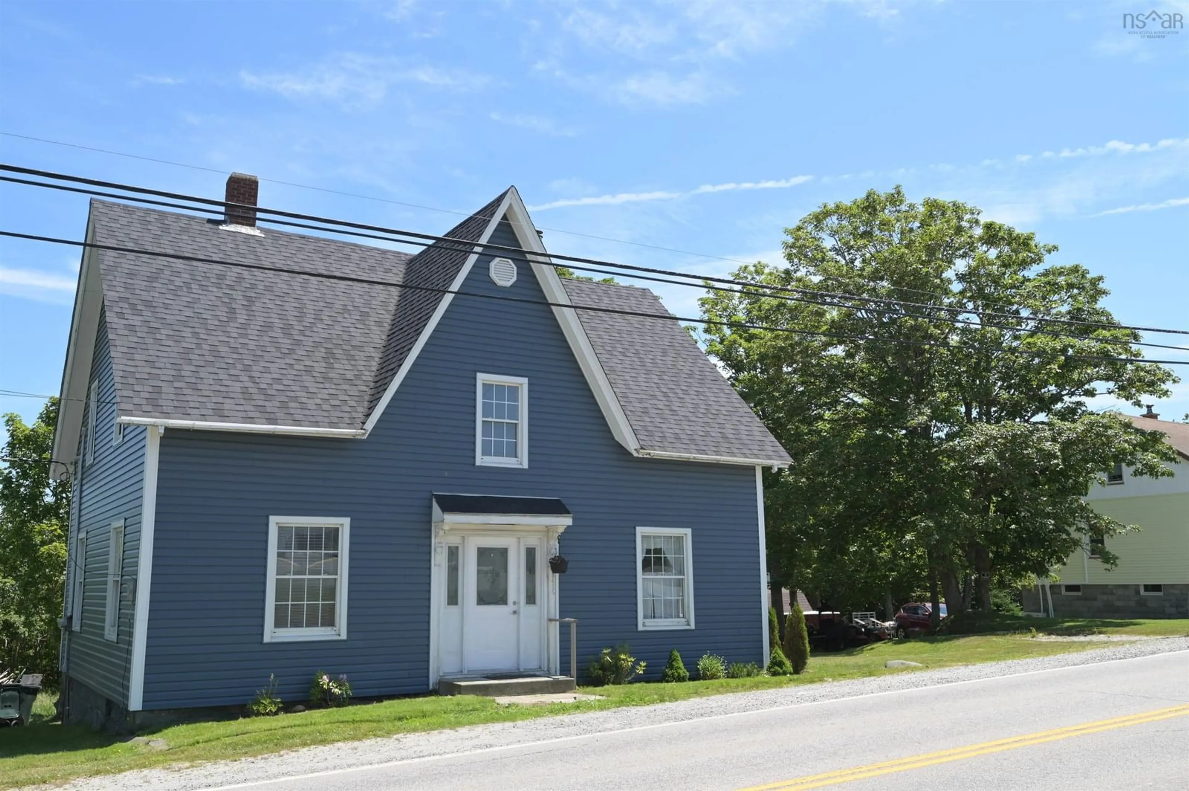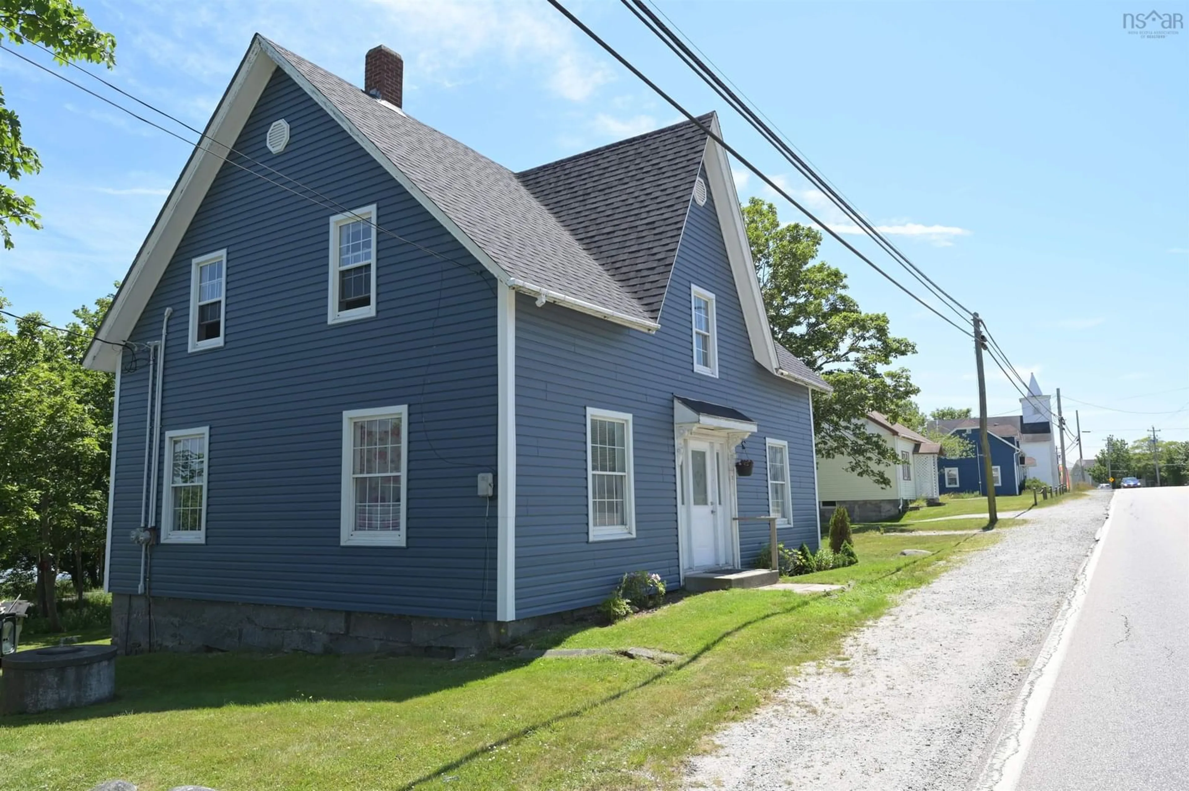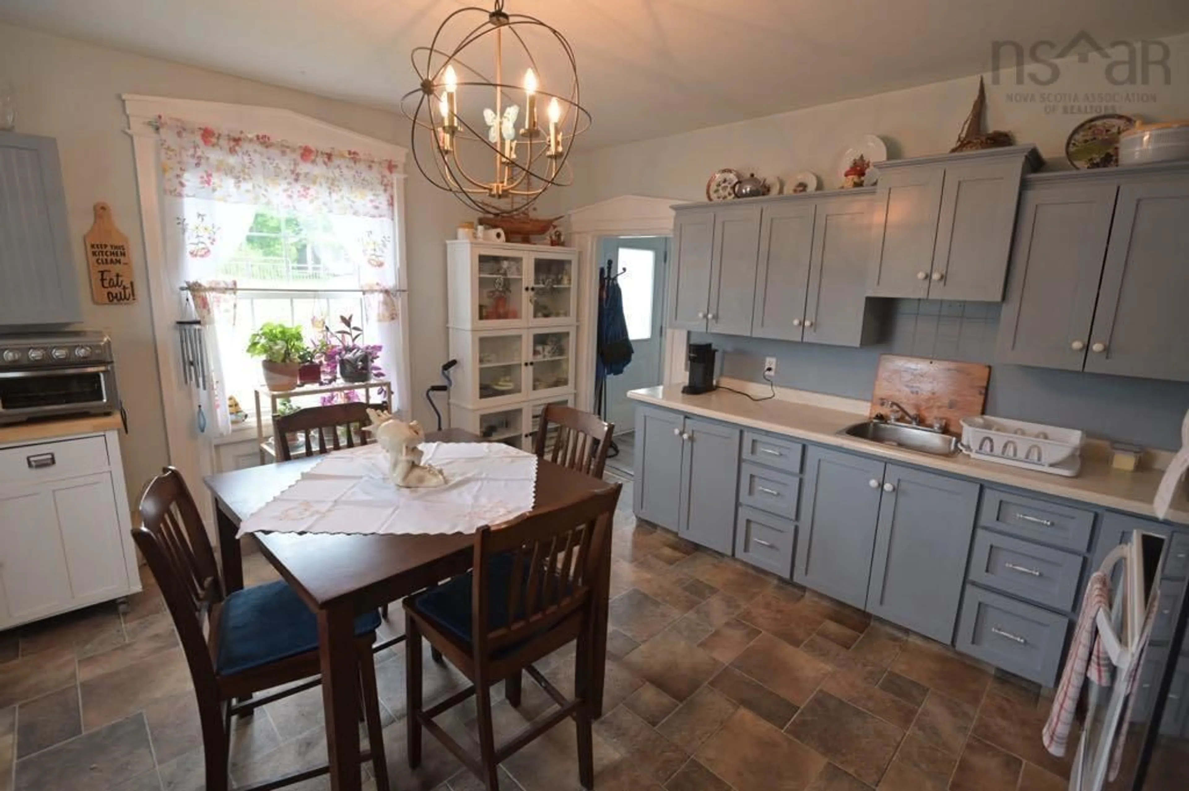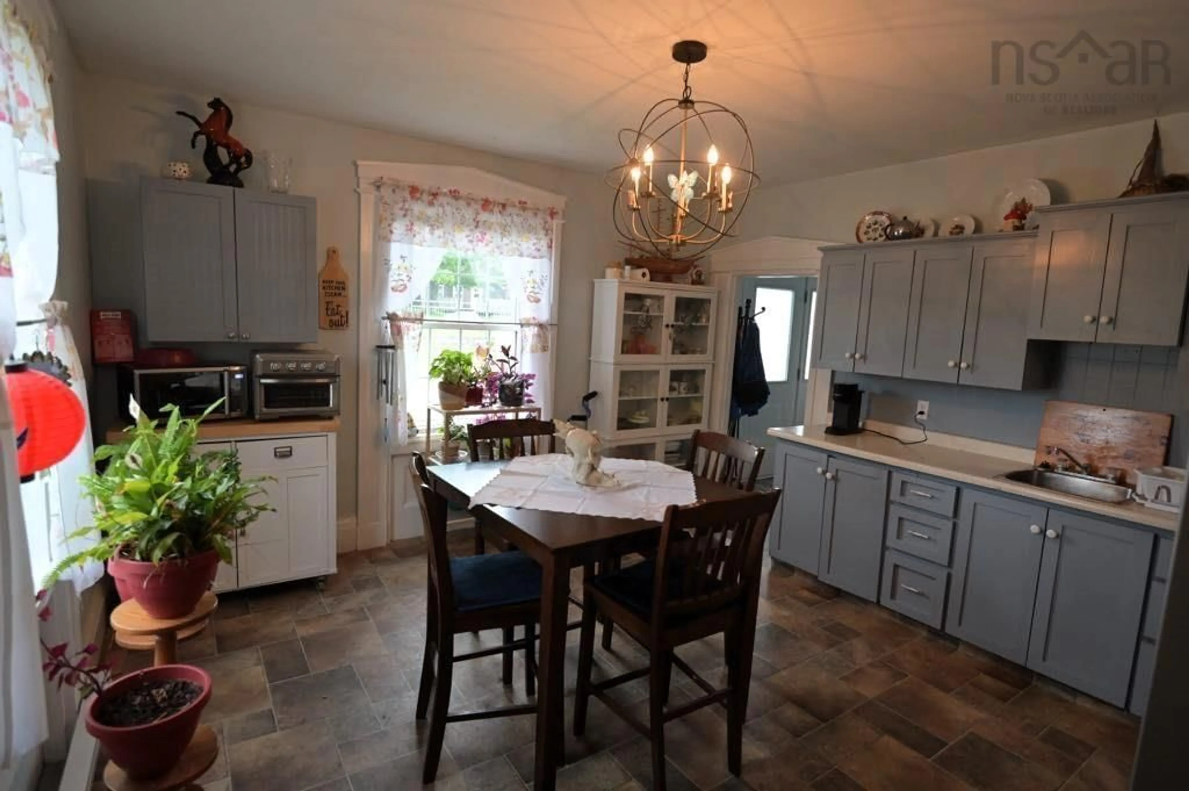Sold conditionally
93 days on Market
3415 Highway #3, Barrington Passage, Nova Scotia B0W 1G0
•
•
•
•
Sold for $···,···
•
•
•
•
Contact us about this property
Highlights
Days on marketSold
Estimated valueThis is the price Wahi expects this property to sell for.
The calculation is powered by our Instant Home Value Estimate, which uses current market and property price trends to estimate your home’s value with a 90% accuracy rate.Not available
Price/Sqft$107/sqft
Monthly cost
Open Calculator
Description
Property Details
Interior
Features
Heating: Baseboard, Stove
Basement: Crawl Space
Property History
Jul 2, 2025
ListedActive
$214,900
93 days on market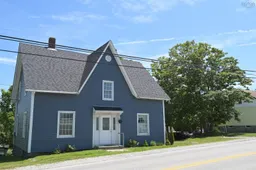 42Listing by nsar®
42Listing by nsar®
 42
42Property listed by Exit Real Estate Professionals, Brokerage

Interested in this property?Get in touch to get the inside scoop.
