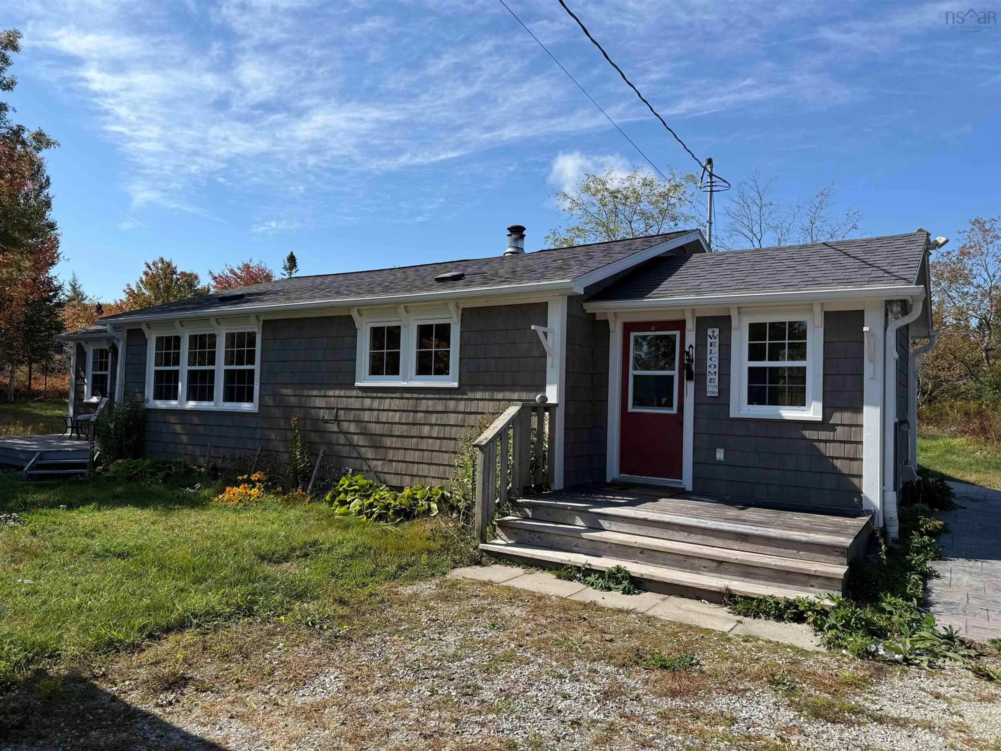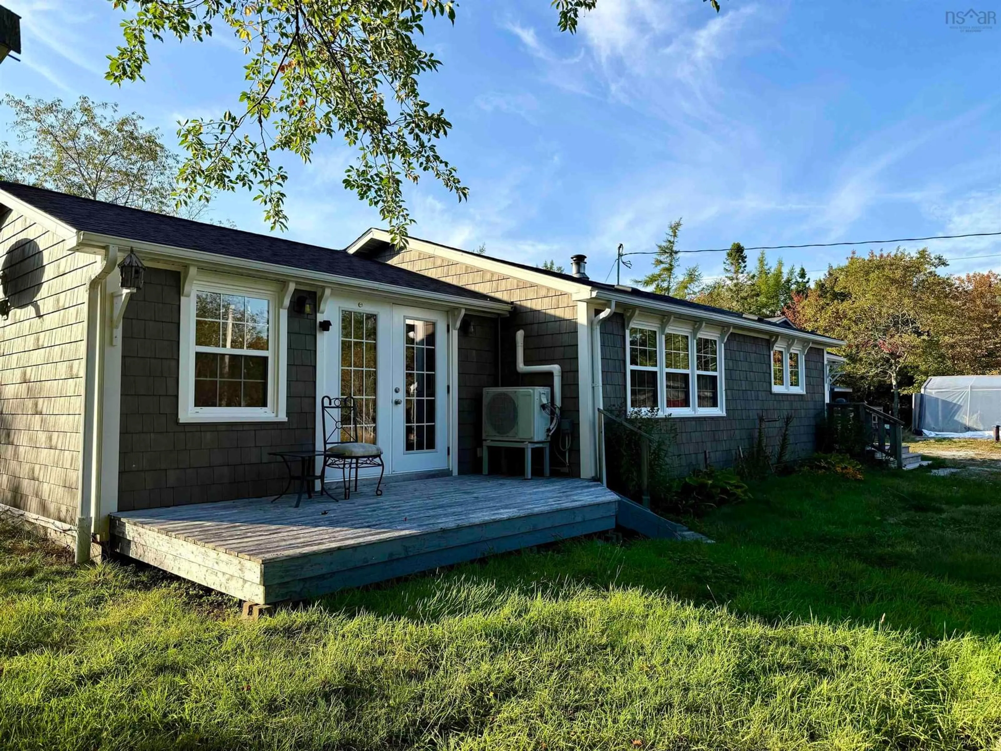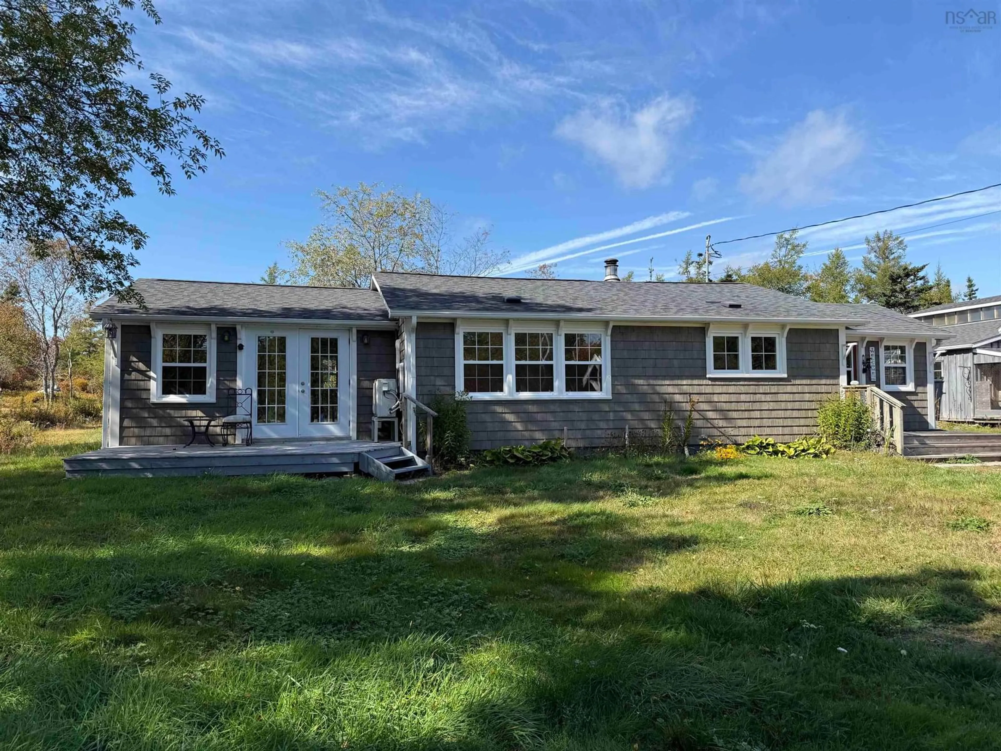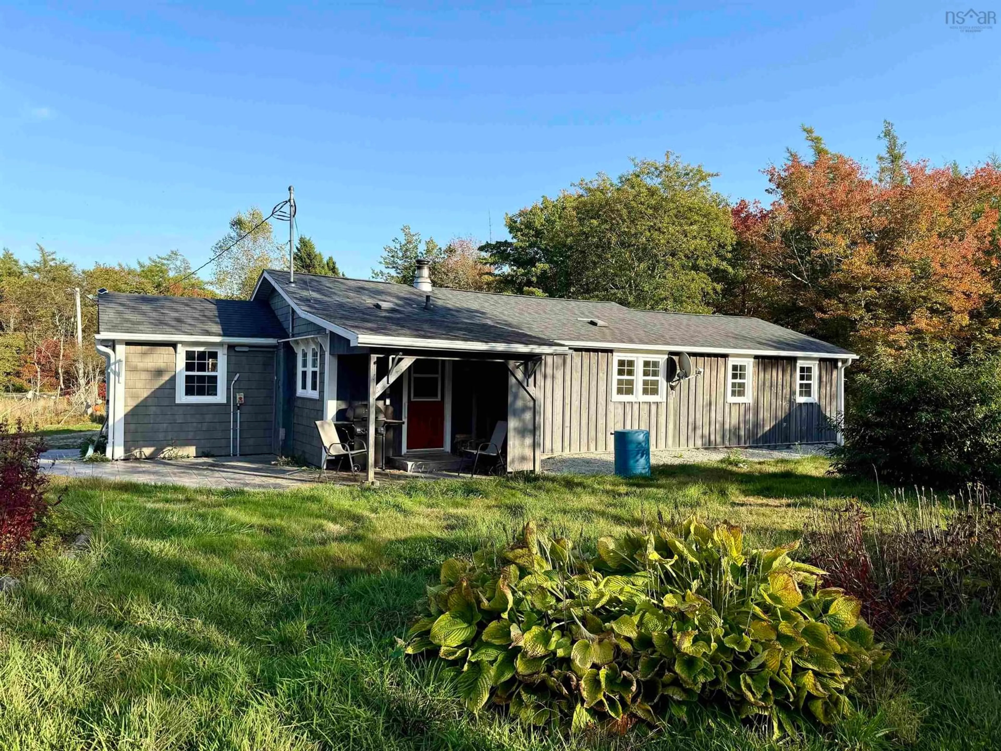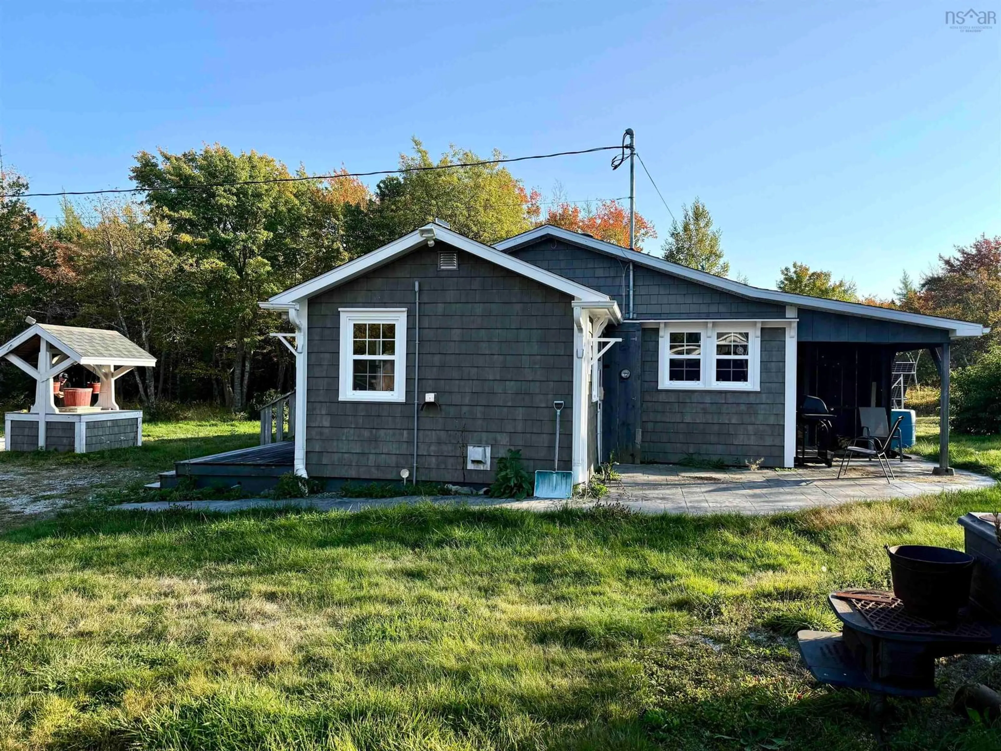4167 Sandy Point Rd, Jordan Bay, Nova Scotia B0T 1W0
Contact us about this property
Highlights
Estimated valueThis is the price Wahi expects this property to sell for.
The calculation is powered by our Instant Home Value Estimate, which uses current market and property price trends to estimate your home’s value with a 90% accuracy rate.Not available
Price/Sqft$285/sqft
Monthly cost
Open Calculator
Description
Welcome to this charming and efficient two-bedroom, two-bathroom home, privately nestled in the quiet coastal community of Jordan Bay, Nova Scotia. Just a short drive from the historic town of Shelburne, this one-level home offers the perfect balance of comfort, craftsmanship, and sustainability in a peaceful natural setting. The home features a warm and inviting eat-in kitchen with beautifully crafted custom wood cabinetry, built by the previous owner—a talented local craftsman. A cozy wood stove anchors the living space, creating a welcoming atmosphere on cooler days, while the spacious living room offers ample space for relaxing or entertaining. The primary bedroom includes a walk-in closet, a three-piece ensuite, and garden doors that open onto a deck—ideal for enjoying the tranquility of the surrounding landscape. The second bedroom and full bathroom provide flexibility for guests, a home office, or additional living space. Beyond the home, the property includes a 1,000 square foot barn that was previously used as a workshop, perfect for artisans, woodworkers, or additional storage. There is also a separate shed for equipment and wood storage, a greenhouse for year-round gardening, and solar panels that contribute to the home’s impressive energy efficiency. A drilled well provides reliable water access, and the one-level layout ensures convenient living. This is a rare opportunity to own a well-maintained, eco-conscious property in a beautiful seaside community—ideal as a full-time residence, seasonal getaway, or creative retreat.
Property Details
Interior
Features
Main Floor Floor
Mud Room
9'6 x 9'65'5Eat In Kitchen
12'10 x 14'7'4Bath 1
7'4 x 5'4Living Room
15'4 x 14'4Exterior
Features
Property History
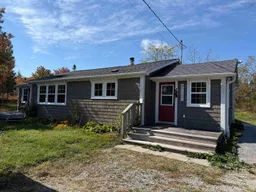 46
46
