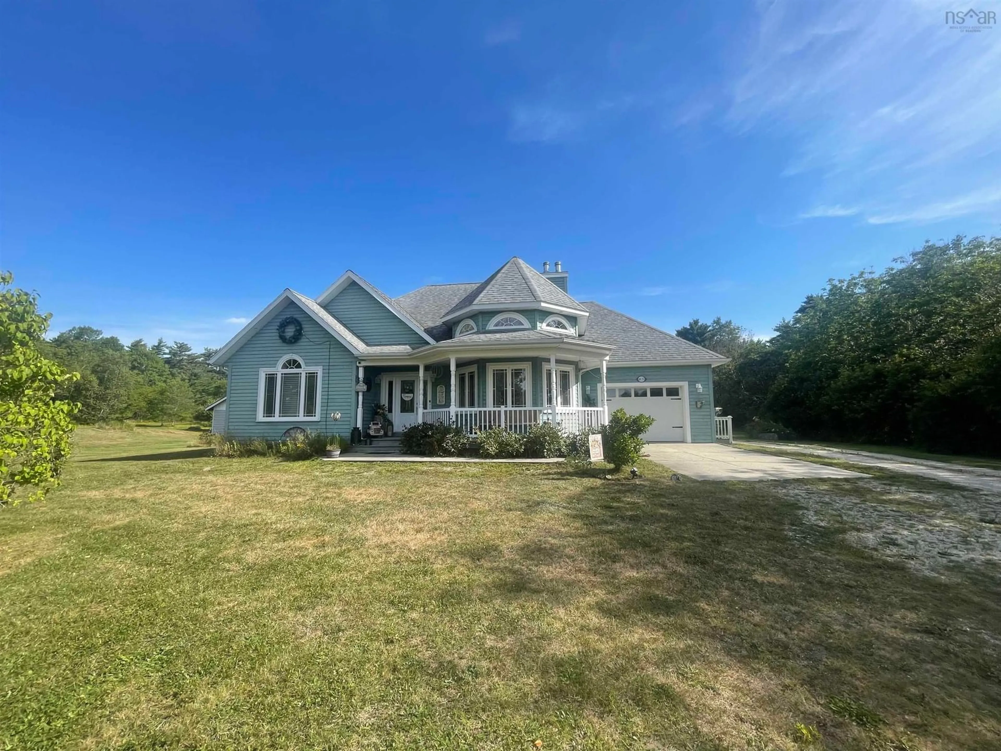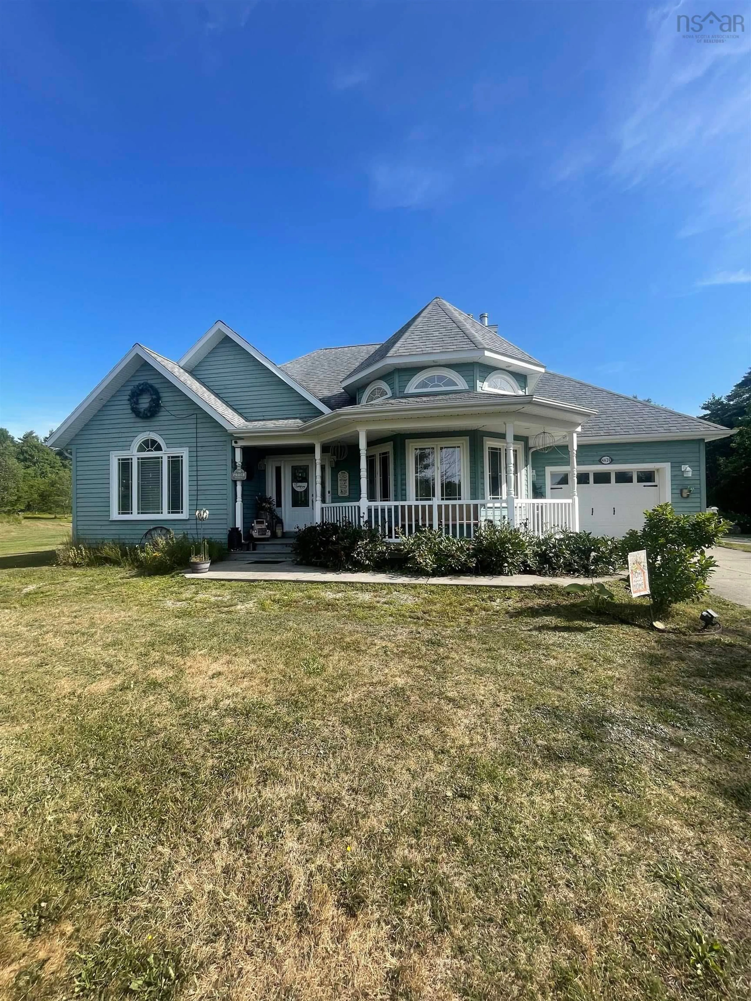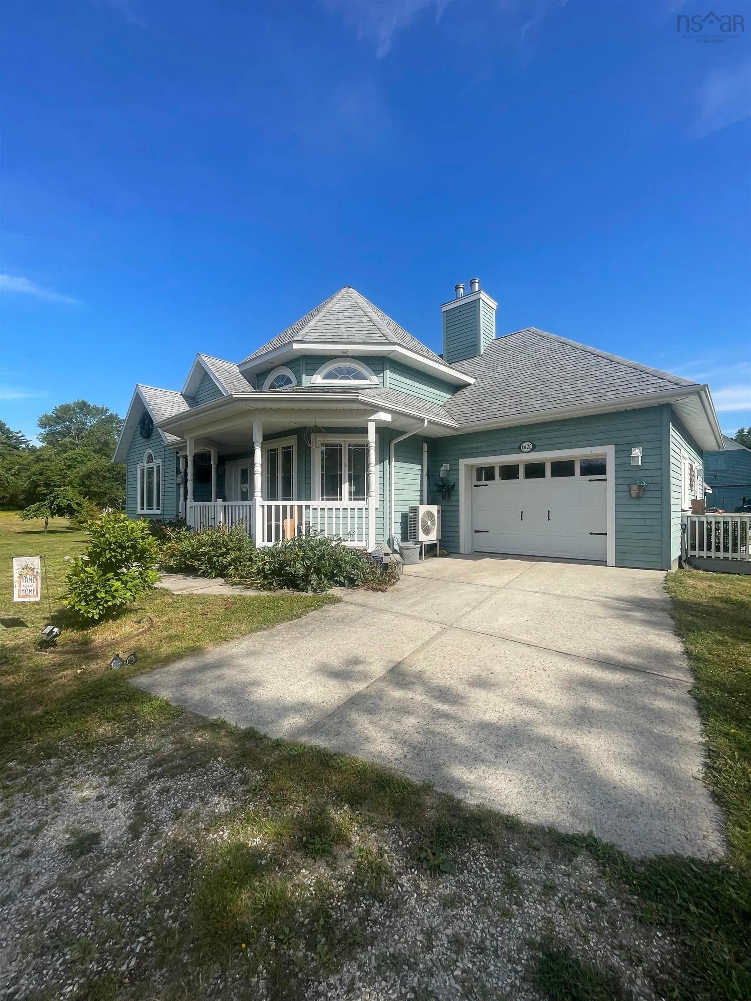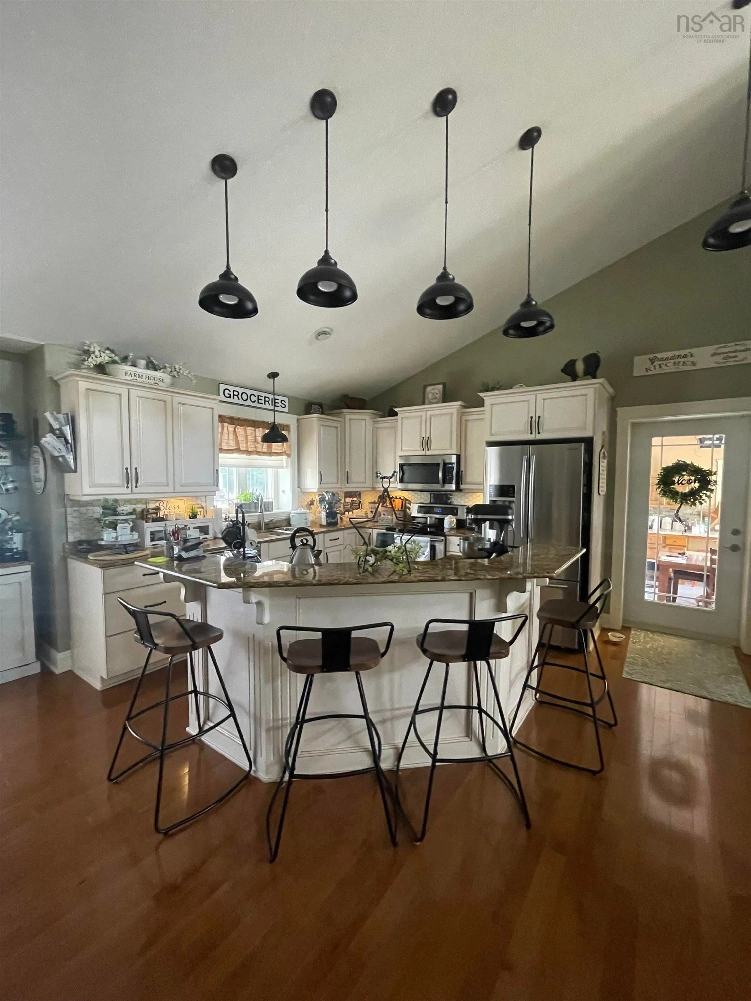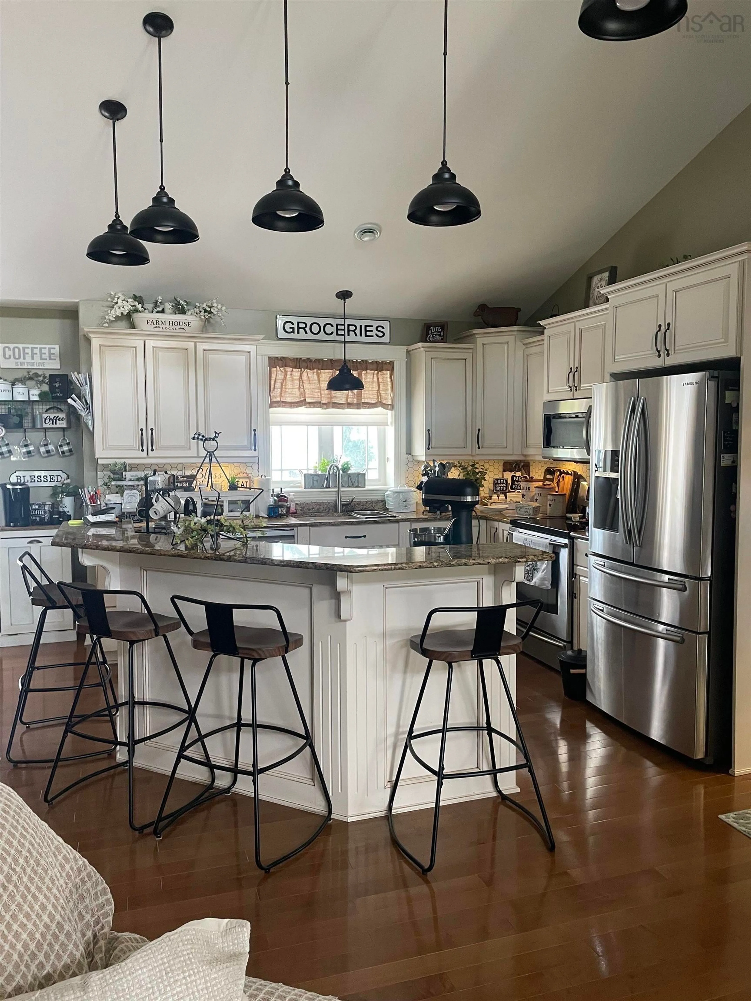4620 103 Hwy, Jordan Falls, Nova Scotia B0T 1J0
Contact us about this property
Highlights
Estimated valueThis is the price Wahi expects this property to sell for.
The calculation is powered by our Instant Home Value Estimate, which uses current market and property price trends to estimate your home’s value with a 90% accuracy rate.Not available
Price/Sqft$242/sqft
Monthly cost
Open Calculator
Description
Welcome to this charming and versatile home in Jordan Falls, where comfort, elegance, and country charm come together on a peaceful 2.5-acre lot. Just 13 years old and constructed using the ICF (Insulated Concrete Forms) method, this home offers exceptional energy efficiency, durability, and quiet interiors—built to stand the test of time. With a stylish one-level design and fully finished basement, it provides 2,470 sq. ft. of thoughtfully planned living space that blends modern convenience with timeless appeal. Step inside to a bright, open layout perfect for both relaxation and entertaining. The heart of the home is the spacious kitchen, featuring abundant cabinetry, a massive island, and a seamless flow into the dining area. From here, step out onto the large private back deck to enjoy the peace and privacy of the surrounding property. The primary suite is a retreat with a generous walk-in closet and ensuite, while additional bedrooms provide flexibility for family, guests, or a home office. The fully finished basement expands your options—ideal for a rec room, gym, office, or guest suite. Comfort is assured with efficient in-floor heat, a heat pump, and a cozy fireplace. Outdoors, this property shines with a beautifully landscaped yard, an attached garage, a charming “she shed,” and a large barn perfect for storage, a workshop, or projects. With room for gardening, hobbies, or simply enjoying the outdoors, this property offers both comfort and function in a serene country setting.
Property Details
Interior
Features
Main Floor Floor
Kitchen
11.9 x 14.2Living Room
17.7 x 13.9Foyer
9.2 x 16.8Dining Room
14.8 x 10.11Exterior
Features
Parking
Garage spaces 1
Garage type -
Other parking spaces 0
Total parking spaces 1
Property History
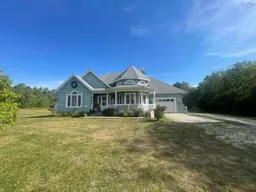 37
37
