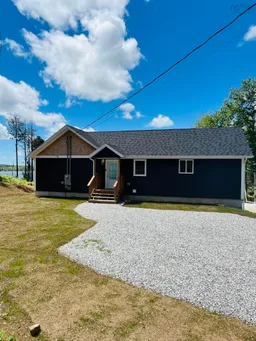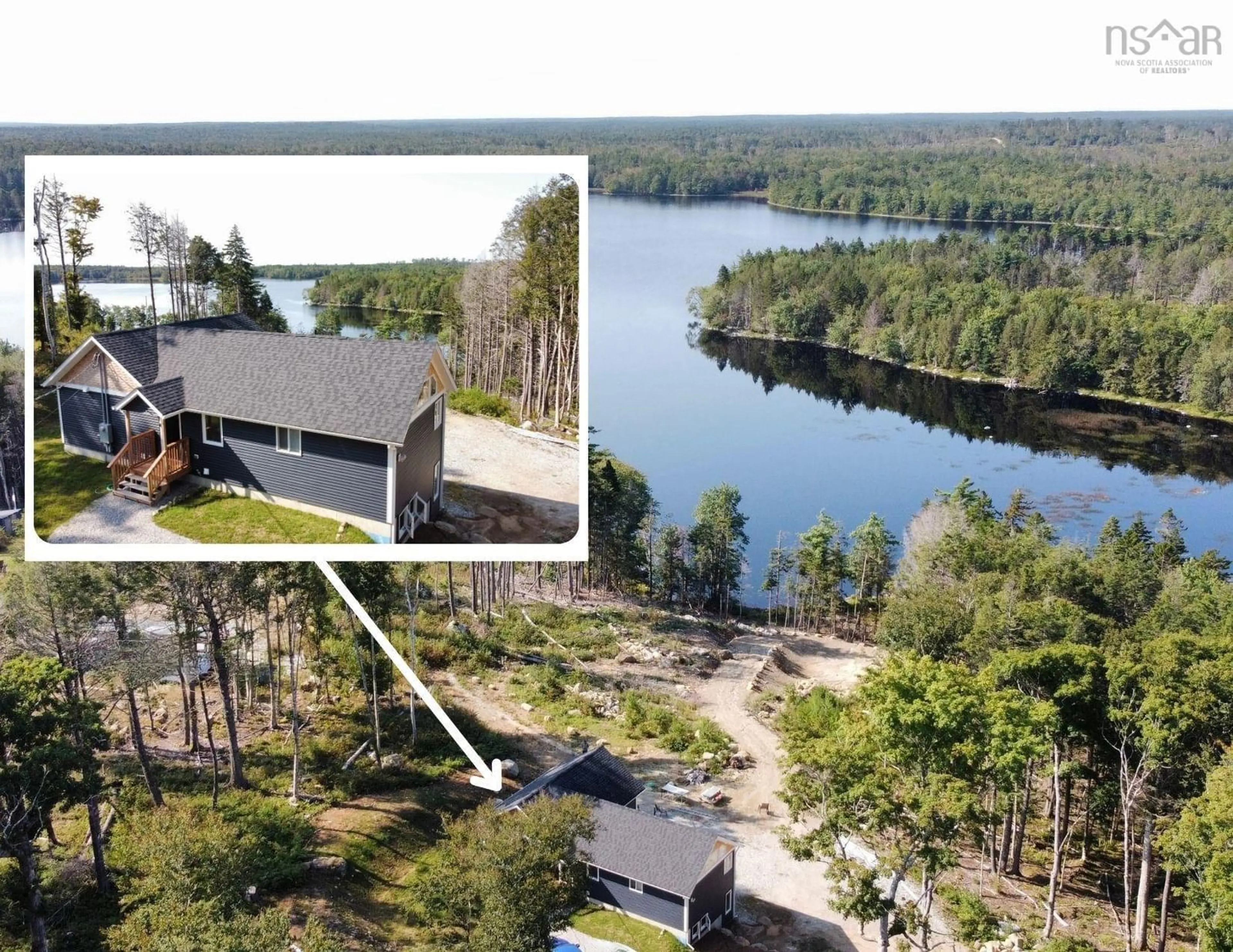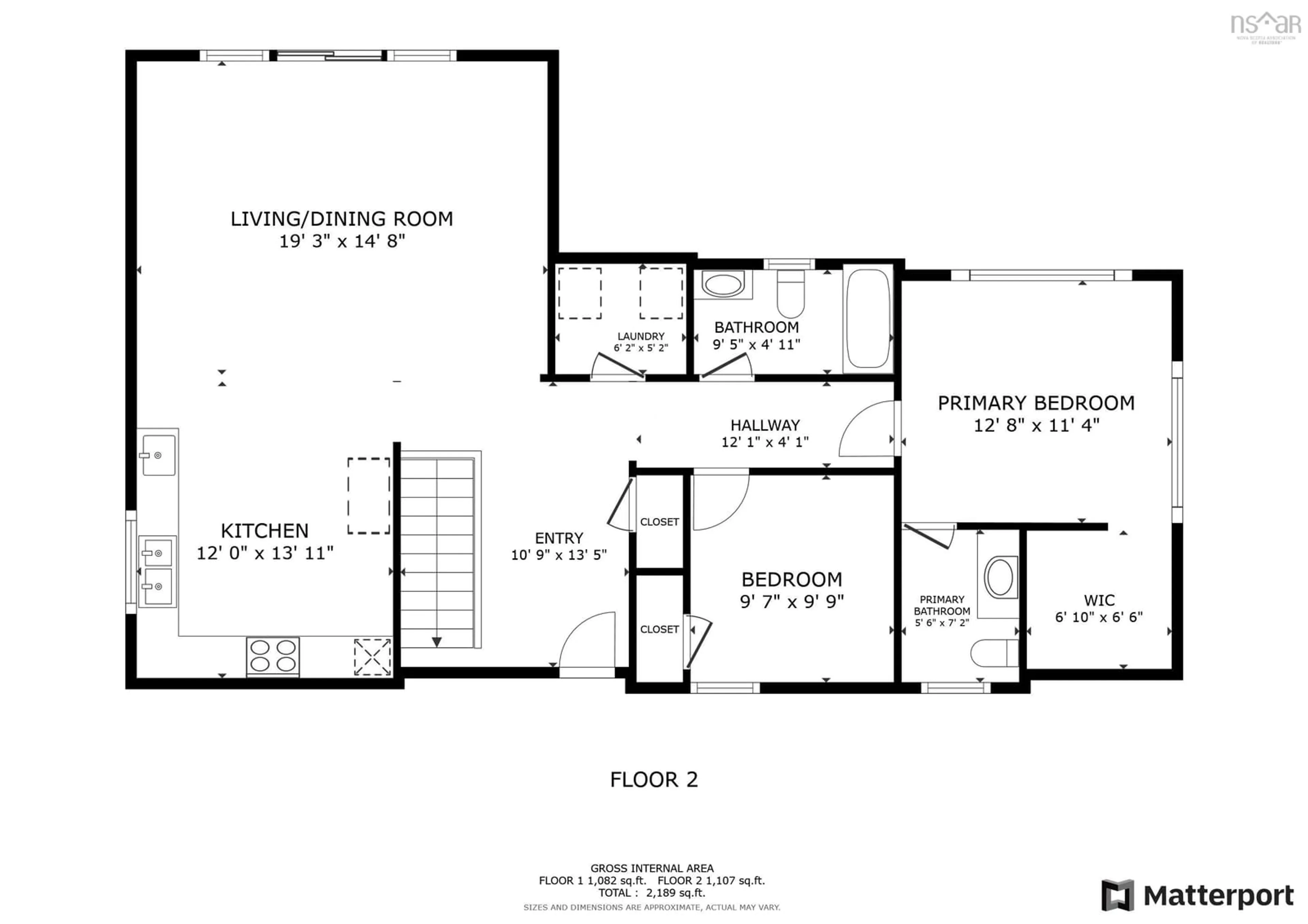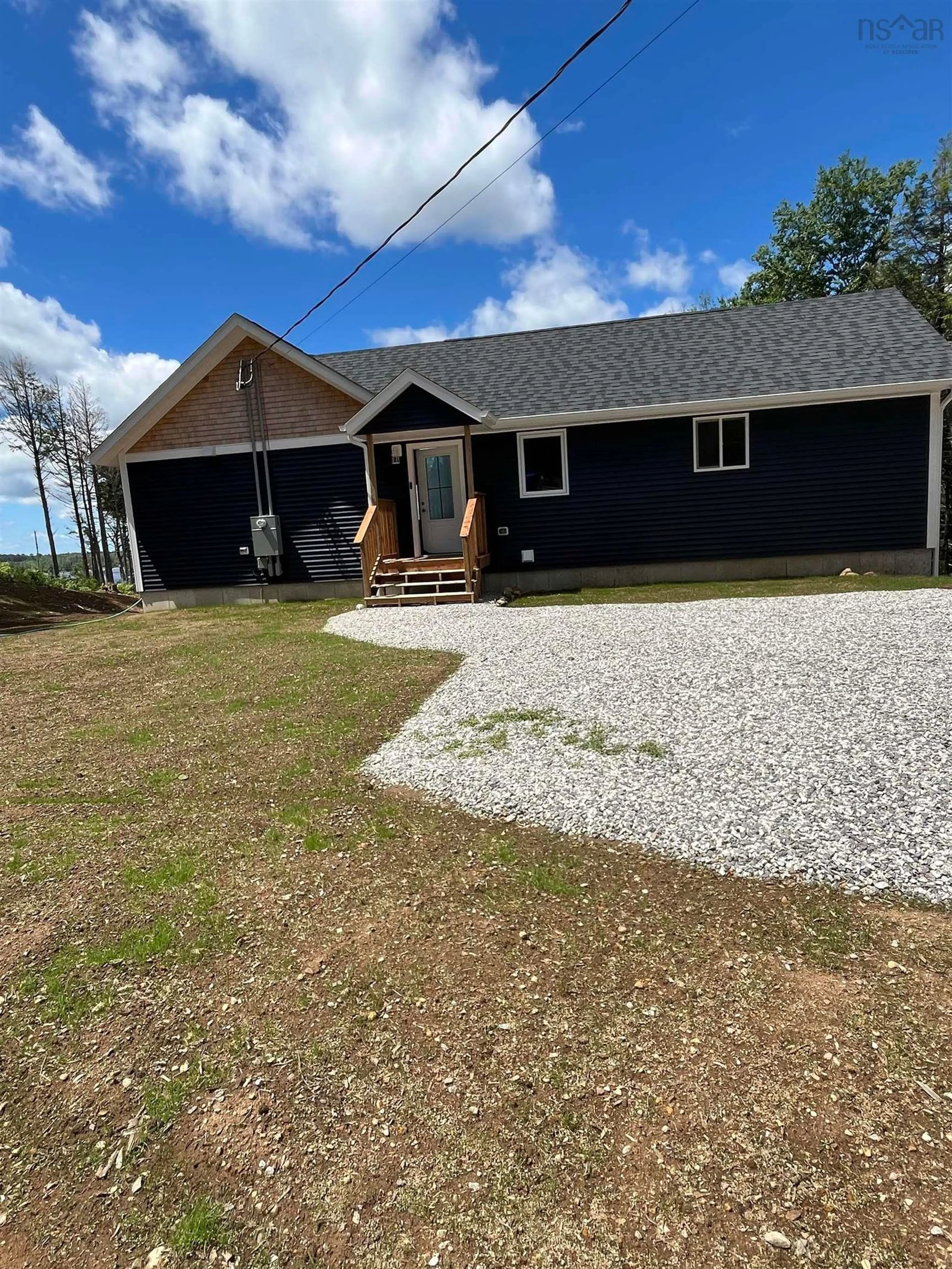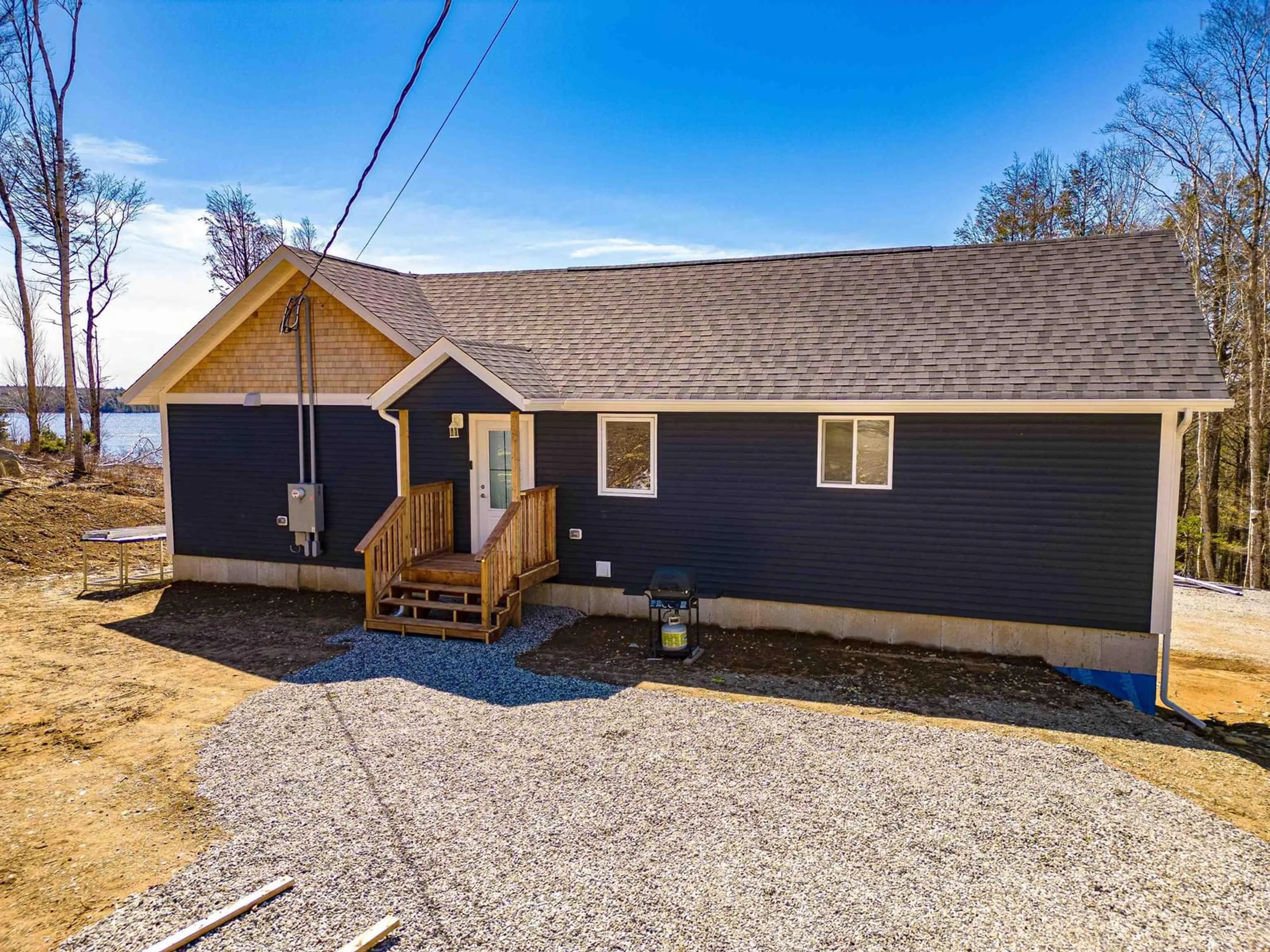50 Lilypad Lane, Upper Ohio, Nova Scotia B0T 1W0
Contact us about this property
Highlights
Estimated valueThis is the price Wahi expects this property to sell for.
The calculation is powered by our Instant Home Value Estimate, which uses current market and property price trends to estimate your home’s value with a 90% accuracy rate.Not available
Price/Sqft$166/sqft
Monthly cost
Open Calculator
Description
Welcome to 50 Lilypad Lane, where unforgettable summer memories are made, and breathtaking sunsets paint the sky. Perched on a hill and spanning 4.1 acres, this stunning 5-bedroom, 2.5-bath home offers over 250 feet of lake frontageon Jones Lake, delivering unparalleled views and a serene escape. Built in 2023, this 2,400 sq. ft. home was designed with modern comfort and style in mind. The main level features an inviting open-concept kitchen, living, and dining area, where floor-to-ceiling windows showcase the incredible lake views from every room. Down the hall, you’ll find two bedrooms, including a spacious primary suite with a walk-in closet and a private half bath. A full bathroom and a laundry room completes this level. Designed for flexibility, the lower level is perfect for a growing family or multi-generational living. With plumbing already in place for a second kitchen, this space could easily be transformed into an in-law suite. This level also includes three additional bedrooms, a full bathroom, and patio doors leading to the lakeside, ensuring easy access to the water. Outside, a private road leads down to the lake, making it effortless to launch a kayak, swim, or simply relax by the shore. With almost an acre of untouched land, there's ample opportunity to create your dream outdoor space—whether that’s lush gardens, a hobby farm, or even a space for horses. If you've been searching for a newly built lakefront retreat, 50 Lilypad Lane is an opportunity you don’t want to miss!
Property Details
Interior
Features
Main Floor Floor
Foyer
7.5 x 8.7Living Room
17.2 x 17.4Kitchen
12 x 11.4Bath 1
9.4 x 5.1Property History
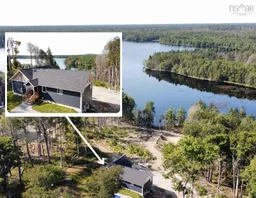 50
50