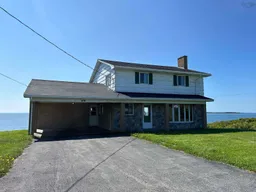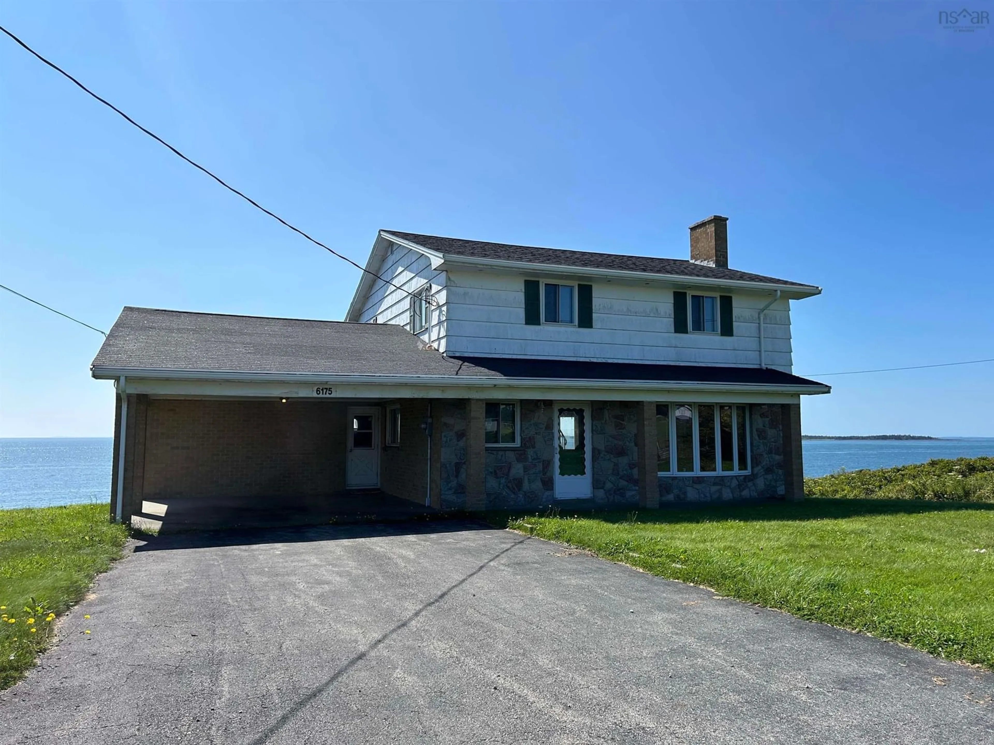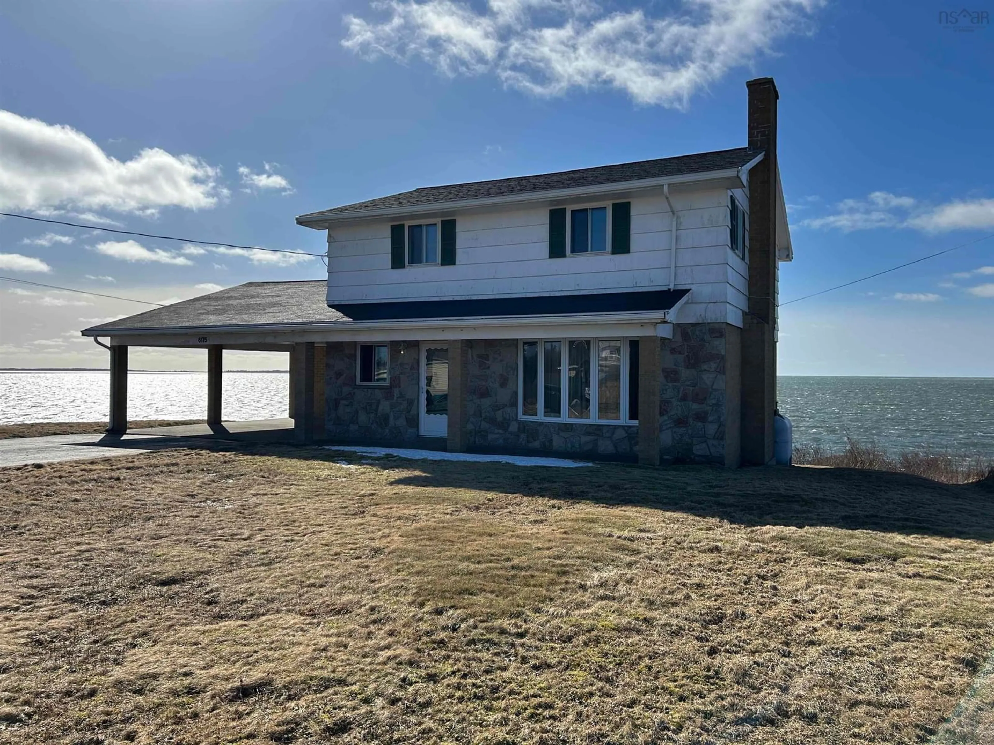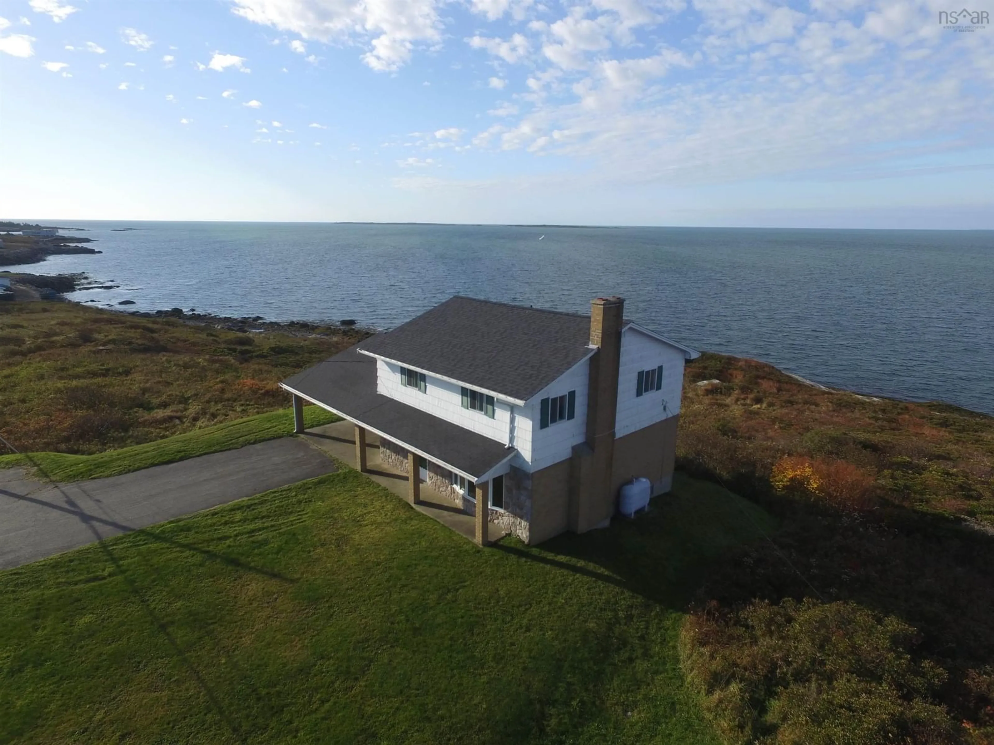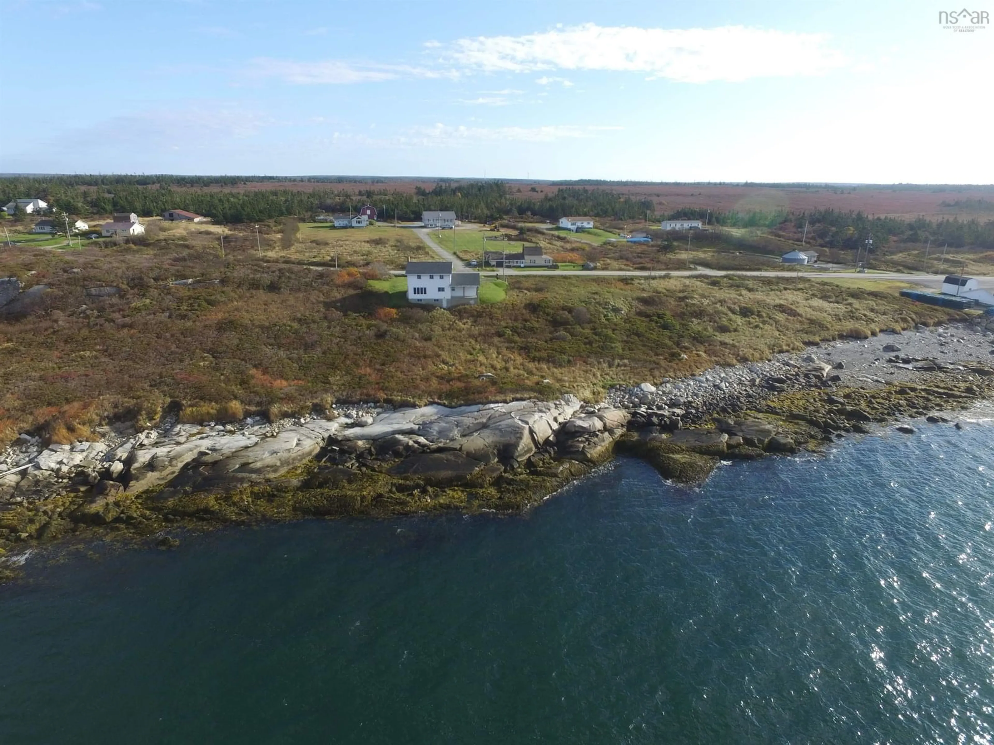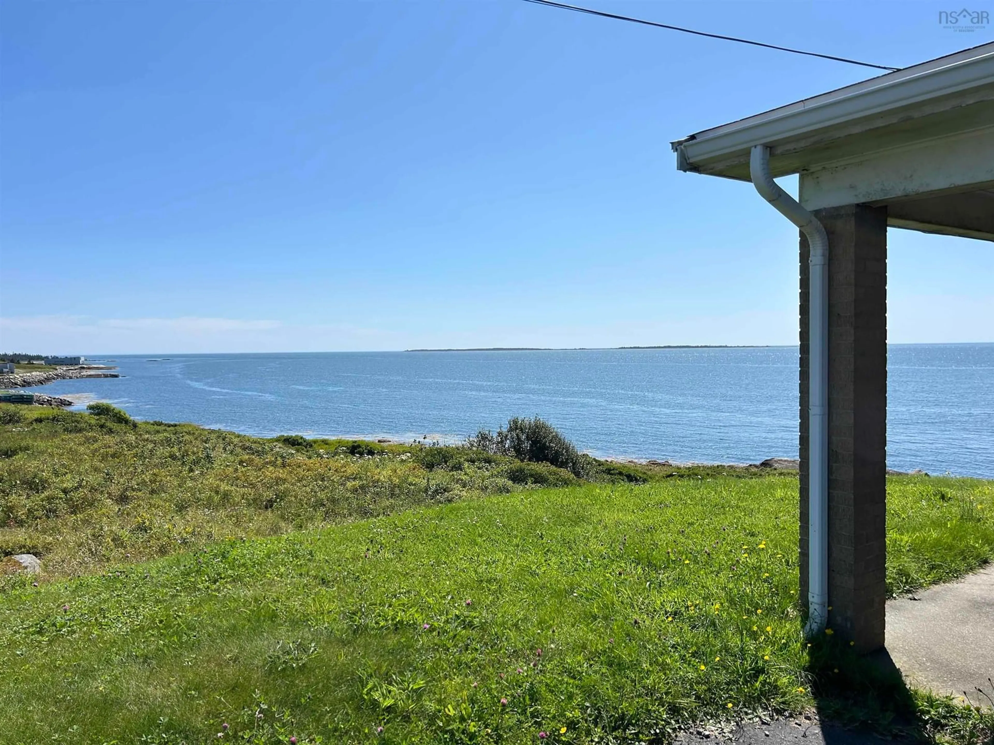6175 Highway 3, Lower Woods Harbour, Nova Scotia B0W 2E0
Contact us about this property
Highlights
Estimated valueThis is the price Wahi expects this property to sell for.
The calculation is powered by our Instant Home Value Estimate, which uses current market and property price trends to estimate your home’s value with a 90% accuracy rate.Not available
Price/Sqft$229/sqft
Monthly cost
Open Calculator
Description
Significantly reduced from original asking price! Vacant and ready to Occupy! Bold Oceanfront with amazing views facing west ! Four spacious bedrooms and 1 & 1/2 baths, oversized living room with fireplace and full view of Ocean. Spacious eat-in kitchen with generous entry and main level laundry. Excellent year round home for a growing family located just minutes from Elementary School and not far to other activities including a 10 min drive to the Arena complex in Barrington Passage. Also an interesting idea at a great price for a summer/retirement retreat with loads of space for for extended family/visitors in Beautiful Nova Scotia. Just over 600 ft of oceanfront offering deep harbour anchorage. Only minutes to full grocery and 15 minutes drive to all other amenities in Barrington Passage, including banking, seafood restaurants, hardware/ building supplies and numerous white sand beaches. Heated by hot water oil fired furnace, back up electric base board heat where needed and wired for generator in the event of a power outage. Solid construction to sustain the elements from outstanding spot ! Roof re-shingled just over 2 years ago, recently connected to Municipal sewer with great well and wired for generator. Requires some personal touches with interior decor but there may not be a more solid house built. Consider this for your forever home !
Property Details
Interior
Features
Main Floor Floor
Foyer
6'7 x 8'Mud Room
10'8 x 6'2Kitchen
20'7 x 12'10Living Room
28'10 x 15'1Exterior
Features
Parking
Garage spaces -
Garage type -
Total parking spaces 2
Property History
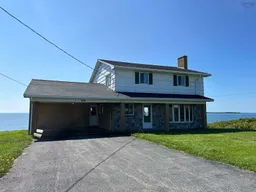 43
43