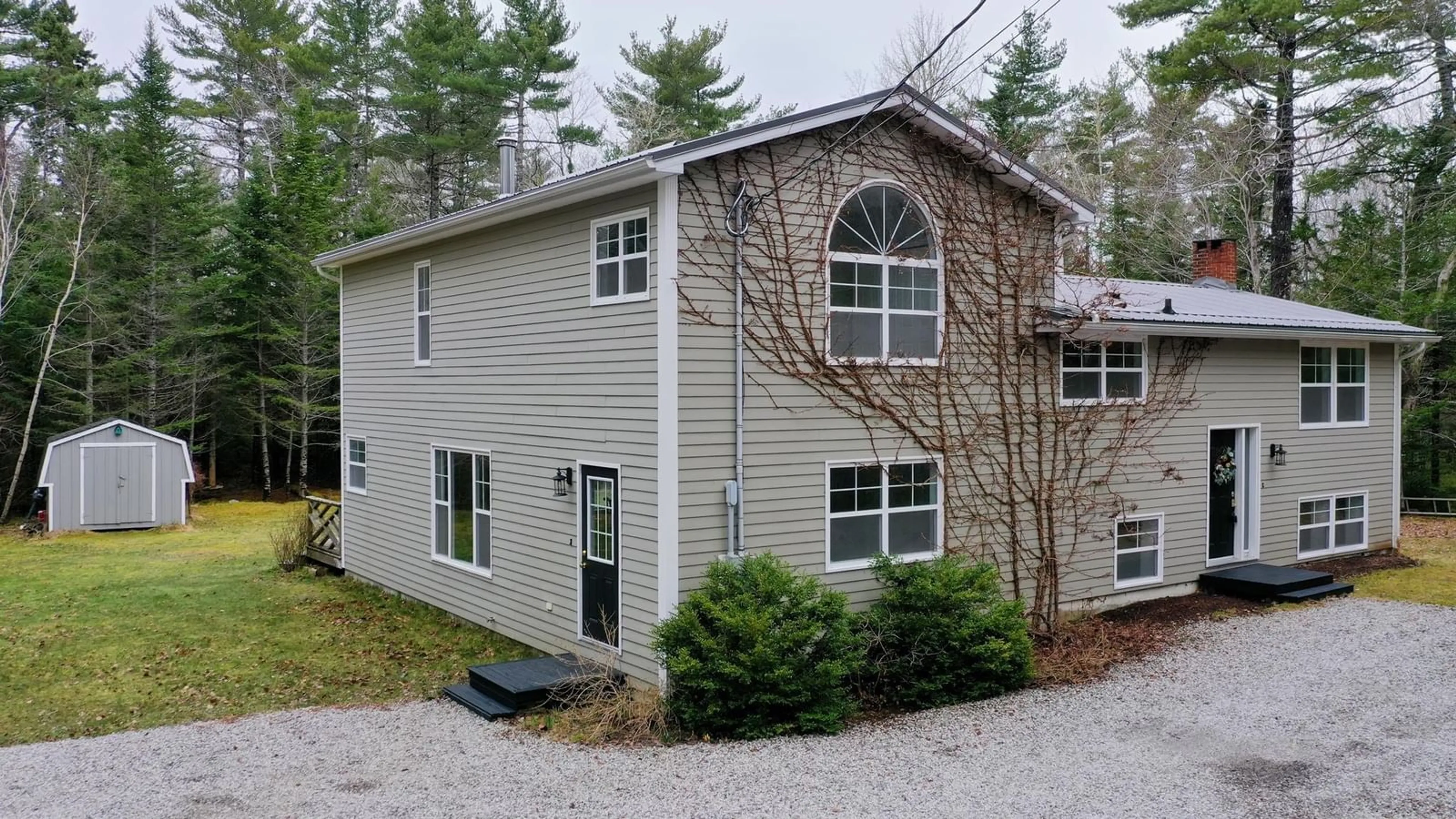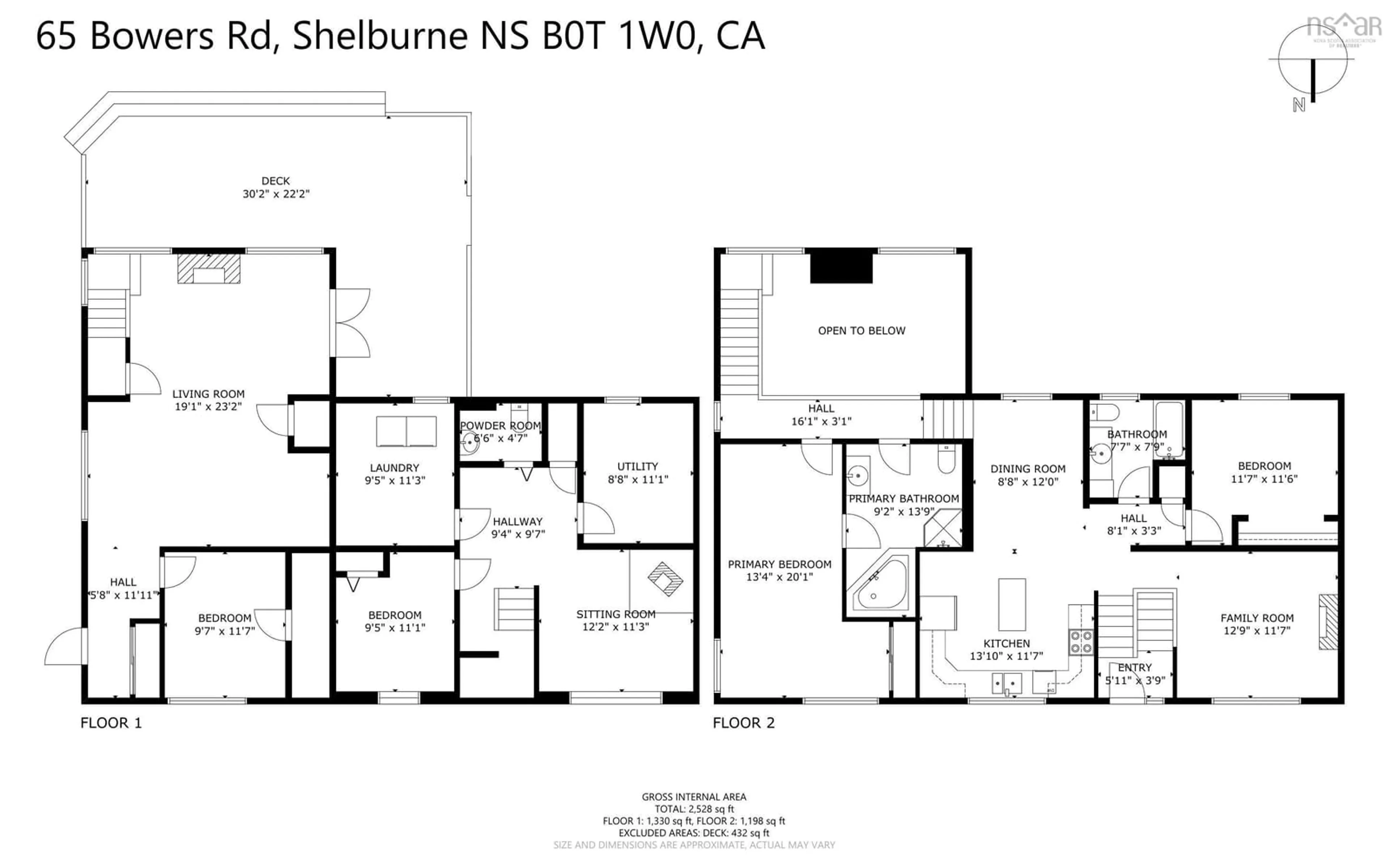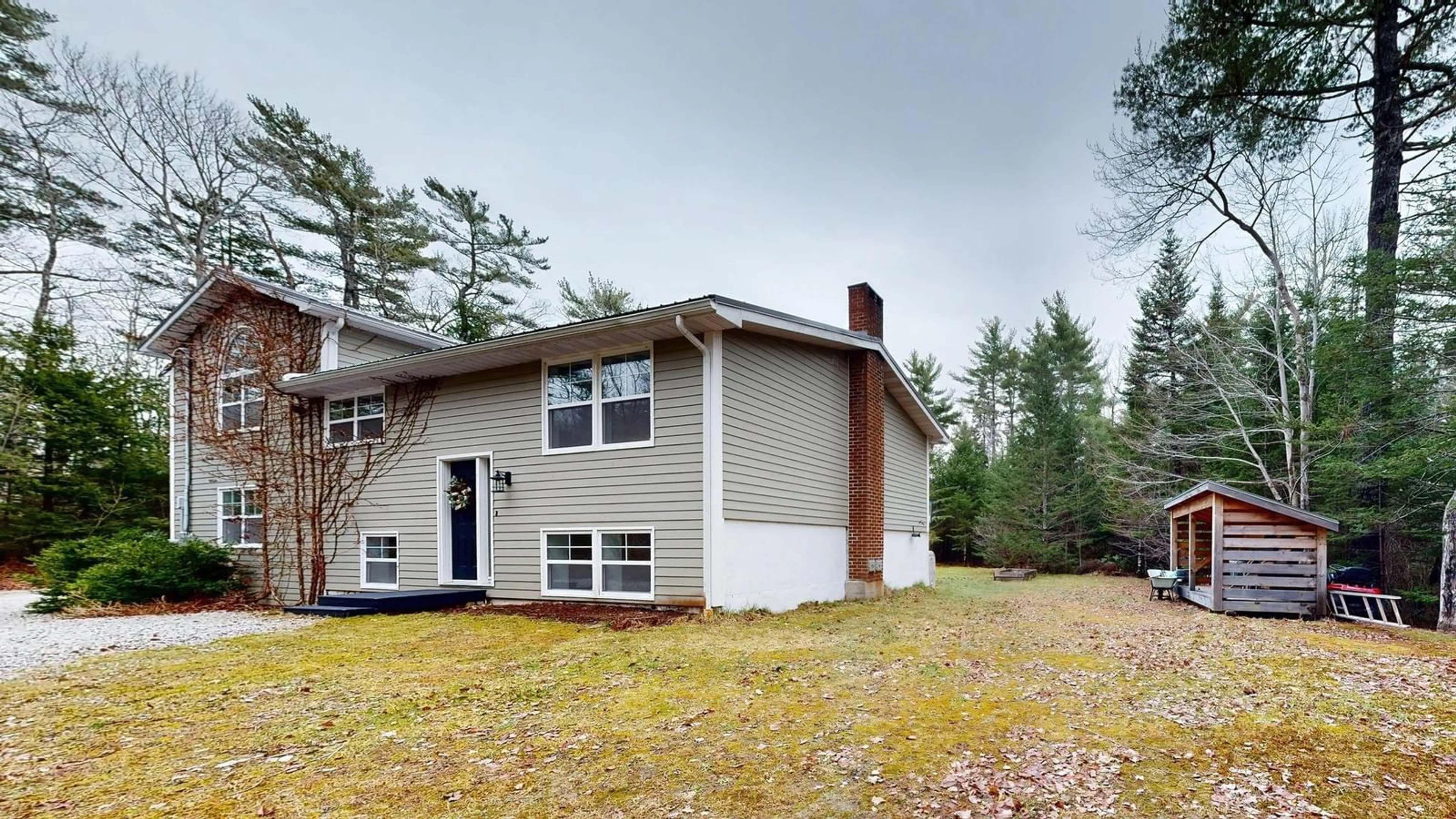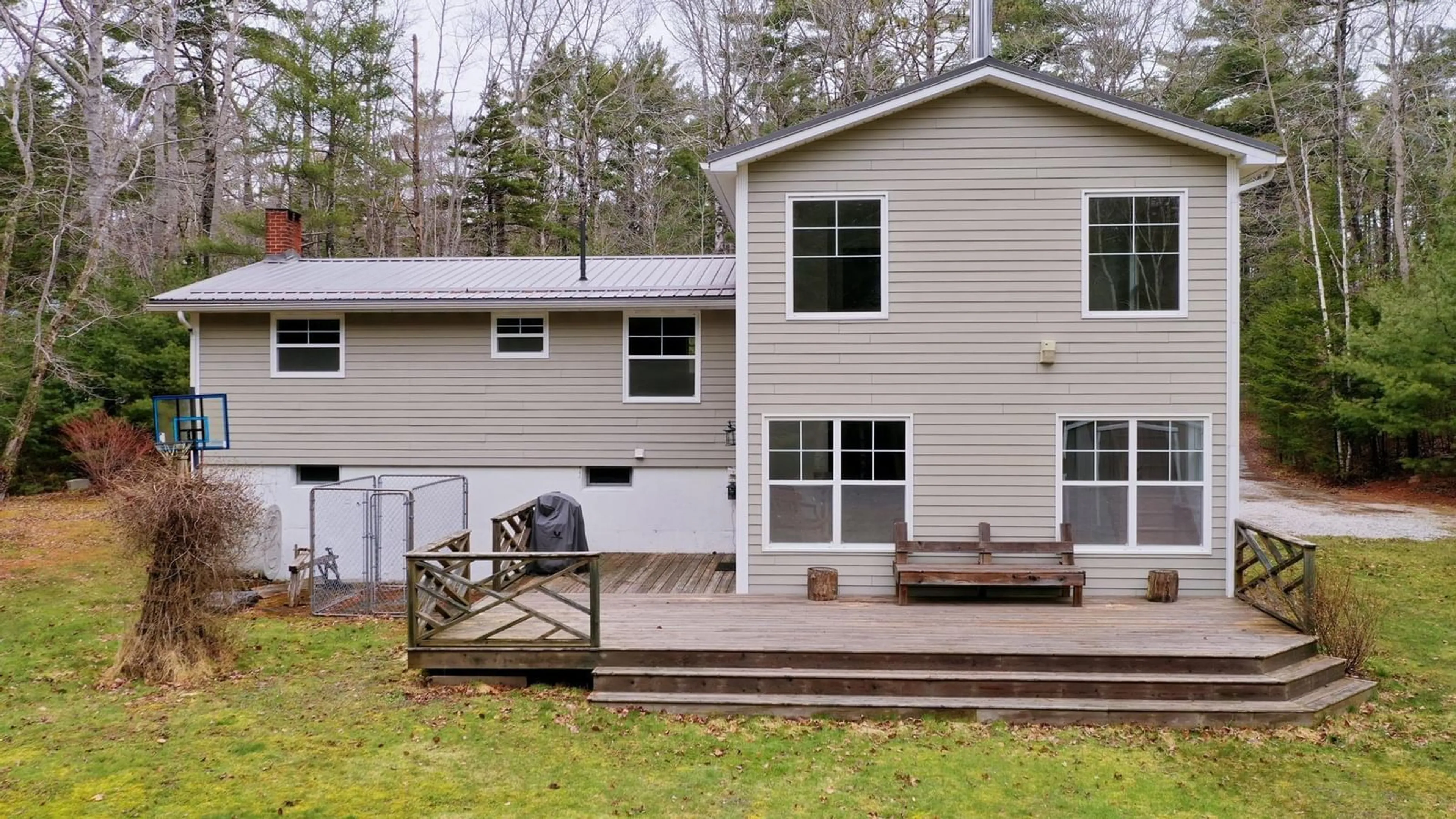65 Bowers Rd, Lower Ohio, Nova Scotia B0T 1W0
Contact us about this property
Highlights
Estimated valueThis is the price Wahi expects this property to sell for.
The calculation is powered by our Instant Home Value Estimate, which uses current market and property price trends to estimate your home’s value with a 90% accuracy rate.Not available
Price/Sqft$148/sqft
Monthly cost
Open Calculator
Description
Nestled in a serene, private setting just minutes from the coastal town of Shelburne, this beautifully updated 4-bedroom, 2.5-bathroom home offers the perfect blend of comfort, style, and modern upgrades. The original split-entry design, built 40 years ago, has been thoughtfully expanded with a spacious side-split addition that enhances the home’s functionality and aesthetic. The original split-entry features a welcoming kitchen, dining room, a cozy living room, a good-sized bedroom, and a full bathroom. The living room provides a great space for relaxing and entertaining. The Basement level includes an additional bedroom, a convenient half bath, utility room, laundry and an additional versatile space that can be used for a variety of purposes—perfect for a home office, playroom, or hobby area. The thoughtfully designed addition, built in 2007, elevates this home with a stunning great room that boasts a beautiful fireplace and soaring cathedral ceilings, creating an airy, open feel. This impressive space is perfect for both casual living and formal gatherings. The expansive primary bedroom suite offers a peaceful retreat with a luxurious ensuite bathroom for your convenience and privacy. Also on the main level of the addition is another bedroom, ideal for family, guests, or a private office. A side entrance provides easy access to the outdoors and enhances the home’s practicality. This home is set on a private lot, offering the tranquility and beauty of country living while being just a short drive to Shelburne’s amenities, shops, and waterfront attractions. If you're looking for a blend of comfort, character, and modern convenience, this home is a must-see!
Property Details
Interior
Features
Main Floor Floor
Kitchen
13'10 x 11'7'Dining Room
8'8 x 12'Bath 1
7'7 x 7'9Bedroom
11'7 x 11'6Property History
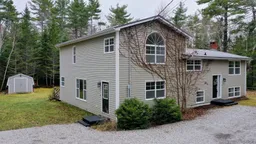 44
44
