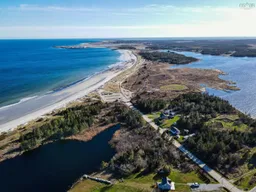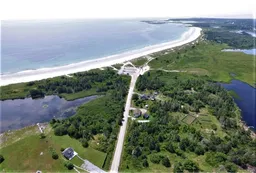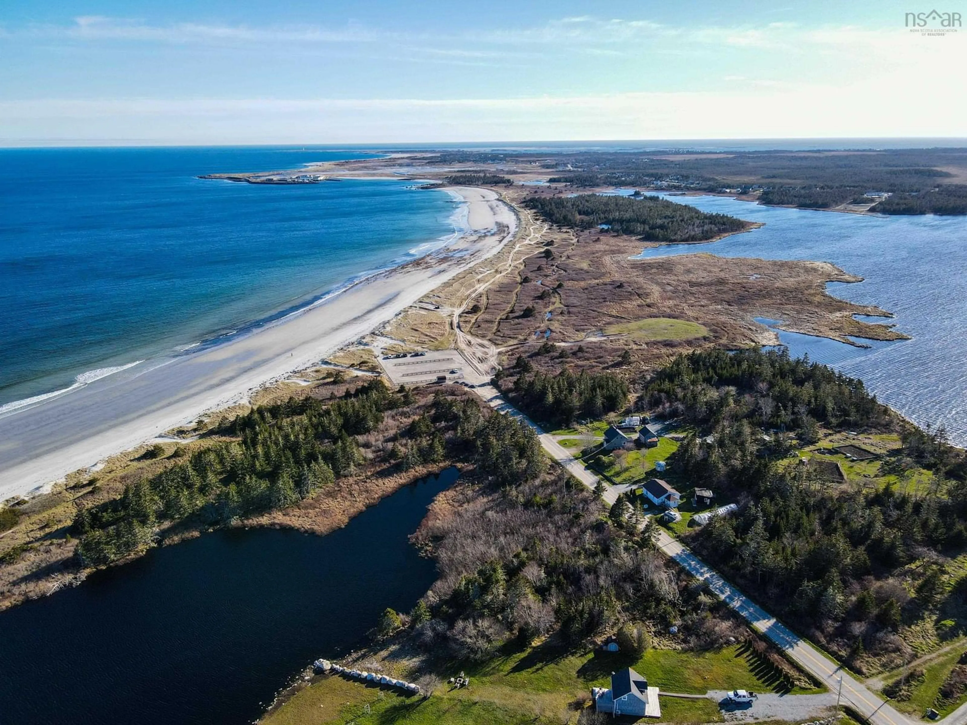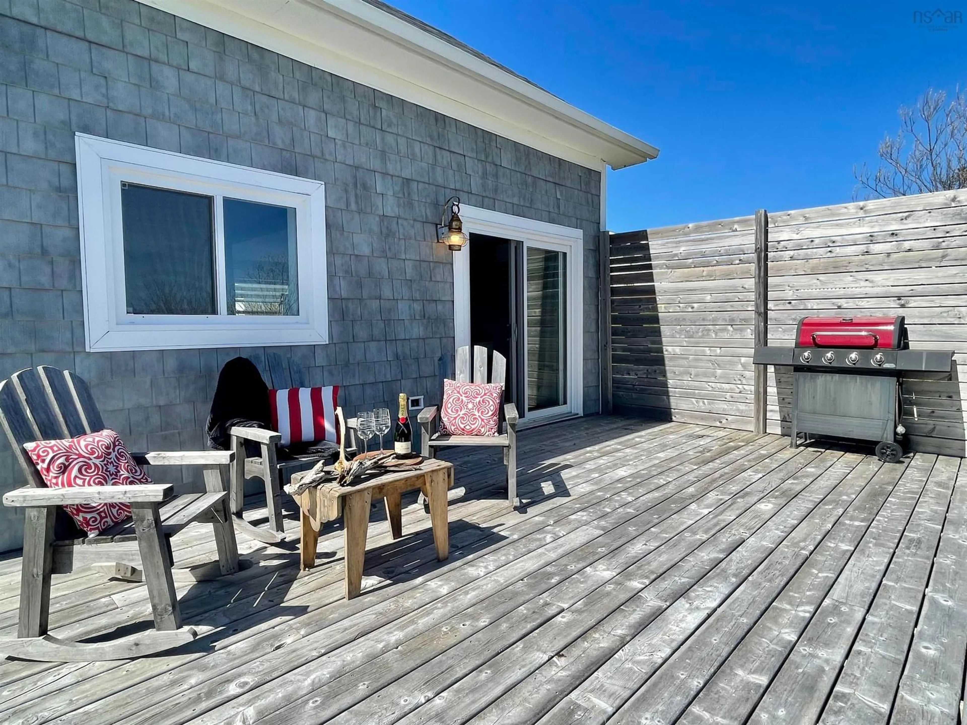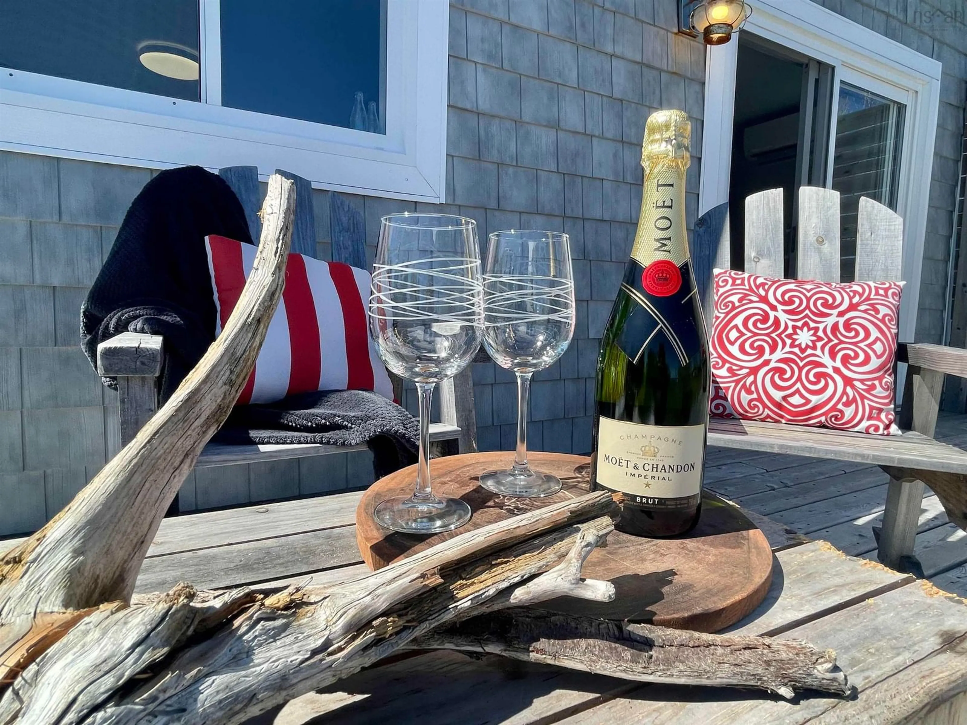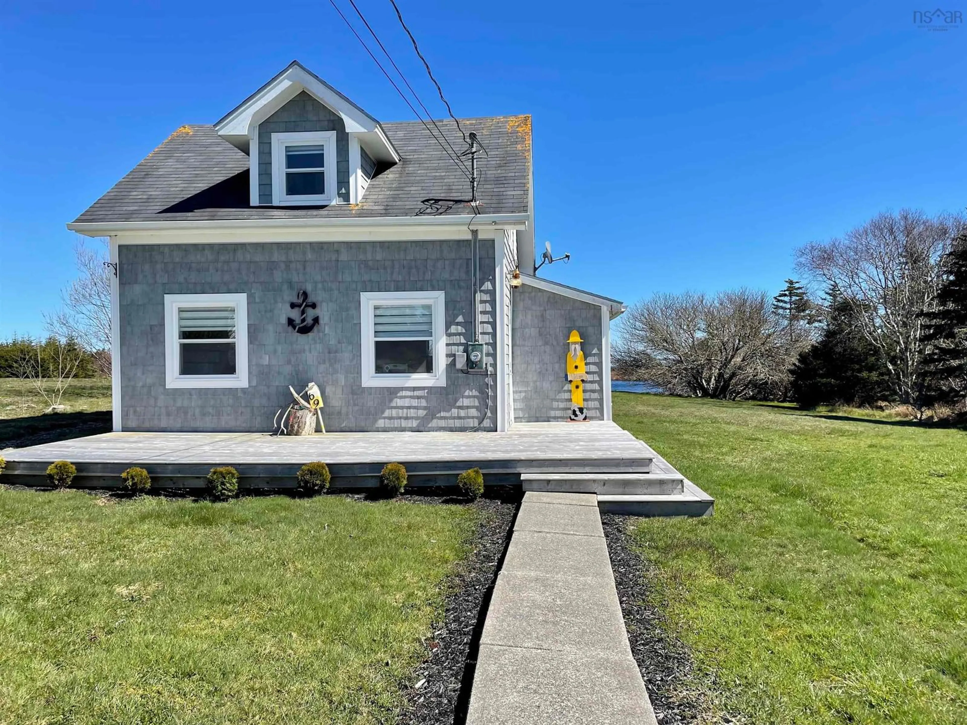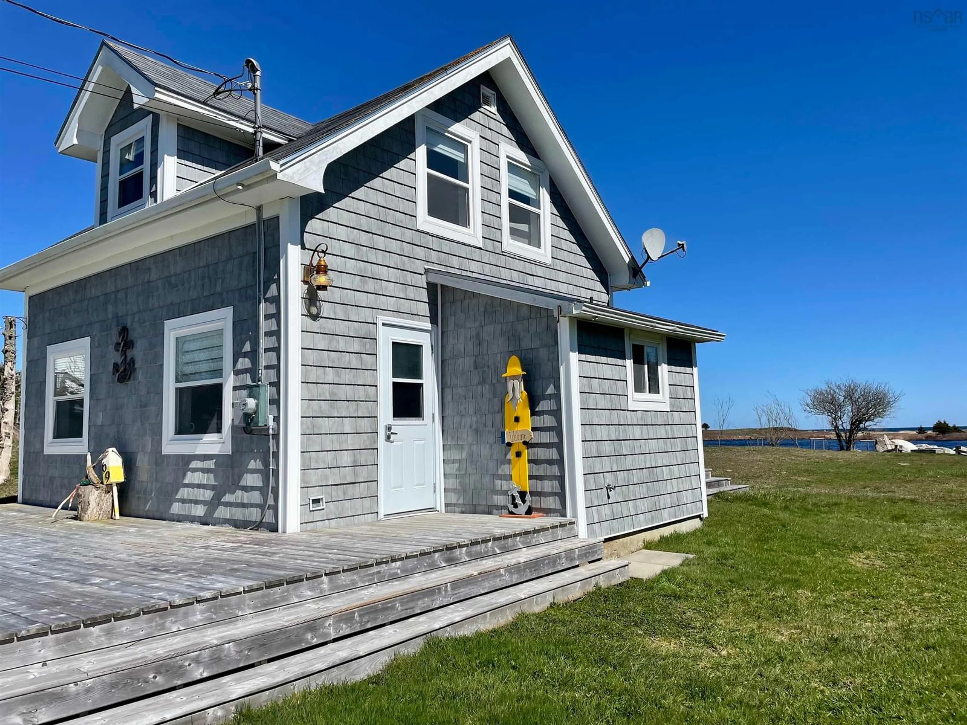69 Kenny Rd, Stoney Island, Nova Scotia B0W 3J0
Contact us about this property
Highlights
Estimated valueThis is the price Wahi expects this property to sell for.
The calculation is powered by our Instant Home Value Estimate, which uses current market and property price trends to estimate your home’s value with a 90% accuracy rate.Not available
Price/Sqft$496/sqft
Monthly cost
Open Calculator
Description
Turnkey Coastal Retreat Steps from Stoney Island Beach | Fully Renovated | 2 Acres Welcome to 69 Kenny Road. This beautifully renovated two-storey home located just steps from the white sands of Stoney Island Beach on Cape Sable Island, Nova Scotia’s southernmost point. Offering 2 acres of privacy, ocean views, and immediate access to one of the province’s most picturesque beaches, this property is ideal as a year-round residence, vacation home, or income-generating rental. The home features 2 Bedrooms and 1 Full Bathroom The main level is open concept with living dining kitchen and bathroom. The interior of the home has been renovated and includes modern finishes. There is a heat pump for efficient heating and cooling along with electric baseboard, high-speed Internet, drilled well and a water treatment system. This property has been operated as a successful short-term rental and can be sold fully furnished (contents negotiable), making it truly turnkey. Enjoy morning walks on the beach, local fresh seafood, stargazing by a campfire, and the tranquil sounds of the ocean—all from your own backyard. Enjoy this property year-round! This rare coastal opportunity offers both lifestyle and investment potential.
Property Details
Interior
Features
Main Floor Floor
Bedroom
11' x 9'7 4'5Foyer
3' x 7'Kitchen
19'4 x 9'Bath 1
6'7 x 5'4Exterior
Features
Parking
Garage spaces -
Garage type -
Total parking spaces 2
Property History
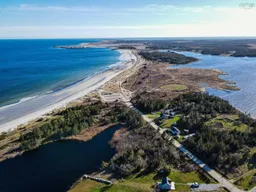 27
27