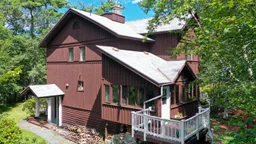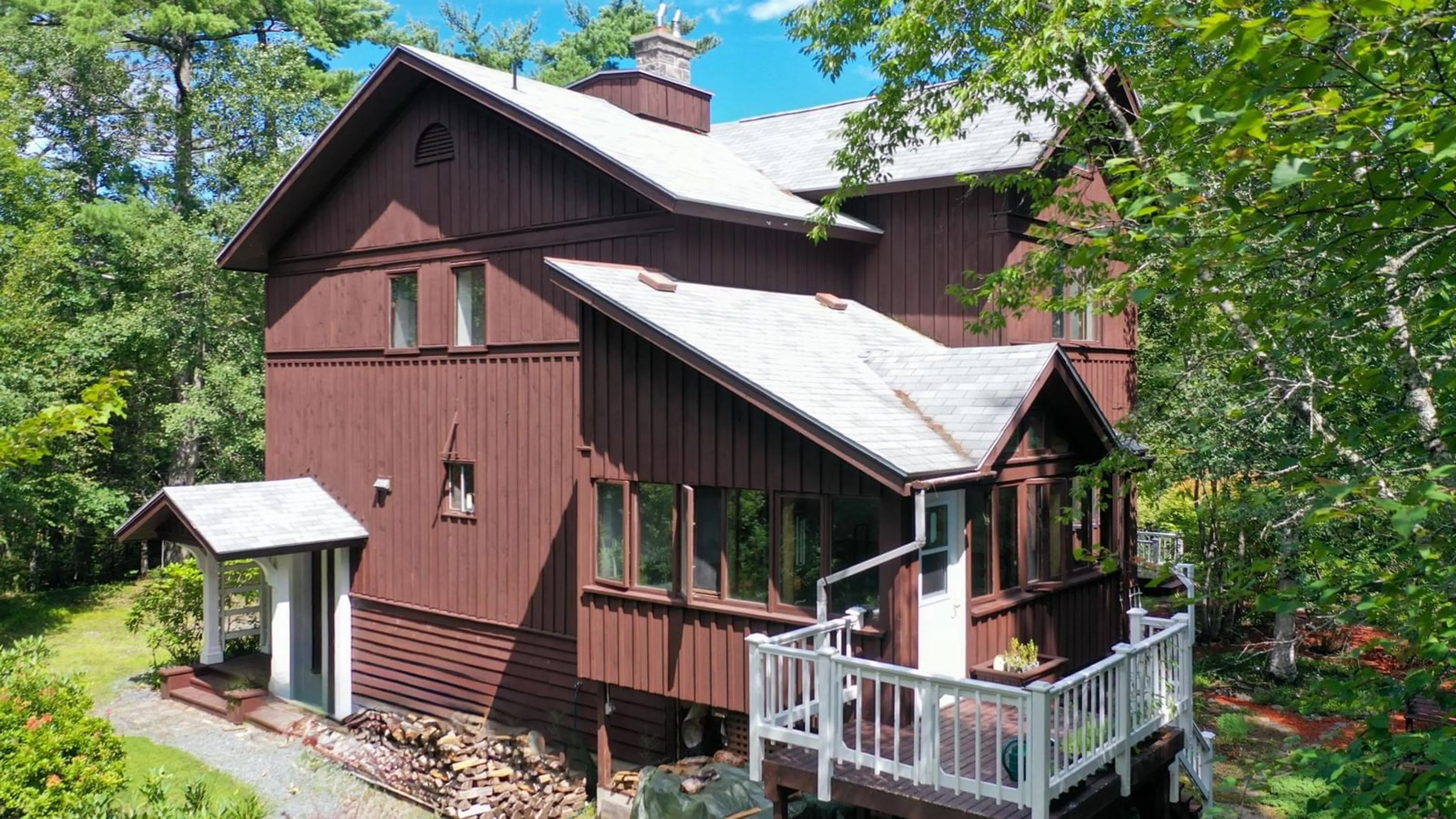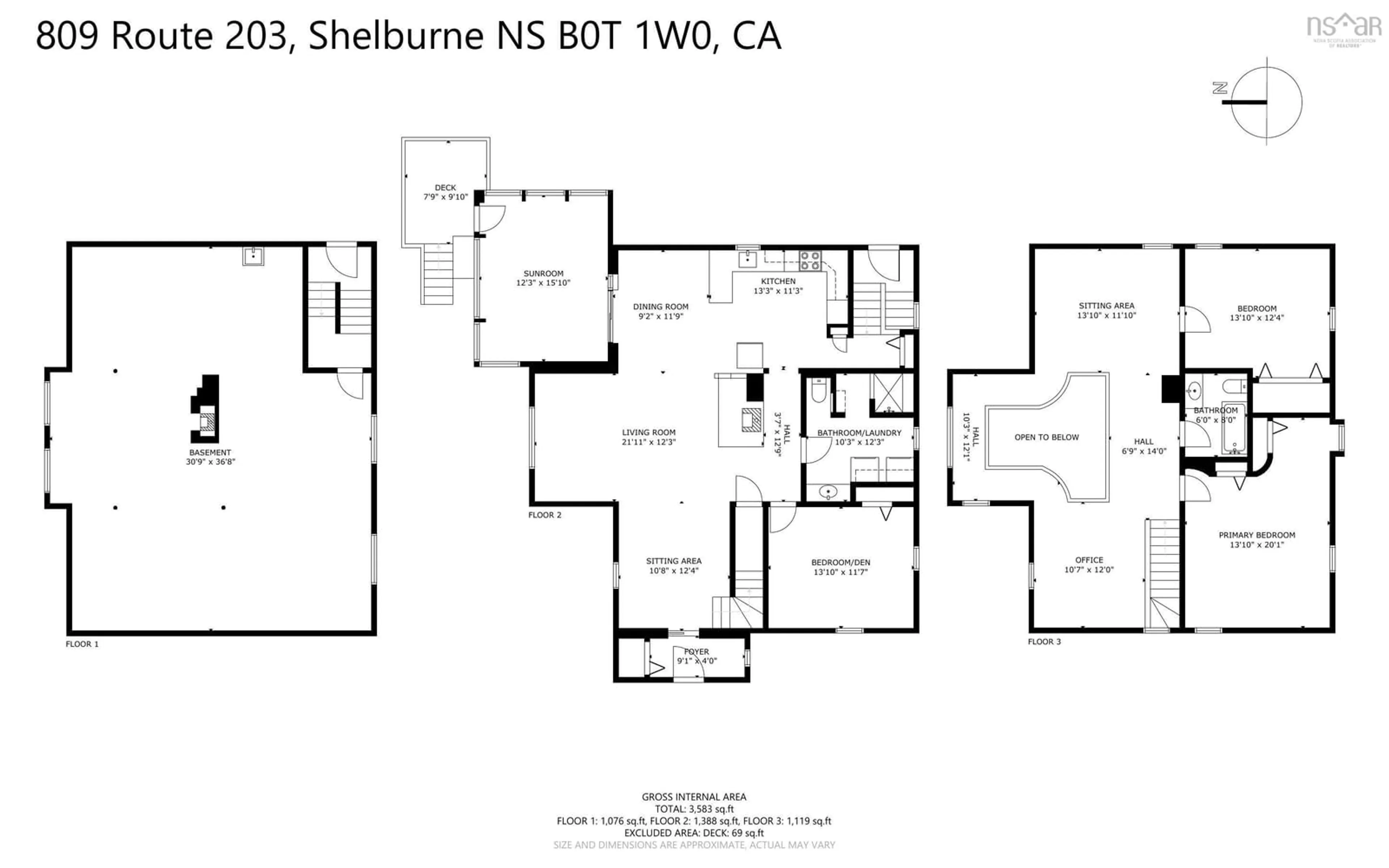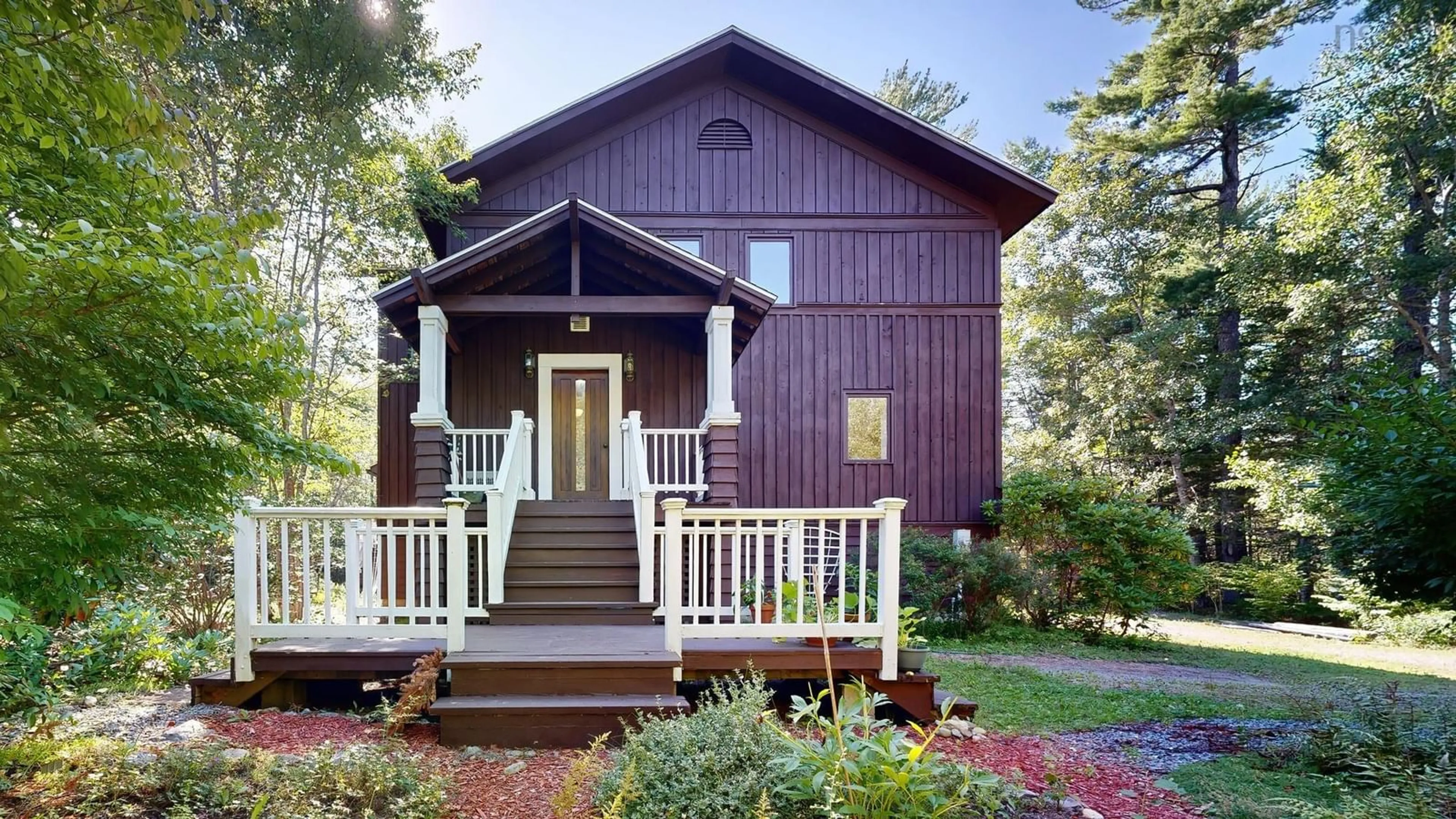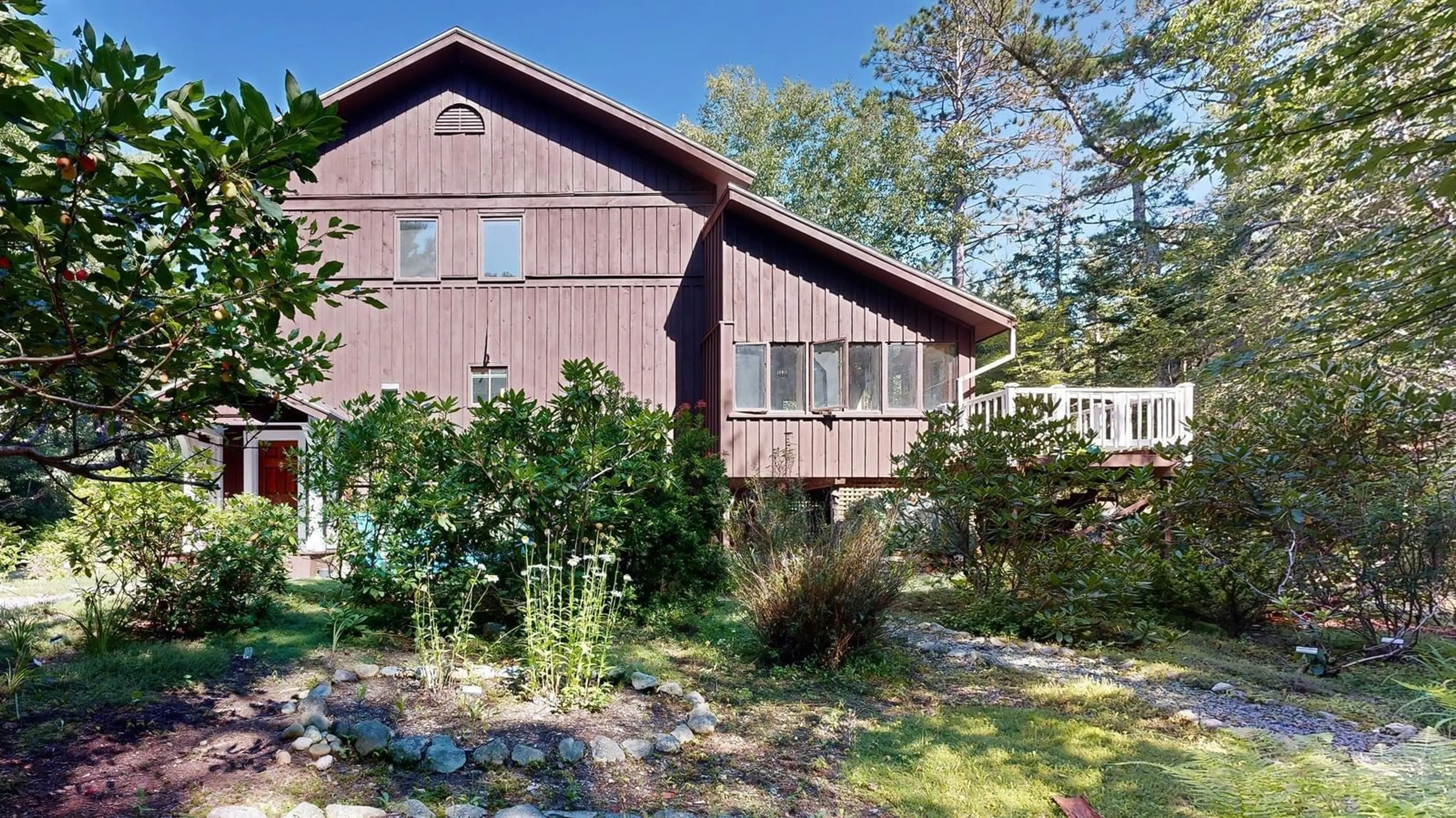809 Highway 203, Lower Ohio, Nova Scotia B0T 1W0
Contact us about this property
Highlights
Estimated valueThis is the price Wahi expects this property to sell for.
The calculation is powered by our Instant Home Value Estimate, which uses current market and property price trends to estimate your home’s value with a 90% accuracy rate.Not available
Price/Sqft$157/sqft
Monthly cost
Open Calculator
Description
Impressing with character and craftsmanship, this 3 bedroom, 2 bath home sits on approximately 10 acres with over 350' of frontage on the Roseway River. Upon entering, you will be greeted by a large foyer opening into the main living area of the house. The main floor has an open-plan living-space featuring a gorgeous catwalk with balcony between the first and second floors beautifully framed by custom hand-crafted oak railings for a striking effect. A sweeping, double story bay window, topped with a handmade Matisse-inspired stained glass panel on the second floor, brings the outdoors in and gives occupants a sense of being nestled in nature. The main floor is complete with a lovely 3 season sunroom, bedroom and laundry/bath. The second floor is as grand as the main floor with 2 large areas on either side of the balcony and vaulted ceilings. You will also find the primary bedroom, guest bedroom and full bath on the second floor. The basement is large and offers plenty of space for storage or additional living space. The grounds of this property are exceptionally beautiful with perennial gardens, shrubbery and a small reflecting pond. There is a clear path to the river where you can enjoy kayaking, canoeing, swimming or a nice relaxing afternoon listening to the running waters of the river. You are only a 5 minute drive from the Historical Town of Shelburne where you will find all amenities.
Property Details
Interior
Features
2nd Level Floor
Bedroom
13.10 x 20.1Bedroom
13.10 x 12.4Bath 3
6 x 8Foyer
9.2 x 11.9Exterior
Features
Property History
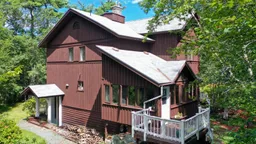 50
50