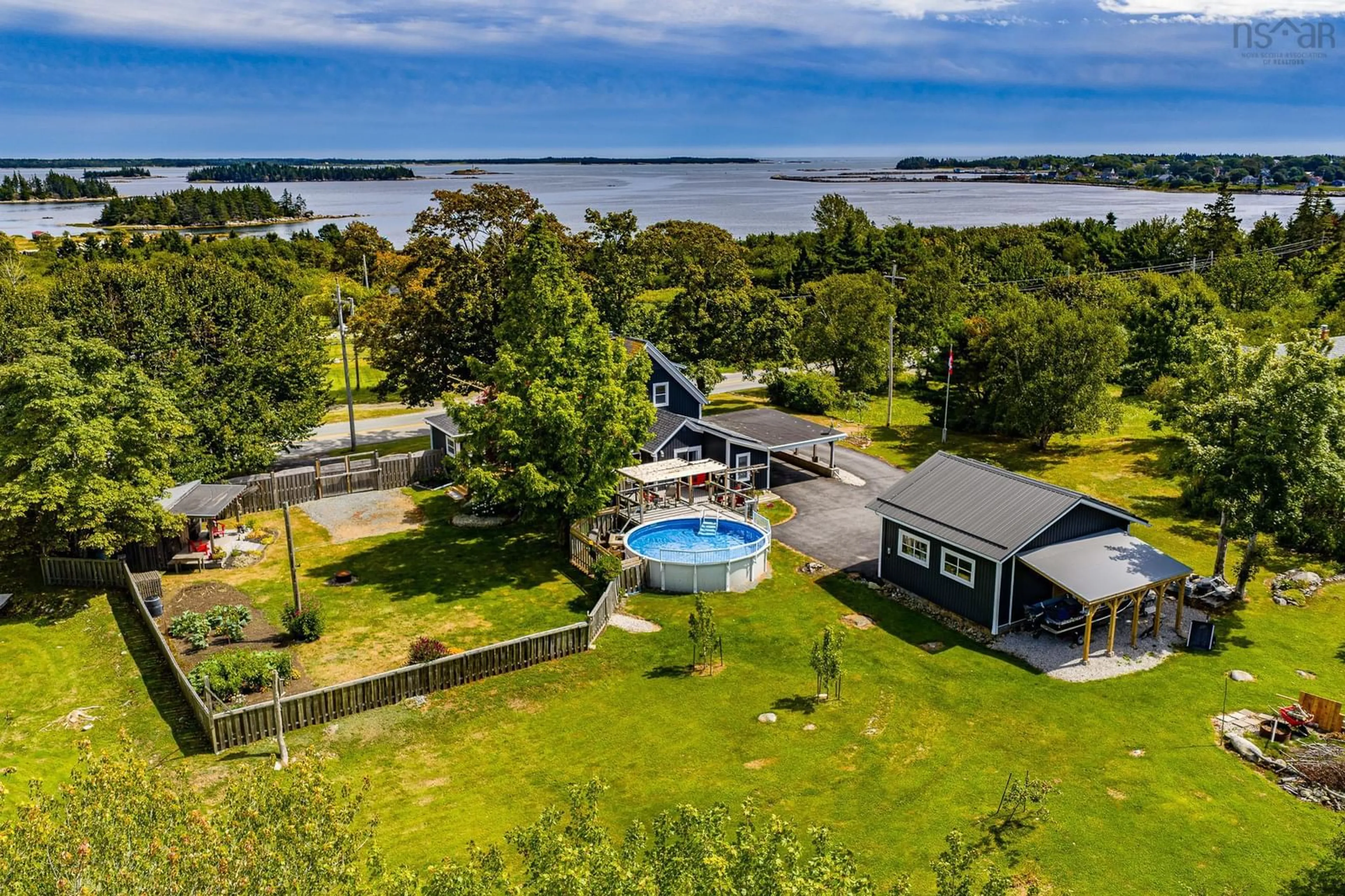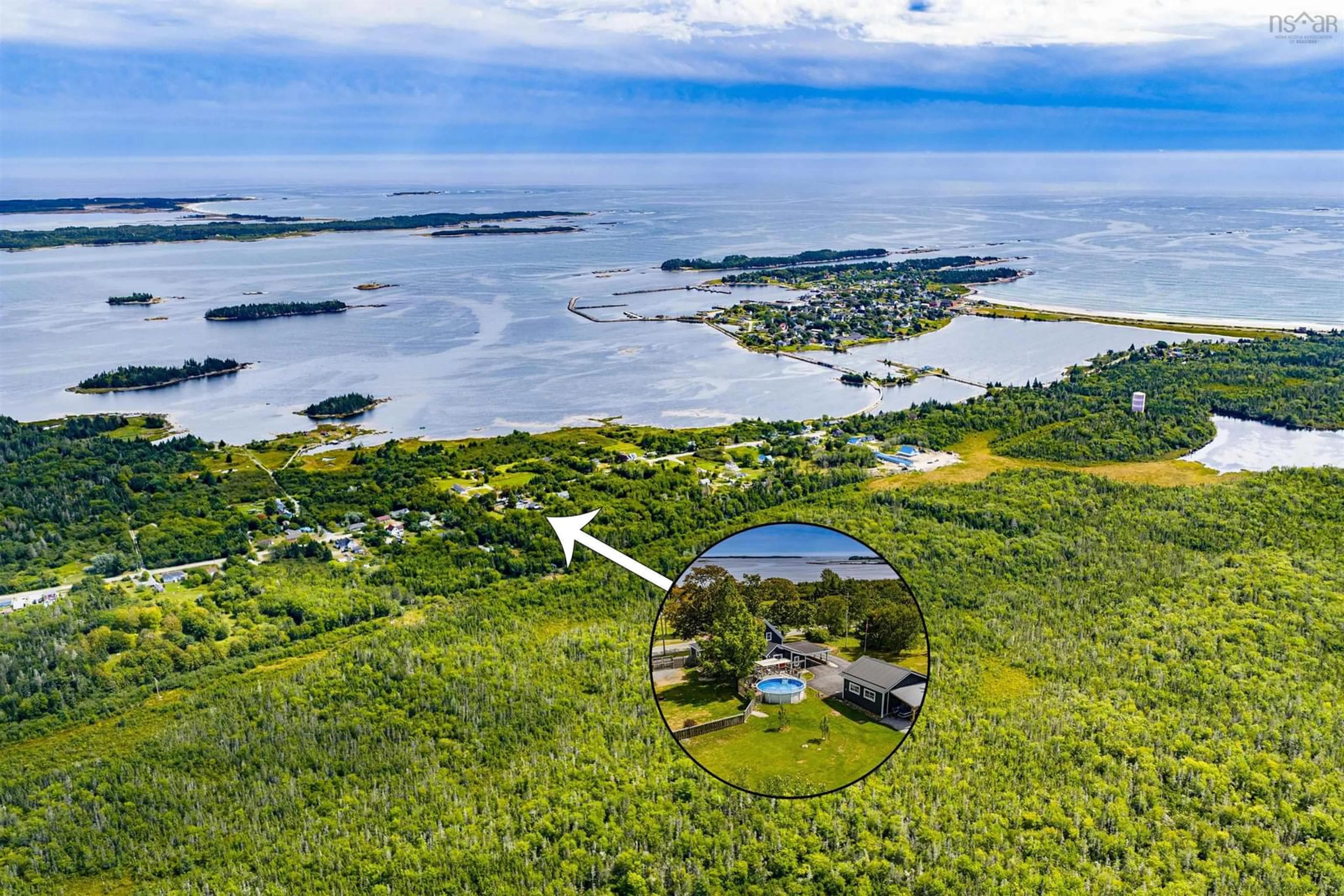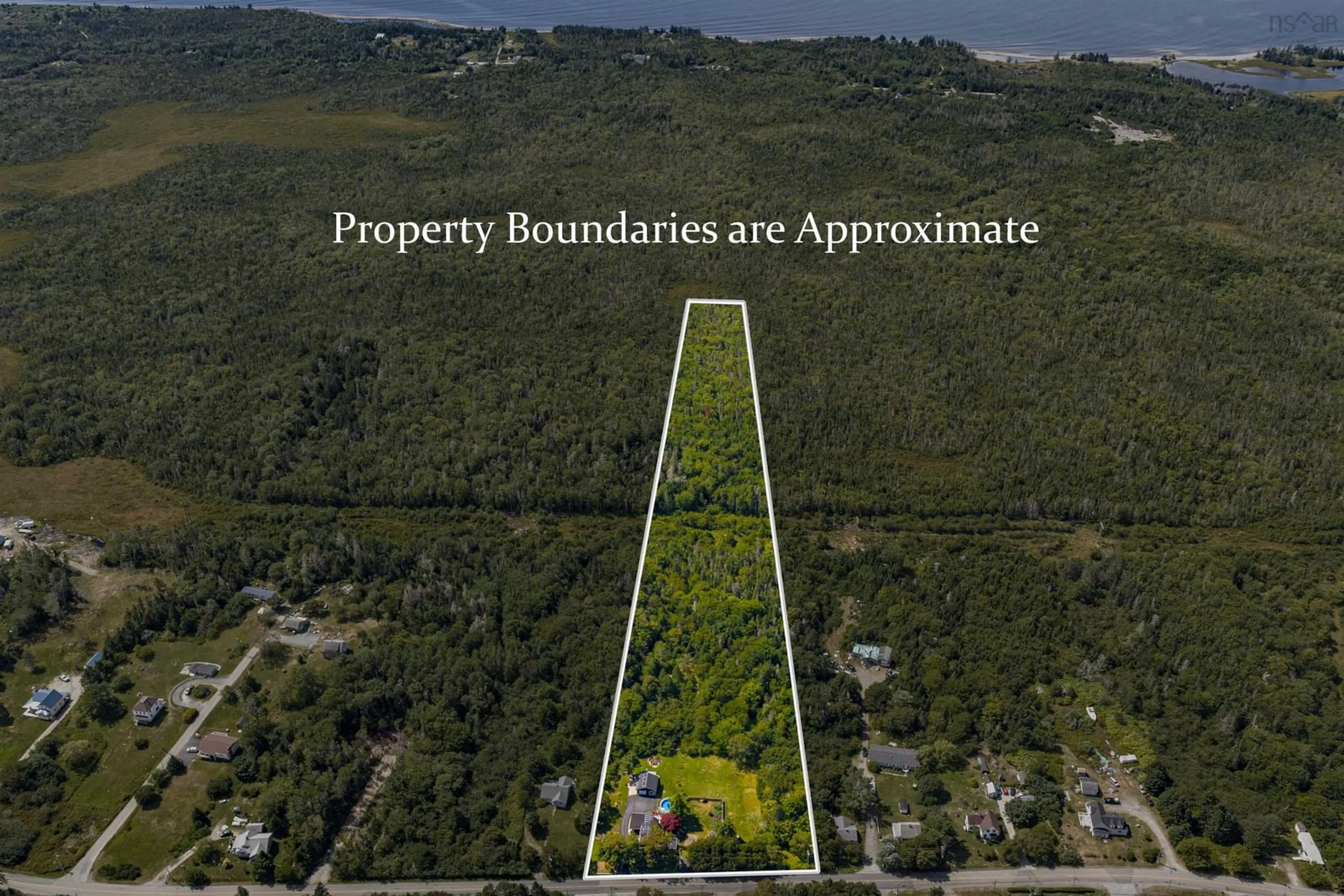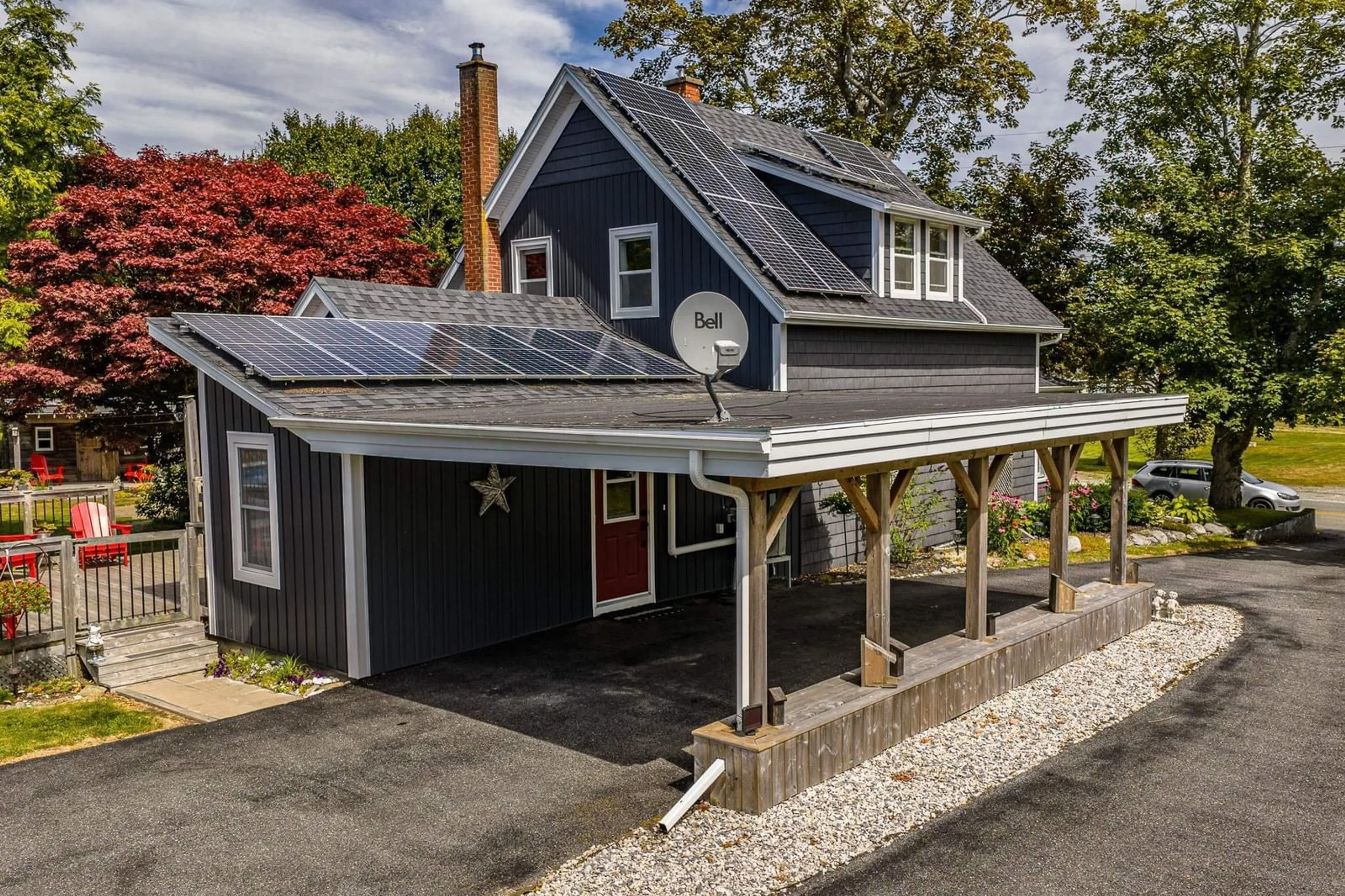327 Brighton Rd, Lockeport, Nova Scotia B0T 1L0
Contact us about this property
Highlights
Estimated valueThis is the price Wahi expects this property to sell for.
The calculation is powered by our Instant Home Value Estimate, which uses current market and property price trends to estimate your home’s value with a 90% accuracy rate.Not available
Price/Sqft$268/sqft
Monthly cost
Open Calculator
Description
Visit REALTOR® website for additional information. Discover classic charm and modern sustainability in this beautifully maintained, energy-certified home over 100 years old. Featuring sweeping ocean views and coastal tranquility, this 4-bedroom, 1 1/2-bath residence blends original character with smart upgrades. The versatile main floor includes a spacious bedroom that works as a luxurious primary suite, home office, or cozy den with direct deck access. Upstairs, find three more bedrooms-one with an ensuite half-bath and room to add a soaker tub, plus a walk-in closet in the upper-level suite. Enjoy sunrise ocean vistas from the front sunporch. Efficient and eco-friendly, the home is fully solar-powered (with NSP statements available), offers generator backup, new insulation, Energy Star windows, siding, and roofing. The kitchen is a chef's delight with custom design, quartz counters, and a butcher-block island, while exposed wood beams and a pellet stove provide warmth and character. Outside, enjoy a paved driveway, carport, metal-roofed garage, above-ground pool with deck, and a "she shed" ideal for gardening or creative pursuits. Landscaped perennial and vegetable gardens, along with private woodland trails, create a peaceful natural setting. Walk to Lockeport's amenities or famed Crescent Beach, renowned for its white-sand causeway. This home promises a lifestyle of eco-friendly comfort, ocean sunrises, versatile spaces, and rich character-perfect for relaxing or entertaining poolside or in lush backyard gardens.
Property Details
Interior
Features
2nd Level Floor
Ensuite Bath 1
9.1 x 5.4Bedroom
12 x 9.5Bedroom
11.7 x 8Primary Bedroom
12.10 x 10.7Exterior
Features
Parking
Garage spaces 1
Garage type -
Other parking spaces 0
Total parking spaces 1
Property History
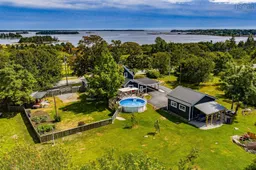 20
20
