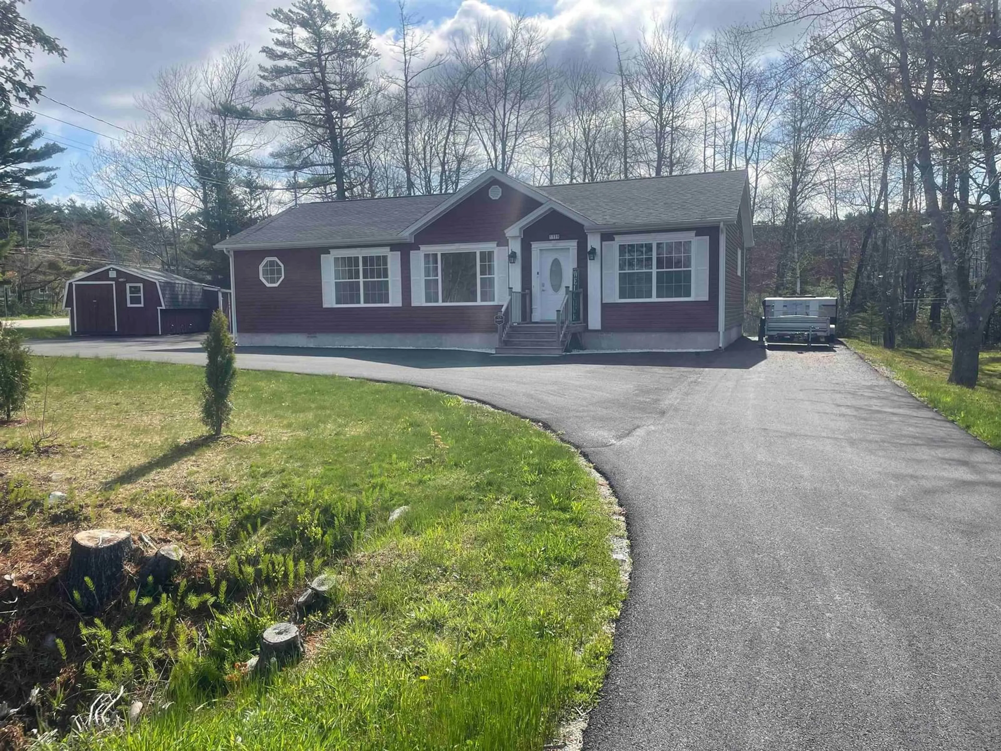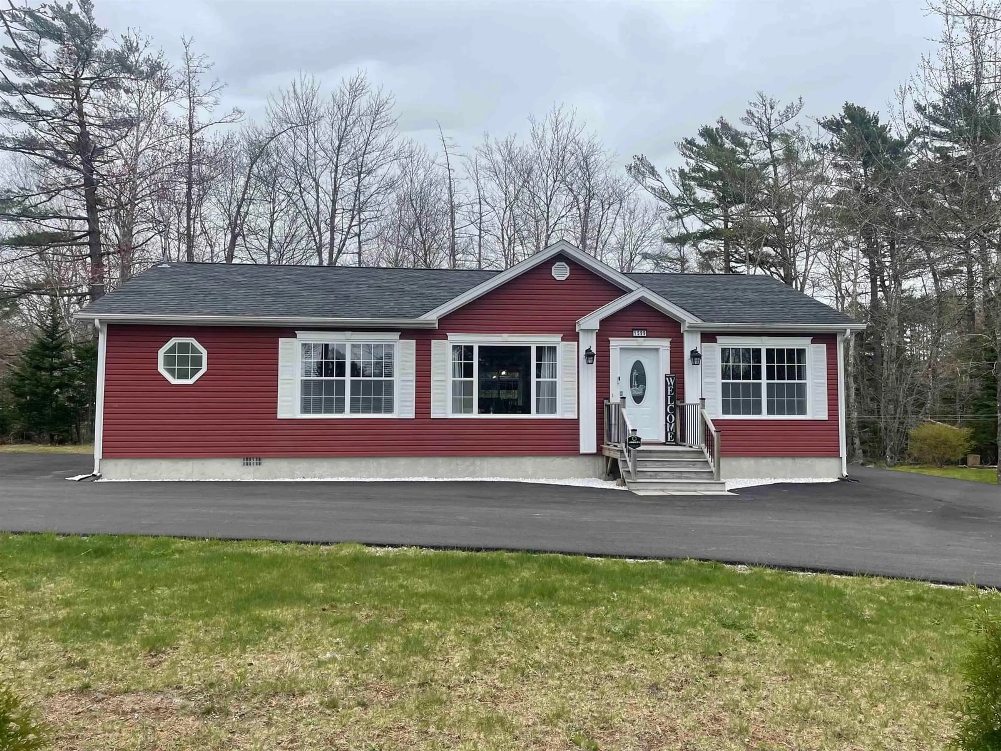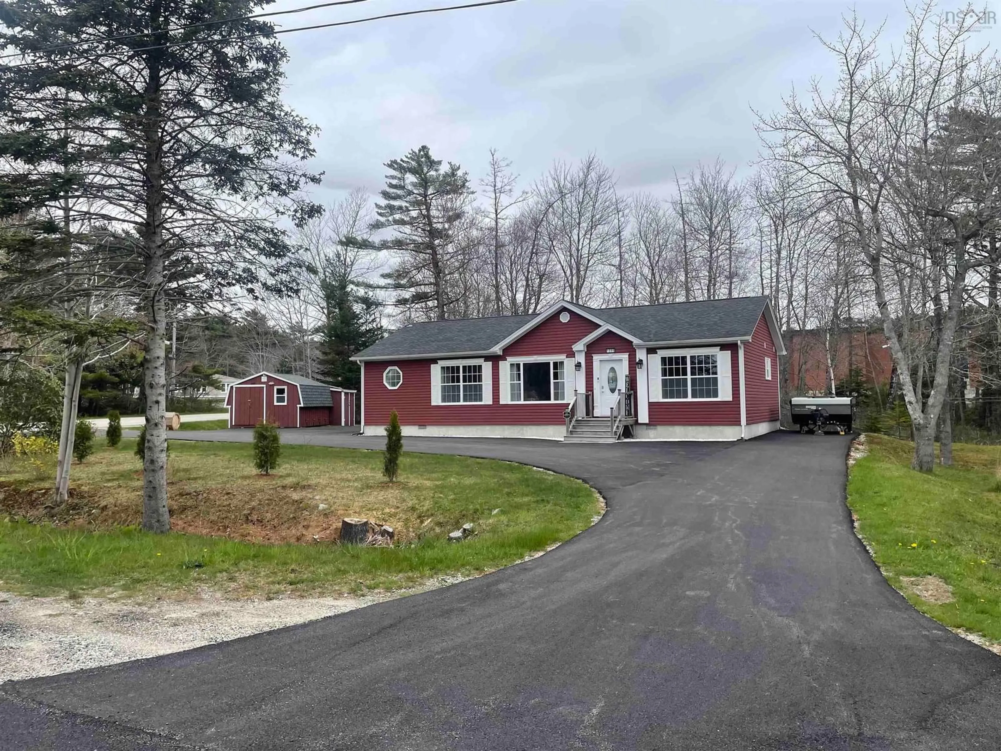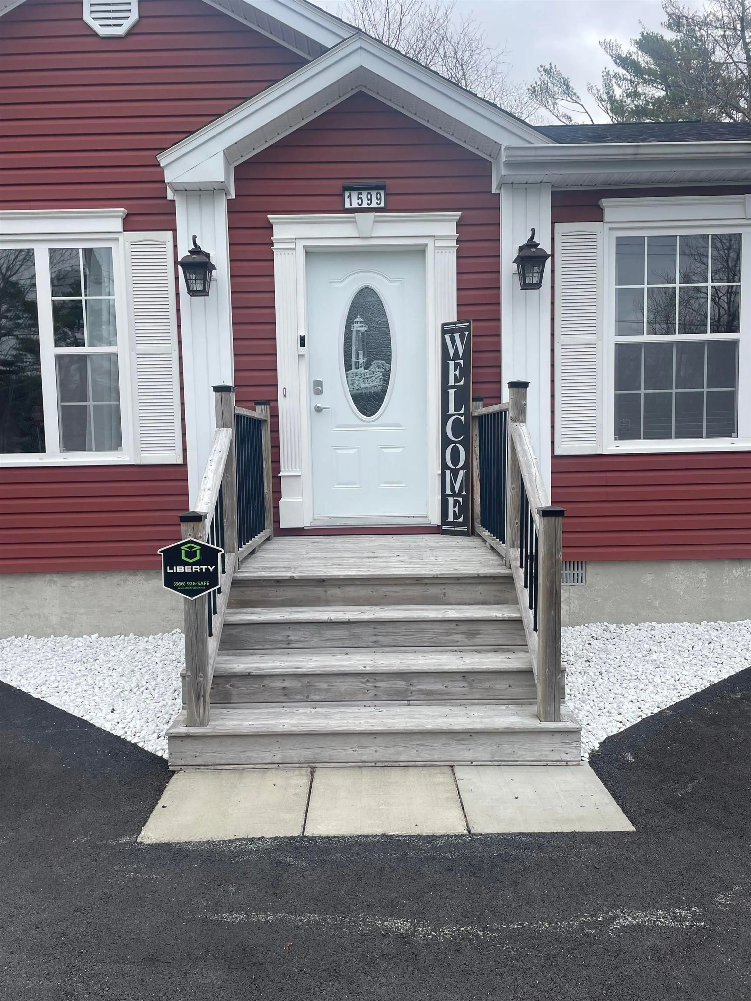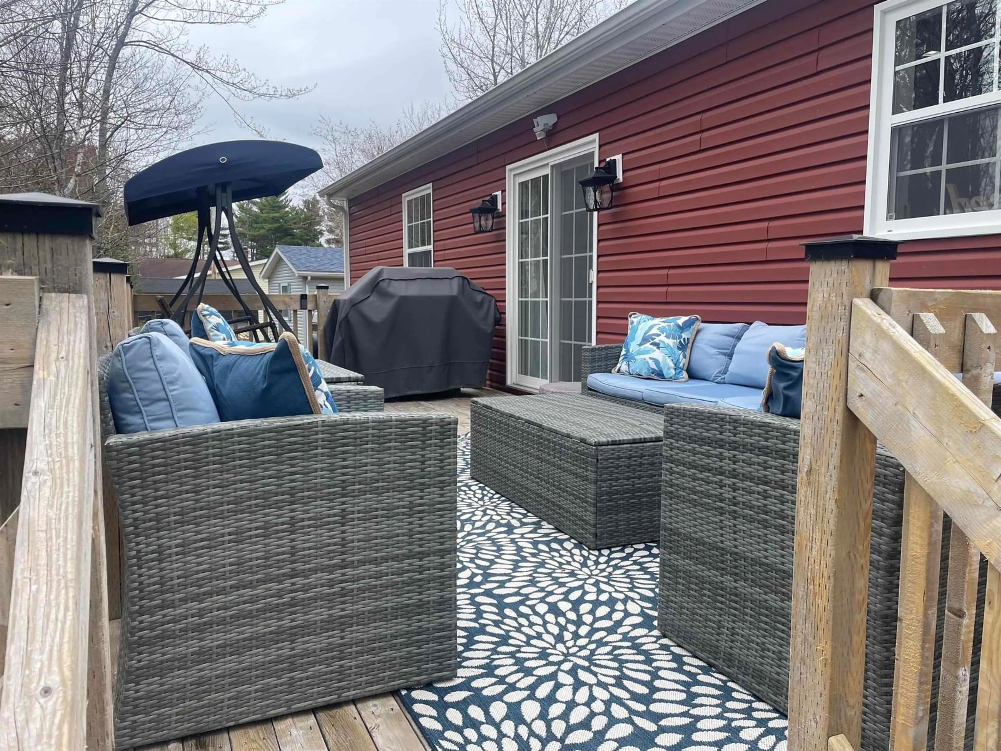1599 Lake Rd, Sandy Point, Nova Scotia B0W 1W0
Contact us about this property
Highlights
Estimated valueThis is the price Wahi expects this property to sell for.
The calculation is powered by our Instant Home Value Estimate, which uses current market and property price trends to estimate your home’s value with a 90% accuracy rate.Not available
Price/Sqft$223/sqft
Monthly cost
Open Calculator
Description
Welcome to this beautifully maintained and thoughtfully upgraded 3-bedroom, 2.5-bath bungalow located in the heart of historic Shelburne. Just 12 years old, this spacious one-level home offers the perfect blend of comfort, style, and functionality—situated directly across from the hospital and just minutes from the waterfront, shops, and amenities. Step into a bright, open-concept living space where the kitchen, dining, and living areas flow together seamlessly. Perfect for entertaining or relaxed family living, this airy space is enhanced by updated lighting throughout—now on smart switches for added convenience and energy savings. The kitchen is a dream for cooks, featuring a pantry, generous cabinet space, and a range with a double oven, ideal for holiday meals and everyday baking. The primary bedroom is a true retreat, complete with a large closet and a private ensuite bath featuring a stand-alone shower and a luxurious whirlpool jet tub. Two additional bedrooms offer flexibility for family, guests, or a home office. A second full bathroom serves the additional bedrooms, and a convenient half-bath is located off the main living space. Stay comfortable year-round with efficient electric baseboard heat and a ductless heat pump (newly installed in September 2025 and comes with a 10 year guarantee). A new washer and dryer add modern practicality, and the home is wired for a generator, offering peace of mind during power outages. Outside, enjoy the large patio deck—perfect for summer barbecues or morning coffee. A freshly paved driveway offers ample parking, and two versatile outbuildings provide space for storage, a workshop, or hobbies. On town water and sewer, this move-in-ready home is ideal for retirees, families, or anyone seeking comfort and convenience in a welcoming seaside town. Book your showing today—this home has it all!
Property Details
Interior
Features
Main Floor Floor
Porch
8.4 x 3.8Bath 1
8.4 x 2.8Ensuite Bath 1
9.1 x 9.3Bedroom
9 x 10.7Property History
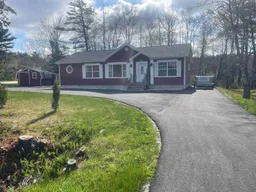 38
38
