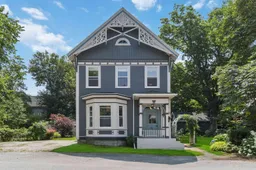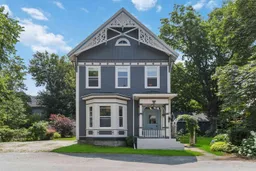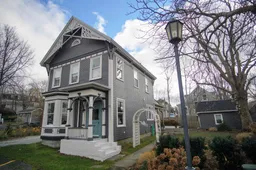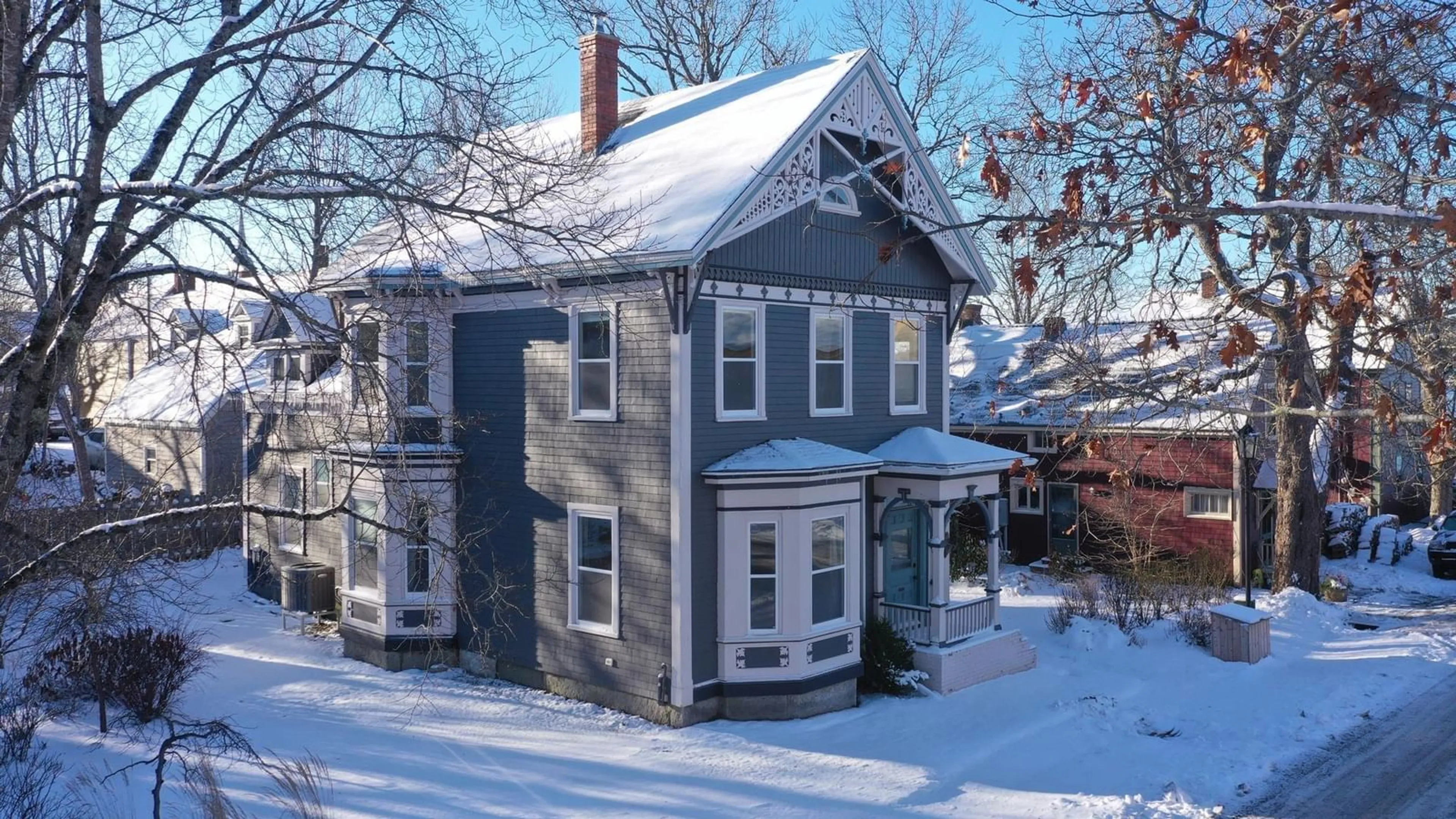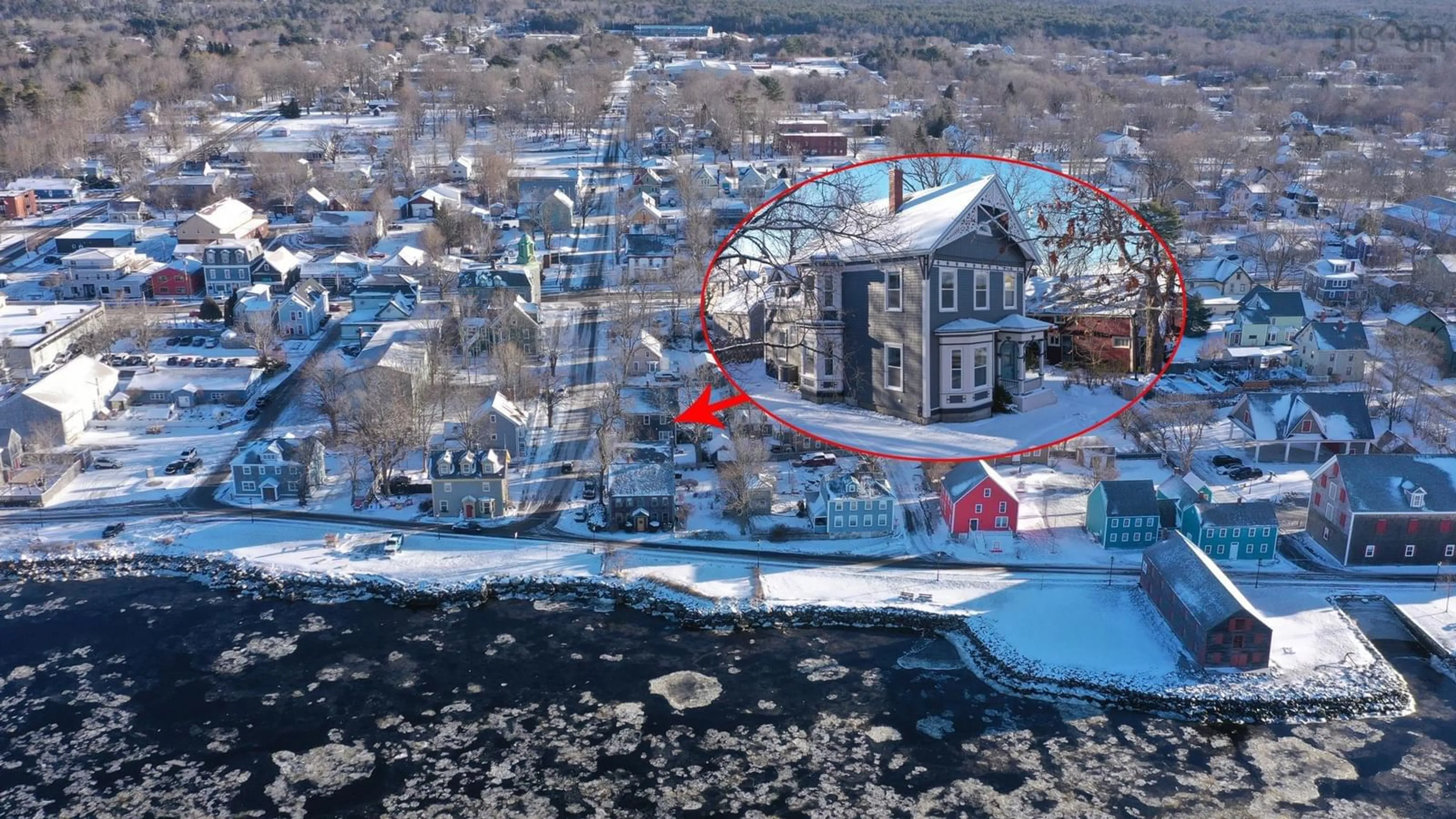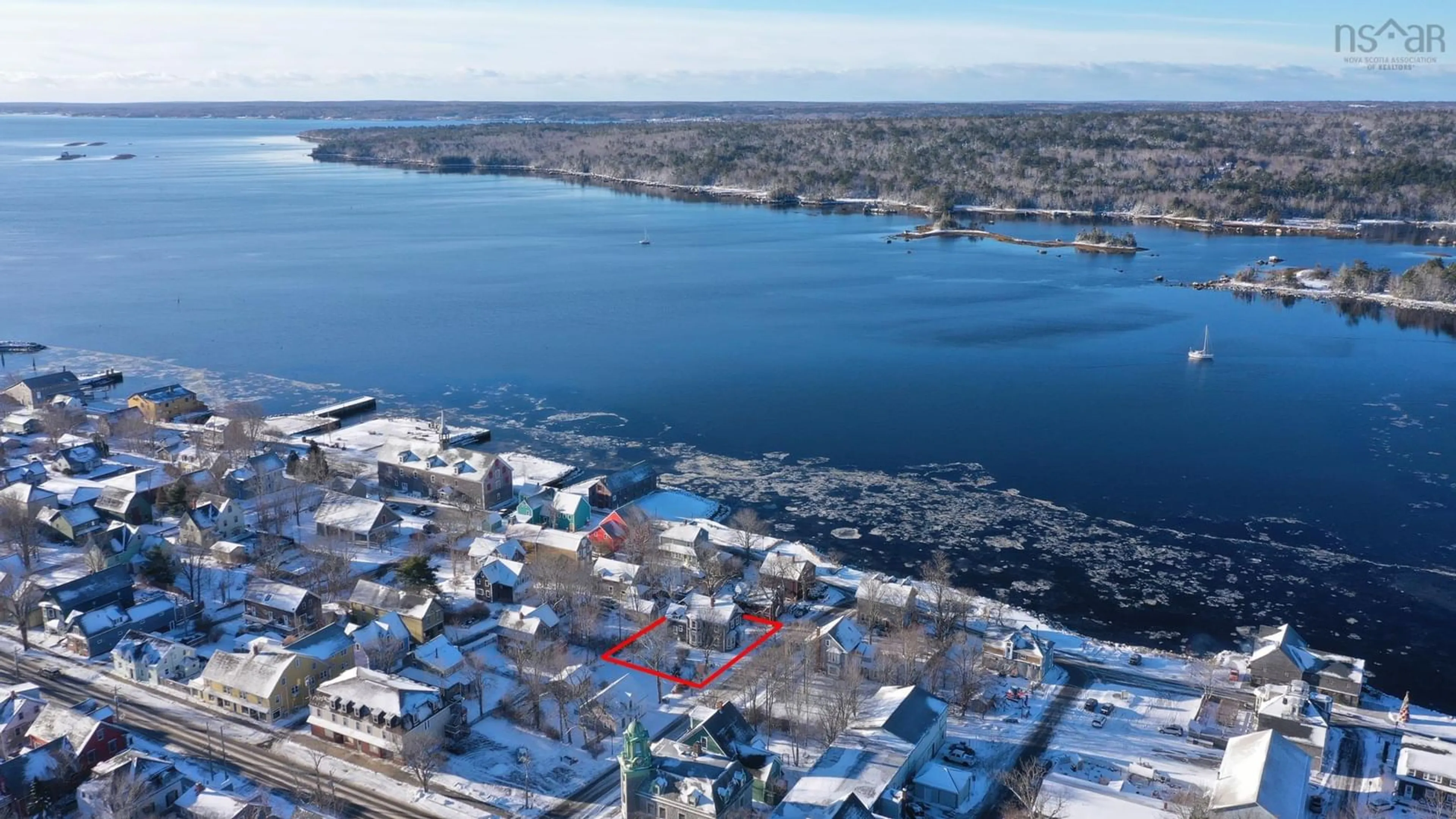13 John St, Shelburne, Nova Scotia B0T 1W0
Contact us about this property
Highlights
Estimated valueThis is the price Wahi expects this property to sell for.
The calculation is powered by our Instant Home Value Estimate, which uses current market and property price trends to estimate your home’s value with a 90% accuracy rate.Not available
Price/Sqft$237/sqft
Monthly cost
Open Calculator
Description
Steeped in history and timeless elegance, this circa-1867 Queen Anne Revival home is ideally located in the heart of historic Shelburne, just steps (approximately 40 metres) from the town’s picturesque waterfront harbour. Set on a beautifully landscaped double lot, this striking two-and-a-half-storey residence showcases classic architectural details, including a steep gabled roof, intricate trim work, a welcoming front bay window, and a distinctive bay-over-bay design on the side elevation. Thoughtfully renovated and restored in 2019, the home seamlessly blends modern comforts with preserved historic charm. The main level offers a spacious mudroom with laundry, an updated kitchen, a 3-piece bath, and elegant formal dining and living rooms. The living room is a true highlight, featuring crown moldings, a cozy bay window with built-in window seat, and a wood insert fireplace that adds warmth and character. Upstairs, the home features three comfortable bedrooms, two full baths, and a generous upper foyer that enhances the sense of space and light. Modern efficiency meets peace of mind with the addition of a central heat pump and air conditioning system installed in 2024, while the original oil furnace remains in place as a reliable backup. Adding to the home’s versatility is a charming detached bunkie, measuring approximately 12' x 17'6", complete with power and heat—ideal for additional guest accommodations, a private studio, home office, or flexible living space. This exceptional property offers a rare opportunity to own a lovingly restored historic home in one of Nova Scotia’s most charming seaside towns—within walking distance of the harbour, shops, and cultural attractions of Shelburne’s renowned historic district.
Property Details
Interior
Features
Main Floor Floor
Mud Room
6.7 x 4.2Bath 1
7.4 x 3.11Laundry
14.5 x 12.10Dining Room
14.10 x 14.8Exterior
Features
Property History
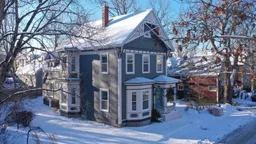 49
49