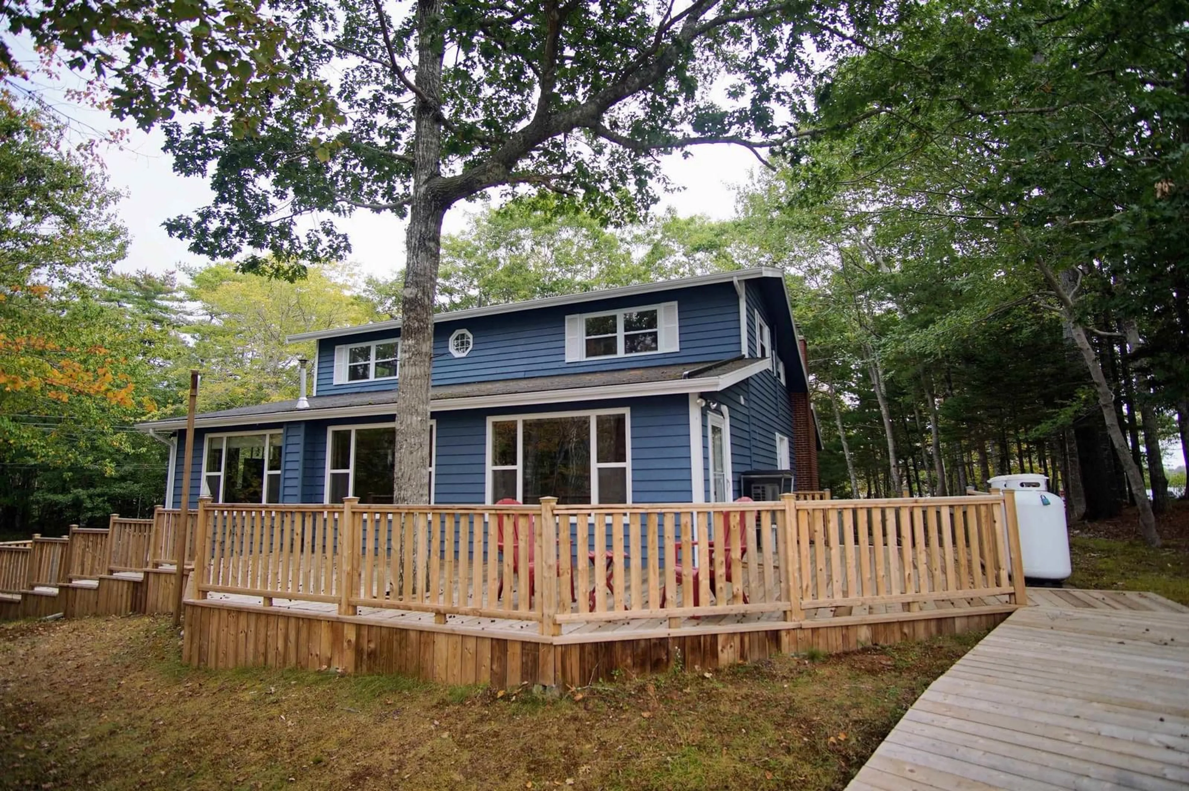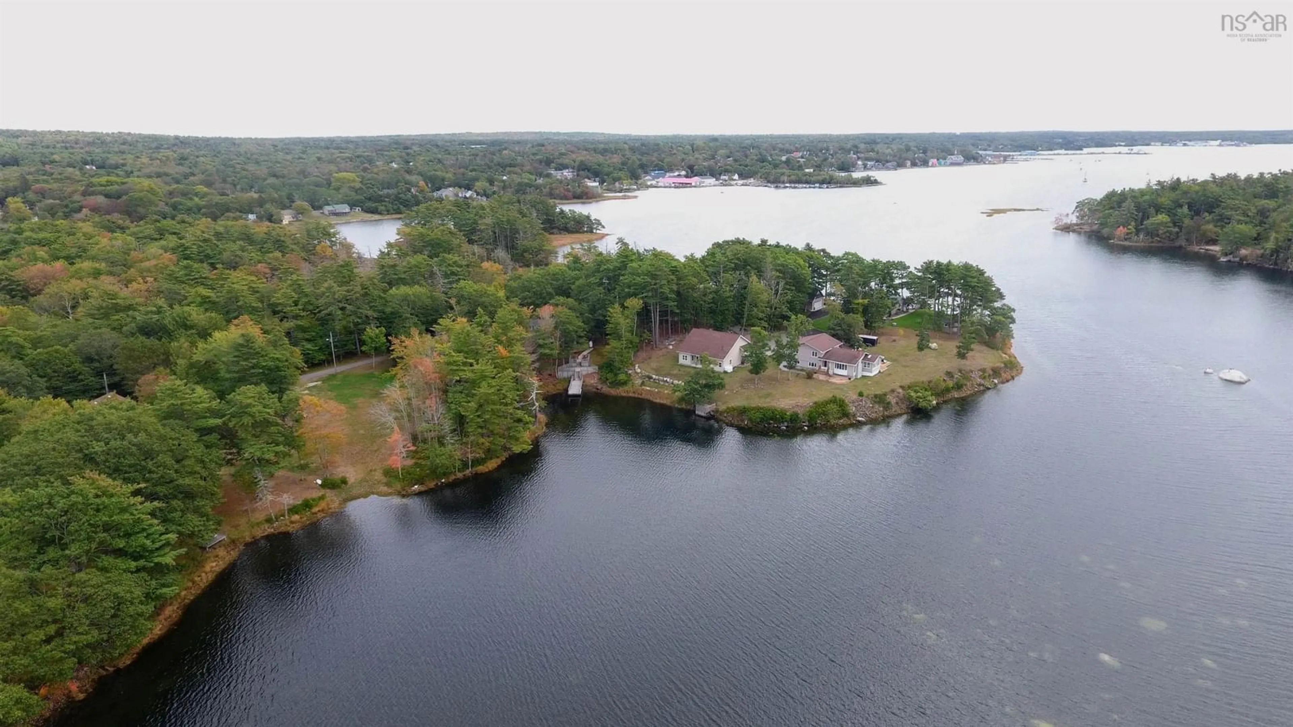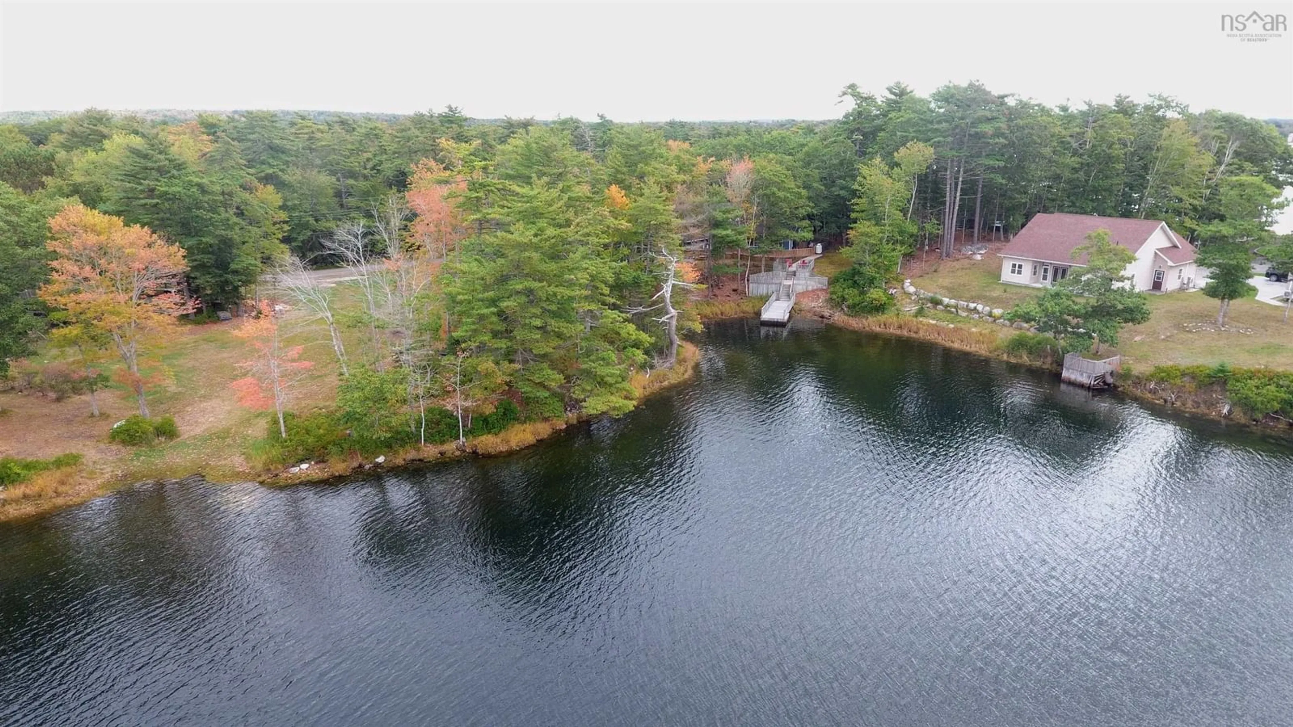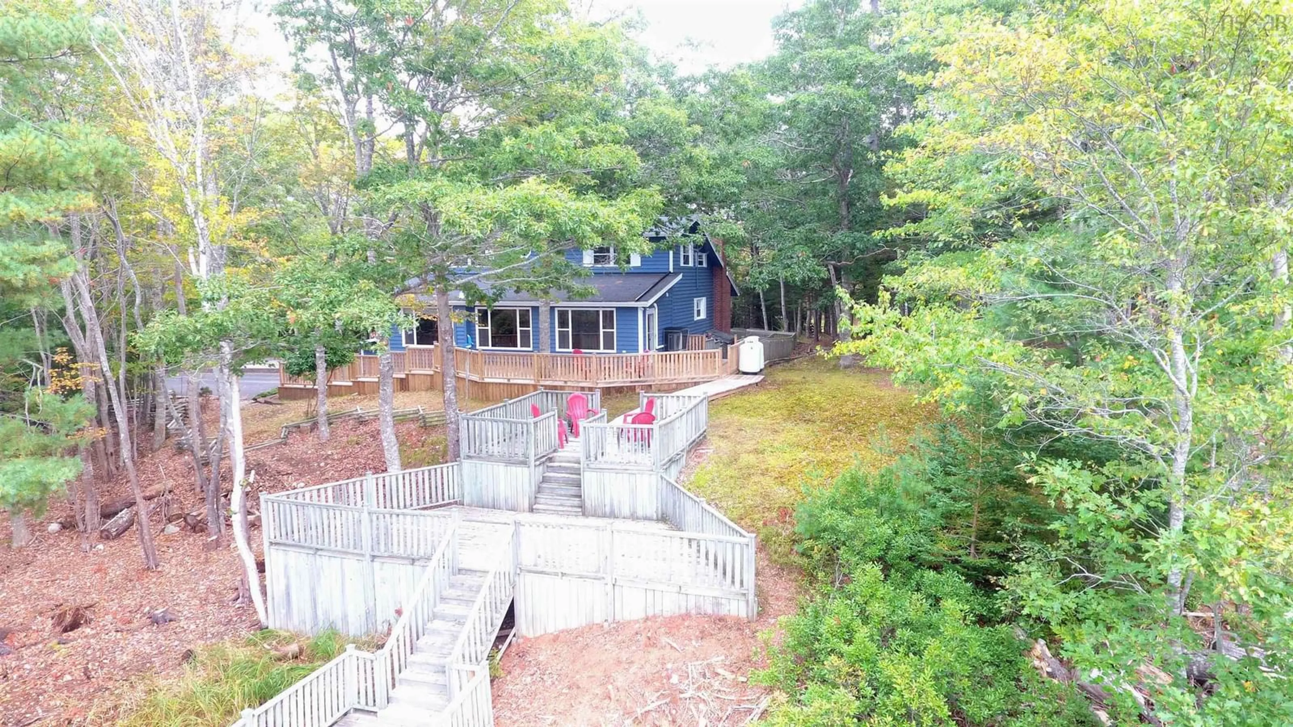74 Mcgills Point Lane, Shelburne, Nova Scotia B0T 1W0
Contact us about this property
Highlights
Estimated valueThis is the price Wahi expects this property to sell for.
The calculation is powered by our Instant Home Value Estimate, which uses current market and property price trends to estimate your home’s value with a 90% accuracy rate.Not available
Price/Sqft$194/sqft
Monthly cost
Open Calculator
Description
Unique opportunity! This charming contemporary home with spectacular waterfront views is on Mcgills Point Lane – a private, sought after location in picturesque Shelburne, Nova Scotia. This exceptional home, set on 2 circular lots surrounded by common land, backs onto Shelburne Harbour and faces west for wonderful sunsets. The property is nicely landscaped with many perennials. A paved circular driveway gives access to a double car garage. At the back of the house, there is a multi-level deck with beautiful water views, a great spot to recharge while watching the sun go down. A common lot next door has a boat launch giving water access to one of the best harbours in the world. The heart of the home is the gorgeous family room extending the full length of the back of the house, with three large windows overlooking the water and direct deck access. This room also has a pellet stove for those chilly winter evenings. Beautiful engineered hardwood flooring continues throughout the main floor. The spacious kitchen is well-appointed with modern SS appliances, quartz countertops, an island and a substantial pantry. Beside the kitchen is a good-sized dining room and a den/bedroom with an attached 2pc bath. The home also boasts a large, divided living room with a wood-burning fireplace. A convenient bathroom with a shower and walk-in jet tub completes the main floor. Upstairs are two sizeable bedrooms with harbour views and ample closets, as well as a shared 3pc bath and a storage room. The pine-clad lower level includes a roomy mudroom with interior access to the garage, a large media room also with direct access to the garage, a multi-purpose room with closet space, a utility room, a separate laundry storage space and a 3pc bath. The property also has Bell FibreOP. A 13KW Generac generator is included. This outstanding home is easy walking distance to all amenities including Islands Provincial park and the historic Shelburne Harbour waterfront. Check out the online tour!
Property Details
Interior
Features
2nd Level Floor
Storage
5' x 9'2Bedroom
15'9 x 11'7Bedroom
15'8 x 11'Bath 3
12' x 9'10Exterior
Features
Parking
Garage spaces 2
Garage type -
Other parking spaces 0
Total parking spaces 2
Property History
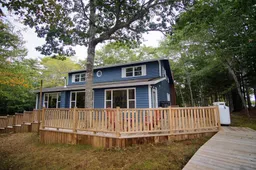 49
49
