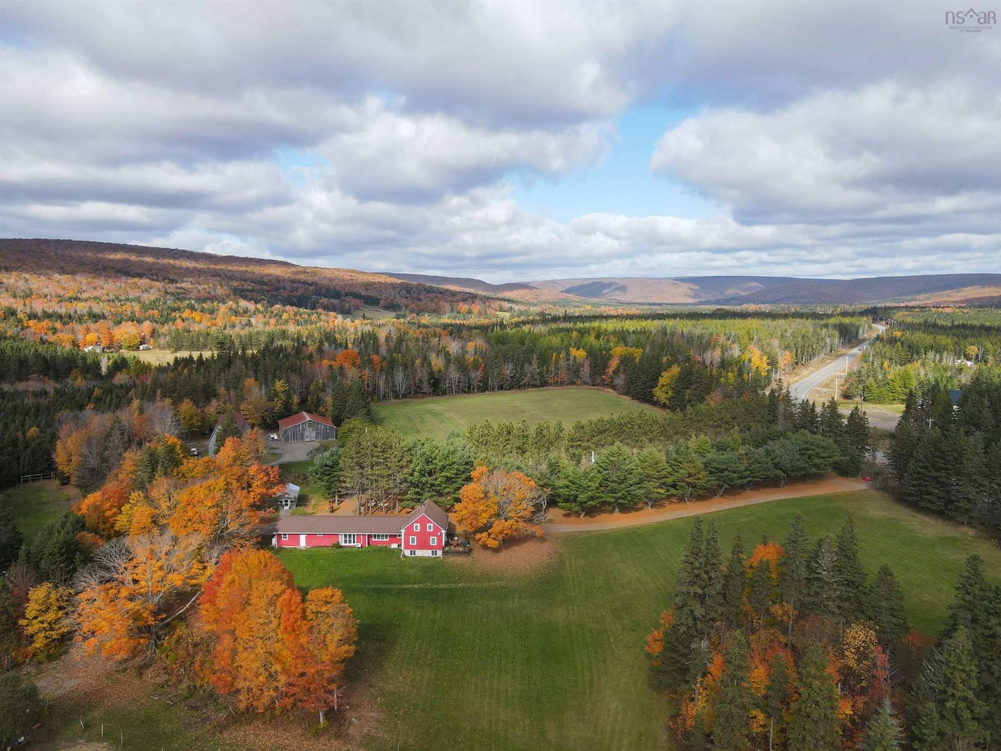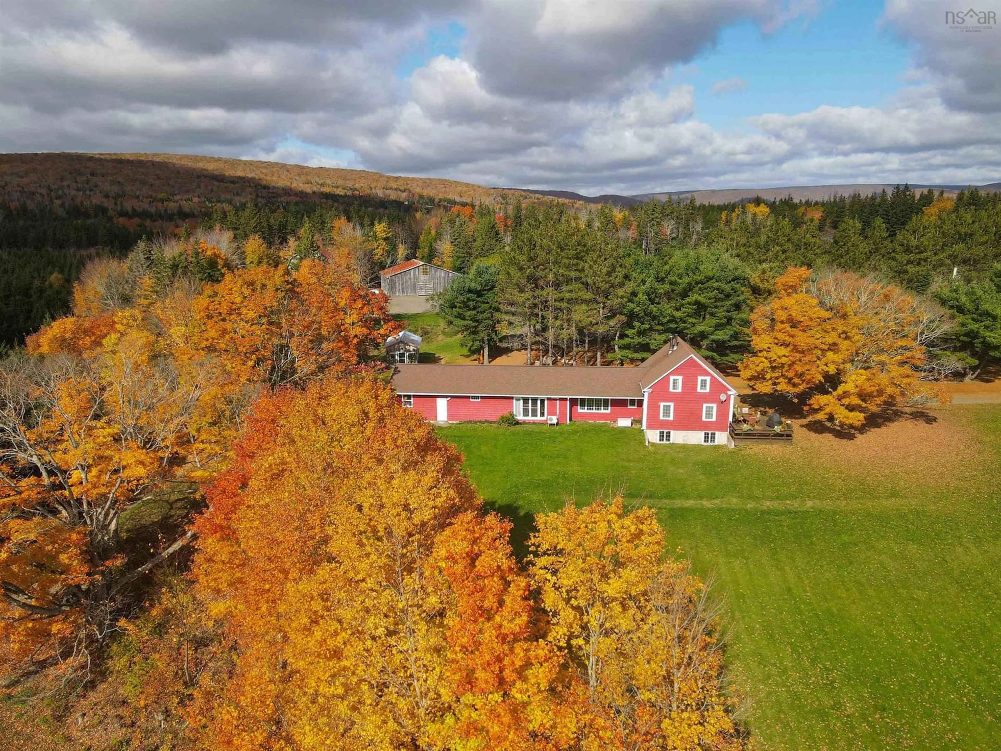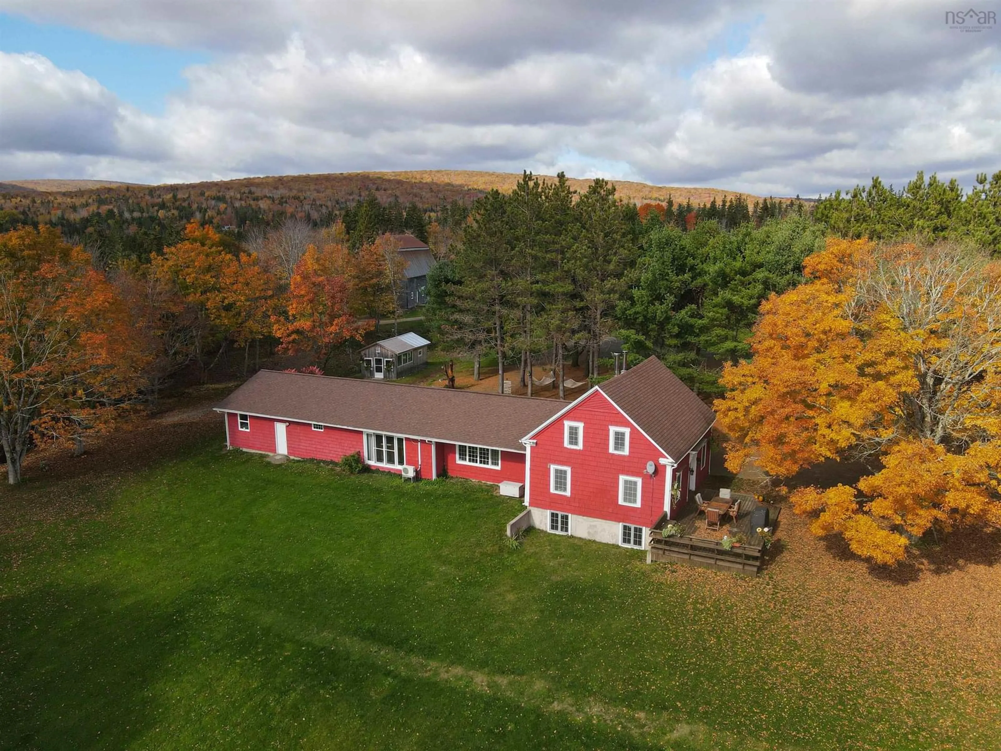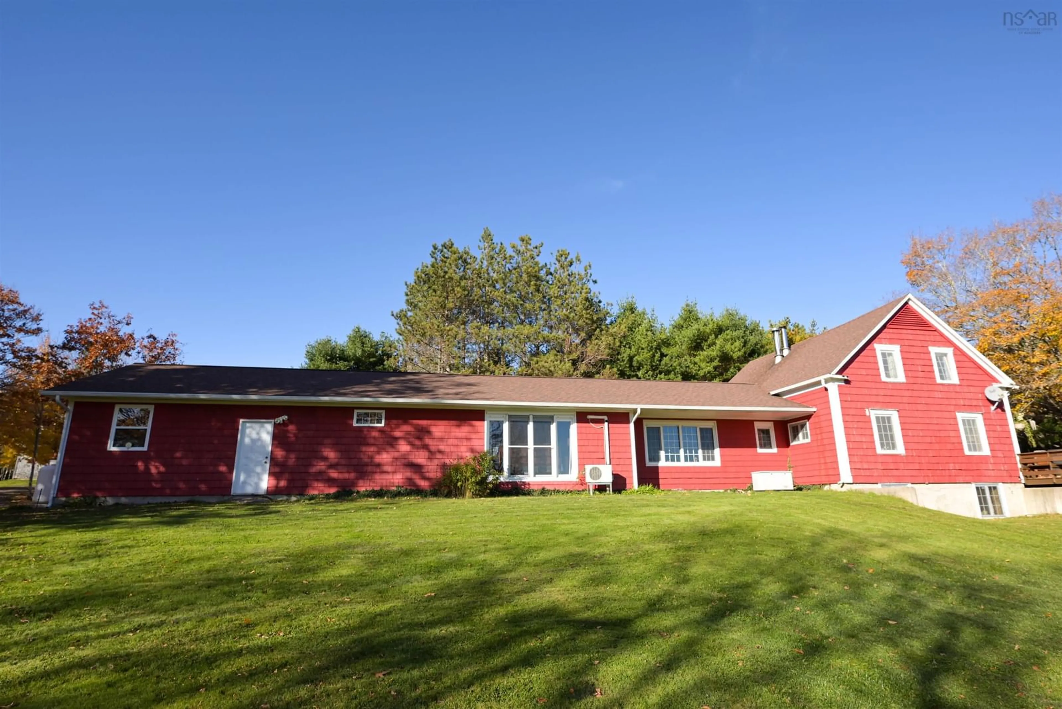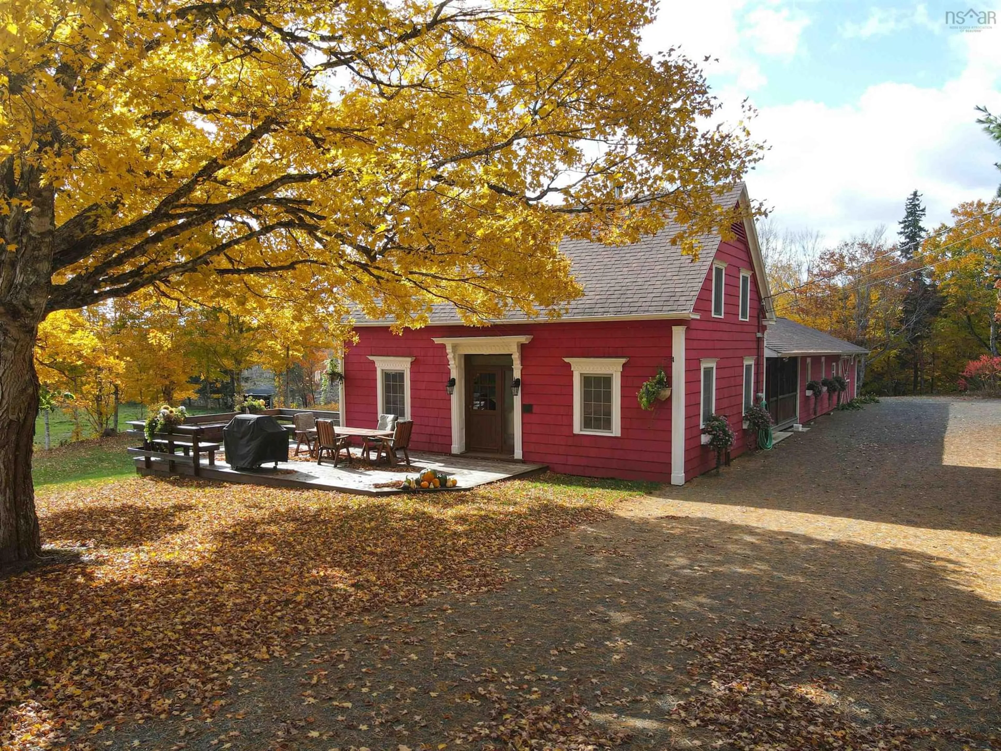2639 Cabot Trail, Middle River, Nova Scotia B0E 1B0
Contact us about this property
Highlights
Estimated valueThis is the price Wahi expects this property to sell for.
The calculation is powered by our Instant Home Value Estimate, which uses current market and property price trends to estimate your home’s value with a 90% accuracy rate.Not available
Price/Sqft$345/sqft
Monthly cost
Open Calculator
Description
Welcome to this charming 4-bedroom, 2-bath hobby farm, a true gem nestled on 54 acres in beautiful Cape Breton. Offering a peaceful country lifestyle with modern conveniences, this property provides the perfect escape while keeping you close to essential amenities. Over the years, the home and grounds have been meticulously upgraded, including a new roof and gutters in 2011, a refurbished storage barn in 2012 with a new 4 ft concrete frost wall in 2020 , electric fencing around the meadow in 2013. The home features a new workshop (2014), a basement under the saltbox portion (2015), and a modernized kitchen with new appliances (2017). The addition of a front deck (2019), a refurbished mudroom (2023), and recent landscaping around the house have enhanced both comfort and aesthetics. The current owners have rented out the refurbished barn for weddings, concerts, and other events. With a fair amount of local demand, this barn presents a fantastic business opportunity for anyone looking to host events in a scenic, rural setting. One of the standout features is the apartment unit in the barn, offering privacy for visiting family or guests wanting to experience Cape Breton’s natural beauty. This is an excellent asset for extended stays or potential rental income. The farm also boasts a horse paddock, a newly built greenhouse (2021), and recently harvested woodlots, creating a thriving environment ready for its next owners.
Property Details
Interior
Features
2nd Level Floor
Bedroom
13 x 11.9Bedroom
11.7 x 13.4Bedroom
9.7 x 11.8Exterior
Features
Parking
Garage spaces 2
Garage type -
Other parking spaces 0
Total parking spaces 2
Property History
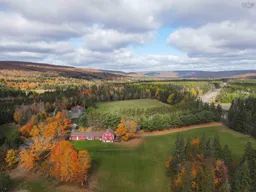 50
50
