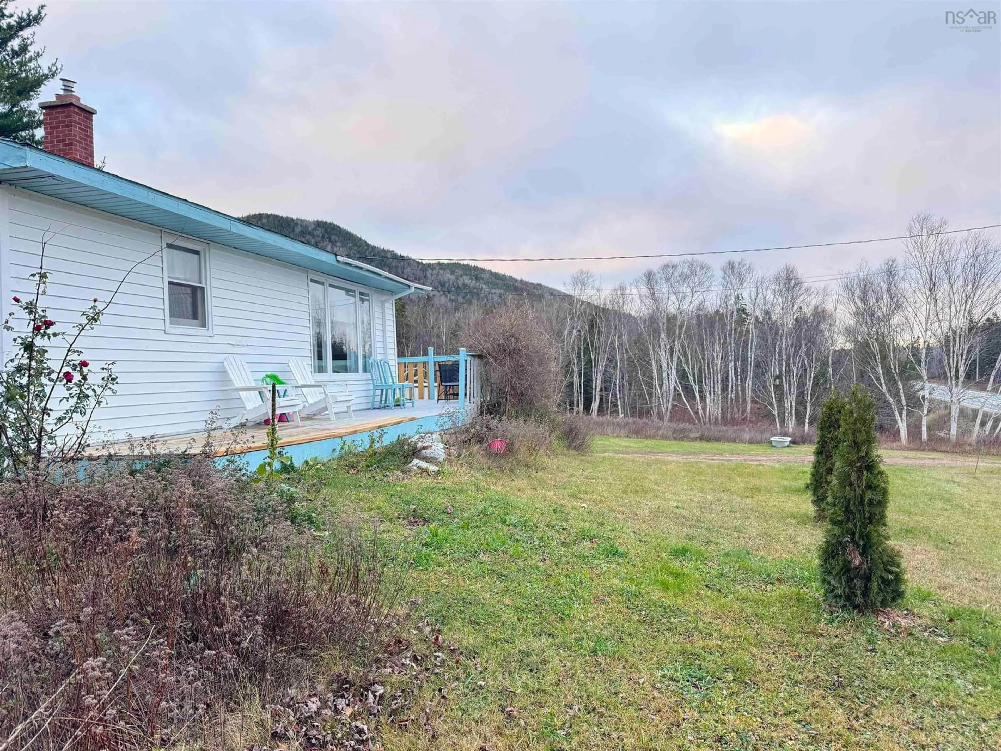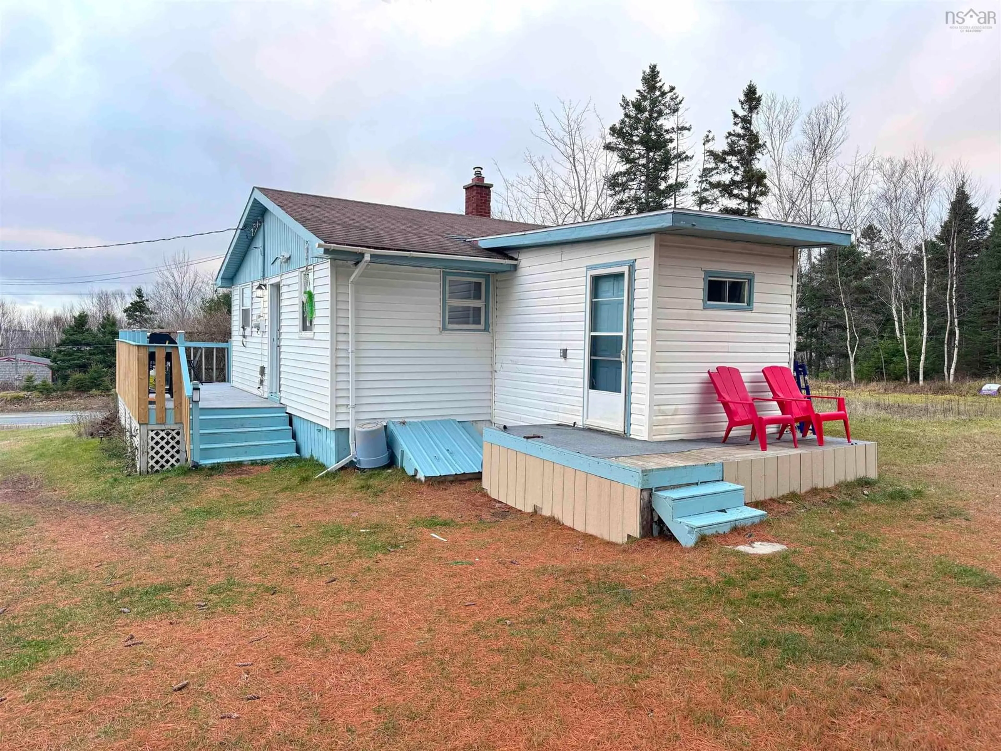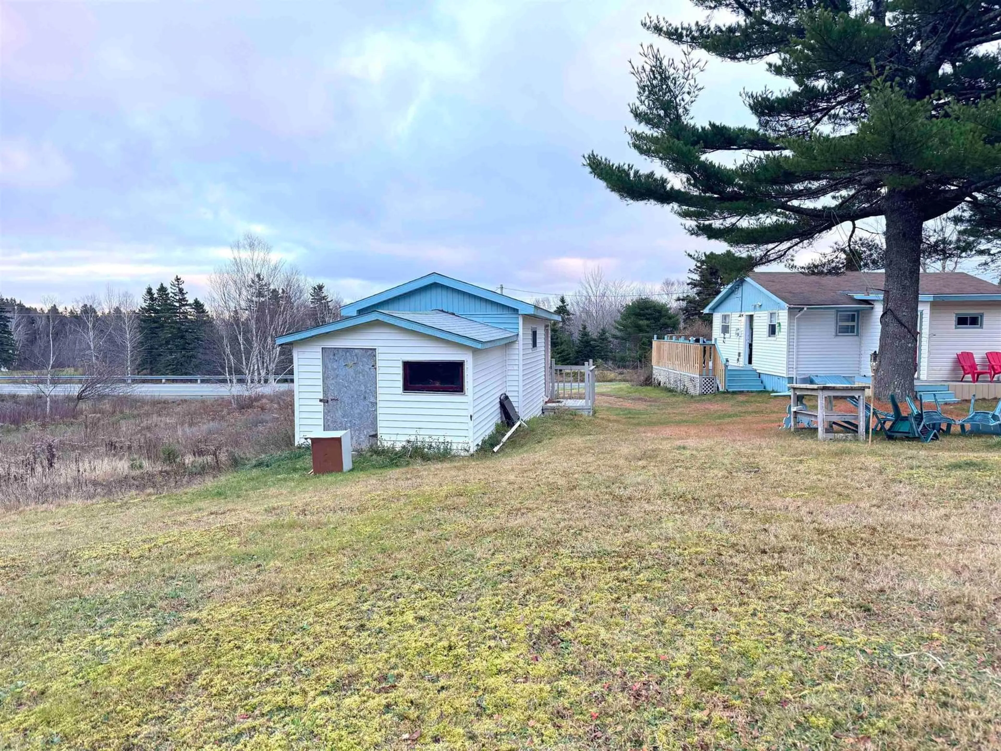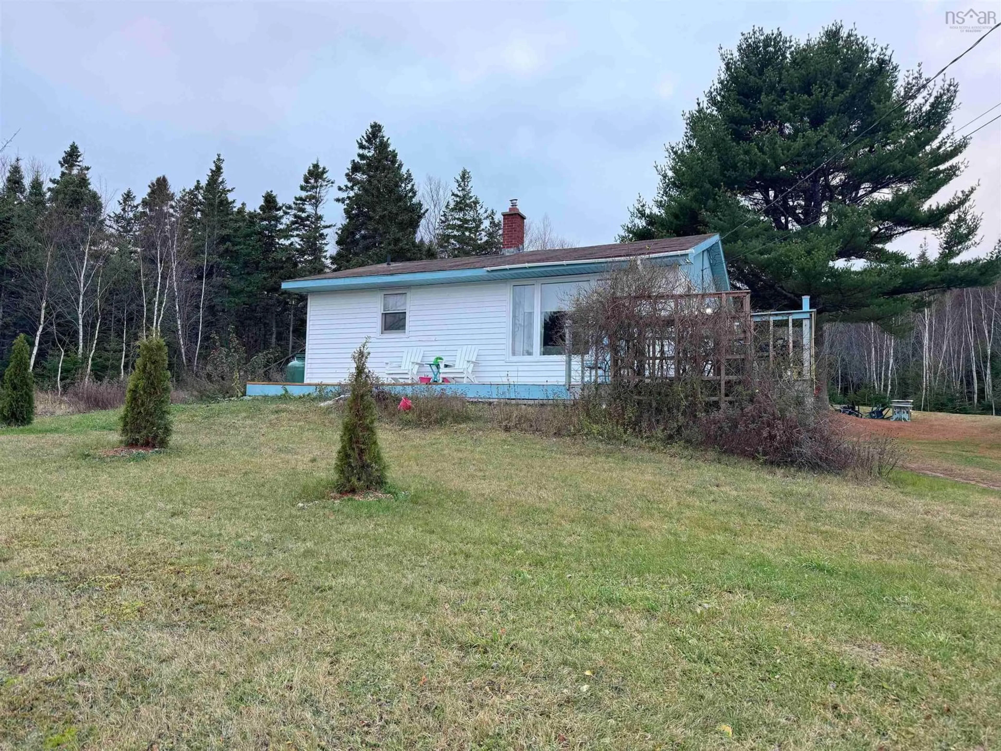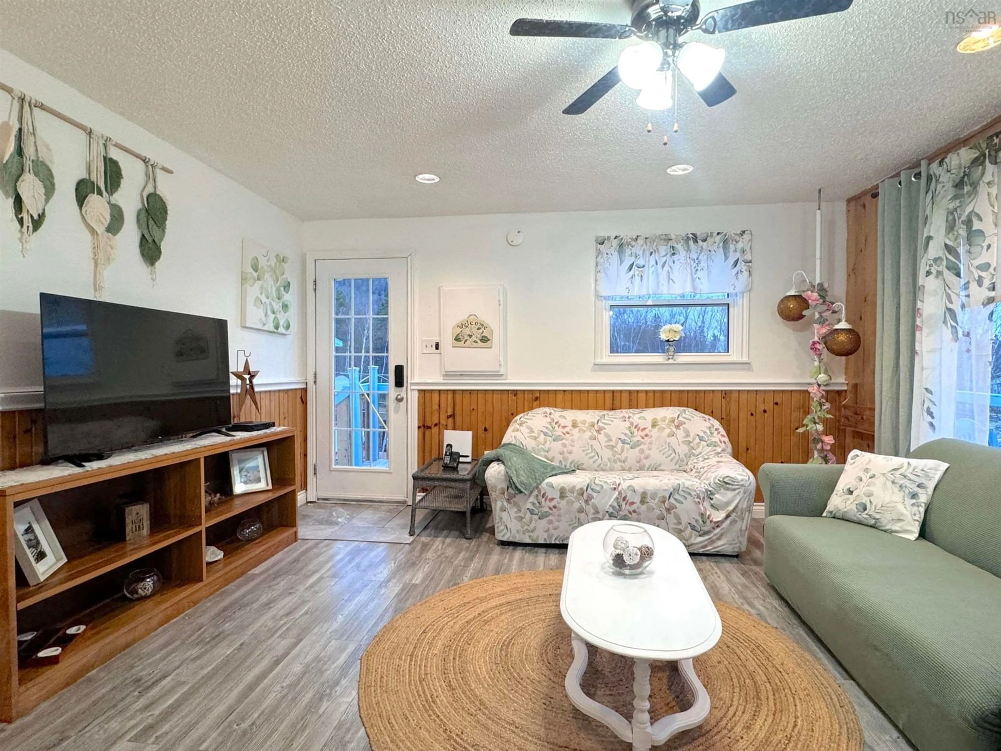45654 Cabot Trail, Indian Brook, Nova Scotia B0C 1H0
Contact us about this property
Highlights
Estimated ValueThis is the price Wahi expects this property to sell for.
The calculation is powered by our Instant Home Value Estimate, which uses current market and property price trends to estimate your home’s value with a 90% accuracy rate.Not available
Price/Sqft$246/sqft
Est. Mortgage$683/mo
Tax Amount ()-
Days On Market165 days
Description
Move-in-Ready at a great price along the Cabot Trail. Sitting on over 1 ACRE of land, this two bedroom, one bathroom home or cottage is ready for a new owner to move in and enjoy. Perfect as a year-round retreat, starter home or rental property. This investment is well worth looking at. Located in a beautiful community, minutes to local beaches, trails and amenities. Your are centrally located between Baddeck and Ingonish. Only a short 40 minutes drive in either direction will provide you with all amenities such as grocery, hardware, doctors and schools. Cape Breton Highlands National Park and Ski Cape Smokey are just two of the many attractions nearby while a quiet stroll along the beach could be realized even closer. Enter in to the open living space, heated by electric baseboards and a propane furnace. Off of the main living space are two bedrooms. A back porch allows for storage and laundry while providing access to the back deck and yard. Detached from the home is a storage building and a cement pad with the framing setup, ready for you to install a new garage shelter. Part of the yard is cleared with additional land that touches a brook along the edge of the property. Ample room for gardening, garage or backyard entertaining. Life on the Cabot Trail is waiting and this home is ready for you to make your own.
Property Details
Interior
Features
Main Floor Floor
Living Room
14'2 x 14'4Kitchen
12'6 x 8'3Bedroom
13'5 x 8'7Bedroom
7'4 x 5'7Exterior
Features
Parking
Garage spaces -
Garage type -
Total parking spaces 1
Property History
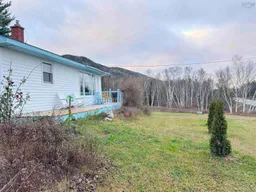 24
24
